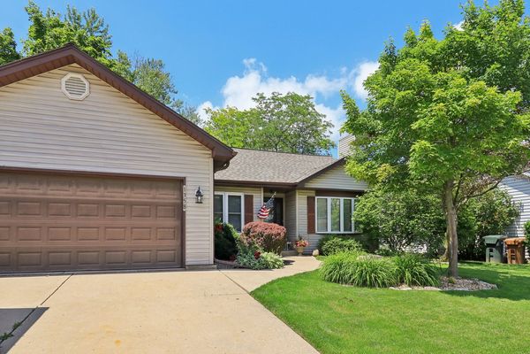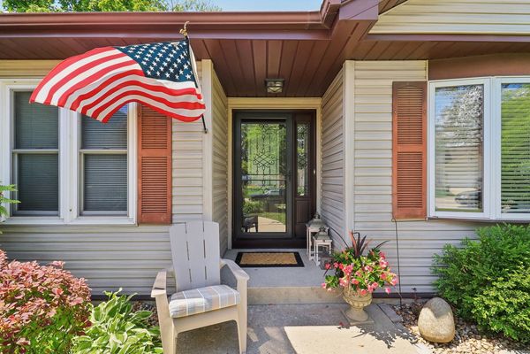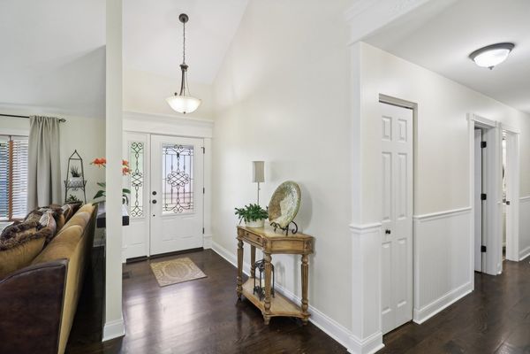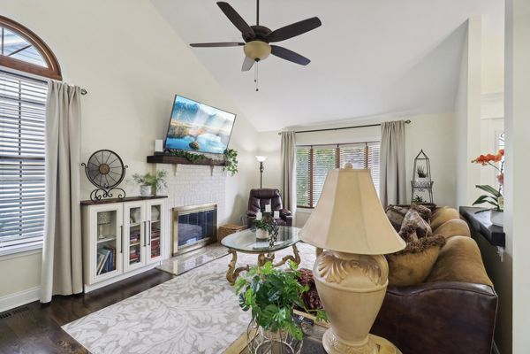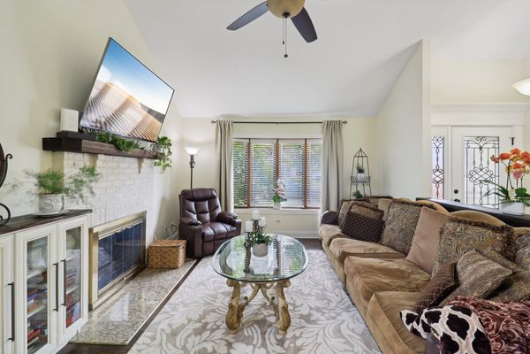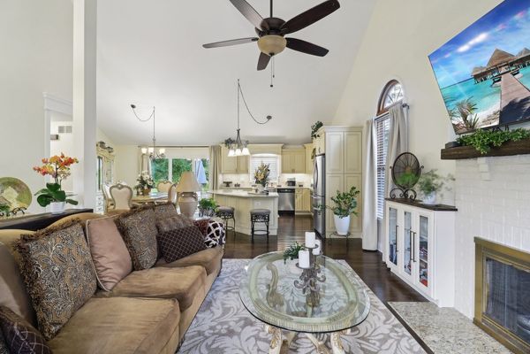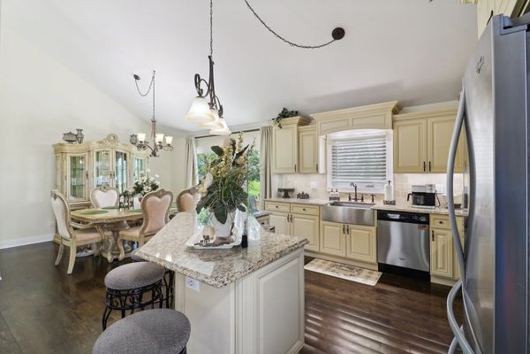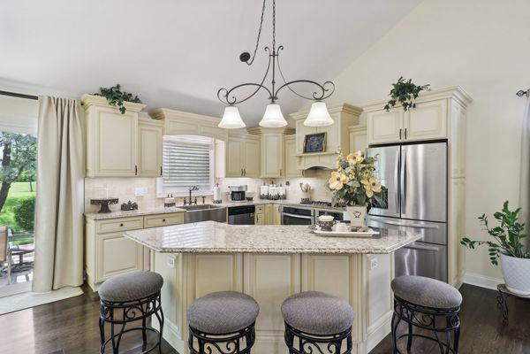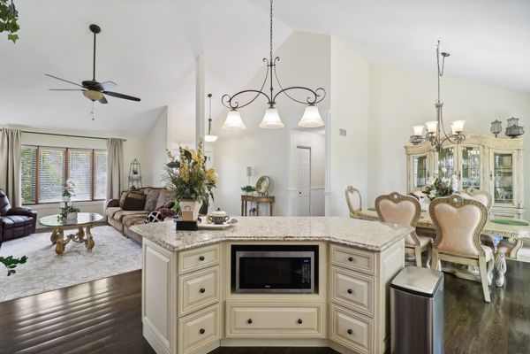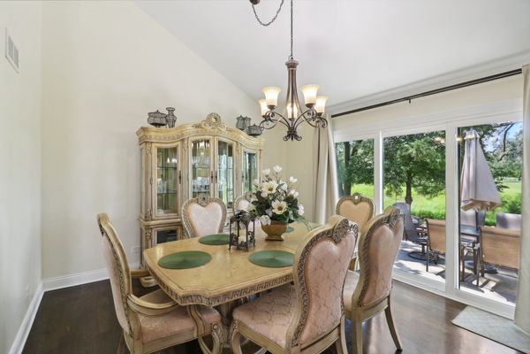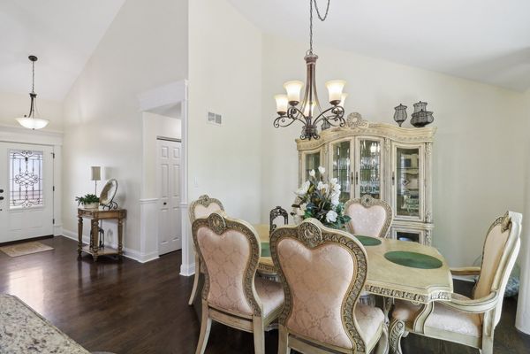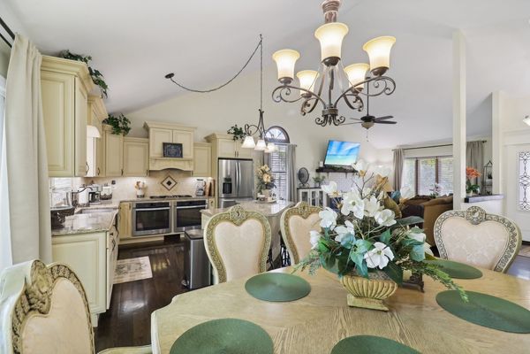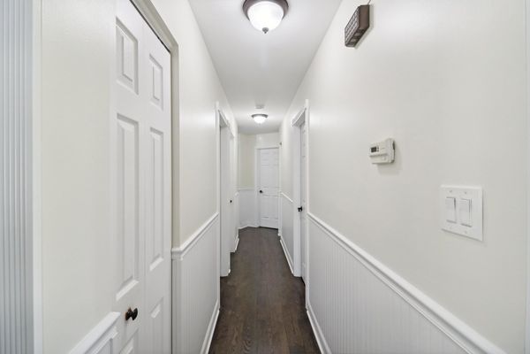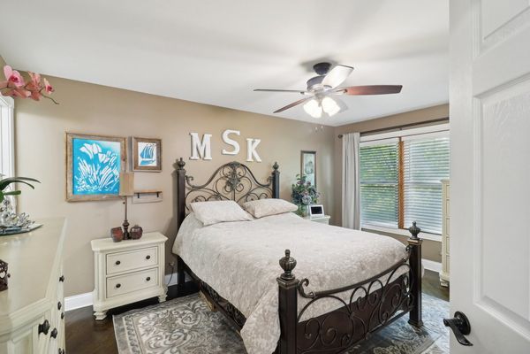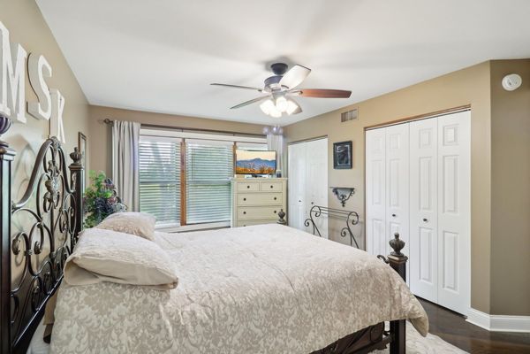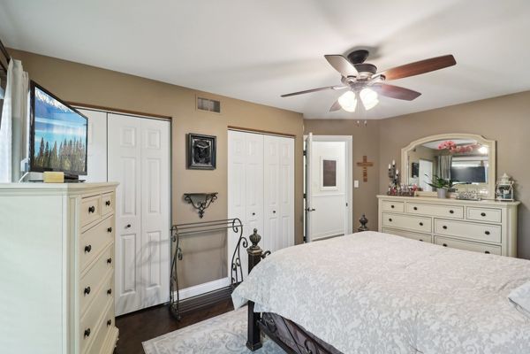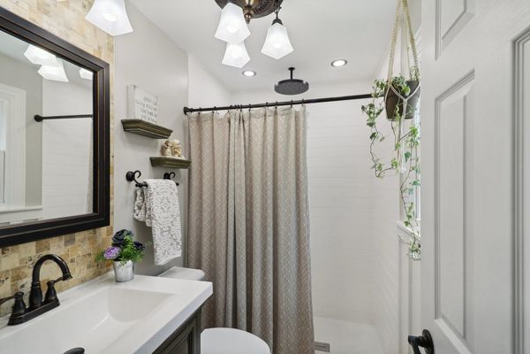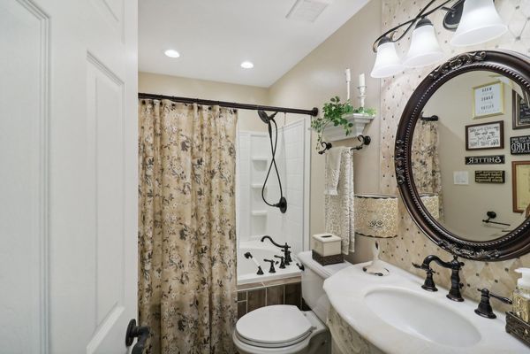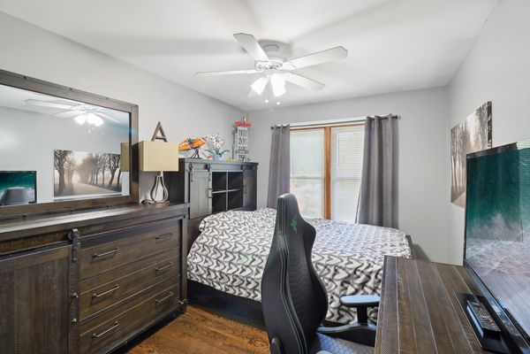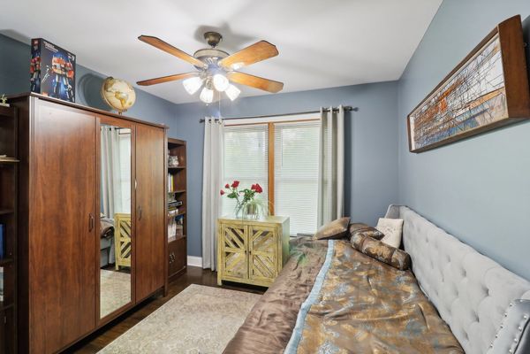1358 President Street
Glendale Heights, IL
60139
About this home
Welcome to your dream home in Glendale Heights! This beautifully updated single-story ranch, located in the sought-after Glenbard West High School district, offers both convenience and luxury. The home features a spacious open floor plan with hardwood floors throughout. Updated light fixtures and hardware, along with ceiling fans in every bedroom and the family room, ensure comfort and style. The custom kitchen includes a backsplash, granite countertops, stainless steel appliances, a farmhouse sink, and a double oven. The family room's fireplace and vaulted ceilings add a touch of elegance. Step outside to the patio to enjoy stunning sunsets and serene lake and golf course views. The master suite boasts a walk-in curbless shower with a rain head, fully remodeled in 2022, and a new window for natural light. Additional features include a two-car garage and a partial unfinished basement with a crawl space, offering ample storage and potential for customization. Recent updates include fresh paint in the kitchen, dining, and family rooms, a new front door with sidelight (2017), a new 3-panel sliding door (2023), a new roof (2022), and remodeled guest bath (2021). Conveniently located near I-355 and shopping centers, this meticulously maintained home is perfect for those seeking the best of suburban living with modern comforts. Check back on the official launch date to see all the details on this fantastic new listing!
