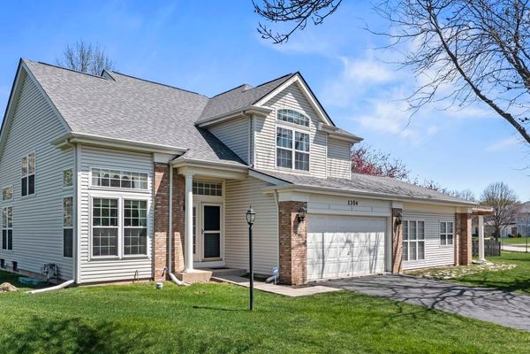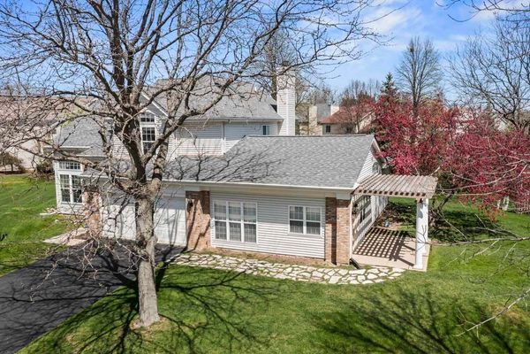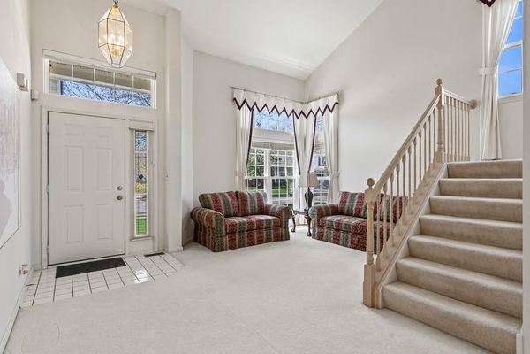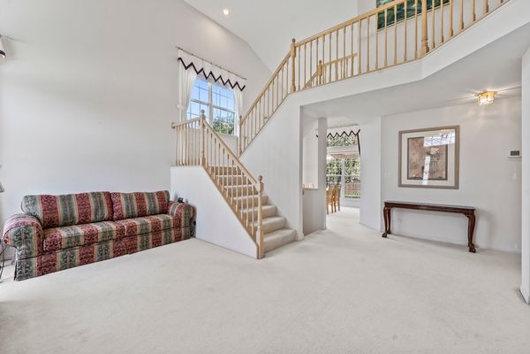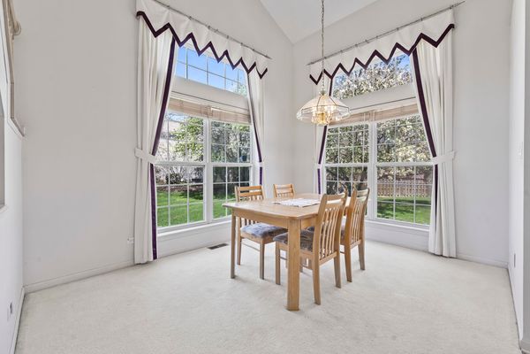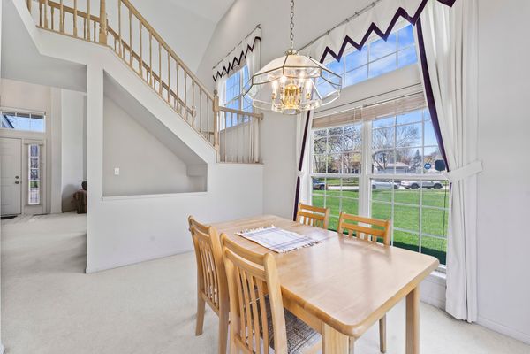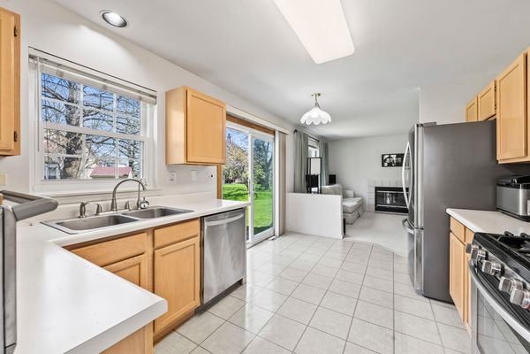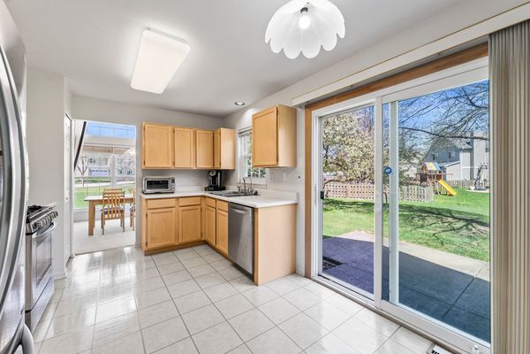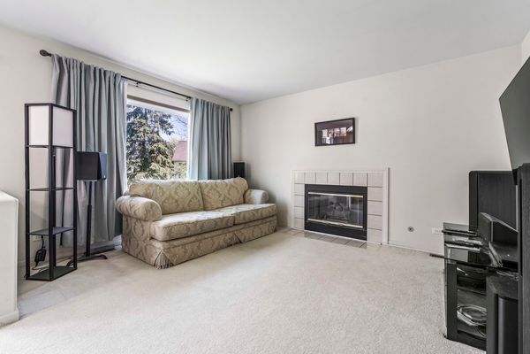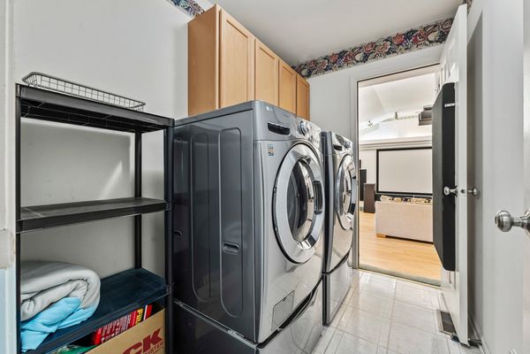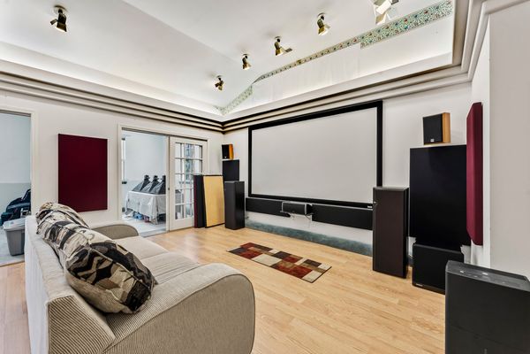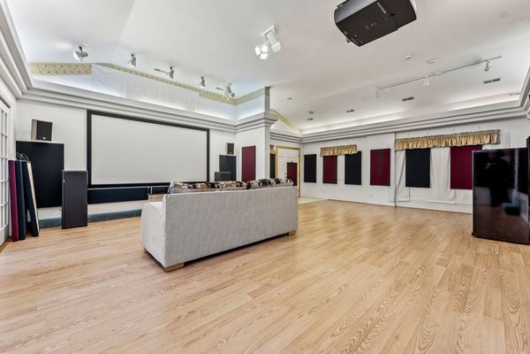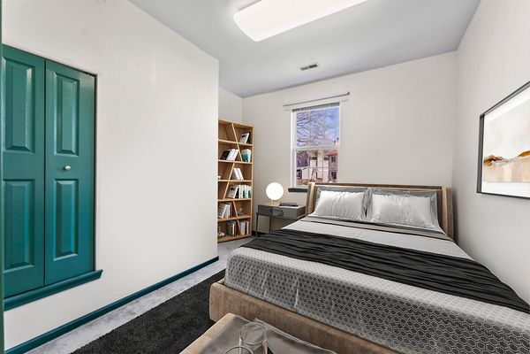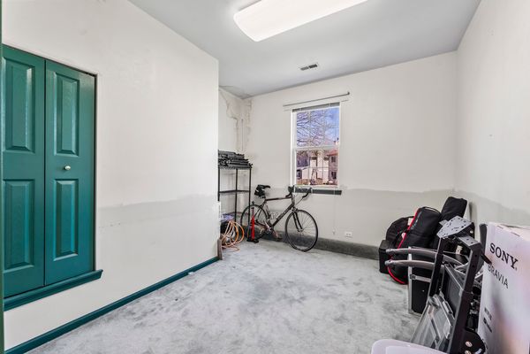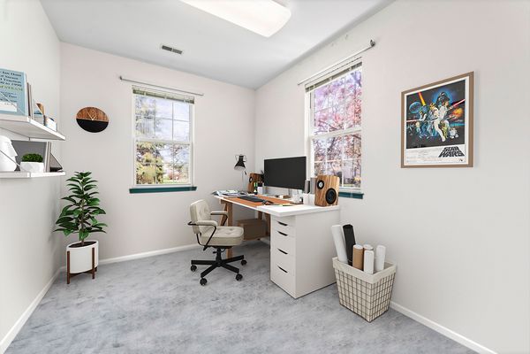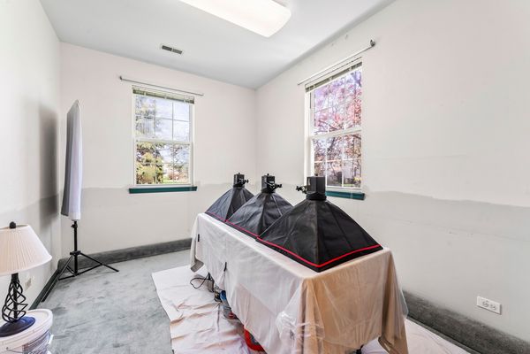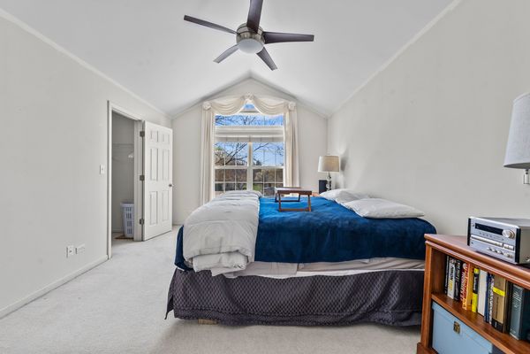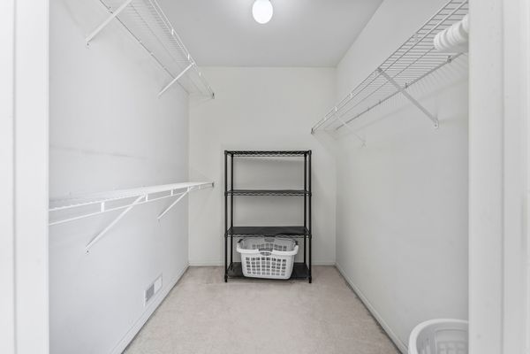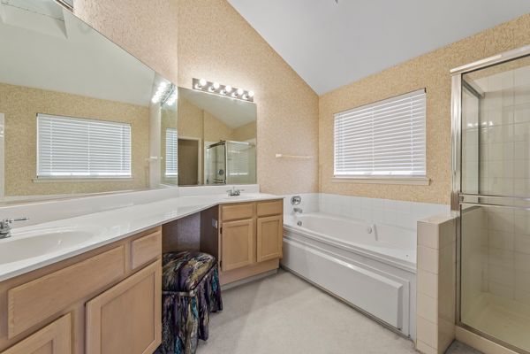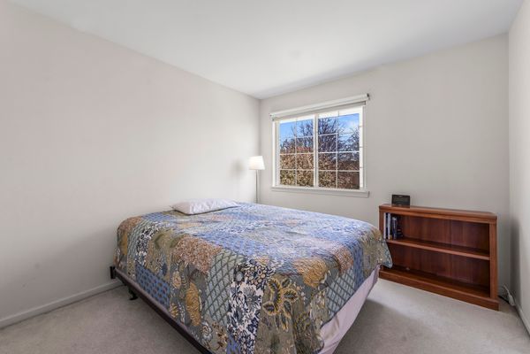1354 Royal Oak Lane
Lake In The Hills, IL
60156
About this home
This is the home you have been waiting for. Available for the first time in 25 years. Meticulously maintained with expansive layout, this home sits on a premier corner lot in Concord Hills. Picturesque views and captivating light enter through every window. The open layout provides all the room you'll need and more! It is perfect for family gatherings and entertaining. The main floor features beautiful living and dining rooms with vaulted ceilings, a welcoming kitchen with stainless steel appliances, space for casual dining and access to the beautiful backyard for those summer cookouts, adjacent is the cozy family room with fireplace, plus, convenient first floor laundry room, powder room and unbelievable bonus space. Currently featured as a movie theater room and expertly wired for sound and AV equipment, the possibilities are endless for this one-of-a-kind 20'x30' bonus space you won't find in any other home. Plus, two additional rooms that could easily convert to first level bedrooms or home offices, all with access to the newly built pergola to enjoy indoor-outdoor living. Upstairs you'll find 2 perfectly-sized bedrooms, a spacious primary suite with ensuite bath, and generous walk-in closet. But wait, there's more. Round out this home's fantastic features with a pristine attached 2-car garage, full finished basement, with enough space for a home gym, playroom, game room, craft room, whatever your heart desires. Never worry about missing a virtual work appointment, this home is expertly wired for extra bandwidth. Maintaining the allure and curb appeal of this spacious lot is easy with a high-quality sprinkler system already in place for you. Owners improvements include new refrigerator, new washer and dryer and immaculately maintained utility systems: 2 furnaces with whole house humidifiers, 2 central AC, whole house electronic air purifier, top-of-the-line water softener. This is truly a Gem, the potential is all here. Home will be sold as-is. Don't miss the opportunity to become this home's next prideful owner.
