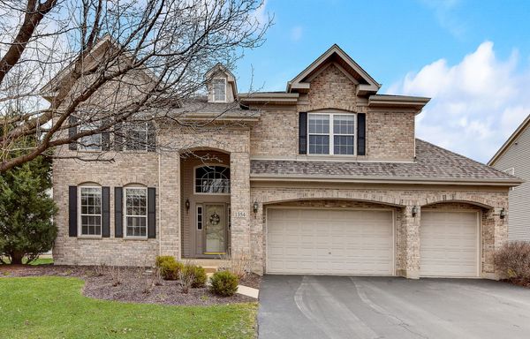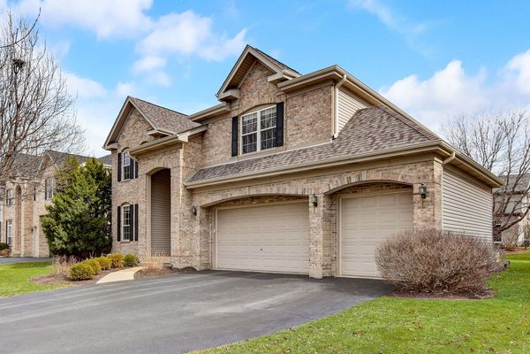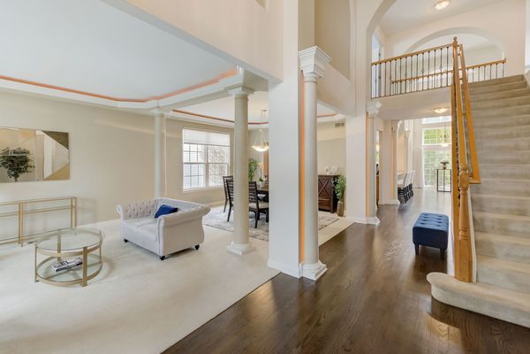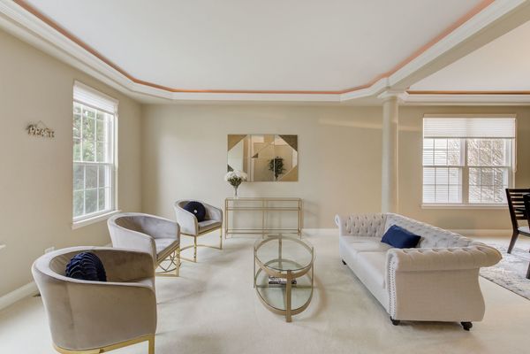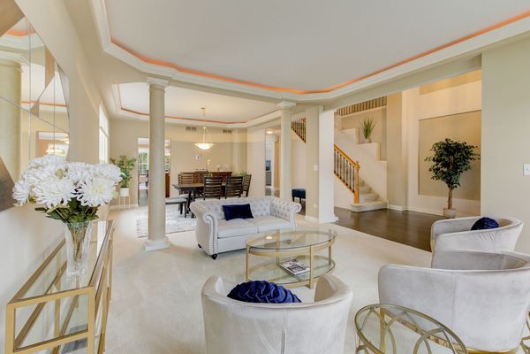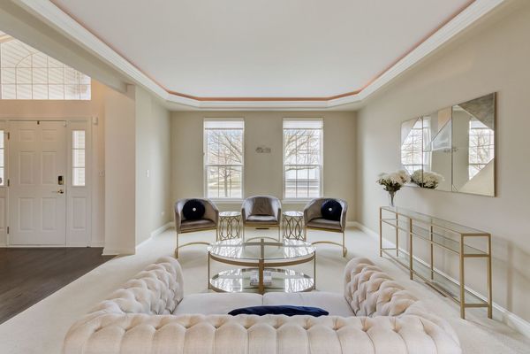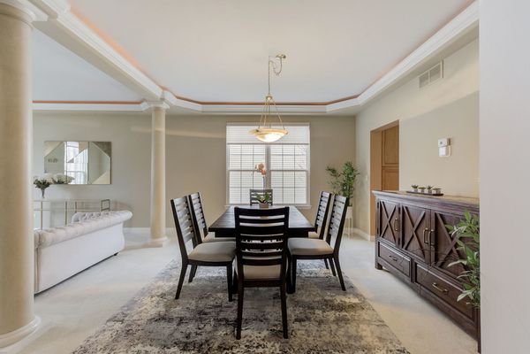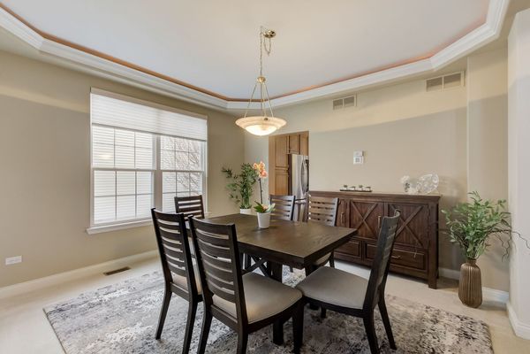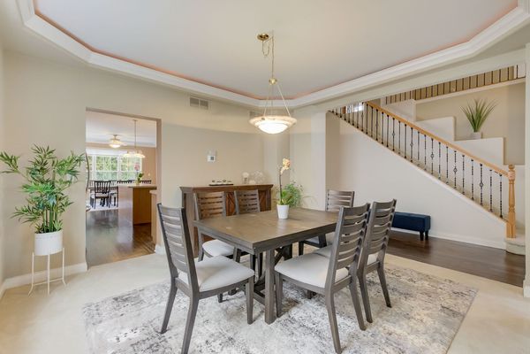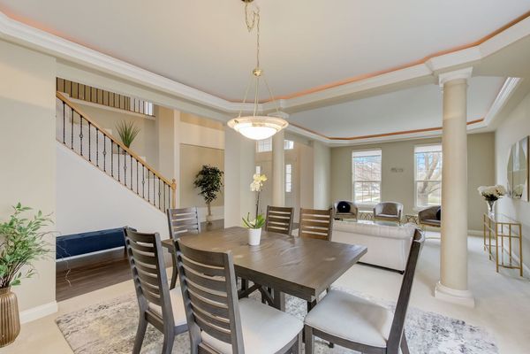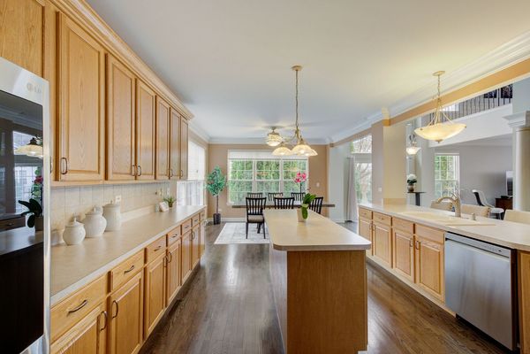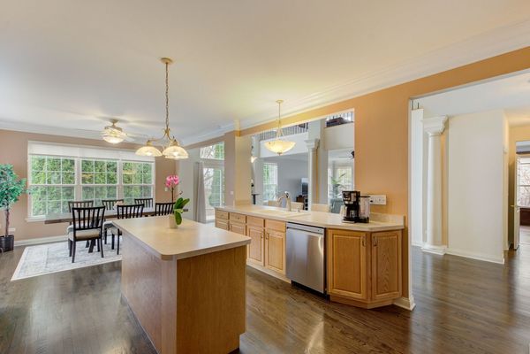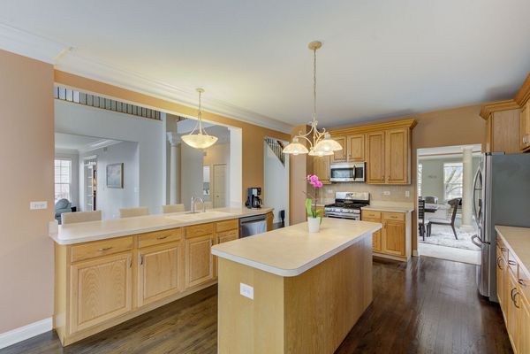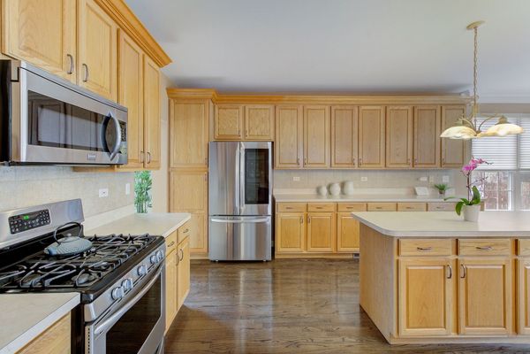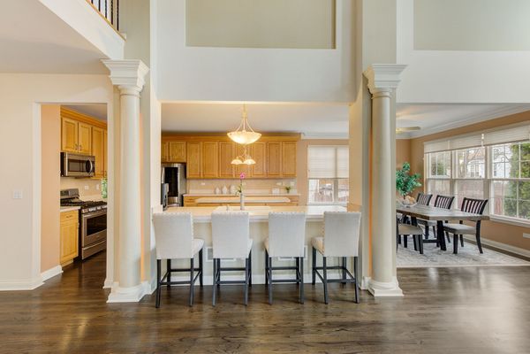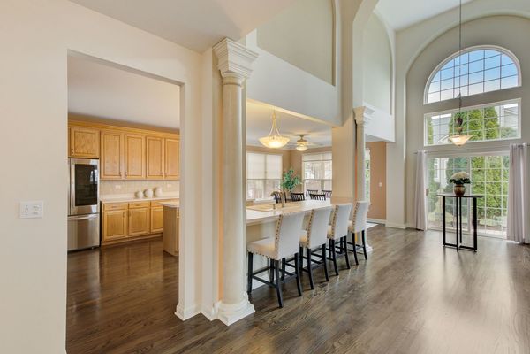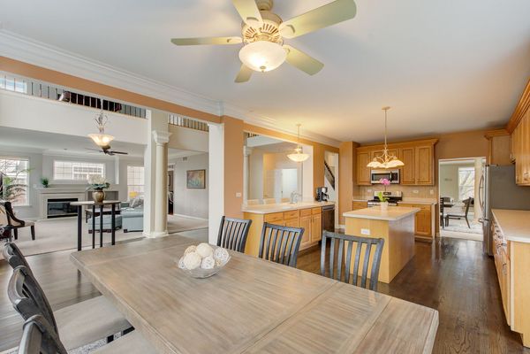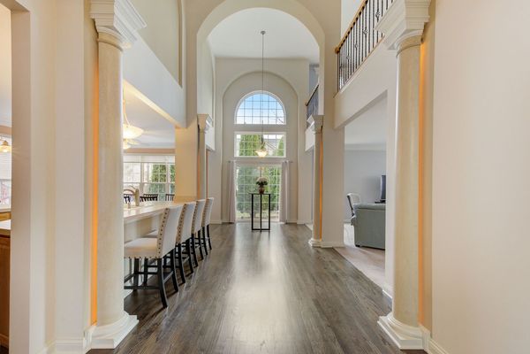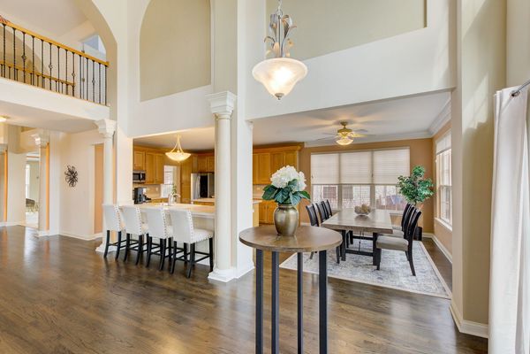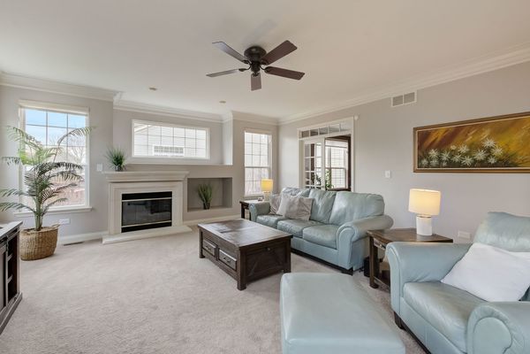1354 Alexander Drive
Bolingbrook, IL
60490
About this home
HIGHEST AND BEST DUE SUNDAY 3/24 7PM. Don't miss out on this exquisite home nestled in the sought-after area of Bolingbrook Foxridge Farms subdivision. As you step inside, you're greeted by a grand two-story entryway and gleaming hardwood floors. Vaulted ceilings adorned with crown molding, elegant custom columns with lighting accents, wainscoting, arched entries, and metal balusters add to the charm. The spacious living room effortlessly transitions into the formal dining area, perfect for entertaining guests. The expansive kitchen features a center island, breakfast bar, stainless steel appliances, and ample cabinet and counter space. Cozy up by the gas fireplace in the family room. French doors lead to a versatile den or office space. For added convenience, the main level is complete with a laundry and powder room. Upstairs, the primary bedroom features two walk-in closets, a double-sided fireplace, sitting area, and a luxurious en-suite complete with a soaking tub, stand-up shower, and dual vanities. The second level also offers three additional sizable bedrooms, a hall bath with double sinks, and a spacious loft, perfect for use as a recreation room. The full, unfinished basement presents an opportunity for personalized touches and additional living space. Venture outside to the oversized brick paver patio with a sitting wall, surrounded by beautiful tall trees offering added privacy. With a three-car garage for ample parking. Conveniently located just minutes away from shopping, dining, and entertainment, with easy access to I-55 and I-355 Expressway for effortless commuting. Schedule your tour today and envision the lifestyle this home has to offer! HOME UPDATES: Furnace: 2024/2024, A/C: 2024/2020, Roof: 2019, Water heater: 2018/2023, Windows: 2001, Appliances: 2023/2024, Sump pump: 2017 Ejector pump: 2023, Updated all 3 bathrooms: 2023, Garage drywall & painted: 2021, Updated landscaping: 2021, Fresh paint in Office, family, and 4th bedroom room: 2023/2024.
