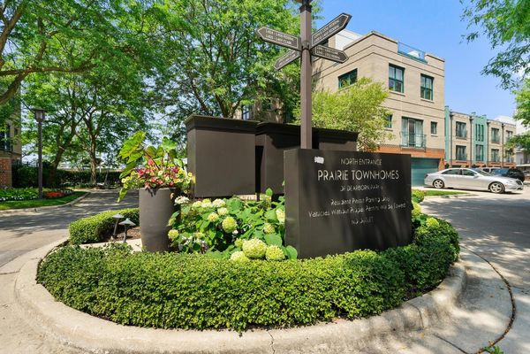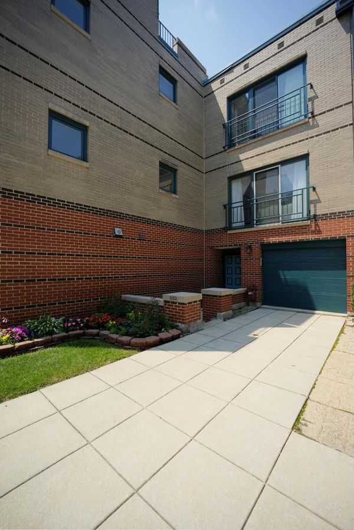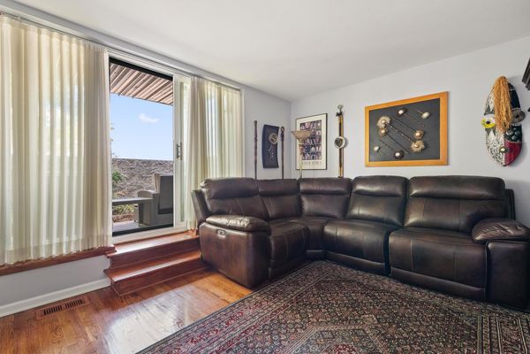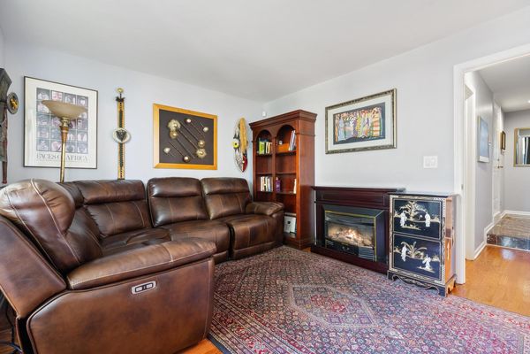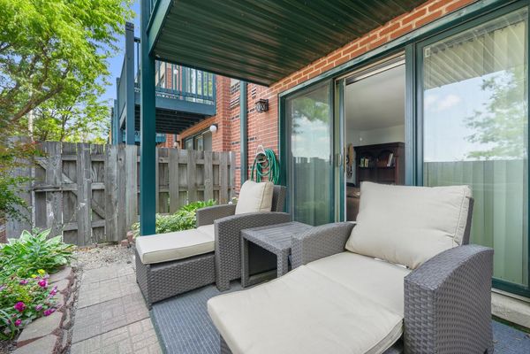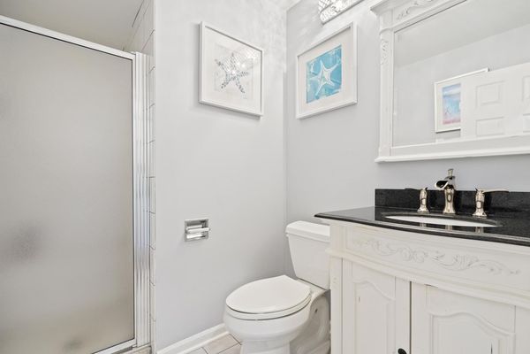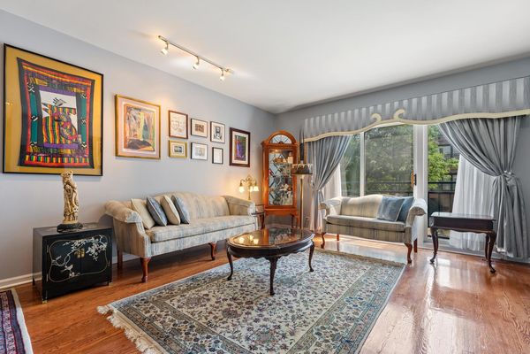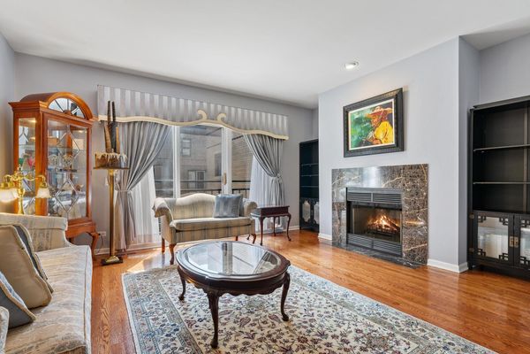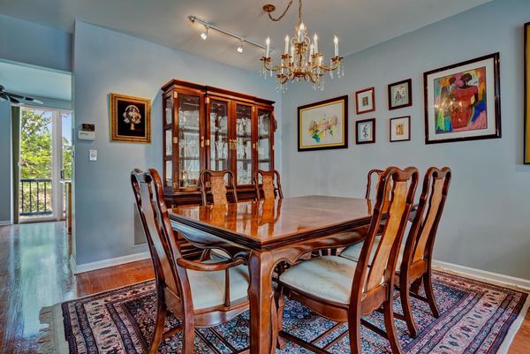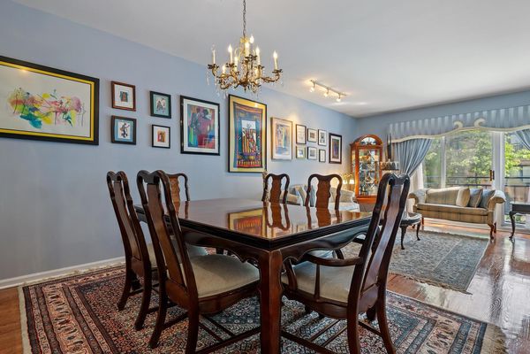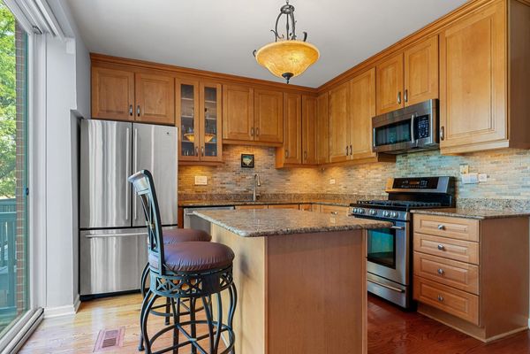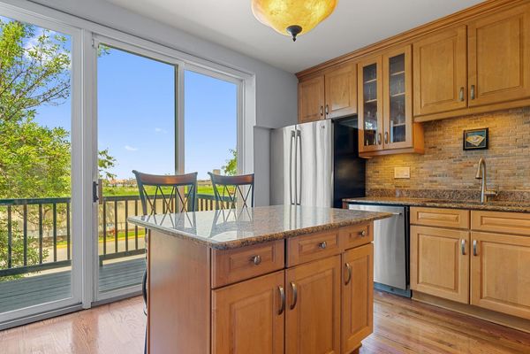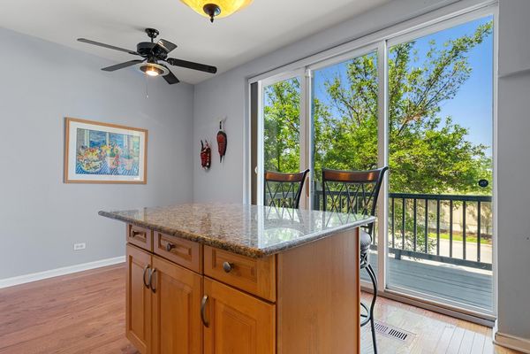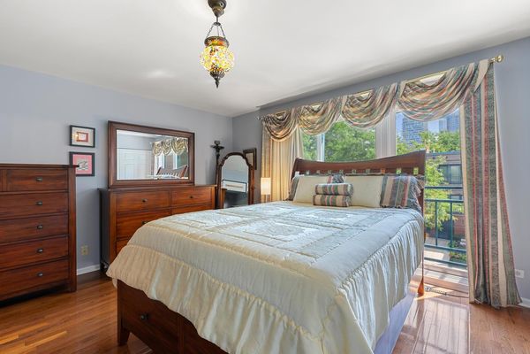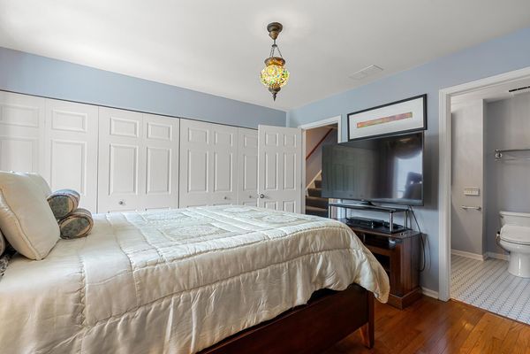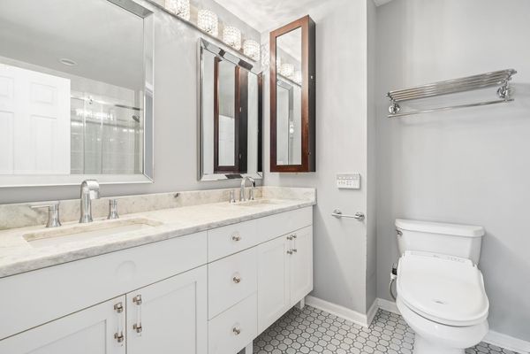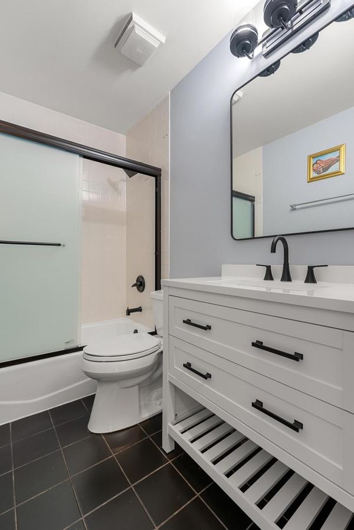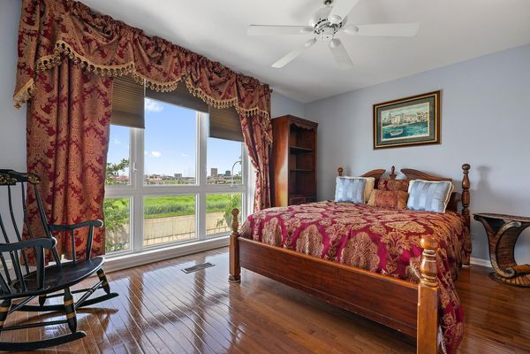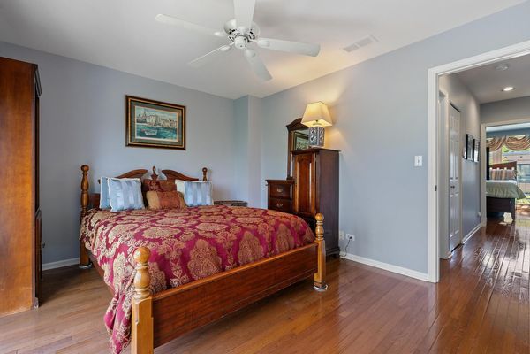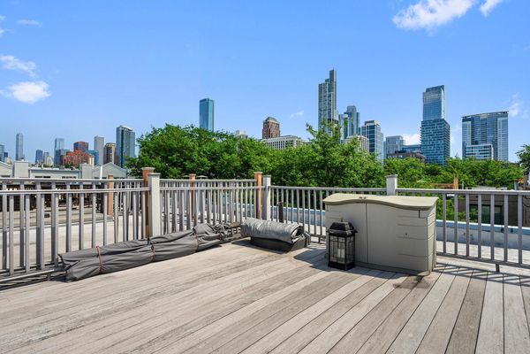1353 S Clark Street
Chicago, IL
60605
About this home
Step into this meticulously maintained and pristine 3-story townhome, featuring 3 comfortable bedrooms and 3 bathrooms, located in the desirable Prairie Townhomes area of Dearborn Park II in the South Loop. Nestled in a tranquil cul-de-sac, this home offers a peaceful retreat from the city while providing convenient access to nearby amenities, creating the perfect balance of calm and convenience. Here, modern upgrades meet classic elegance in a home that delivers both luxury and comfort. As you step into the foyer, the newly refinished marble floors create an atmosphere of elegance and luxury. The first bedroom, a peaceful relaxation room with a fireplace, opens onto a private ground-level patio that provides an ideal space for unwinding. This level also features a stylish bathroom and convenient garage access. Moving to the second level, an open floor plan seamlessly blends the living and dining areas, with gleaming hardwood floors throughout. A cozy fireplace serves as the focal point, flanked by a Juliet balcony that welcomes fresh air and natural light. The gourmet kitchen is a culinary haven, boasting modern appliances, custom cabinetry, and direct access to the new deck that showcases stunning downtown views. The third level is dedicated to restful accommodations. The master suite features a Juliet balcony and a luxurious, newly upgraded ensuite bathroom with a double sink vanity and contemporary fixtures. Down the hallway, another fully renovated bathroom awaits alongside a second bedroom offering picturesque views of the city and downtown skyline. The crown jewel of the home is the rooftop deck, offering a breathtaking panorama of downtown Chicago and its iconic skyline. This space is perfect for entertaining or simply relaxing while taking in the stunning sights. This well-cared-for home has received extensive upgrades over the years, including new windows in the third-floor bedrooms, a new roof, and countless other improvements. You'll also have ample parking options, including a dedicated 1-car garage space, additional exterior parking, and ample permit parking nearby. Immerse yourself in sophisticated urban living with unparalleled comfort and style in this exceptional property. Arrange a private tour today and make this exquisite home your own.
