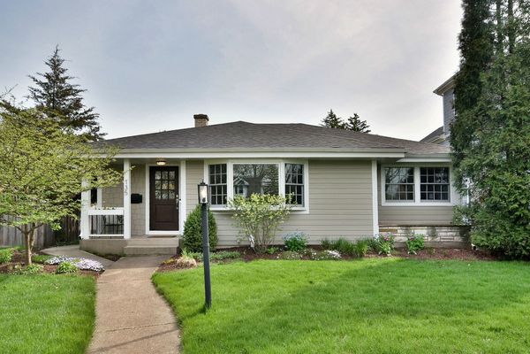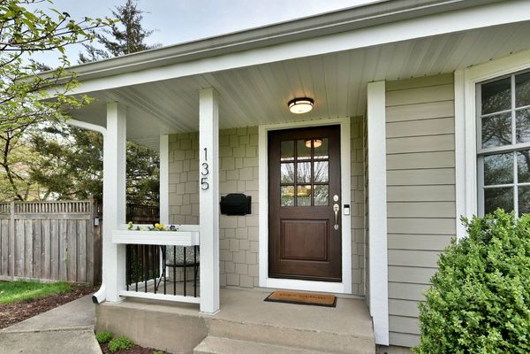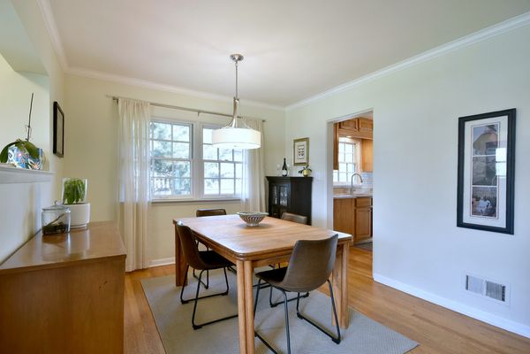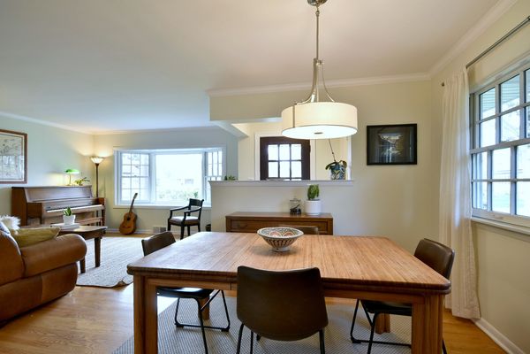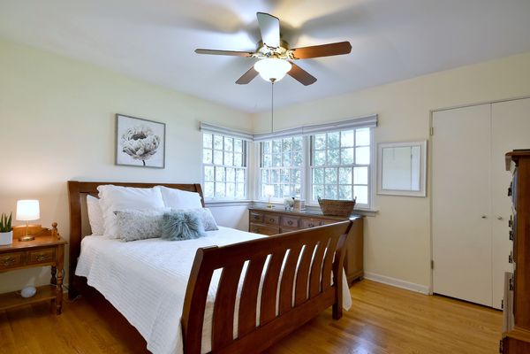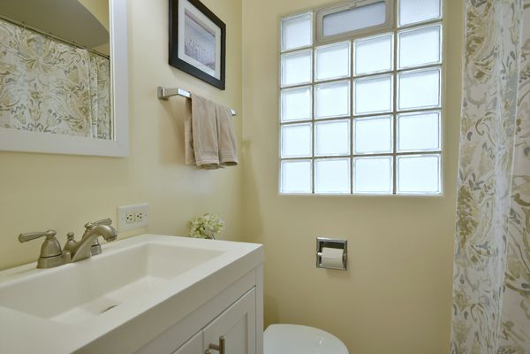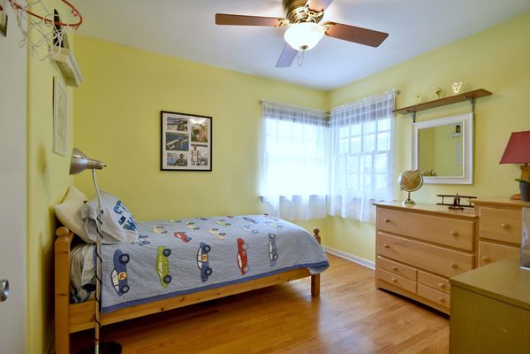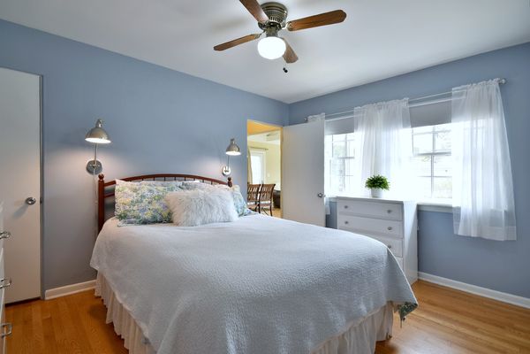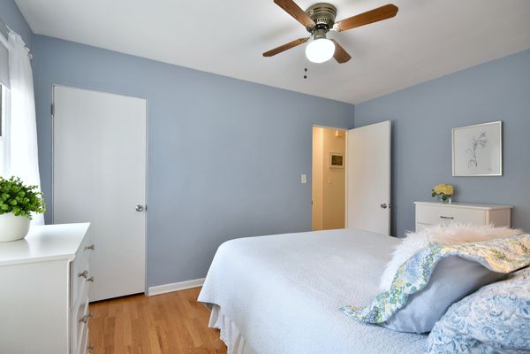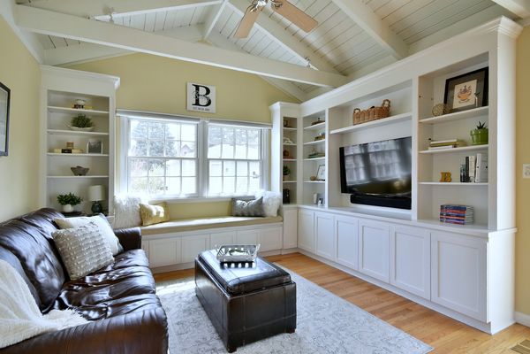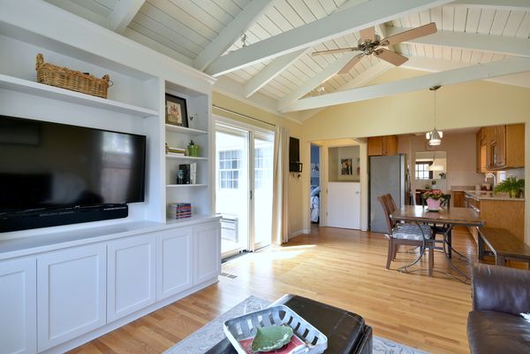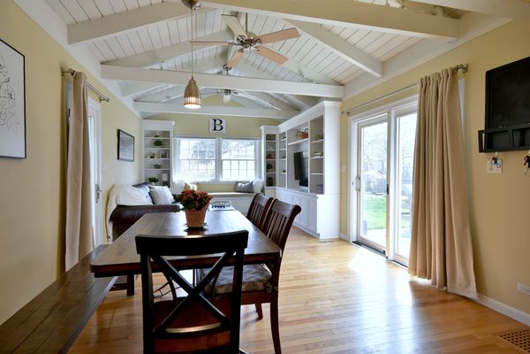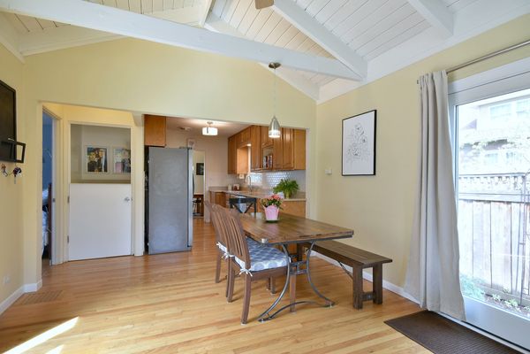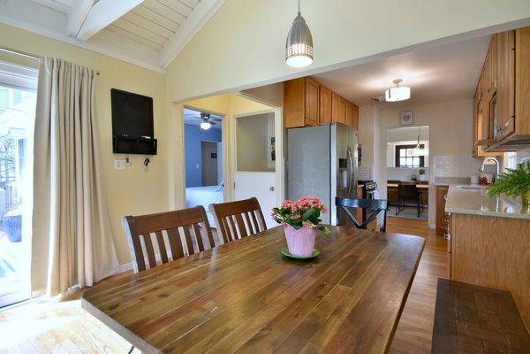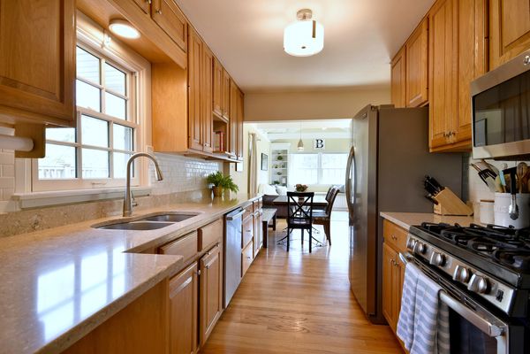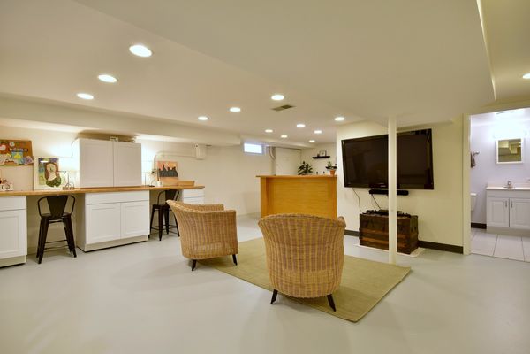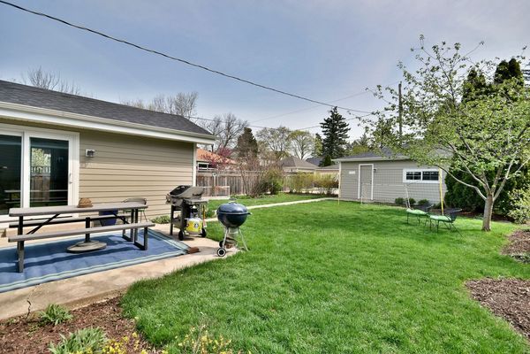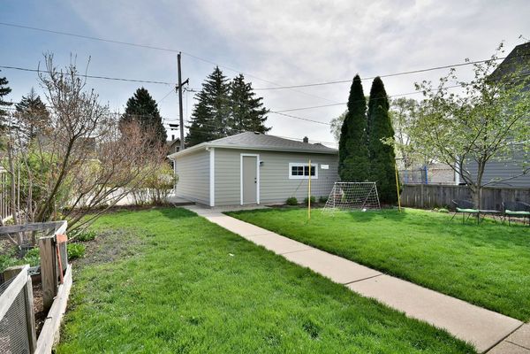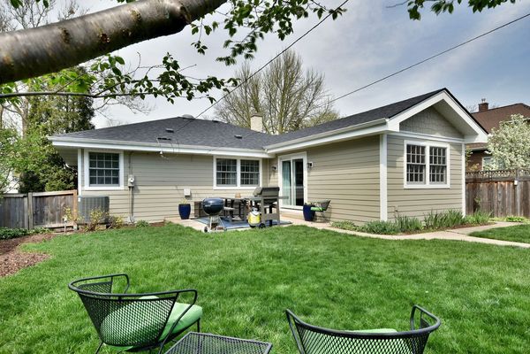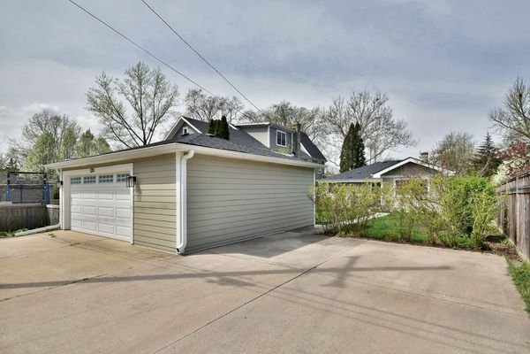135 N Myrtle Avenue
Elmhurst, IL
60126
About this home
Wow! Absolutely adorable ranch in walk-to-town location. Perfect first floor plan with 3 bedrooms, LR, DR, and Kitchen open to BONUS and RARE first floor Family Room, cute as can be, with built-ins, window seat, beamed ceiling, and new sliders to private back yard. You can own this home with peace of mind knowing that many expensive updates have been recently completed, including: roof (2022), high efficiency Trane furnace & CAC (2015), water heater (2022), James Hardie siding, soffits, fascia, gutters and downspouts (2023) Pella windows (2014), and Pella sliding door and swing exterior door (2023). Beautiful hardwood floors throughout first floor. Many windows bring the sunlight in, including western facing LR for afternoon sun and eastern FR for morning sun. Tastefully updated kitchen features stainless steel appliances and Quartz counters. Finished basement has rec room, wet bar, laundry room and 2 bonus rooms with good sized closets (1 currently being used as a bedroom, but no egress window). Rec Room serves many purposes including built-in desk/homework stations plus room for TV/ gaming area. Full bathroom on each level. Alley access to 2-1/2 garage with 3 extra parking spots. Patio in backyard. Solid home, well maintained by current owners. Walk to town and train. Hawthorne elementary and Sandburg Middle School. There is nothing to do but move in and enjoy. This one will go fast!
