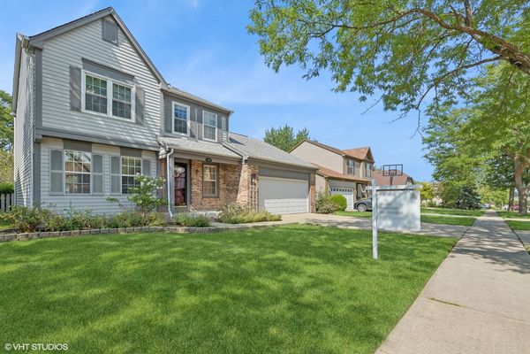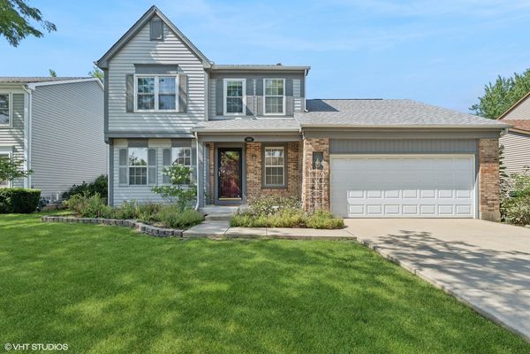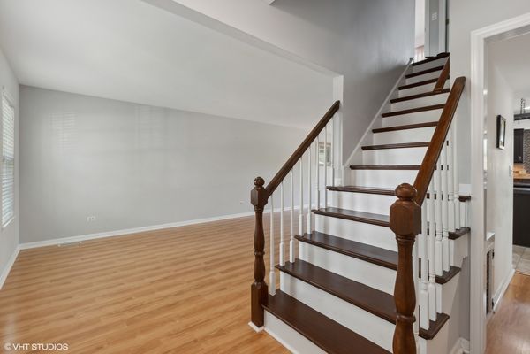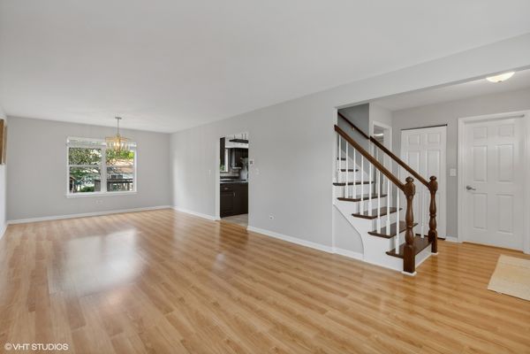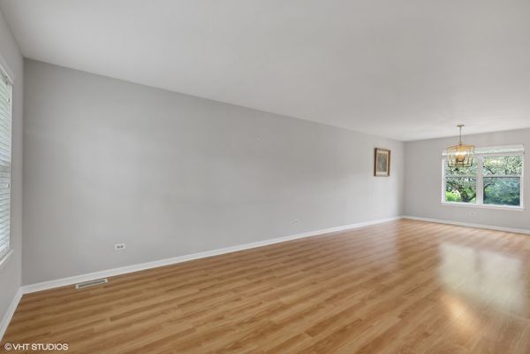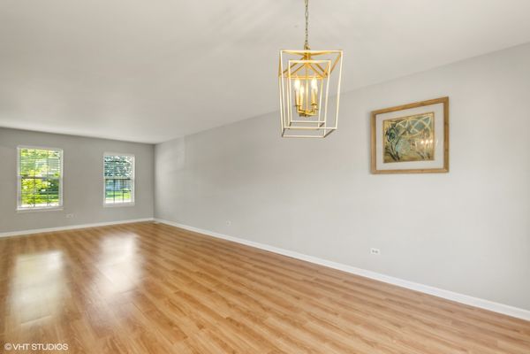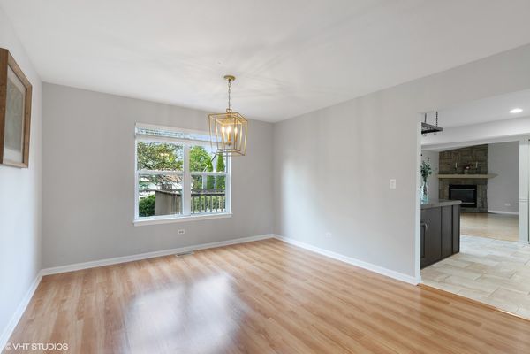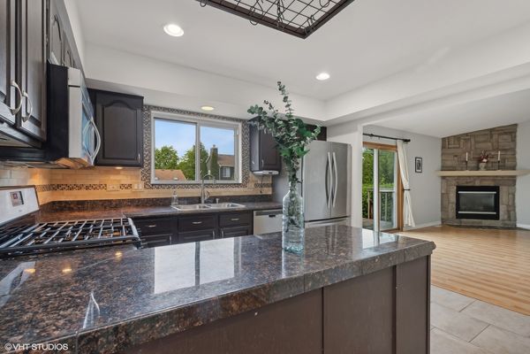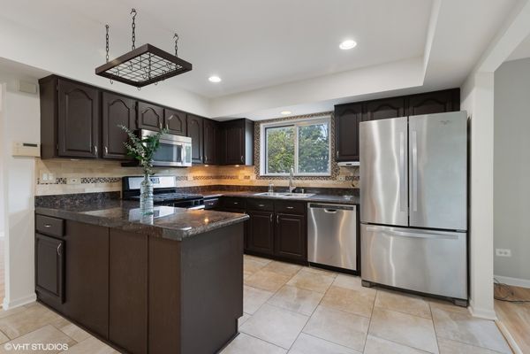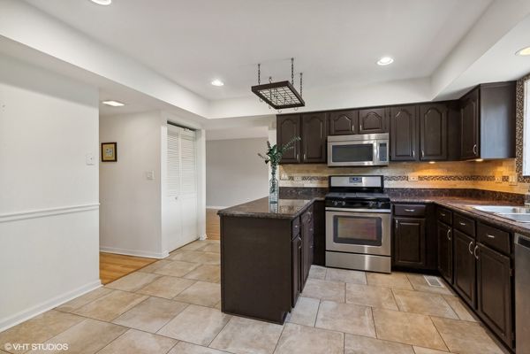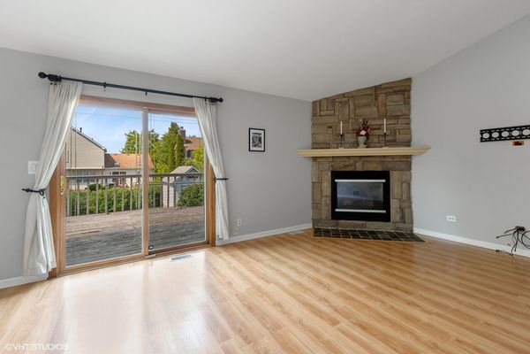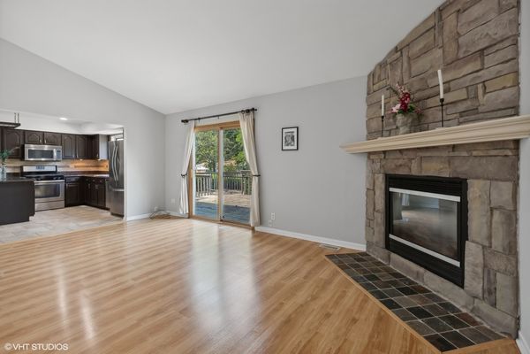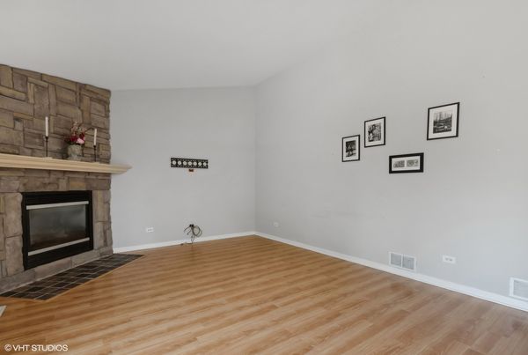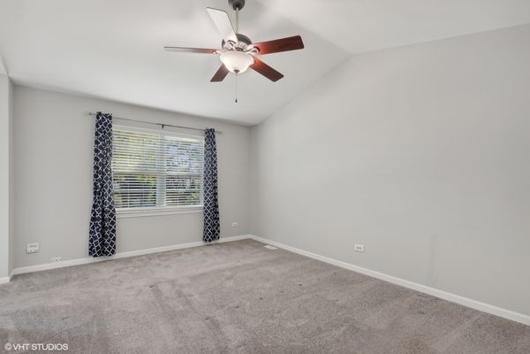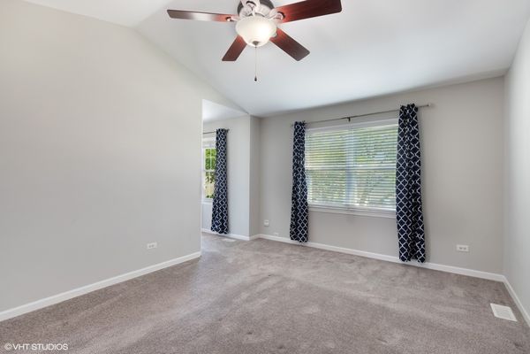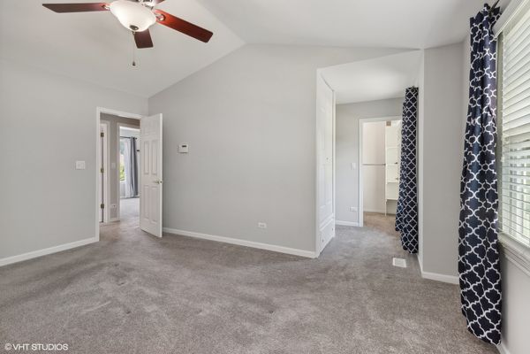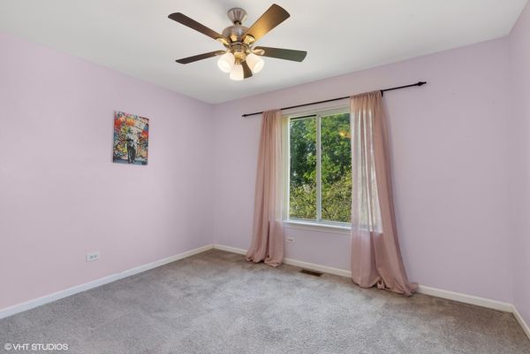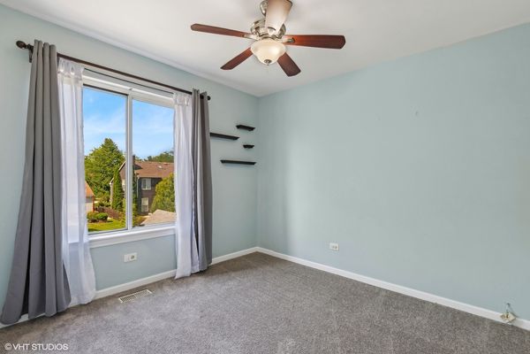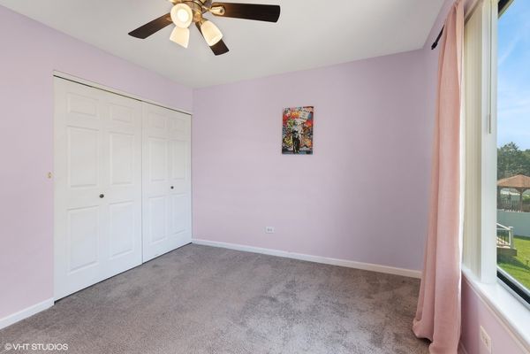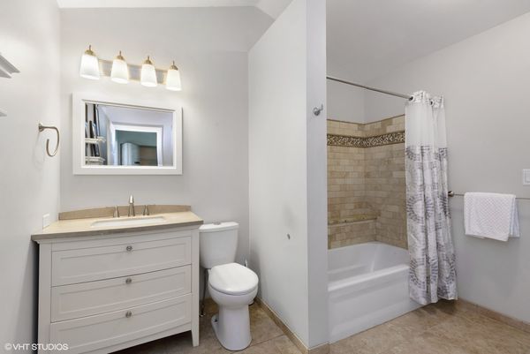1344 Regent Drive
Mundelein, IL
60060
About this home
Welcome home, to your Cambridge country home nestled in a prime location, right in between MHS and CSMS schools, for easy commute to schools, access to parks, baseball fields, track, & only a few minutes drive to downtown Mundelein's shops, coffee, restaurants, & the fabulous Fremont public library! Curb appeal! Front covered porch, complemented by brick, two toned paint scheme, and professionally landscaped yard, front to back. Head upstairs on the wood steps and handrails that guide you to your second floor. Comprised of 3 bedrooms, a very sizable full size bath with a soaking tub, decorated with travertine tile, mosaic tile, a granite shelf, stone countertops, and a built in storage cabinet. The bath also shares access to the primary bedroom. Showing vaulted ceilings, a WIC, his and hers closet + neutral paint throughout. All bedrooms have fan-light combos. Step inside to discover a welcoming sun filled floor plan, with the main level consisting of a formal living rm-office space, a formal dining room, leading you through your kitchen, complete with stainless steel appliances, granite counters, updated cabinets, hardware, & pantry closet, seamlessly flowing through to a vaulted living room with a gas fireplace anchoring the space. Living room views to your beautiful backyard through glass sliders, a two tiered deck, swing & playset, fully fenced in yard, custom built shed, perfect for storing your outdoor garden gear, landscaping needs or, forget the garden, what about a fort playhouse? Concrete Drive & 2 1/2 car garage with many built-ins. Also within a few blocks of the home is Cambridge Park, a walking trail-pond, senior center, which can be rented out for events. The laundry room is located on the main level and there is a small pup nook crate built in under the stairs. 30 Year roof including an attic fan & ridge vents in 2003, New electrical panel in 2019.
