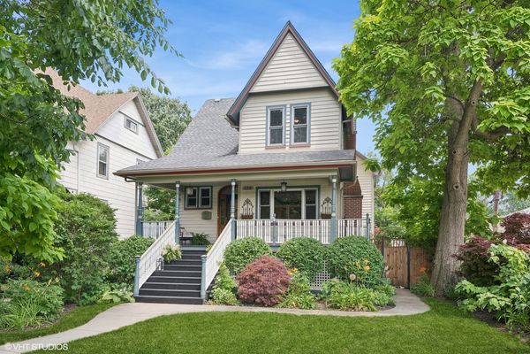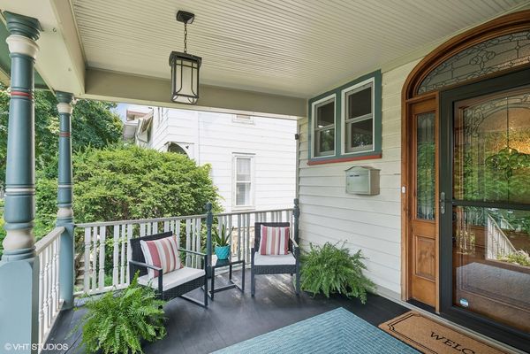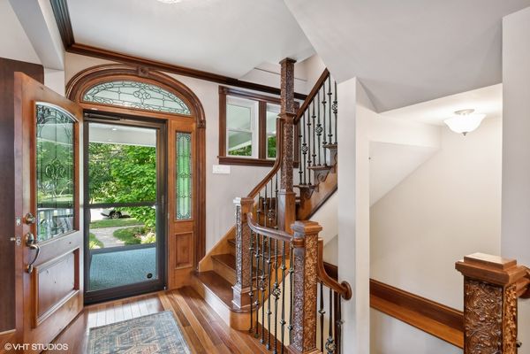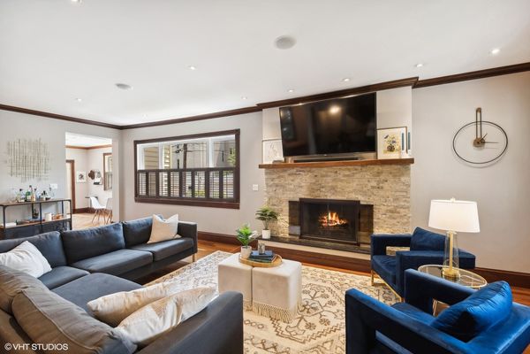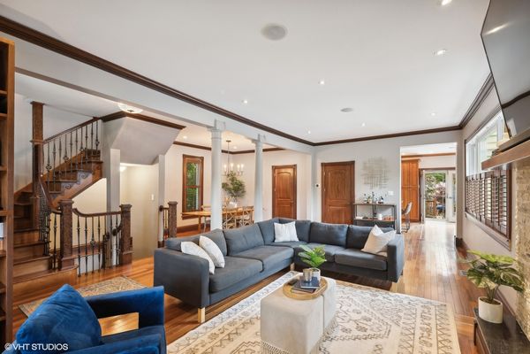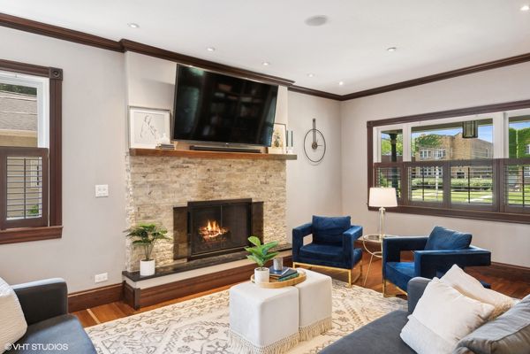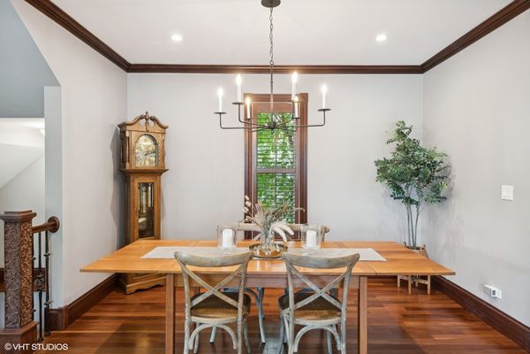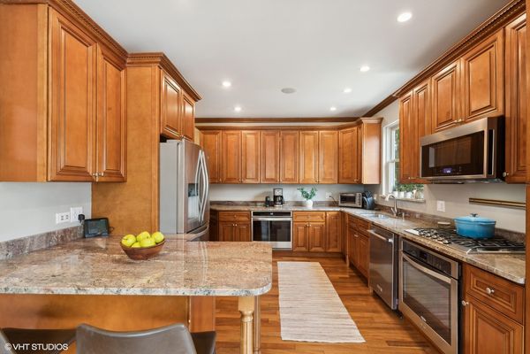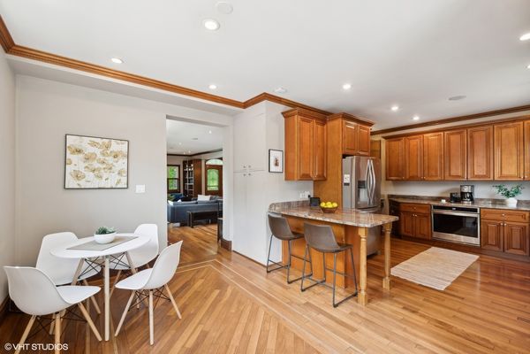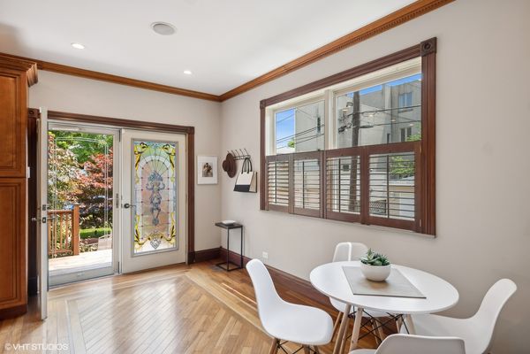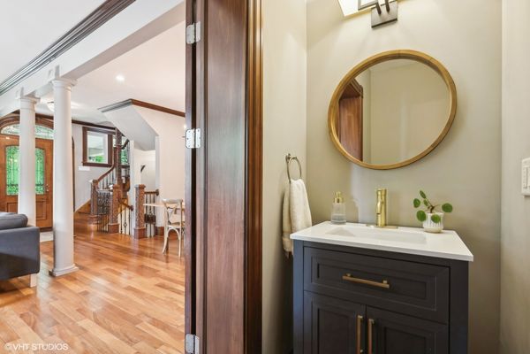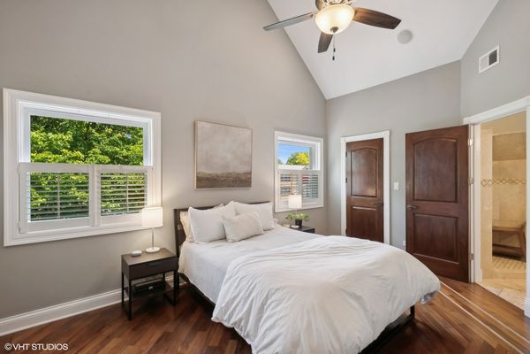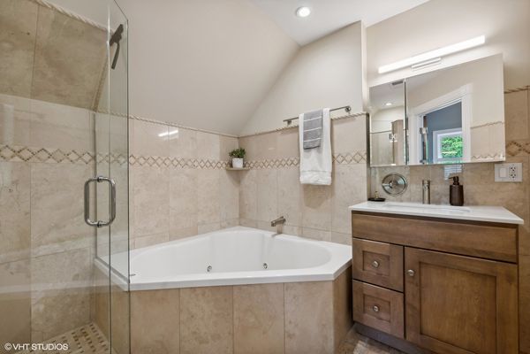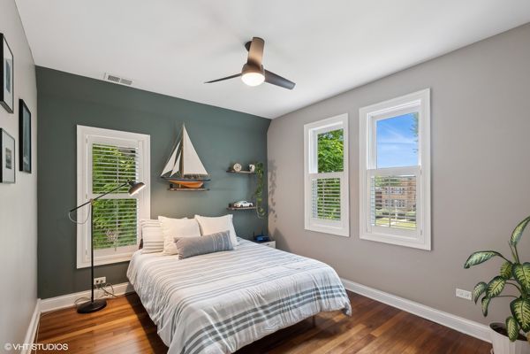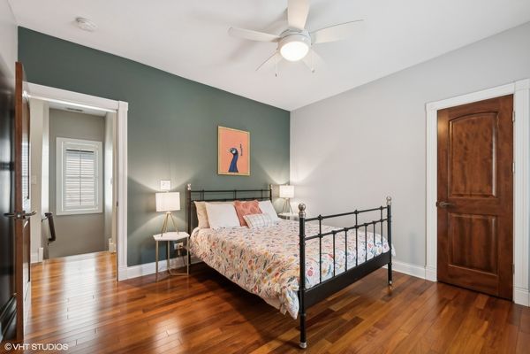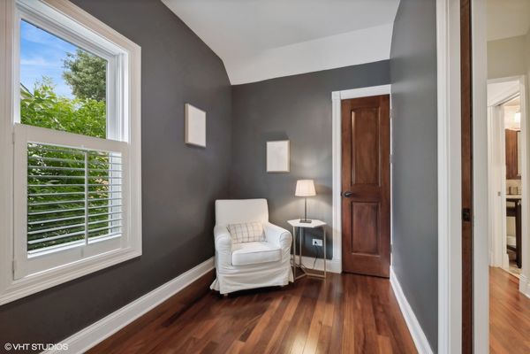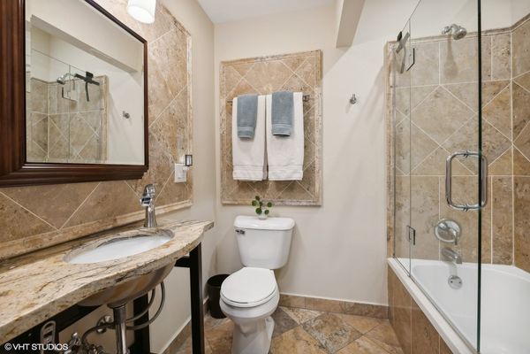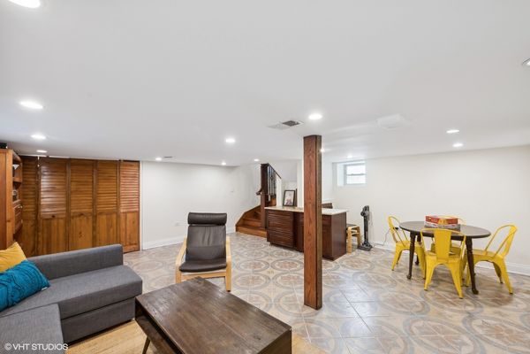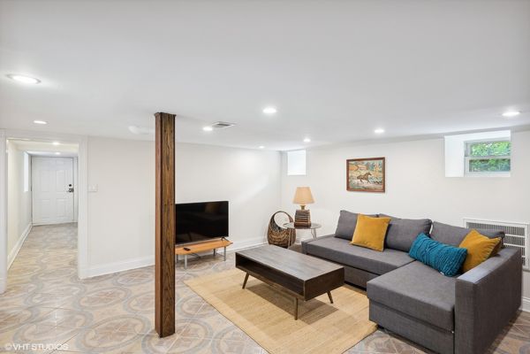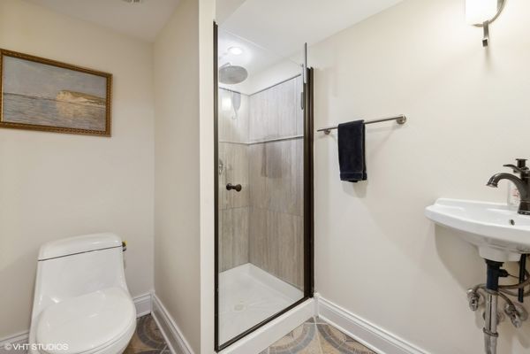134 N Lombard Avenue
Oak Park, IL
60302
About this home
Welcome to this move-in-ready, four-bedroom, 3.5-bath home in the Ridgeland Historic District of Oak Park. This picturesque Victorian-style home was renovated with an addition in 2014 and boasts an expansive and private open front porch with a generous setback from the street. Inside, you'll find an open floor plan on the main level, featuring inviting living and dining areas with high ceilings, a large stone fireplace, a half bath, surround sound speakers, and hardwood floors throughout, making it perfect for entertaining. The chef's kitchen includes stainless steel appliances, two electric ovens (one is convection), a new dishwasher, and a Viking 5-burner stove. The eat-in kitchen seamlessly flows through double stained-glass French doors to a deck overlooking a professionally landscaped backyard oasis. The upper level offers a primary bedroom with a vaulted ceiling and an en-suite spa-like bath, three additional bedrooms (one ideal as an office or nursery), and a second full bath. The lower level provides a perfect rec room or guest area with a third full bathroom, exterior exit, and laundry. A newer garage with an electrical sub-panel with 220 volt, 40 amp service is EV charger ready. Plus, an adjacent two-car parking pad is secured behind an electric remote-control fence. The current owners have fully insulated the exterior walls of the original house with pre-expanded foam, plus the attic, enhancing energy efficiency and comfort. Enjoy easy access to the train, Pete's Market, the farmer's market, OPRF High School, and Beye Elementary. This classic Oak Park home is the one you've been waiting for!
