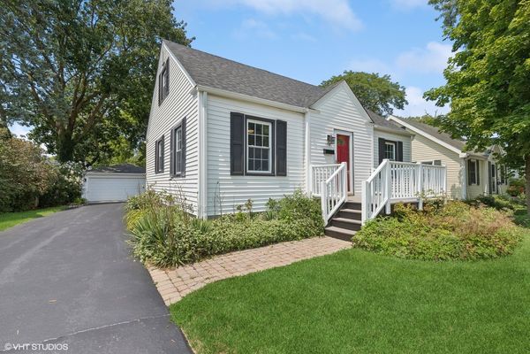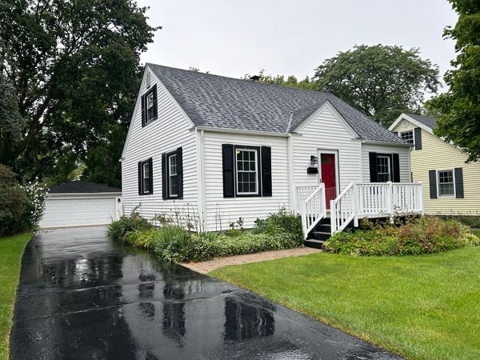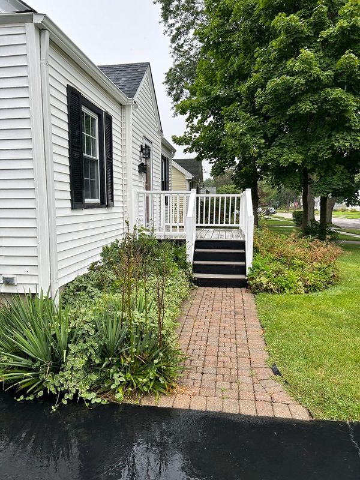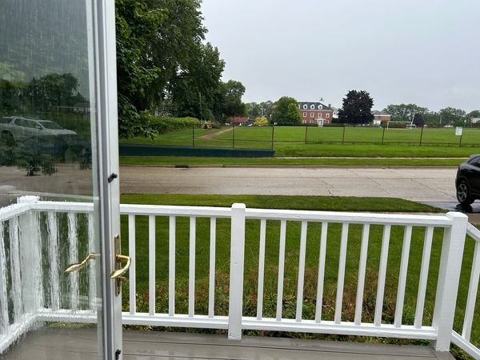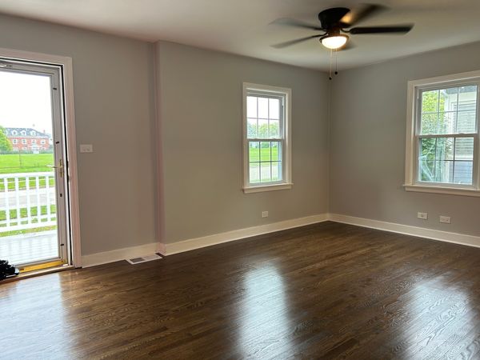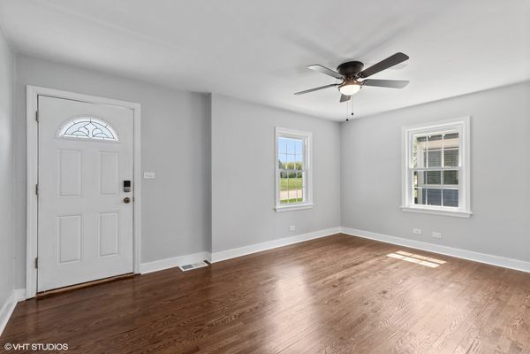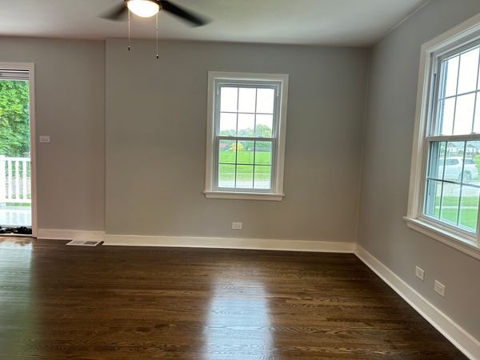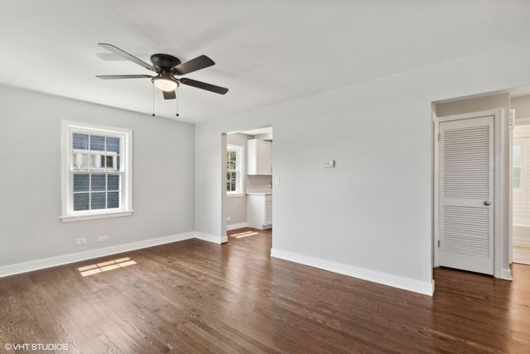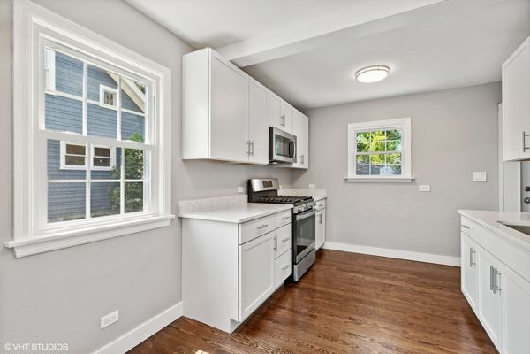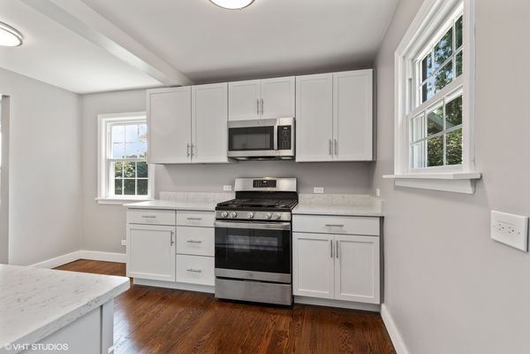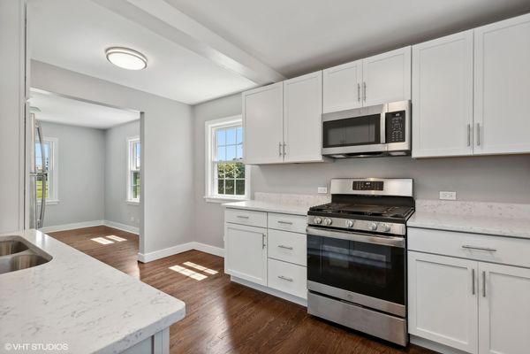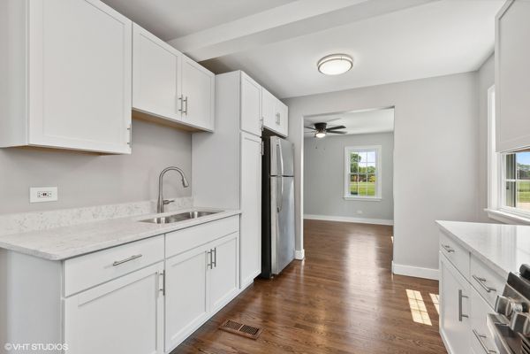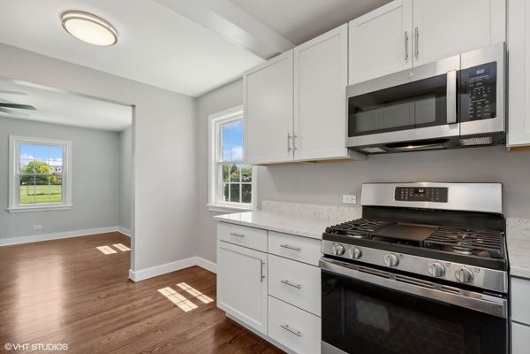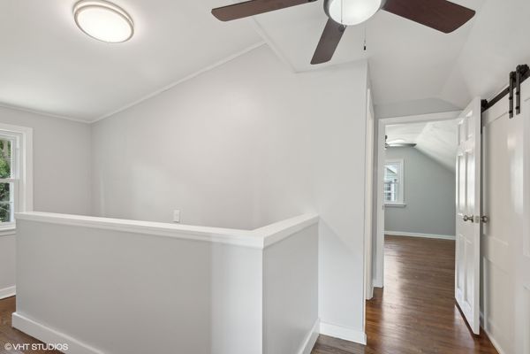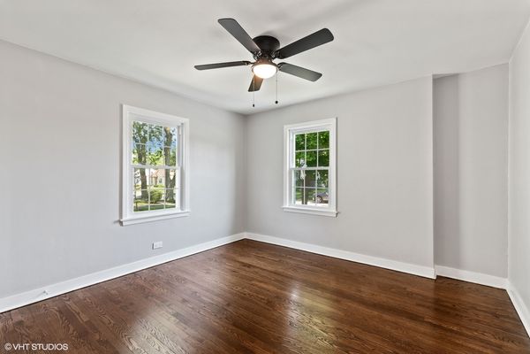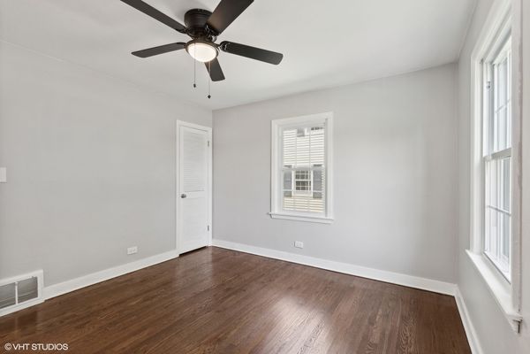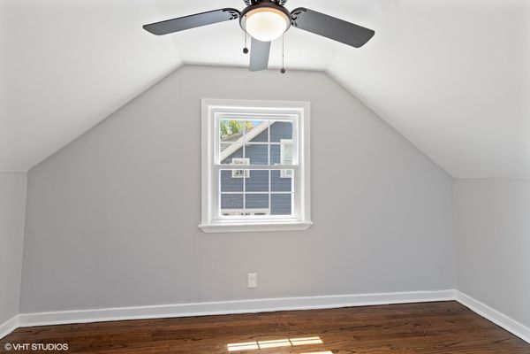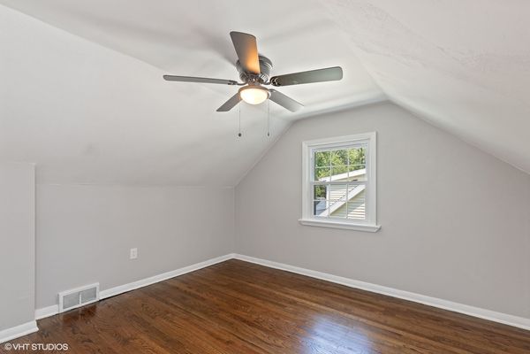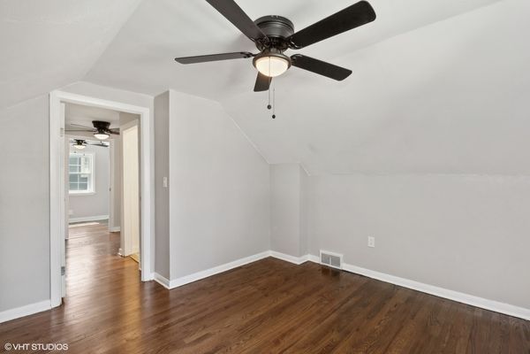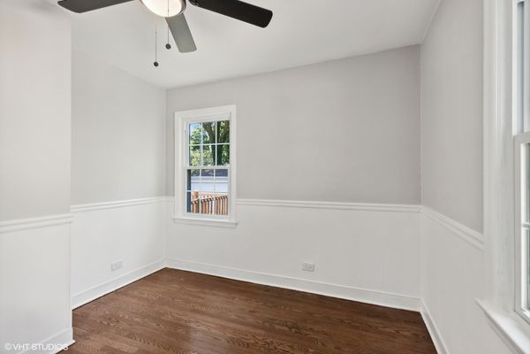134 N Garfield Avenue
Mundelein, IL
60060
About this home
MULTIPLE OFFERS RECEIVED, H&B called for. Deadline Sunday 8/4 @5PM. Great location nearby the metra, Kracklauer park, nearby restaurants & breweries! Directly across the street from an open field at Santa Maria Del Popolo former school. Charming Cape Cod cottage with a gorgeous yard and landscape, enclosed on 3 sides, Plus two outdoor spaces including a front &rear deck with table/seating space! Looks can be deceiving. The yard is very deep, &there is a ton of yard space additionally behind the garage. Your long Front drive leads you to a 2.5 car detached garage with new drywall, gas and electric ran right to the garage. Long drive is perfect for guests, rollerblading, chalk, bike riding and more! This home had so many new items completed in 2024, Including features of two toned paint throughout, New white kitchen shaker cabinets, White quartz ctps, SS appliances 2024, Refrigerator 2018, fan light combos in every room, refinished hardwood floors, & new baths outfitted with tile, vanities and lighting + copper plumbing throughout. A NEW Moody fully finished & drywalled basement, including a large recreation room, poker/den space, mechanical room, wash sinks, storage, plus a designated laundry room with folding area & storage cabinets. When entering the home you are greeted with a welcoming living room that leads you into your NEW kitchen. 2 good size bedrooms are on the main floor, plus 2 addt'l bedrooms upstairs with a half bath, one upper bedroom has a designated closet, and the other is a good size for a nursery, play room or office but does not have an enclosed closet. Feldco Windows have a 20 year transferable warranty. Roof & siding completed in 2017. Furnace 2015.
