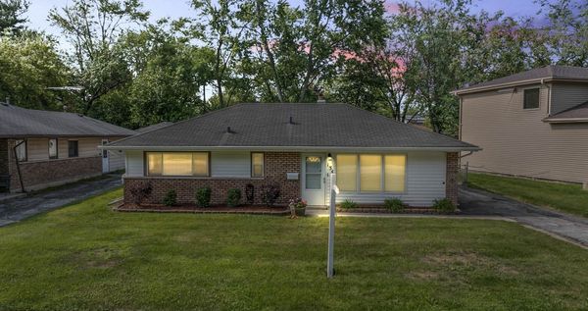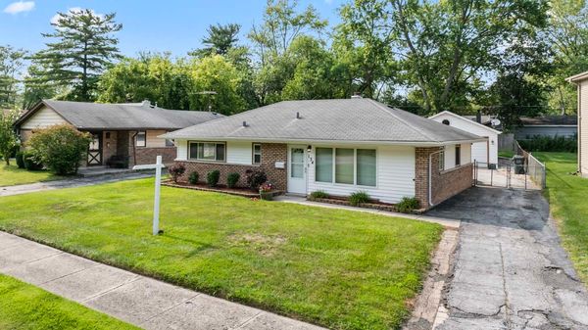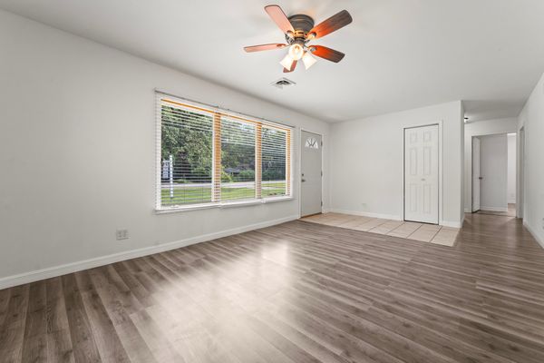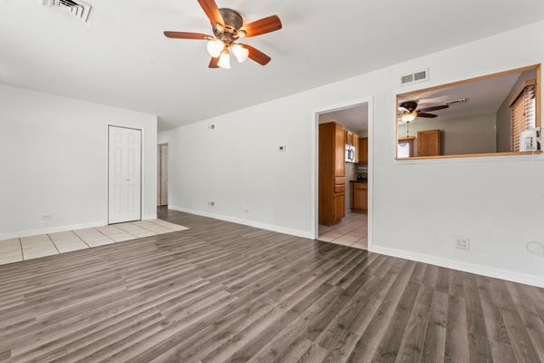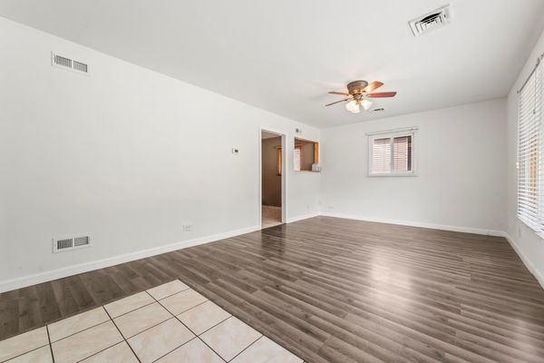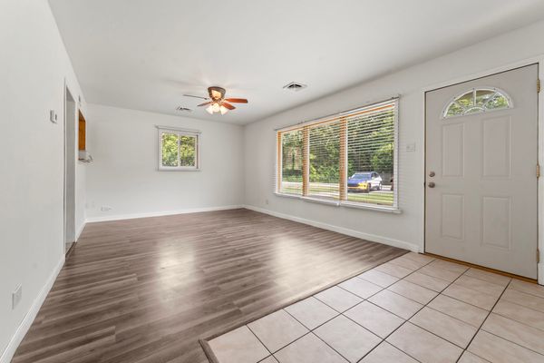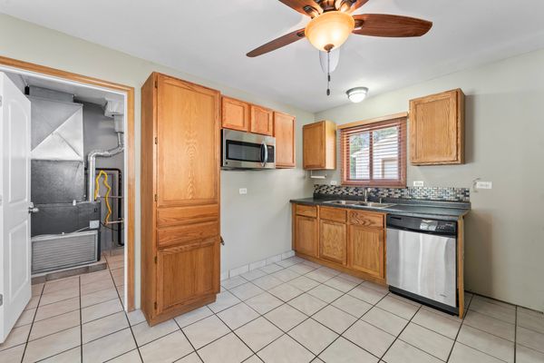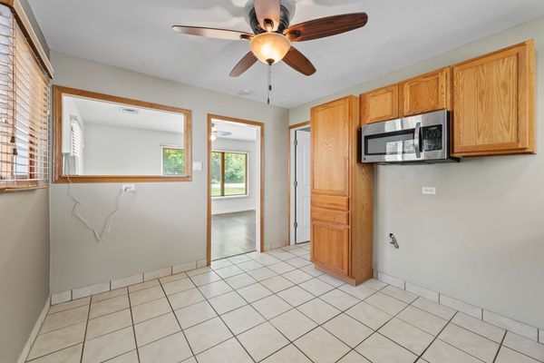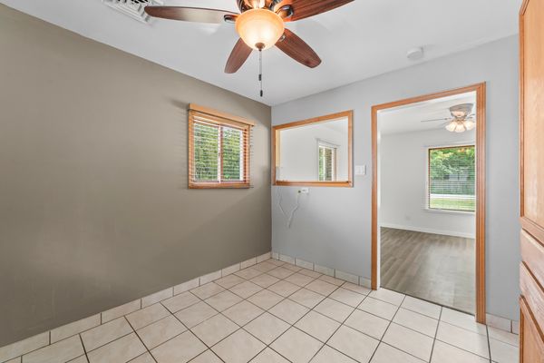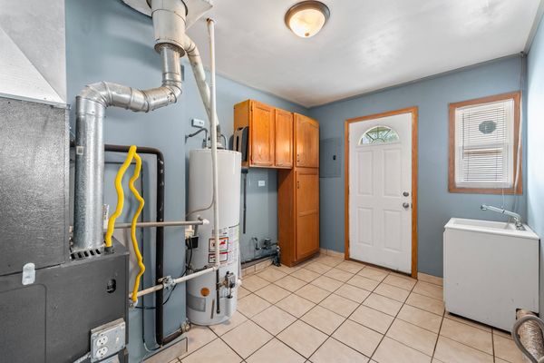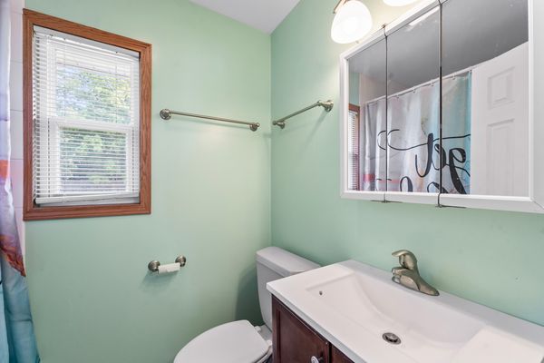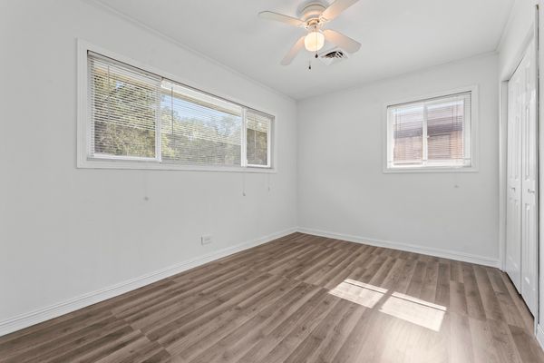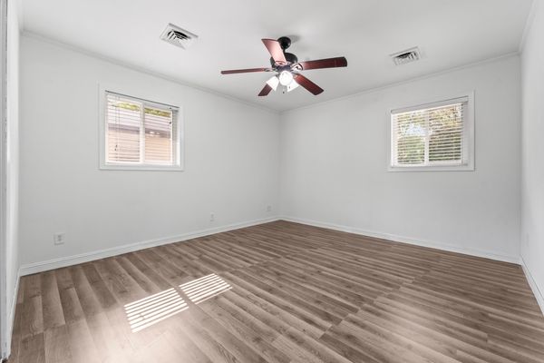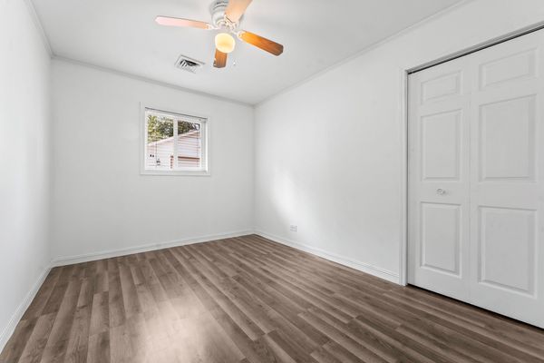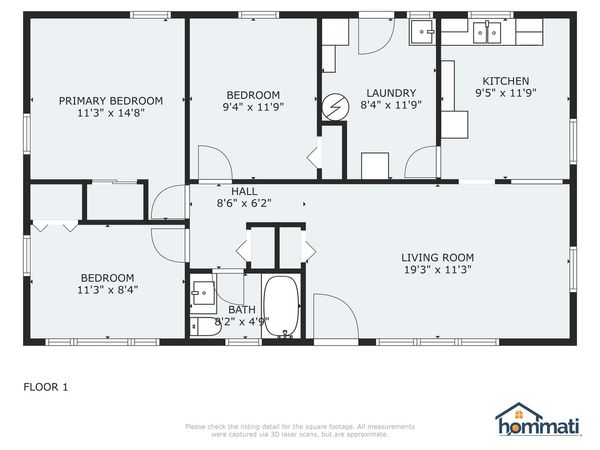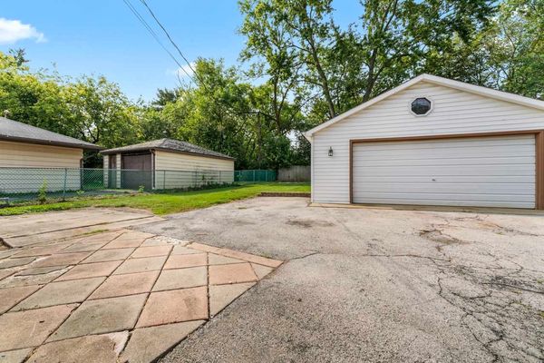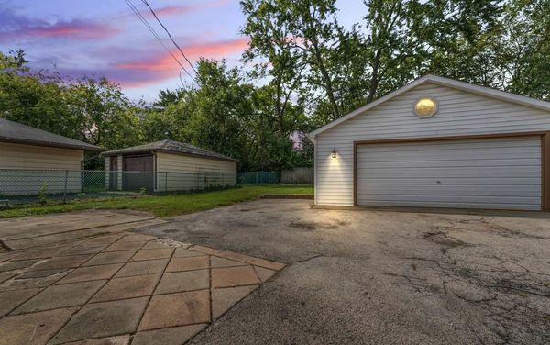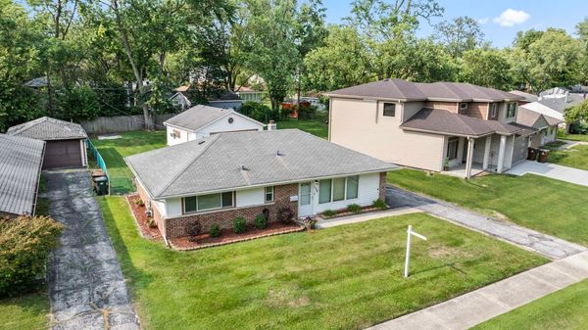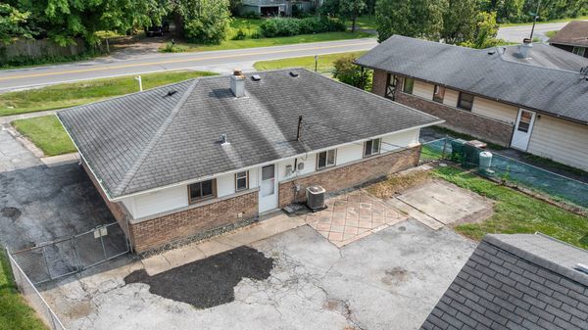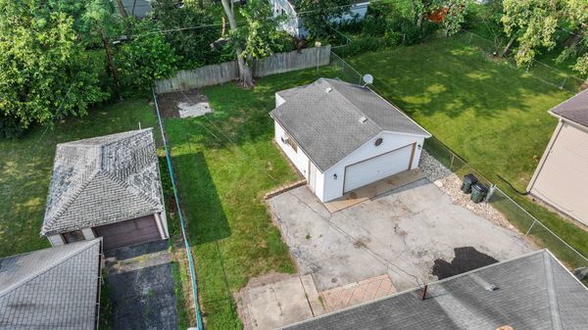134 Monee Road
Park Forest, IL
60466
About this home
Welcome to this charming 3 bedroom, 1 bath RANCH home situated perfectly on a nice sized lot in a tranquil neighborhood in Park Forest across from the Thorn Creek Woods Nature Preserve and walking trails. You will never have neighbors in front of you. Step inside and you are greeted by the spacious and inviting living room with updated luxury vinyl flooring featuring a large picture window that fills the room with natural light. The open feel layout seamlessly connects the living room to the eat-in kitchen with ample cabinet and countertop space, panty and tile flooring. The large laundry room includes a utility sink, storage cabinets and a door to access the backyard. Down the hallway, you'll find 3 cozy bedrooms, all with luxury vinyl flooring and ceiling fans with a convenient full bathroom in the hallway with a tub/shower. The huge backyard gives you access to the detached 2.5 car garage with A/C, a BONUS storage room in the back PLUS full storage space above! There is no shortage of storage space in this home. The fenced in backyard provides excellent and secure space for kids and pets to play. The paver patio space is ideal for enjoying your morning cup of coffee. Ages are approximate - HVAC - 5 years, Water Heater - 1 year, Roof, Gutters and Downspouts - 8 years old. Insulation was added to the attic about 5 years ago. Such a great location! Convenient access to University Park and Matteson Train Stations, I-57, I-80, I-294 making your commute to the City a breeze! Close to schools, parks, shopping, dining, entertainment and more! Schedule your showing today!!
