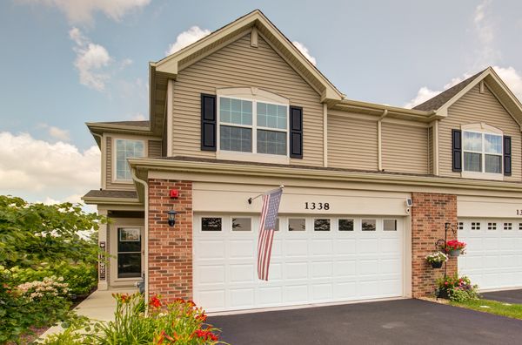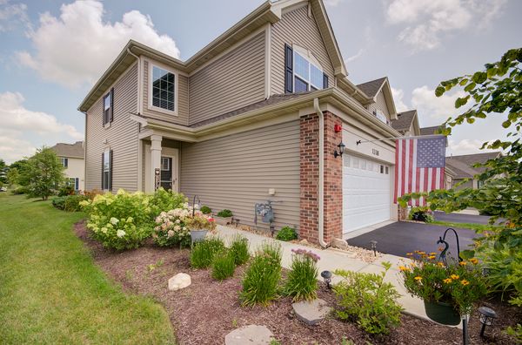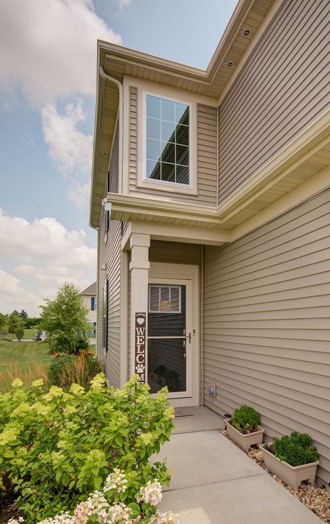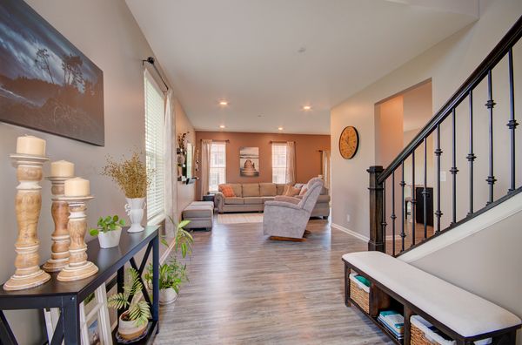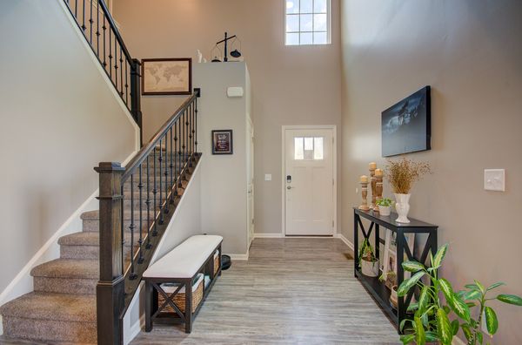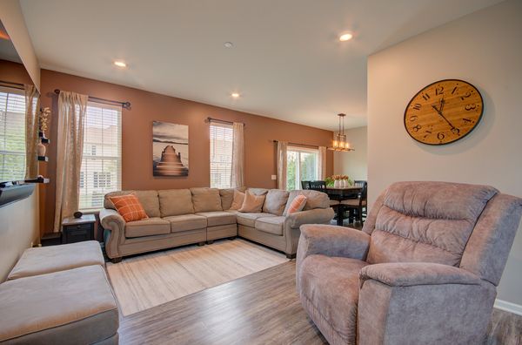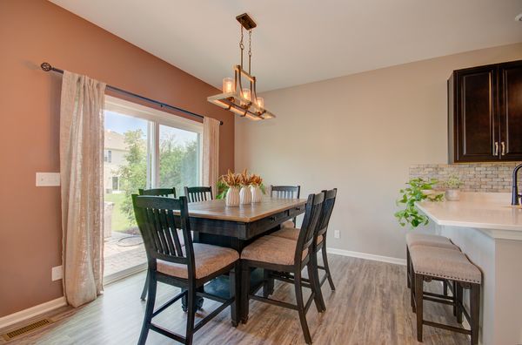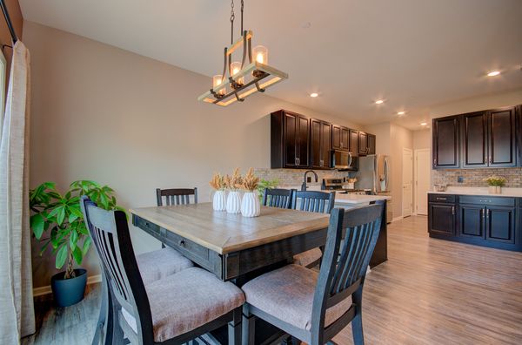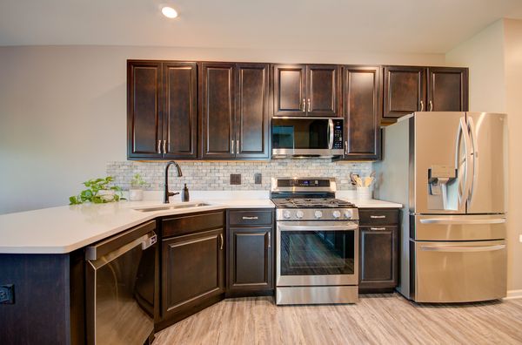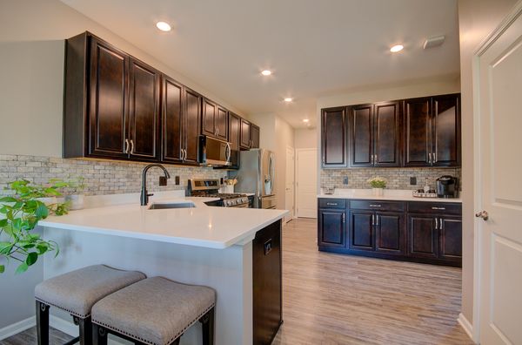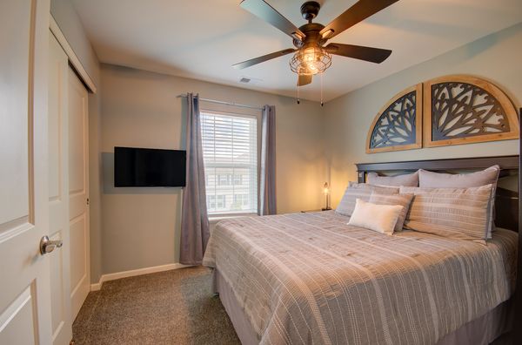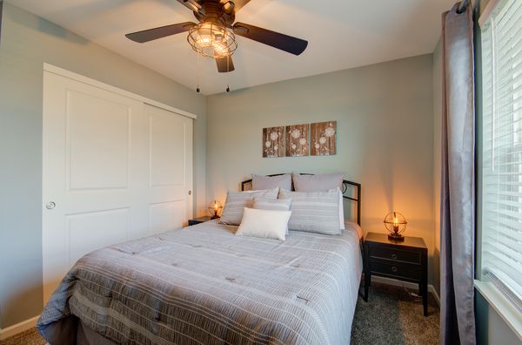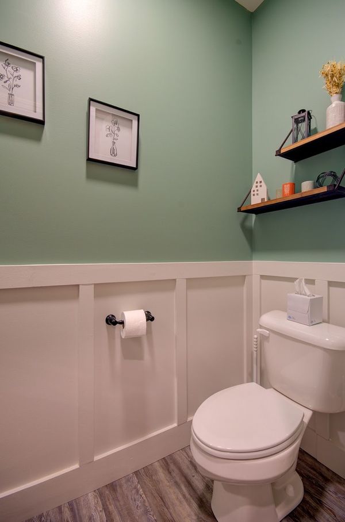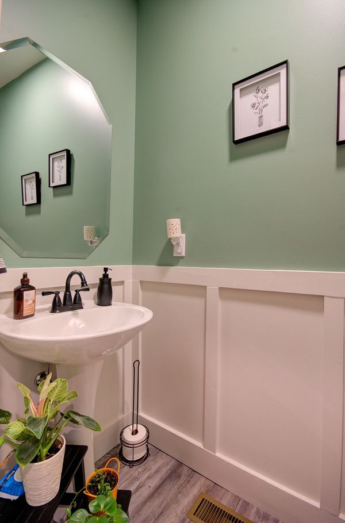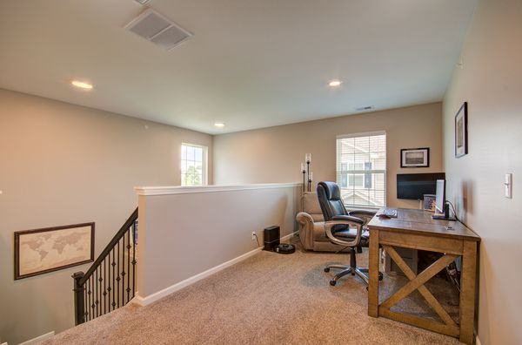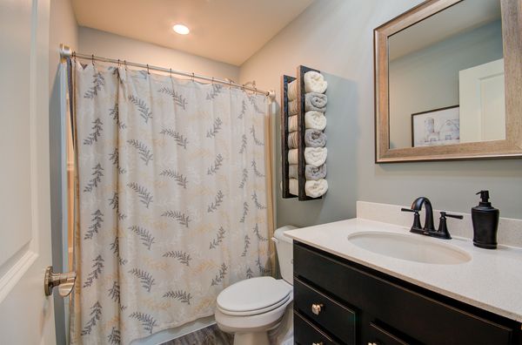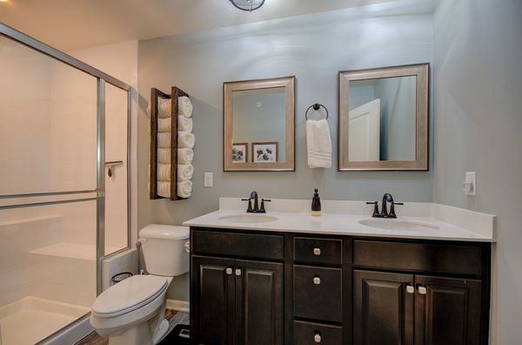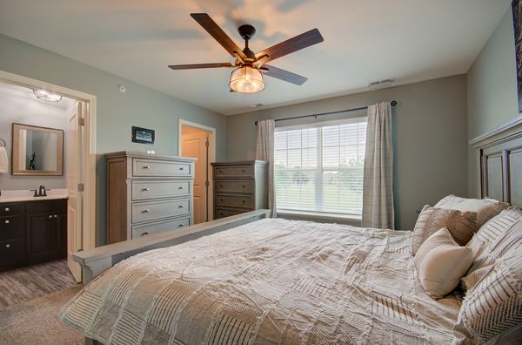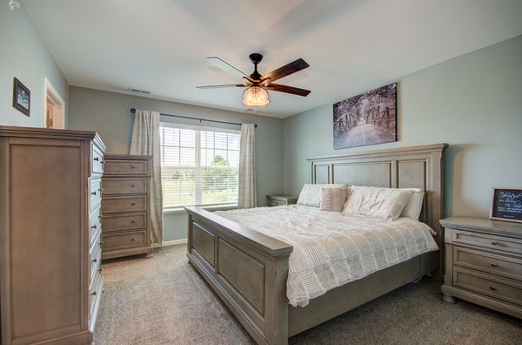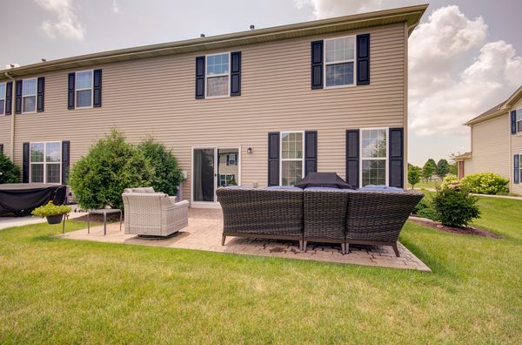1338 Hawk Hollow Drive
Yorkville, IL
60560
About this home
Not just another listed townhome. This home screams upgrades, so lets begin: Three bedrooms, 2 1/2 bathrooms, open loft, new carpeting w/23" padding, professionally painted, modernized ceiling fans in all bedrooms, owner suite has private bathroom, walk-in shower w/bench, double vanity sinks, wood blinds throughout, premium faucets, spa like shower heads, whole house router/wifi, key pad front door, ring doorbell, extended stamped concrete patio, enhanced lighting in all rooms, screen door on the front door, storage under stairs, whole home sprinkler system, and 2 car garage w/plenty of storage including overhead. Still need more, let's talk about the kitchen. We are looking at new cabinet handles, all appliances updated to LG Premium, refridgerator w/wifi and freezer makes craft ice cubes w/ice storage, stove includes wifi and tap outside for light to come on, new tile back splash, pantry, coat closet by garage door and front door. Main level is open and spacious with exceptional natural lighting. Some furnitue is negotible. Current owners are said to relocate from what they planned on being their forever home. Are you ready to make this your home?
