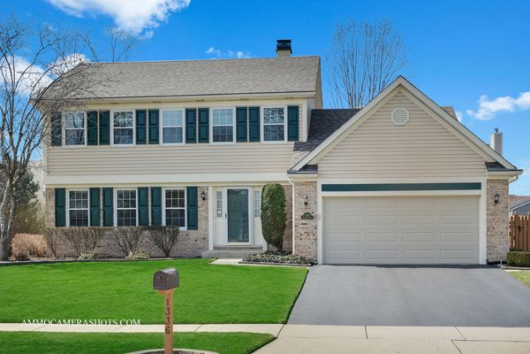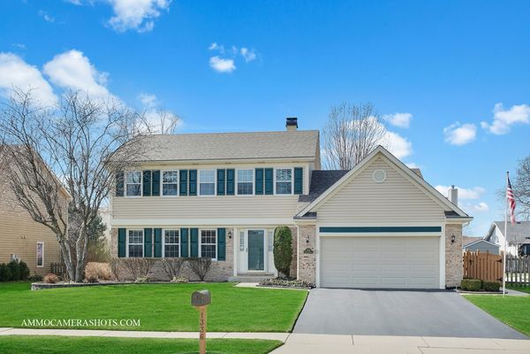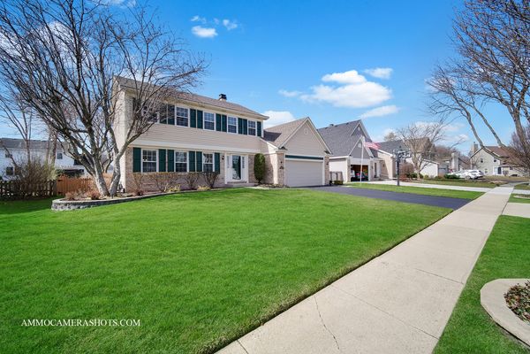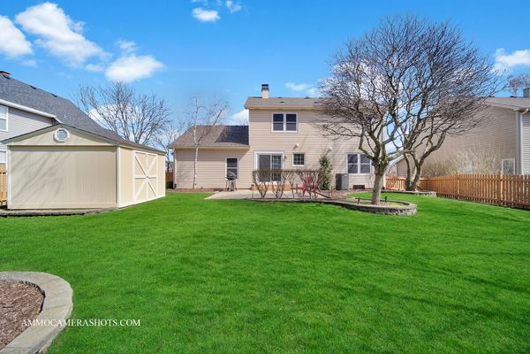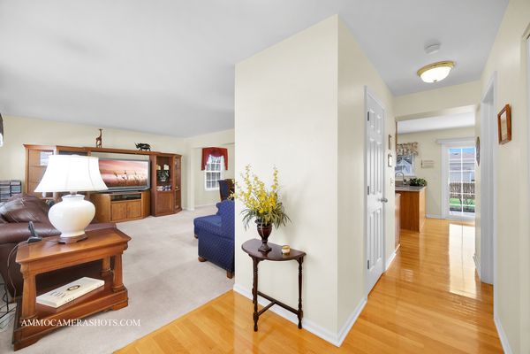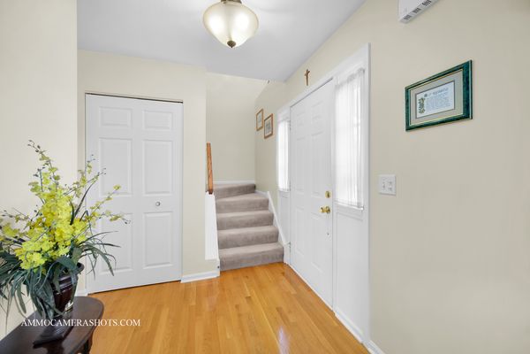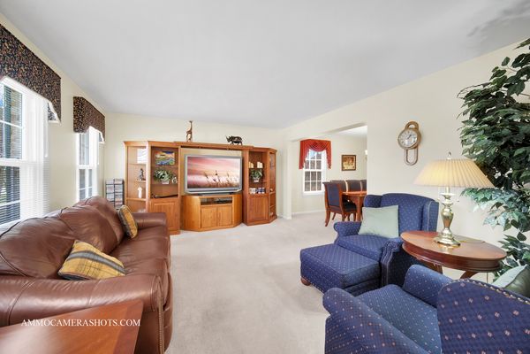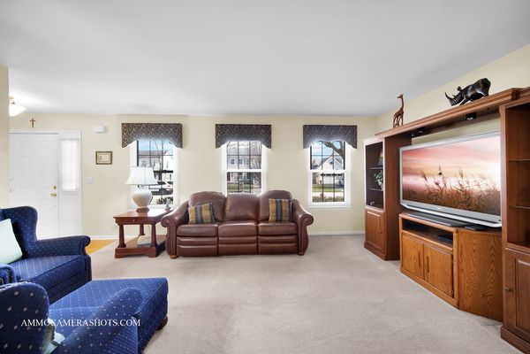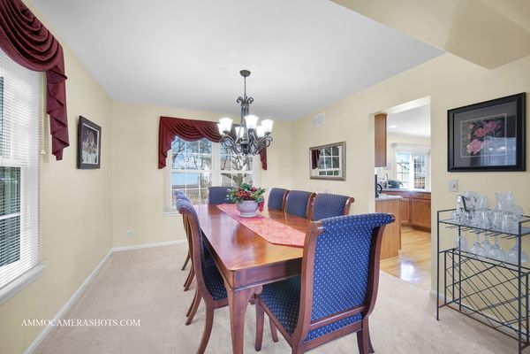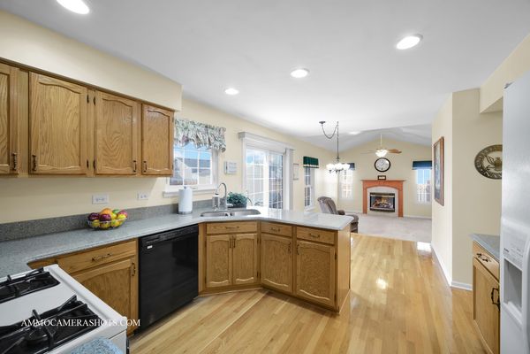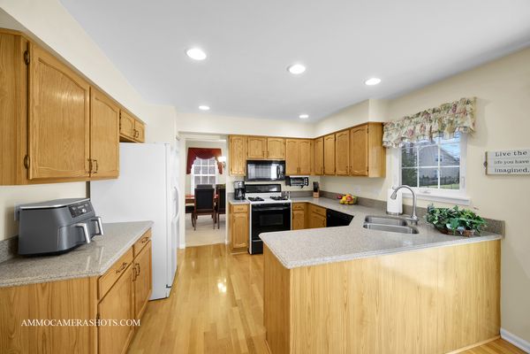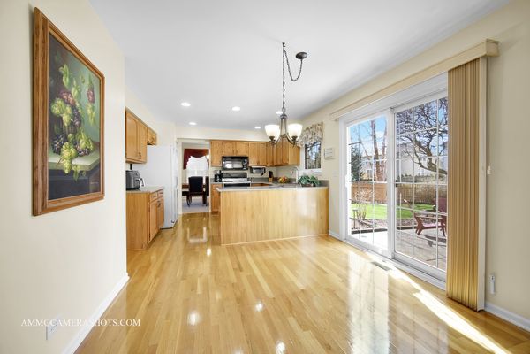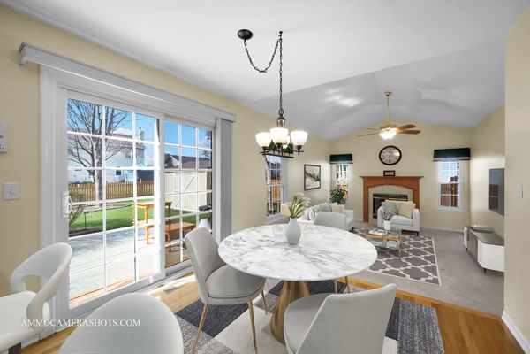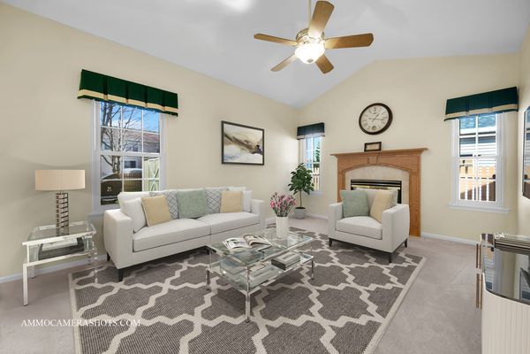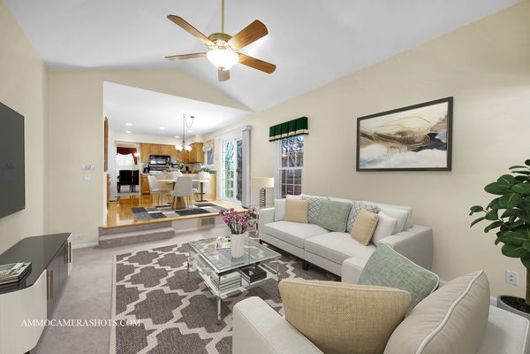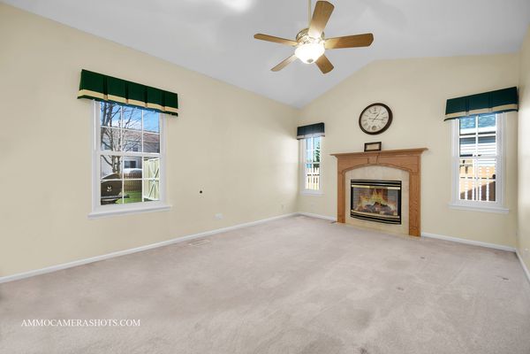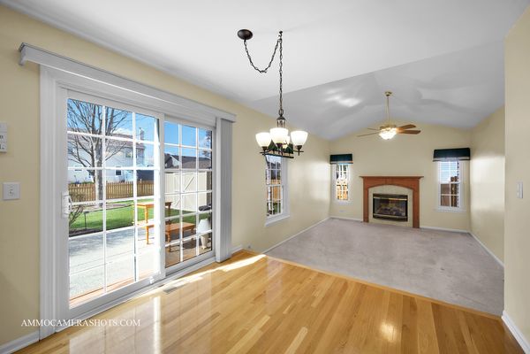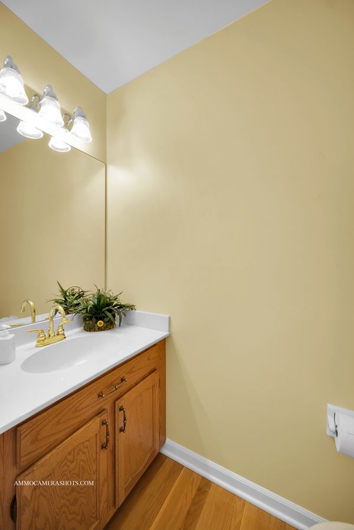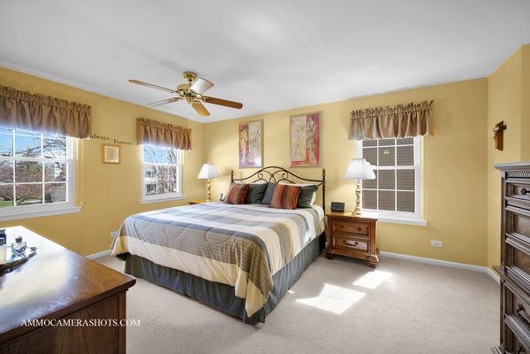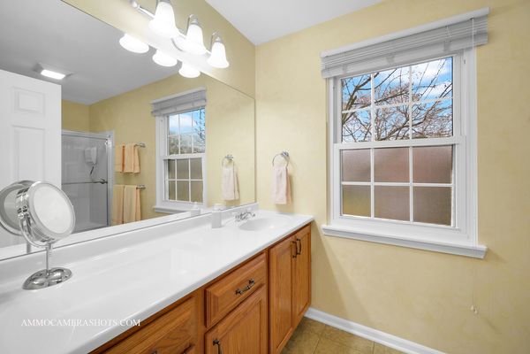1336 Paddock Place
Bartlett, IL
60103
About this home
if you have been looking for a home in the Woodland Hills Subdivision, THIS IS THE ONE FOR YOU!! Pride of ownership shows inside and out.. Be prepared to be impressed.. Experience the warmth and comfort of this beautiful home that offers gleaming hardwood floors, formal living and dining areas, a spacious eat-in kitchen w/loads of cabinet space, canned lights and quartz counter tops that opens up to an oversized family room with vaulted ceiling and direct vent gas fireplace. Sliding patio door off kitchen eat-in area leads to fully fenced-in professionally landscaped yard, including large concrete patio, storage shed and separate fenced in dog run off side of garage. The second floor offers two generously sized bedrooms in addition to a lovely master suite with private bath & two closets. Some additional features include 6 panel white colonist doors and trim, ceiling fans in all bedrooms & family room, a partially finished basement with rec room, including built-in murphy bed. With newer roof (2020), radon mitigation system (2020), Lennox Furnace (2009), Siding (2004) windows & patio door replaced (2002) and much, much more, this home is move-in ready and waiting for you to make it your own. Don't miss your chance to live in and enjoy this exceptional home. Located only blocks from parks, ponds, walking paths and the bike trail with access to the IL Prairie path & Pratt Wayne Woods what more could you ask for!! Call to make your appointment TODAY before it's SOLD..
