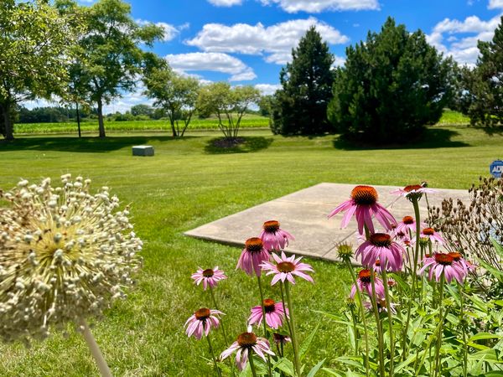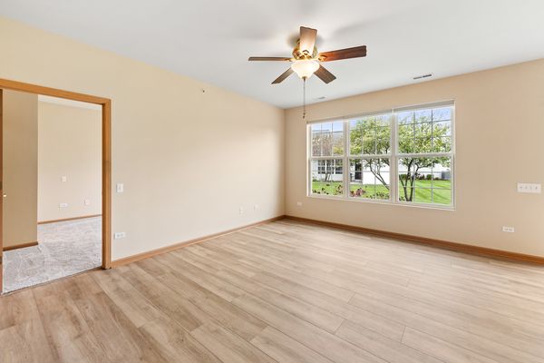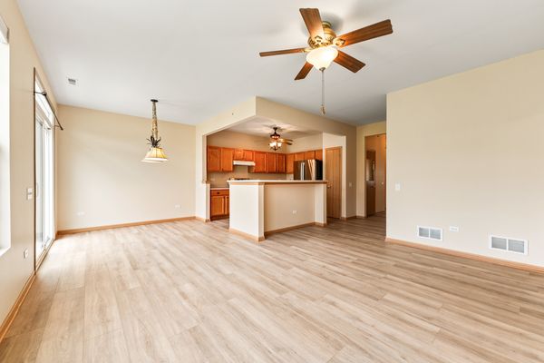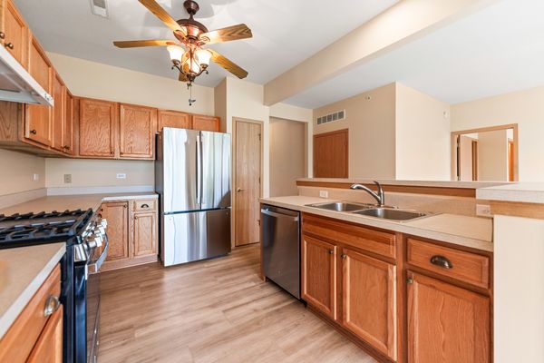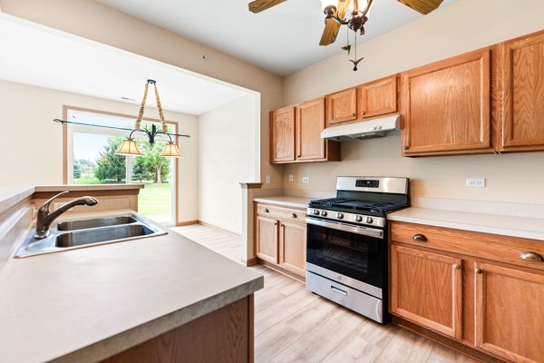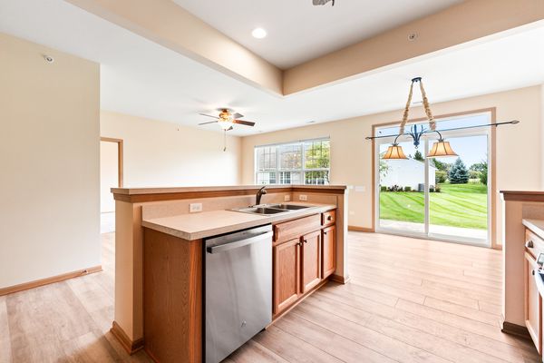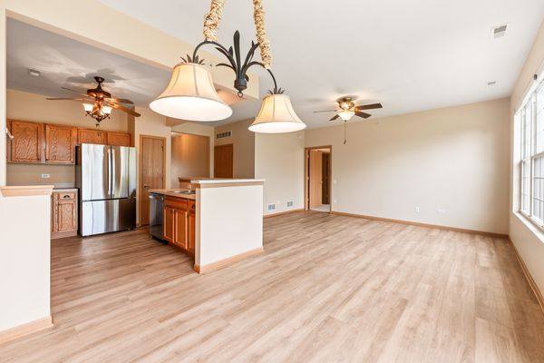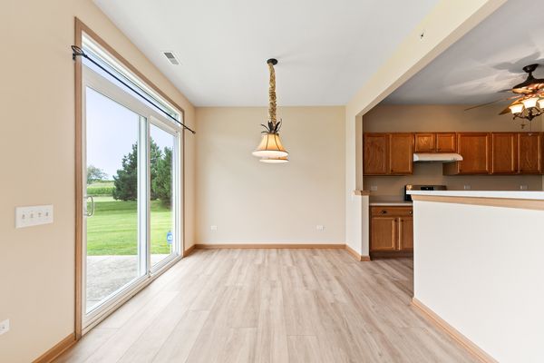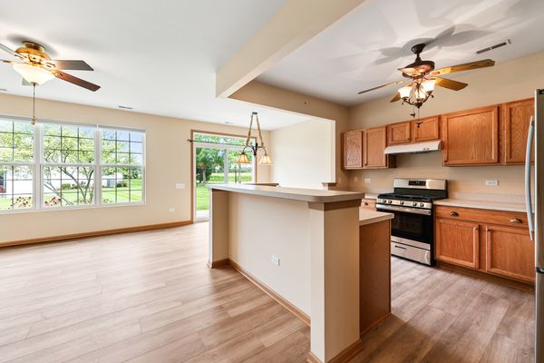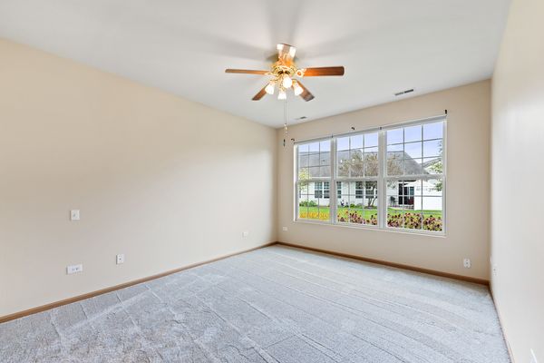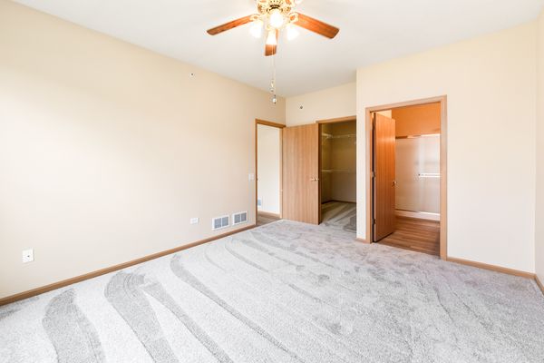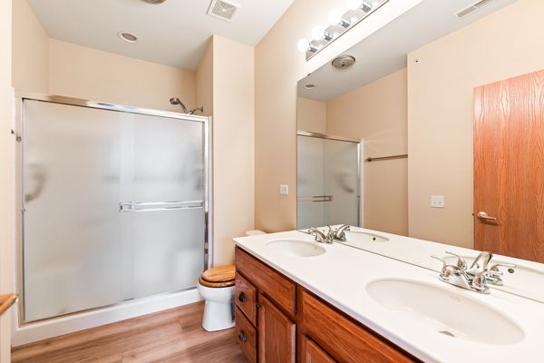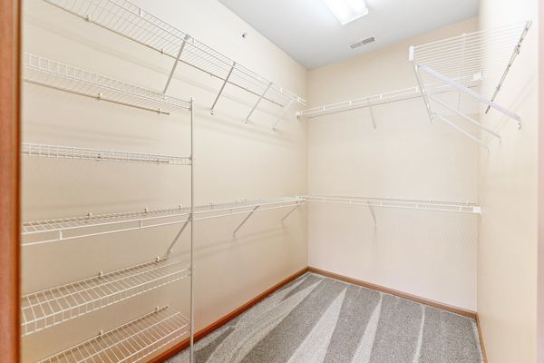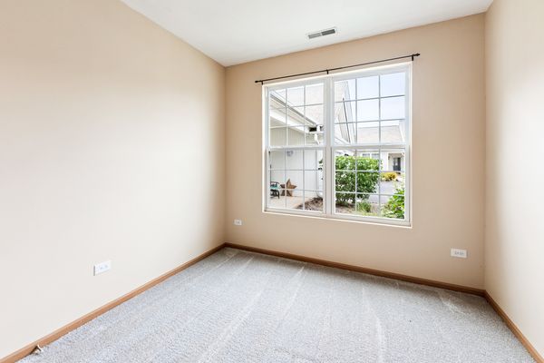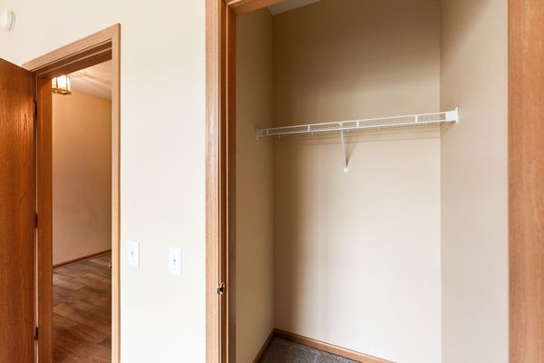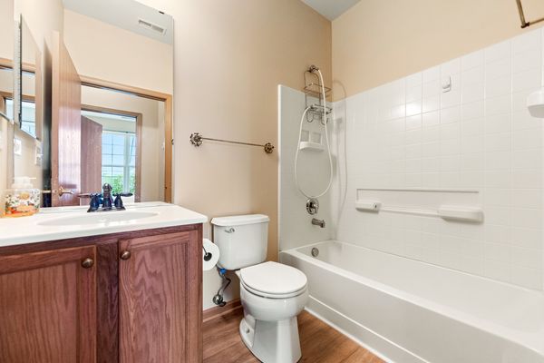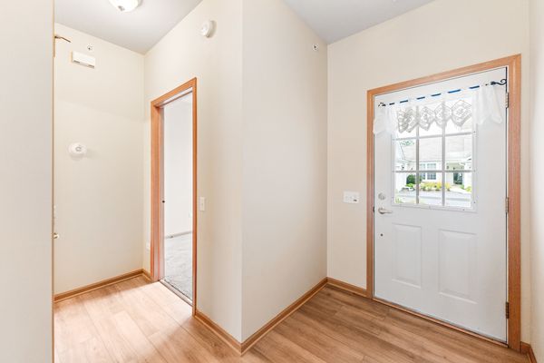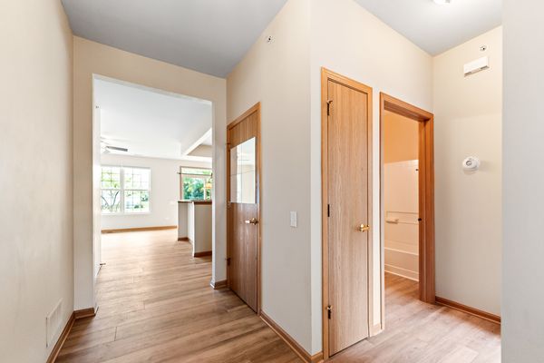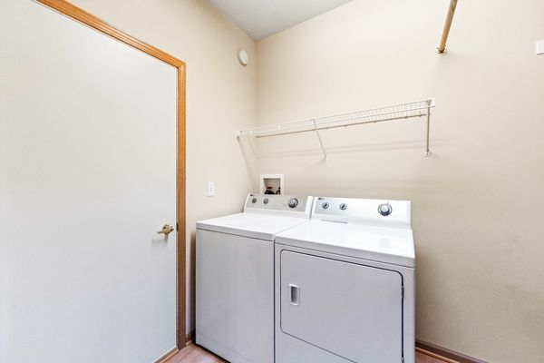13335 Red Alder Avenue
Huntley, IL
60142
About this home
ENJOY an active lifestyle, camaraderie, and the comfort of easy living in Del Webb Sun City's 55+ resort-style Community! Move right into this thoughtfully-designed 2 bedroom, 2 bath, Savoy Model featuring BRAND NEW stylish LVP flooring, BRAND NEW CARPET and freshly painted a neutral color that will blend with every decorating scheme. You'll be impressed with the spacious living room centered in the heart of this home which boasts tons of natural light and opens to an efficient kitchen offering BRAND NEW APPLIANCES, oak cabinetry, plenty of storage/prep area, pantry closet, lazy Susan corner cabinet, breakfast bar, and generous table space with a slider door to your own patio surrounded by expansive green space and mature trees. Located at one end of the home is a large Primary Suite, complete with an enviable walk-in closet and full bath with walk-in shower, medicine cabinet, and double sink vanity with solid surface countertop. The 2nd bedroom and full bath are located at the opposite end of the home - perfect for privacy when guests visit, or use as an office, den, or whatever your needs may be! Just off the kitchen and foyer you'll find a conveniently placed laundry/utility room and entrance to the 2-car attached garage. NOW LET'S TALK ABOUT what this amazing community has to offer the Residents beyond the walls of your lovely home!!! Instead of mowing and shoveling snow, you can spend your time in unlimited opportunities to enjoy and participate in a vast array of activities and amenities such as Indoor AND Outdoor swimming pools, walking/bike trails, golf course, Fitness Center, pickle ball, restaurant, clubhouse, neighborhood picnics, concerts, wildflower park, fishing lake, classes, clubs and one day trips. The list literally goes ON & ON! This is the way to "VACATION AT HOME" all-year-round......and love every minute of it! What are you waiting for?

