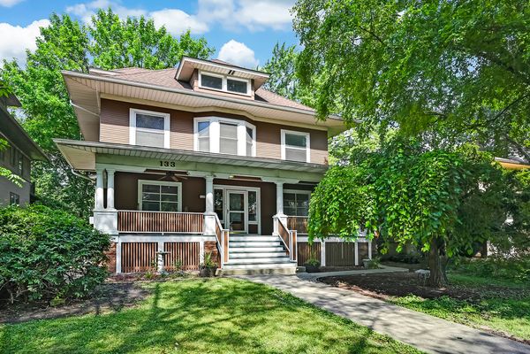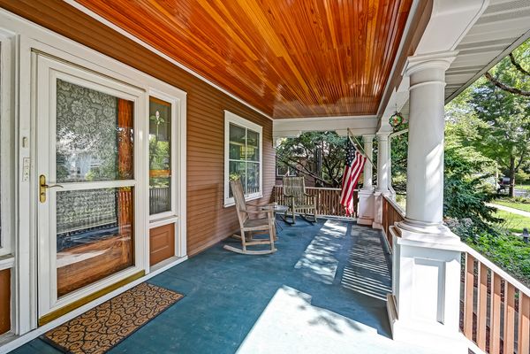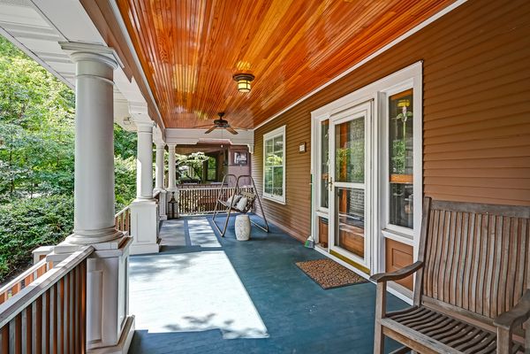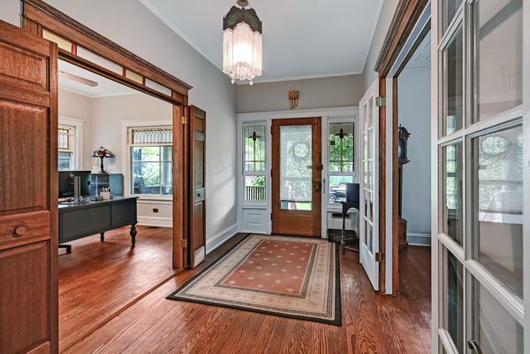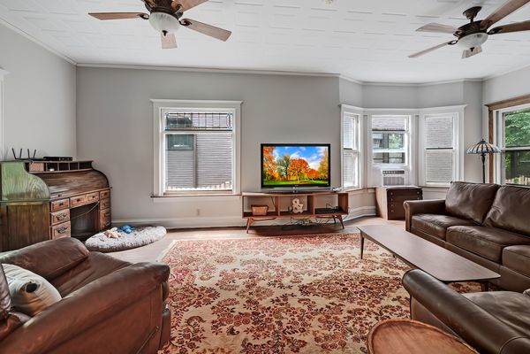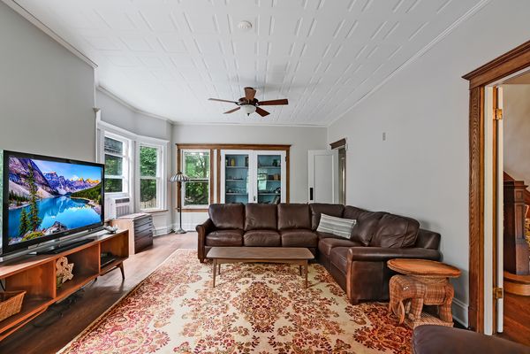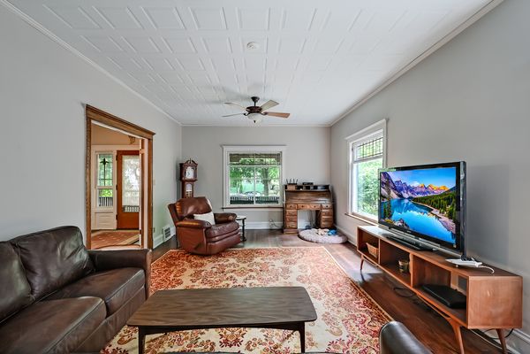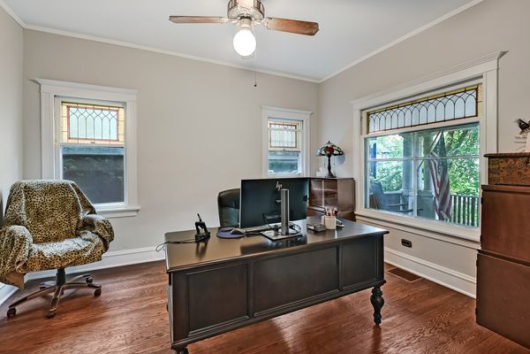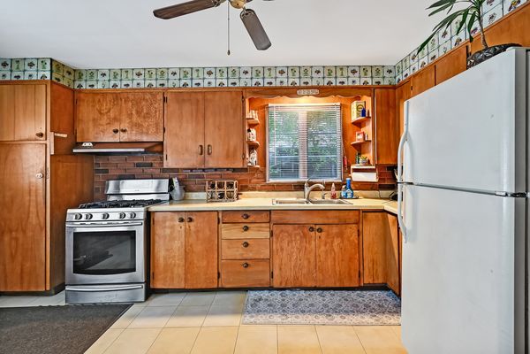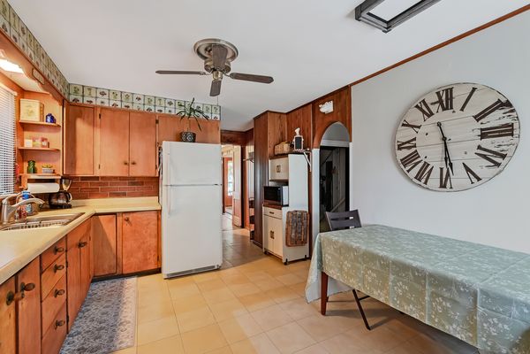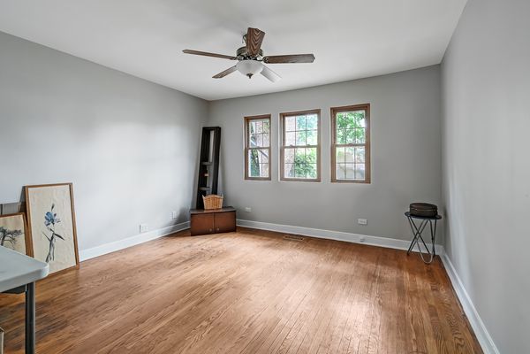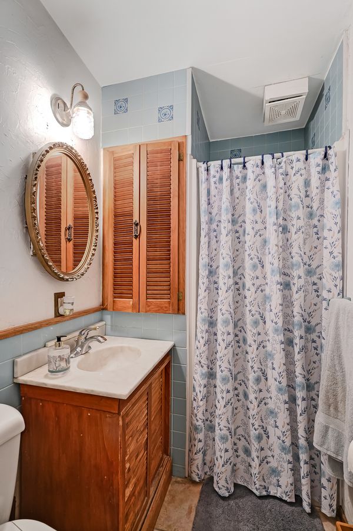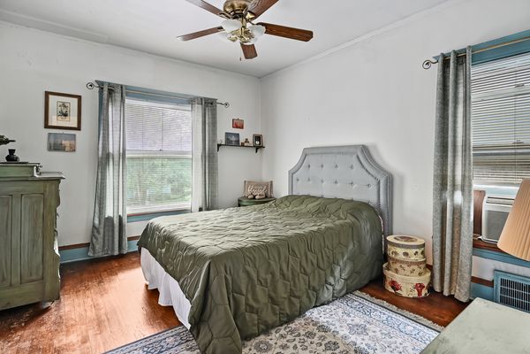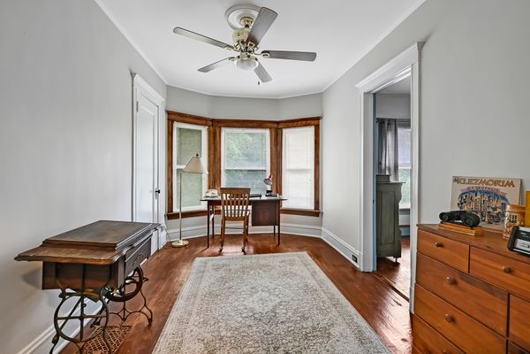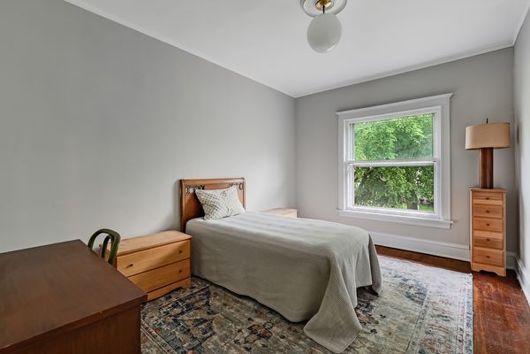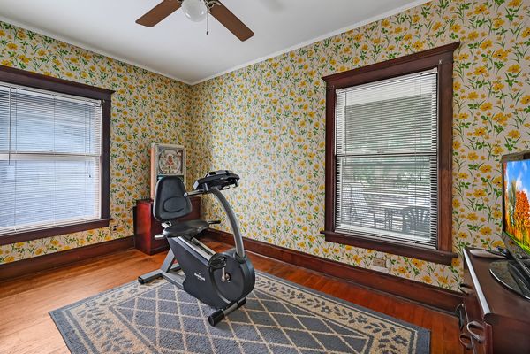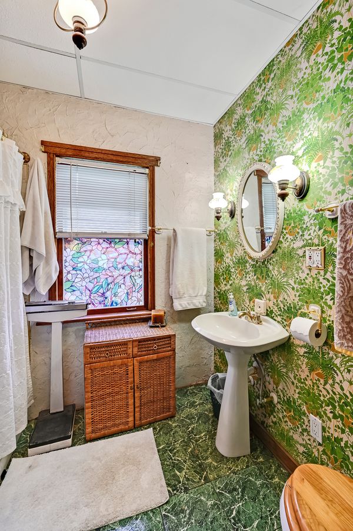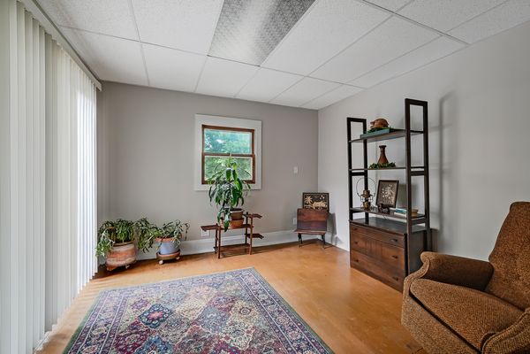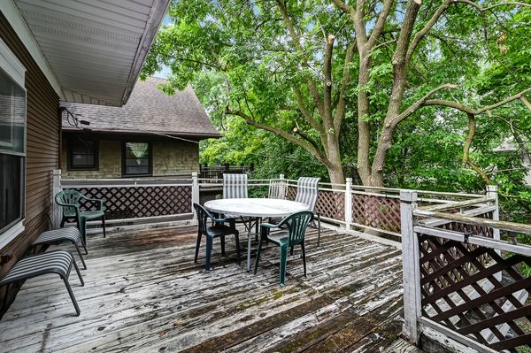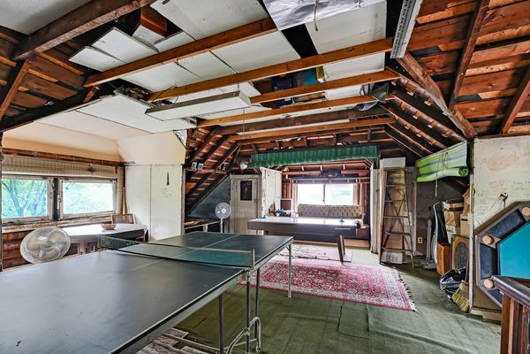133 S Humphrey Avenue
Oak Park, IL
60302
About this home
This delightful four square residence boasts 5 bedrooms, 2.1 bathrooms and loads of character, nestled on a quiet, low traffic street. As you approach the home, you'll be captivated by the welcoming covered front porch, complete with a beadboard ceiling and a ceiling fan, offering the perfect spot to relax and enjoy the peaceful surroundings. Step inside to discover the allure of hardwood floors, vintage moldings, and stunning stained glass and leaded glass windows that exude timeless elegance. The first floor of the home features a versatile office space, a generous family room, and a convenient bedroom with a full bathroom, offering an ideal related living option. The eat-in kitchen, complete with a pantry closet, provides seamless access to the private and serene backyard, creating a perfect setting for outdoor entertaining. Venture to the second level to find 4 additional bedrooms, a full bathroom, and a den with balcony access, where you can savor tranquil moments overlooking the lush surroundings. The partially finished basement provides ample storage and potential for customization to suit your needs and even includes a finished half bathroom. Outside, the property boasts a tranquil backyard oasis with a soothing water feature, providing a peaceful retreat from the hustle and bustle of everyday life. The 2-car detached garage, with concrete alleyway access and parking pad, offers convenience. Don't miss the opportunity to make this enchanting residence your own, where vintage charm meets modern comfort.
