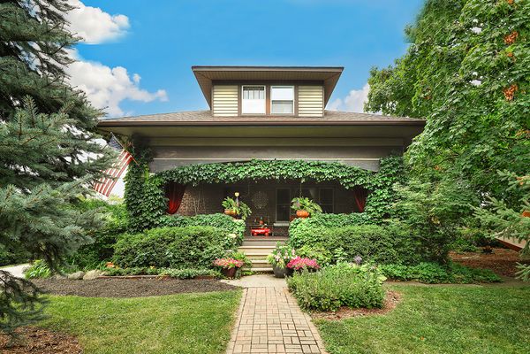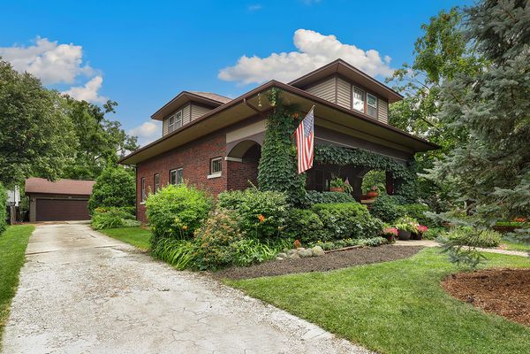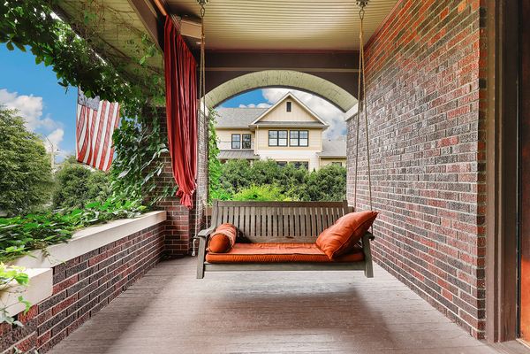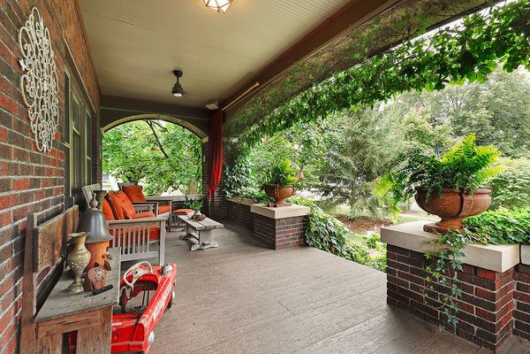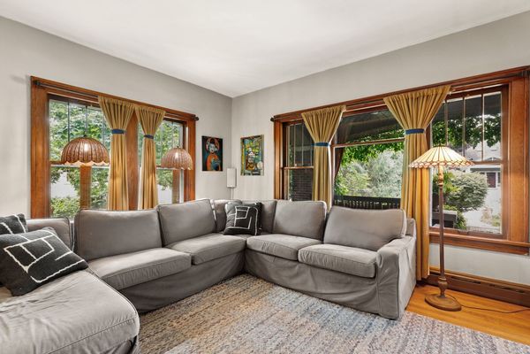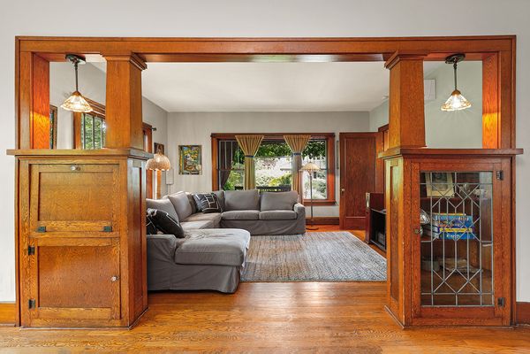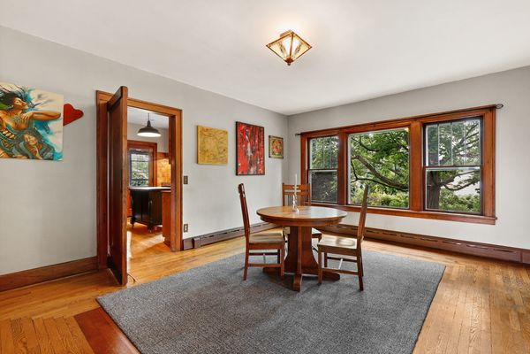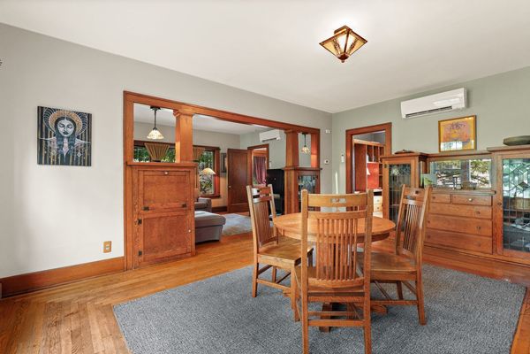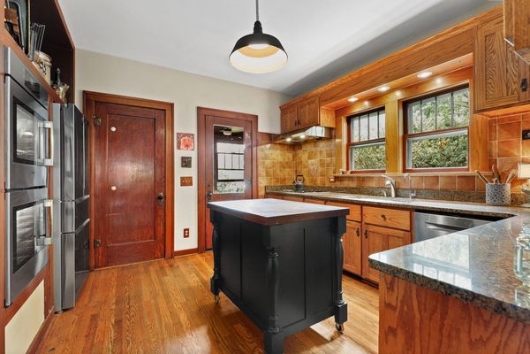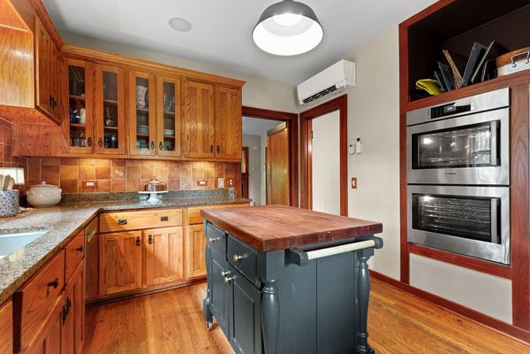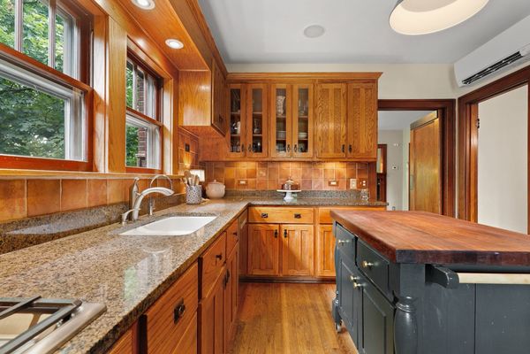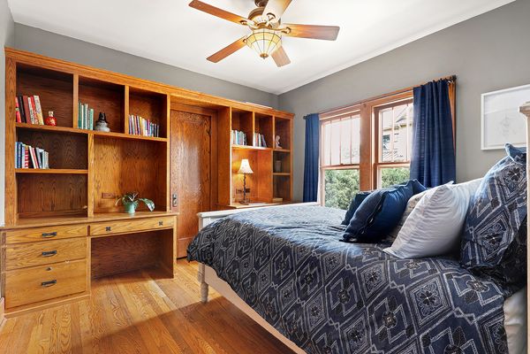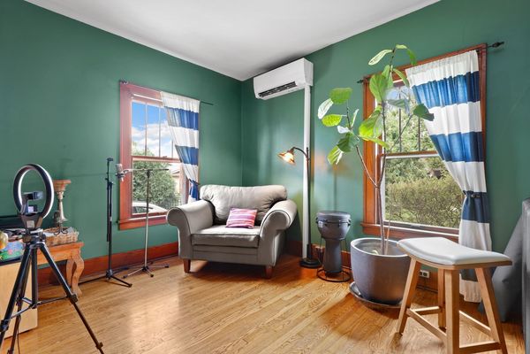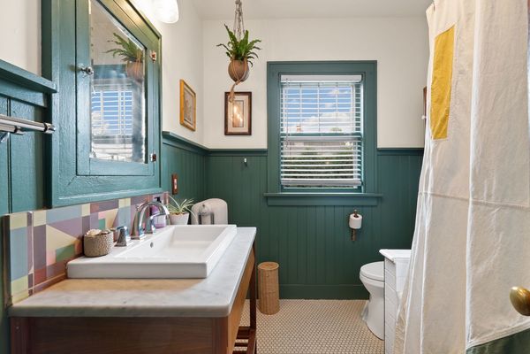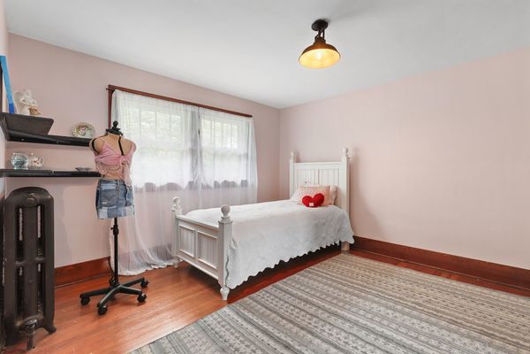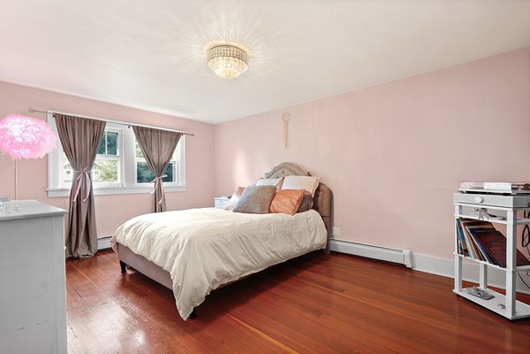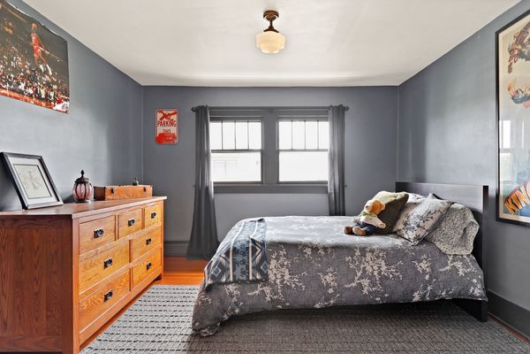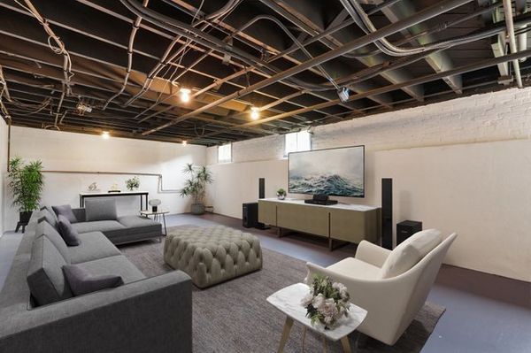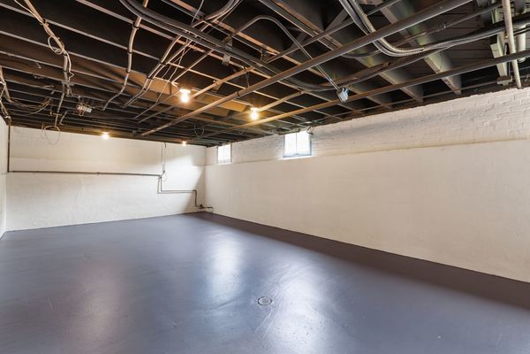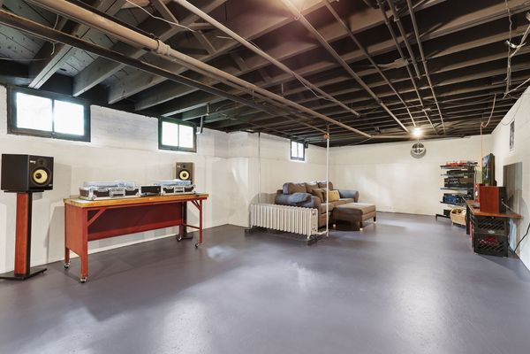133 Ash Street
Frankfort, IL
60423
About this home
Move in and start making memories in this charming 1919 bungalow located in the heart of downtown Frankfort! The inviting front porch welcomes you, making it the perfect place to enjoy a good book or relax on the swing. Step into the foyer with one-of-a-kind millwork, original hardwood flooring/doors/hardware and stunning timeless staircase. Gather in the spacious living room, bathed in light from the large picture windows with beautiful leaded glass details. The formal dining room is ideal for enjoying meals with family and friends, complete with original built-ins, secretary desk and butler's pantry. The chef's kitchen awaits, boasting granite countertops, tiled backsplash, stainless steel Thermador and Bosch appliances, and convenient access to the quaint sunroom, perfect for taking in the sunrise with a morning cup of coffee. The main level includes two spacious bedrooms, an updated full bath with a Jacuzzi tub, and convenient laundry. Upstairs, you will find three more generously sized bedrooms, each with large closets, and a large insulated attic with electricity and roughed-in plumbing - ideal for a bedroom/bathroom expansion. The unfinished basement, updated in 2023, offers even more potential living space, a half bath and fantastic storage. Recent home improvements include a new roof in 2019, AC 2022, heat pump 2022, water heater 2017, high end kitchen appliances 2024. Outside, relax or grill on the paver patio overlooking the large and private yard with mature trees and lush landscaping. Plenty of room for parking in the detached 2.5-car garage with bonus "lean to" area. Enjoy the close proximity of everything downtown Frankfort has to offer. This home is one block from boutique shopping, renowned dining, concerts on Breidert Green, Old Plank Trail, parks and more. Come see this beautiful home today and make it your own!
