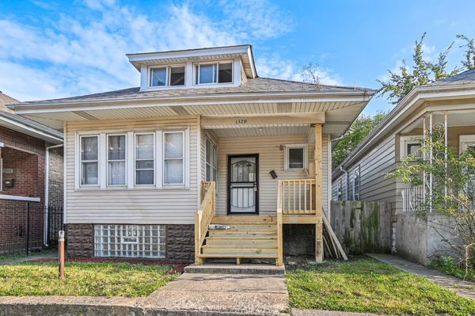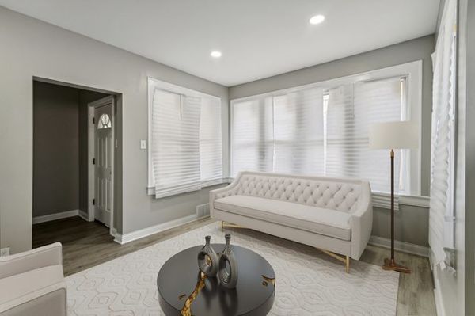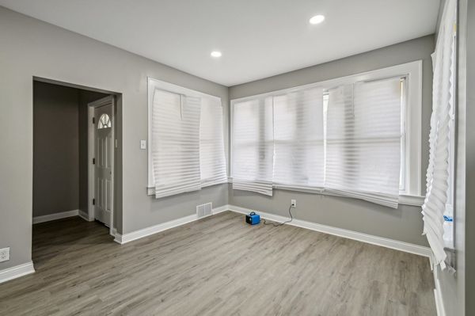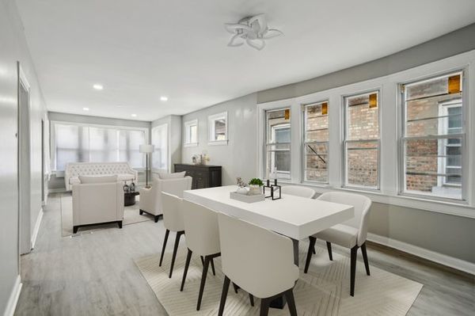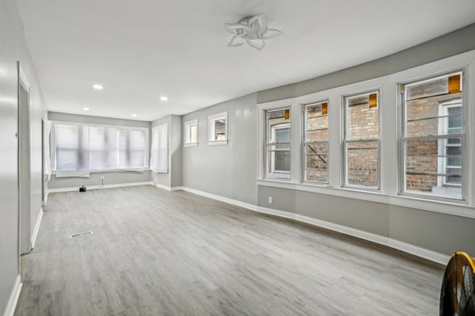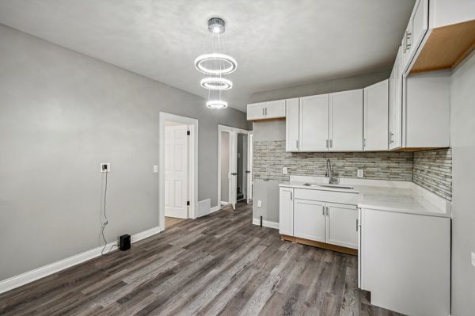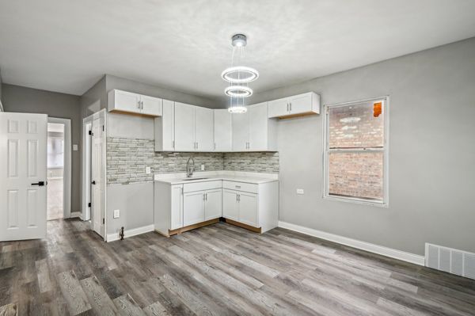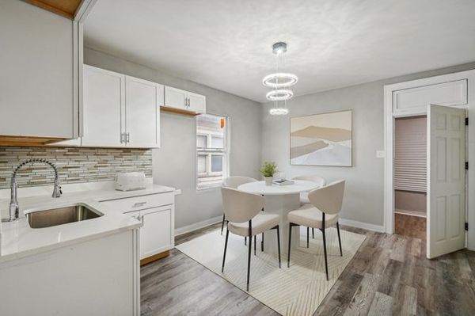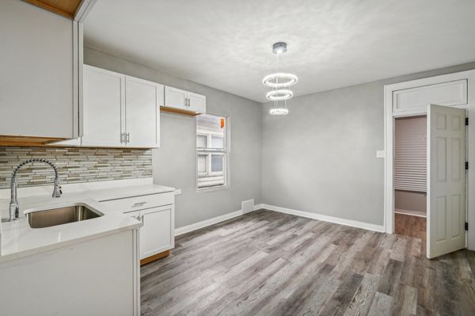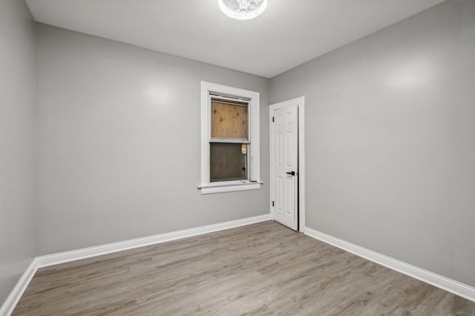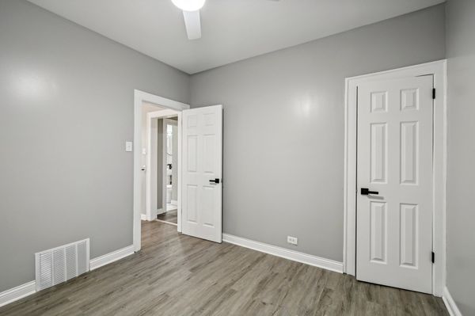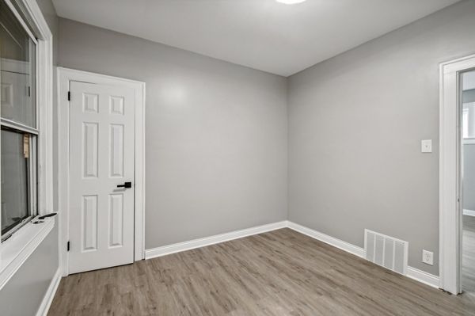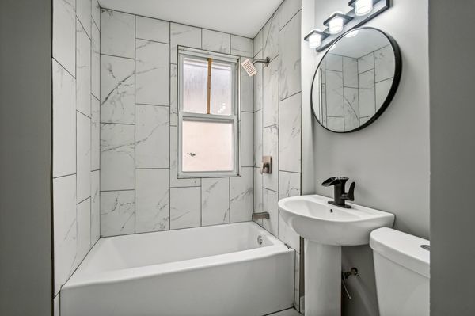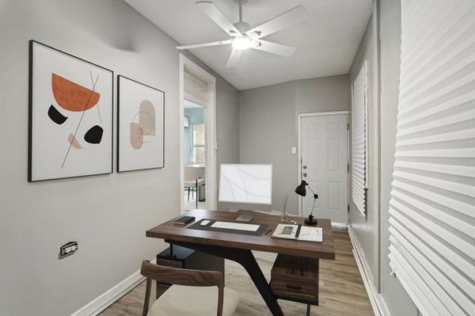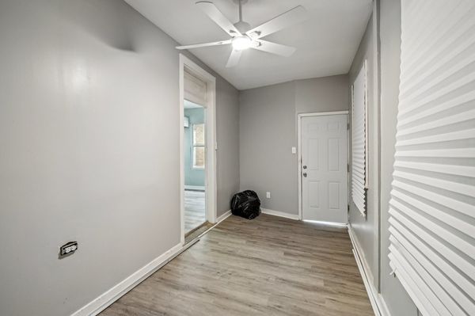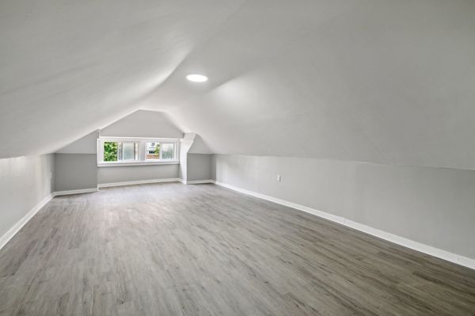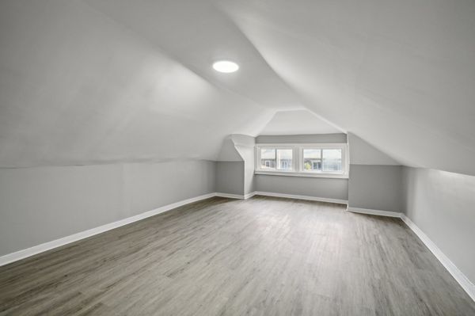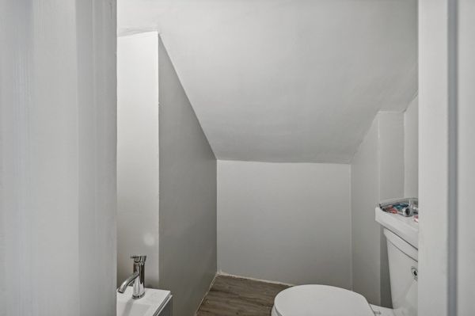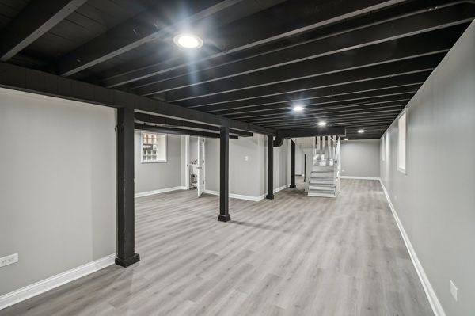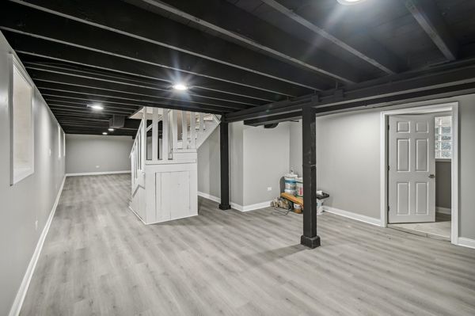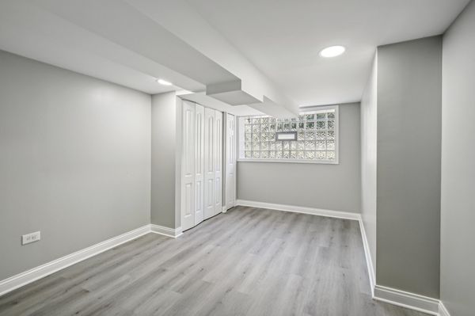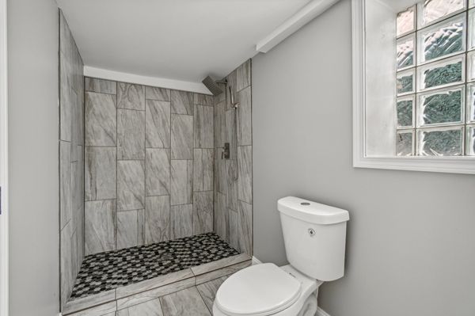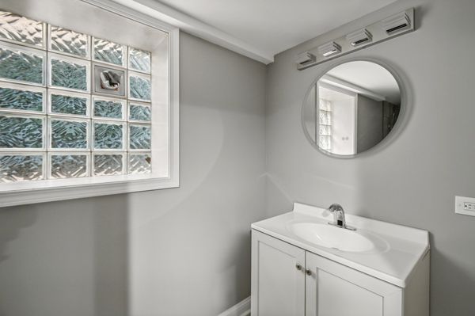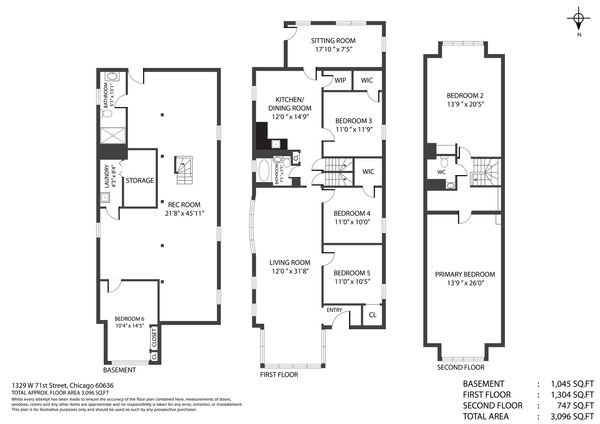1329 W 71st Street
Chicago, IL
60636
About this home
Experience the perfect blend of classic charm and modern updates in this beautifully remodeled bungalow, ready to become your forever home! As you approach, the charming front porch offers the perfect spot for your morning coffee. Step inside, and you'll be greeted by luxury vinyl flooring, fresh paint, and updated light fixtures that give the home a modern, inviting feel. The spacious living room is bathed in natural light from large windows, creating a warm and welcoming atmosphere. Just off the living room, the formal dining room is ideal for hosting gatherings and enjoying meals with family and friends. The updated kitchen is a chef's delight, featuring shaker cabinets, a chic tile backsplash, and plenty of table space for casual dining. The main floor is home to three generously sized bedrooms, an updated full bath, and a bonus room that's perfect for a home office. Upstairs, you'll discover two more large bedrooms and a convenient half bath. But the surprises don't end there-head downstairs to the finished basement, where you'll find even more living space, including a cozy family room, an additional full bath, another bedroom, and a laundry room. This home also boasts a brand-new roof, ensuring peace of mind for years to come. Located in a prime area, this home is close to shopping, dining, parks, and schools, with easy access to the interstate. A preferred lender offers a reduced interest rate for this listing. Don't miss out on the opportunity to make this beautiful bungalow your own!
