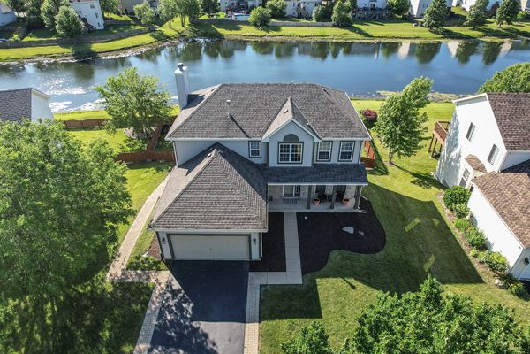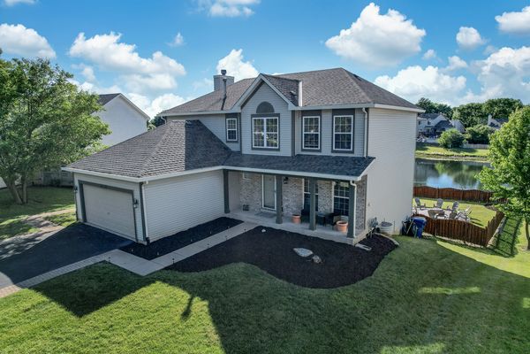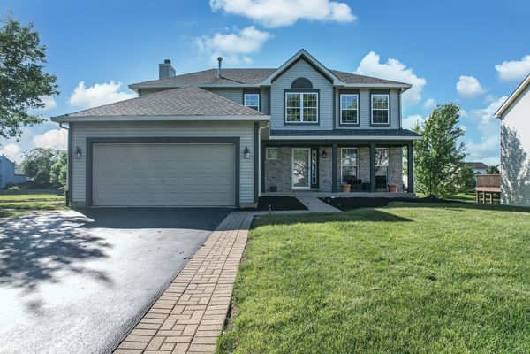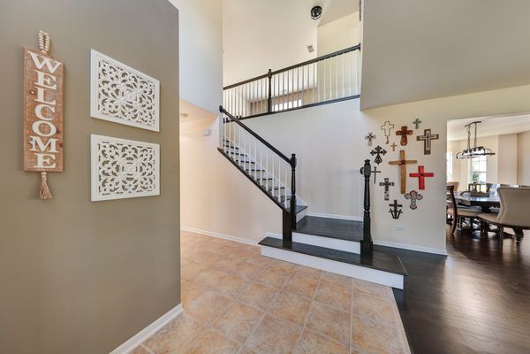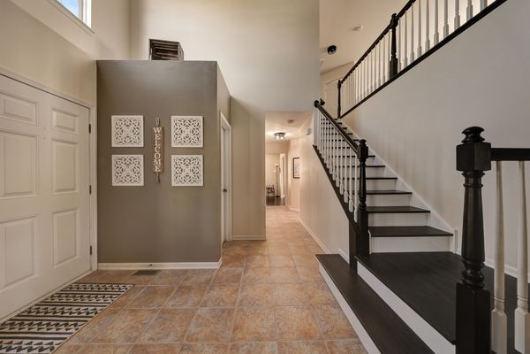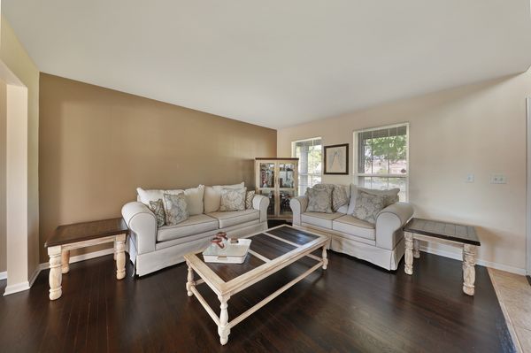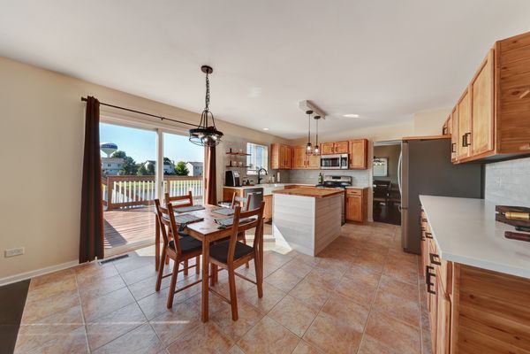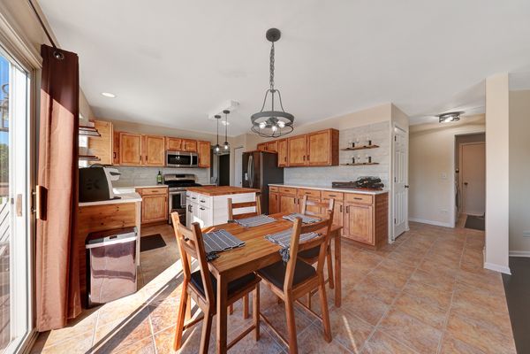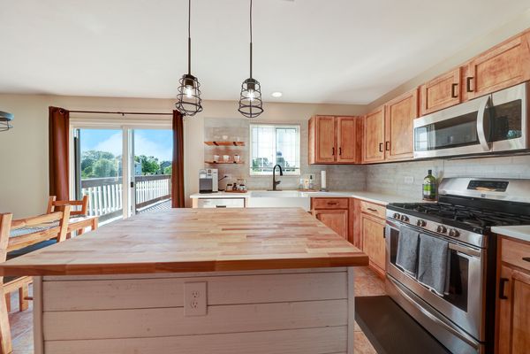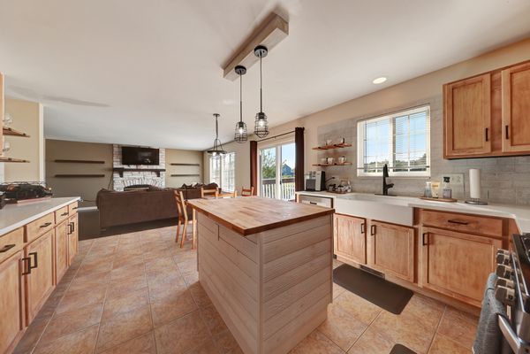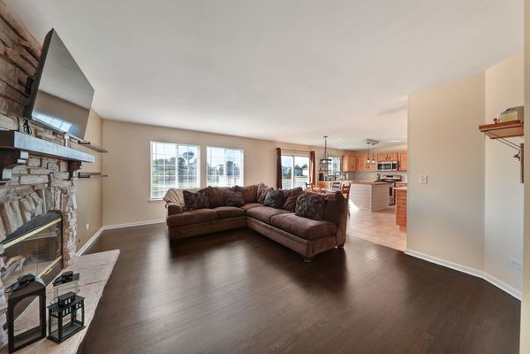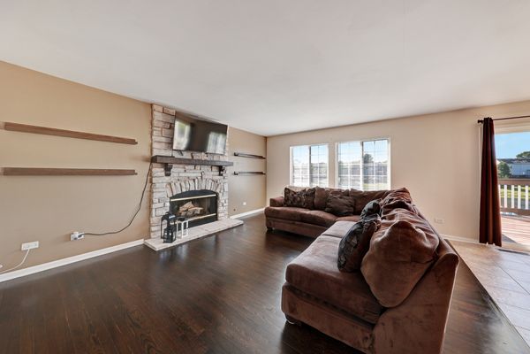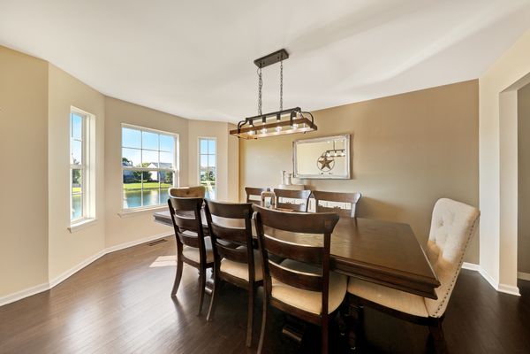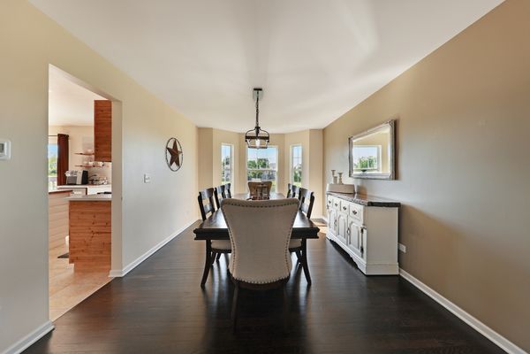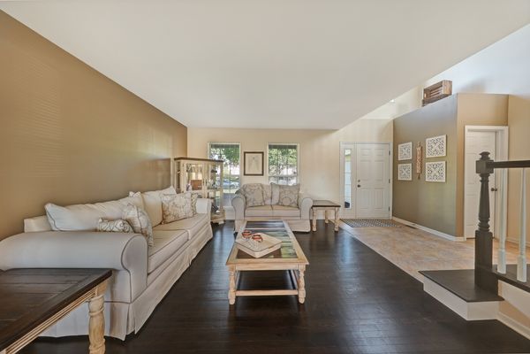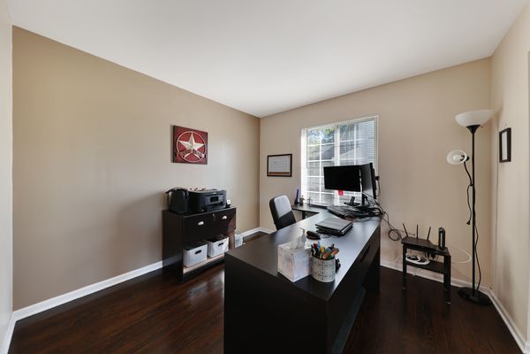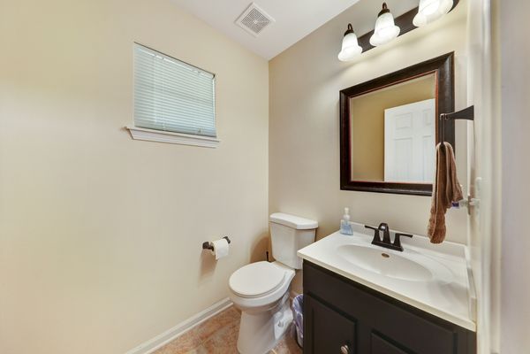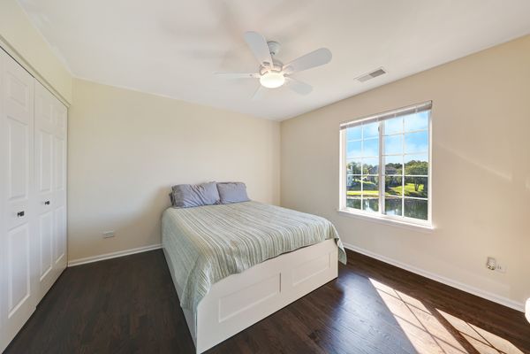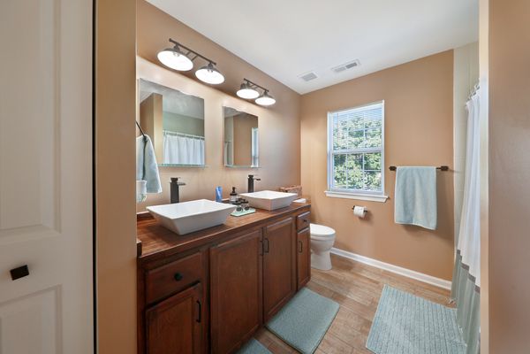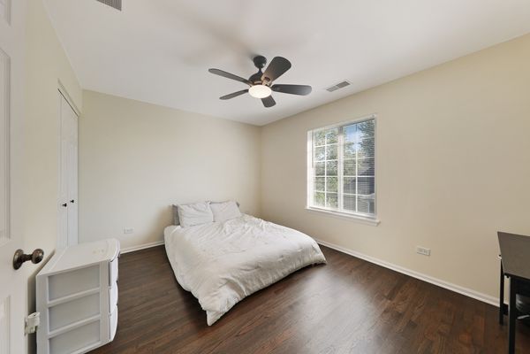1325 Marigold Lane
Minooka, IL
60447
About this home
This beautifully updated 4-bedroom, 3.5-bathroom home offers luxurious living in a serene setting. Step inside to discover a spacious layout featuring stunning hardwood floors and a cozy fireplace, perfect for creating warm memories with family and friends. The heart of the home, the kitchen, boasts modern quartz countertops, large island and ample space for culinary adventures. An adjoining dining area ensures that every meal is enjoyed in style. The open floor plan is just what the entertainer at heart dreams of. On the second level you will find a spacious master with on-suite and a walk-in closet. A loft perfect for extra hangout space and 2 bedrooms. Downstairs, you will love the large rec/game/family room, a 4th bedroom and full bathroom. Sliding doors lead to a stamped concrete patio complete with a fire pit, ideal for evening gatherings. From the deck, take in breathtaking views of the tranquil pond, a perfect backdrop for relaxation and outdoor entertaining. This home is designed for both comfort and convenience. Located just a short stroll away, you'll find the community pool, parks, and a volleyball court, offering endless opportunities for recreation and socializing. Don't miss the chance to make this exceptional property your forever home. Schedule a viewing today and experience the perfect blend of elegance and nature!
