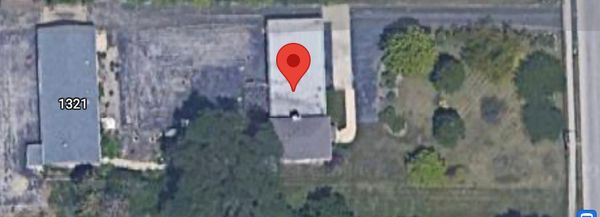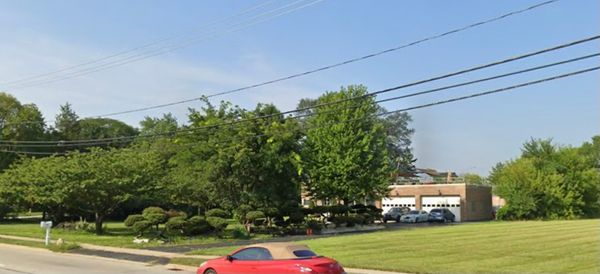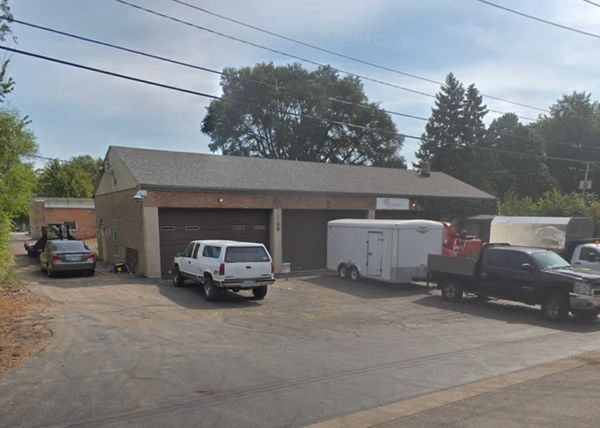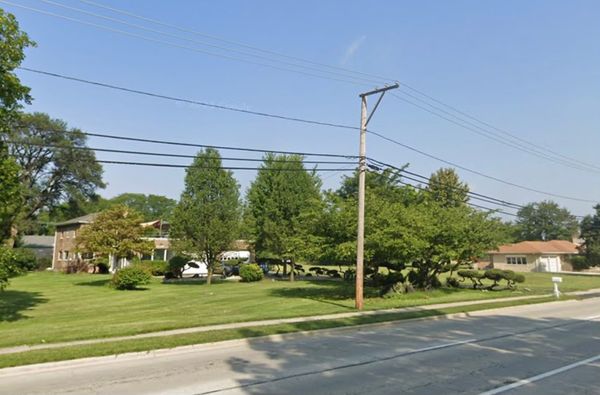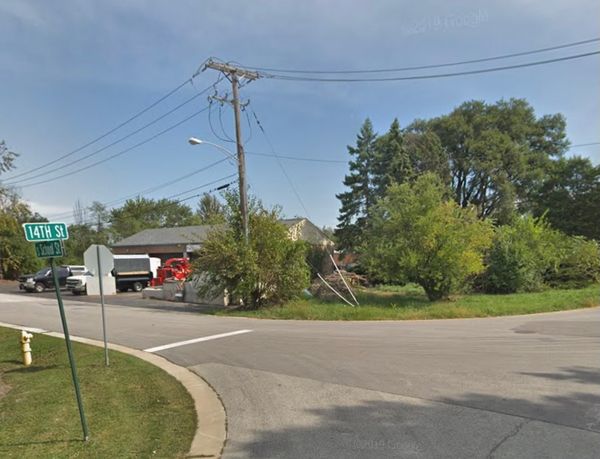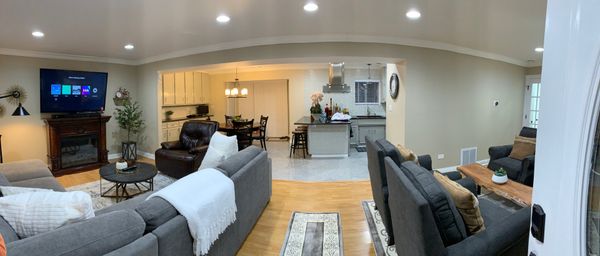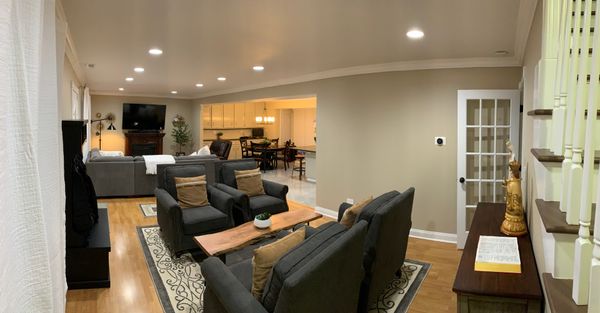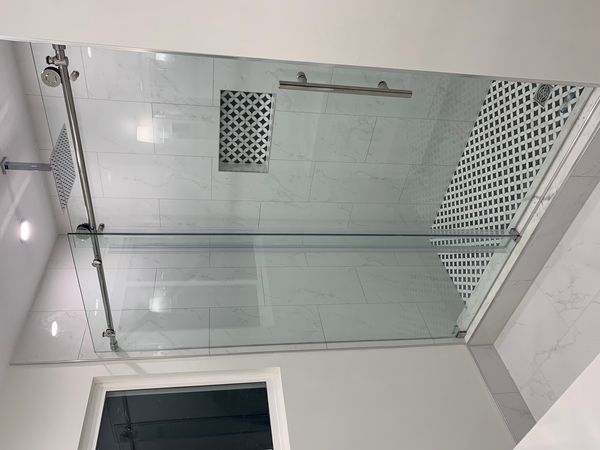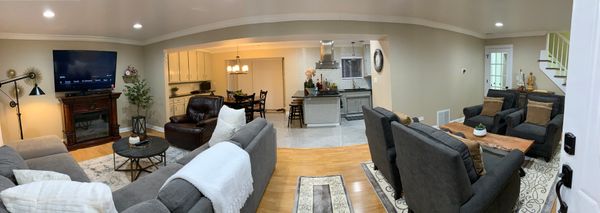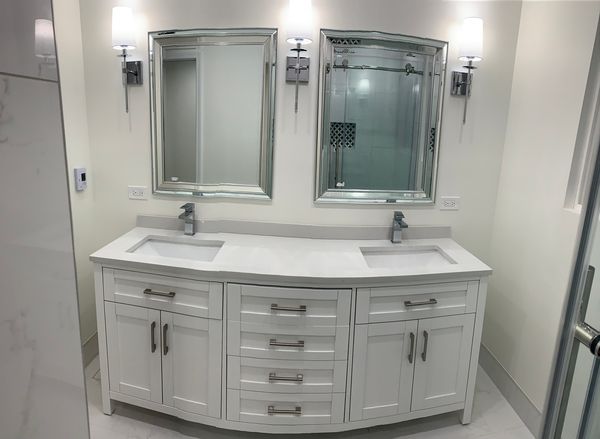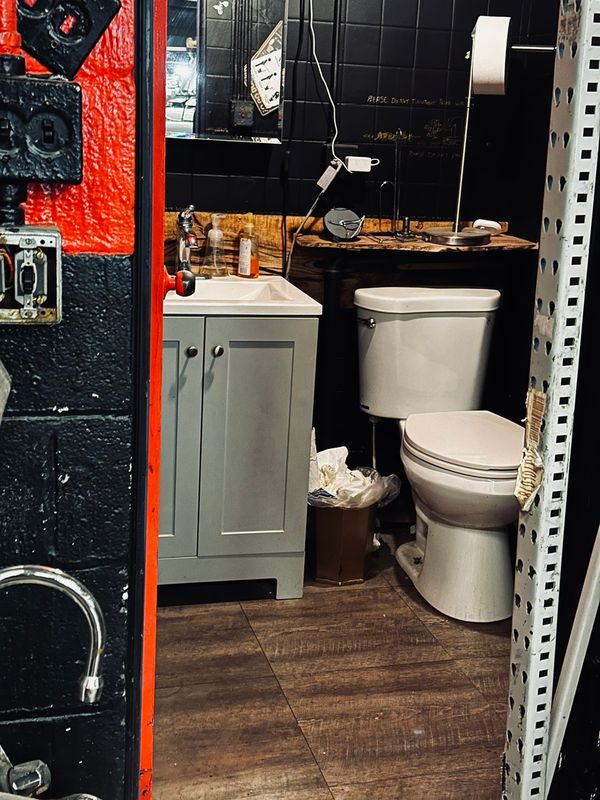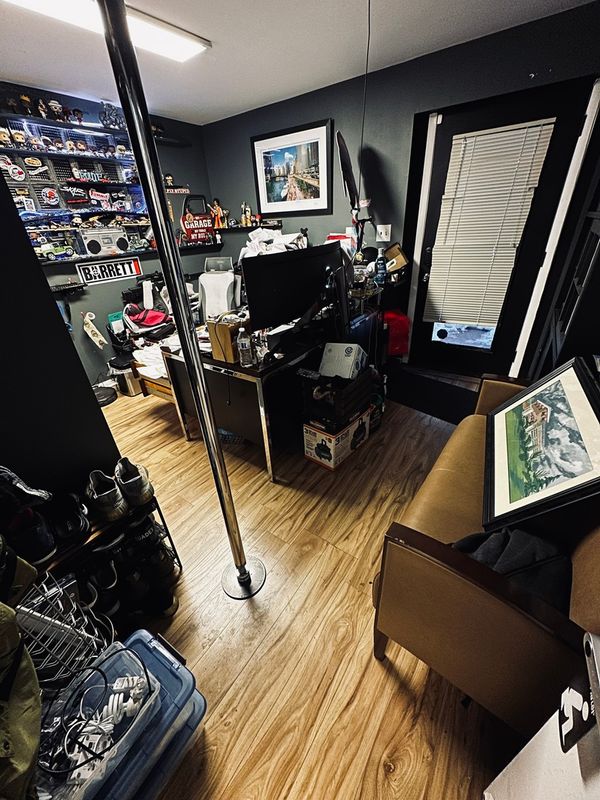1320 S Meyers Road
Lombard, IL
60148
About this home
Attentions Developers amazing chance to own this land in red hot Lombard! Don't miss this one-of-a-kind home that can be kept or you can develop the land! Former municipal property converted and built out to a beautiful single family with many recent updates. Garage that is 9 car also updated. Originally built as a Firehouse in 1945, used as Highway commissioners home/commercial garage until 1980"s and then single-family home with commercial garage fronting on School Street. Rear garage has 3 bays with 10 ft doors, home has 4 car garage attached, all garage doors have been replaced. Homes remodel was down to the studs with granite and stainless Kitchen, marble in the baths and focal point of the 18 x 25 great room is a floor to ceiling marble Fireplace. Beautiful hardwood floors throughout, white trim, and new lighting fixtures. Indoor parking spaces are 7-9 and outdoors 15-25, you need to check this out! Rear garage has private office and large client reception area. it's perfect for any automobile, boat, or collector/enthusiast. More photos coming soon!
