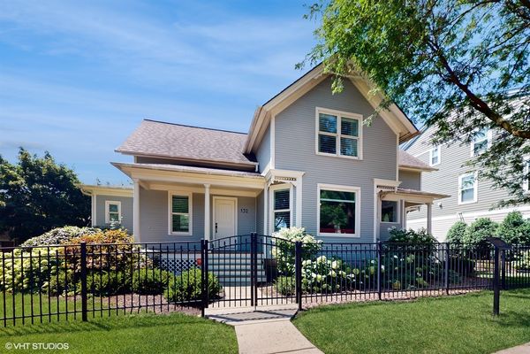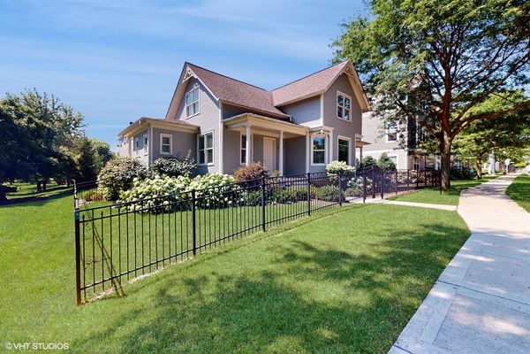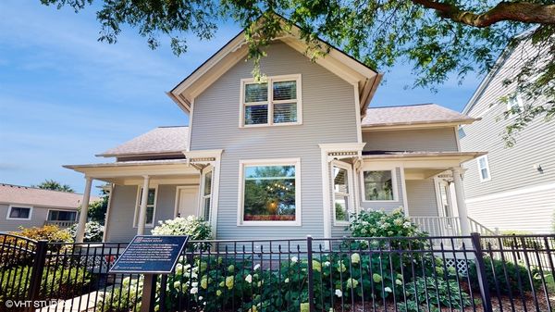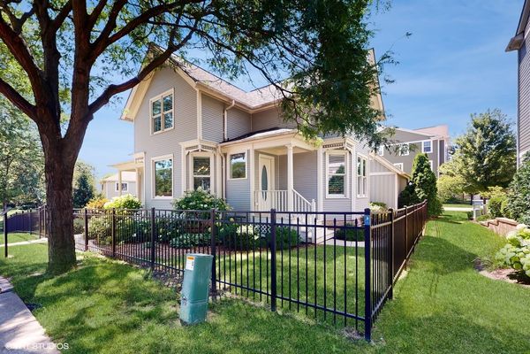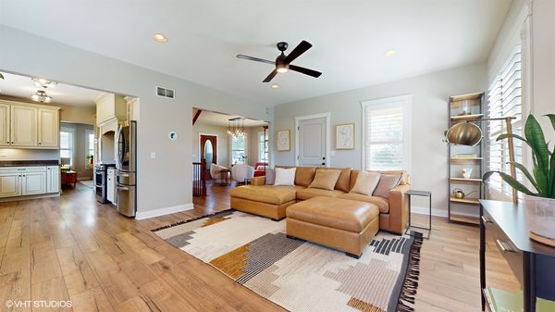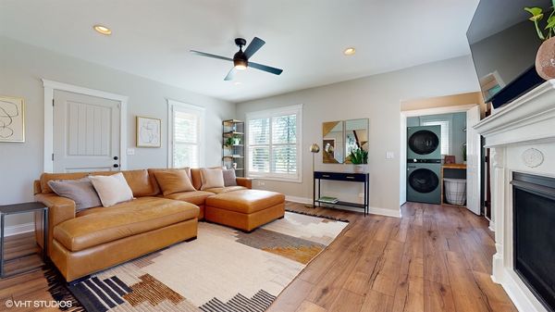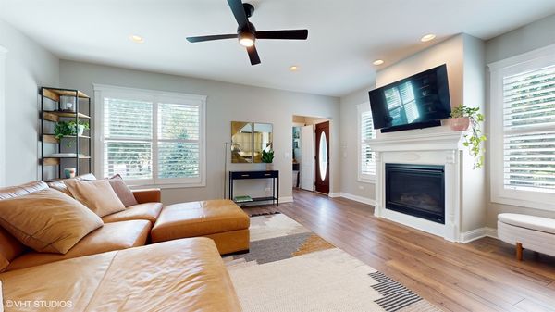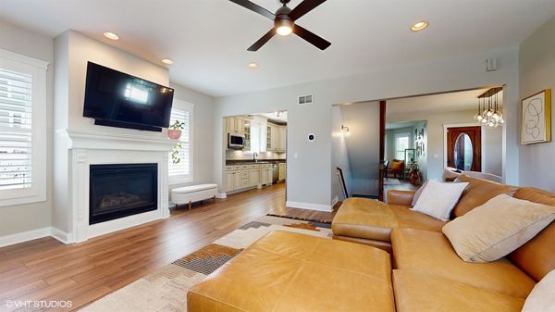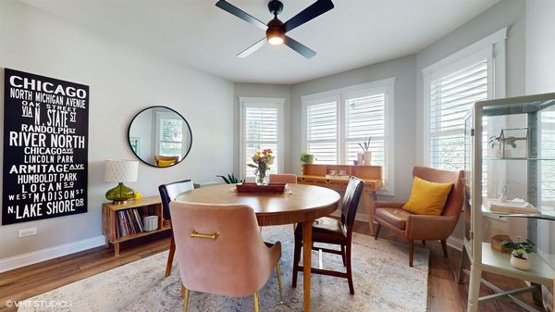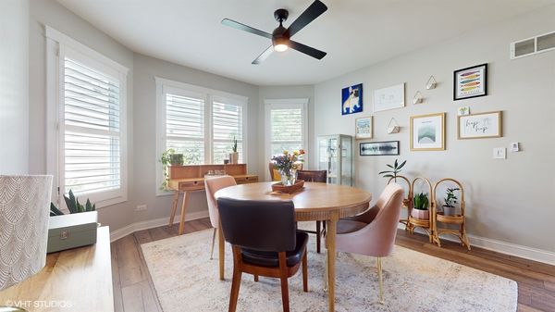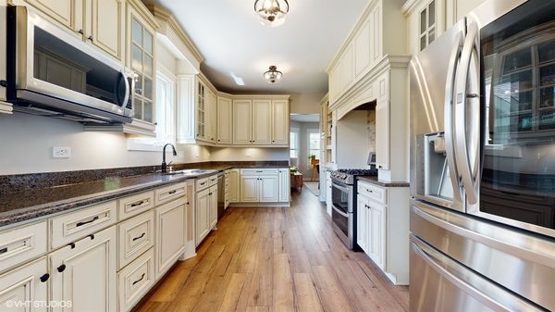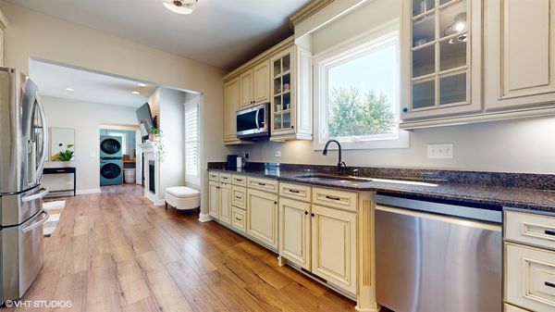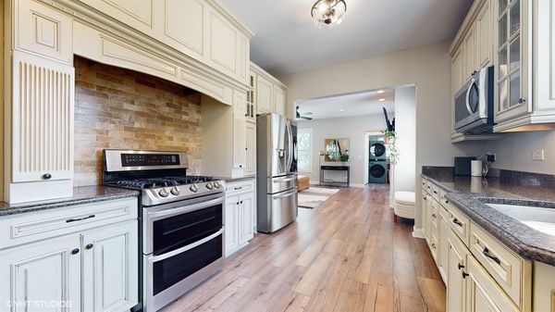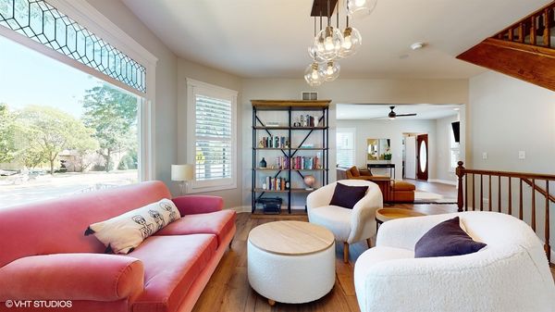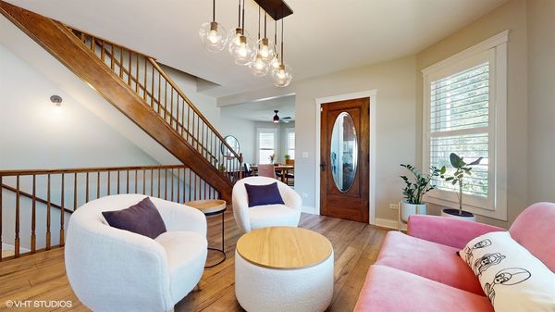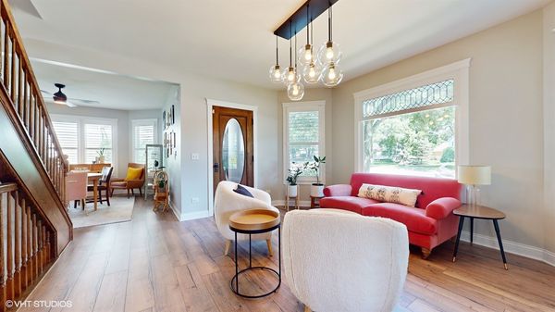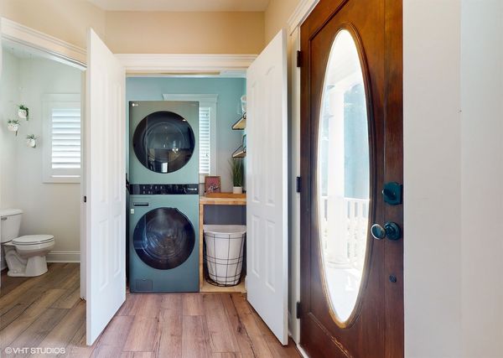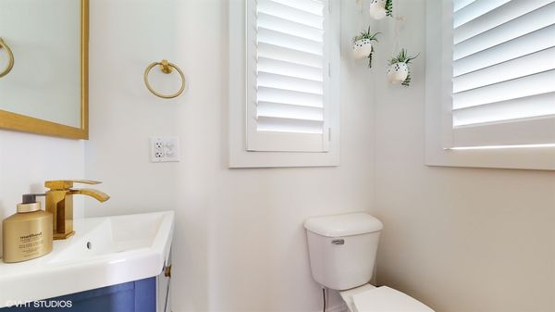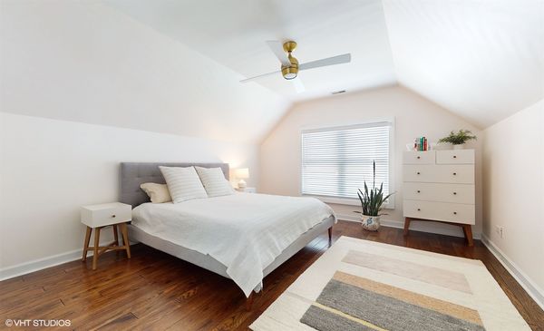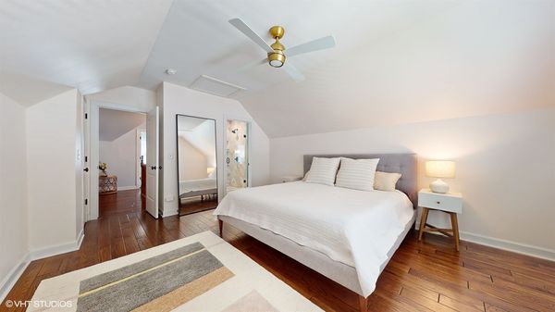132 Waterbury Circle
Schaumburg, IL
60193
About this home
Historic Charm Meets Modern Luxury in Downtown Schaumburg Discover a rare gem in the heart of Schaumburg! A meticulously renovated historical home, originally built in 1910 and thoughtfully upgraded in 2008 and 2020. This residence seamlessly blends timeless charm with essential modern luxuries. Step inside to an inviting open floor plan with a spacious, stylish kitchen boasting new appliances. Airy 9-foot ceilings, classic louvered shutters, high-end finishes, and new hardwood flooring enhance the warm ambiance. With 4 bedrooms and 3.5 baths, there's ample space for living, working, and more! Luxuriate in the spa-like primary en-suite bathroom with a newly renovated shower and dual sink vanities. Multiple walk-in closets offer abundant storage, while the versatile basement provides extra living space. Efficiency is key with a new furnace and water heater ensuring energy savings. Outside, enjoy a new brick paver patio and built-in garden box, perfect for outdoor gatherings. Located in an award-winning school district and walking distance to parks, bike paths, community centers, pickleball courts, and dining options, this home offers unmatched charm and convenience in Schaumburg living. Don't miss out-schedule your tour today and make this stunning historical home yours! Listing Agent is a licensed Realtor in the State of IL and aware that the the property is agent owned.
