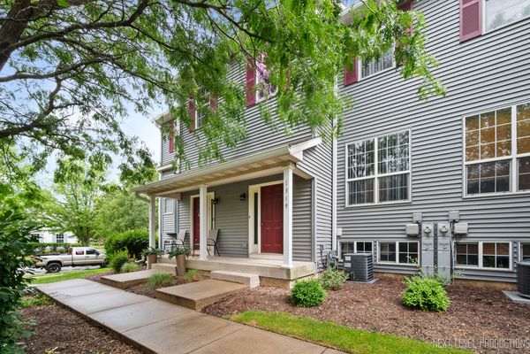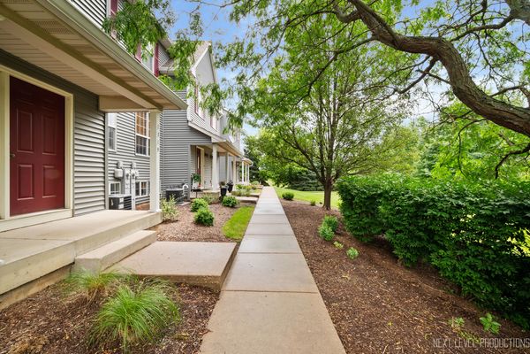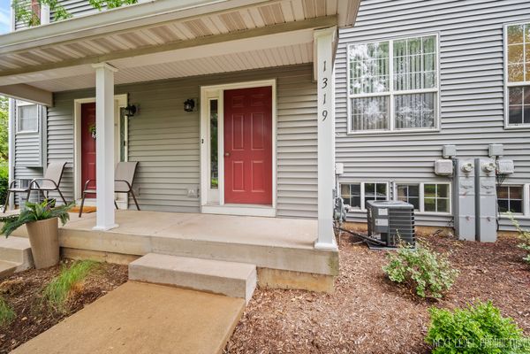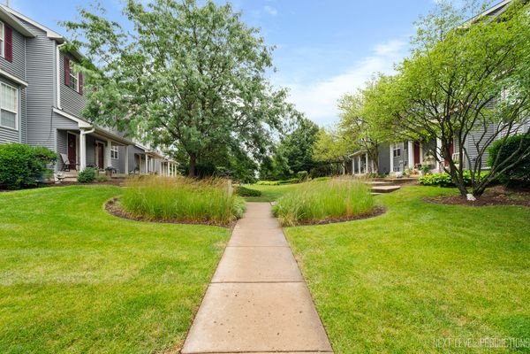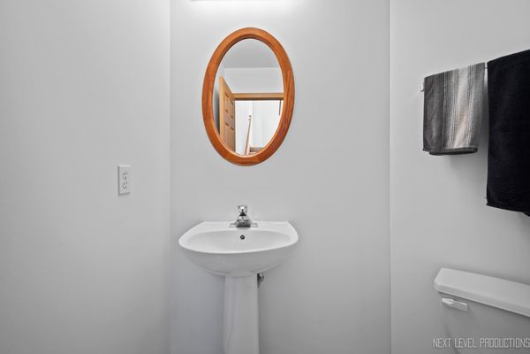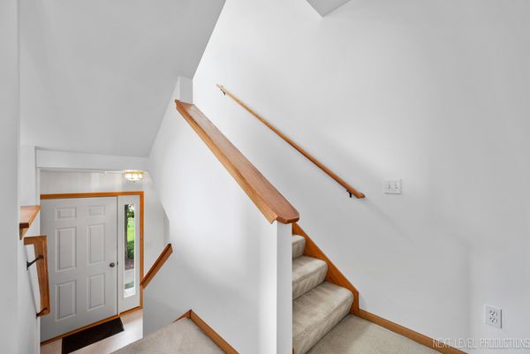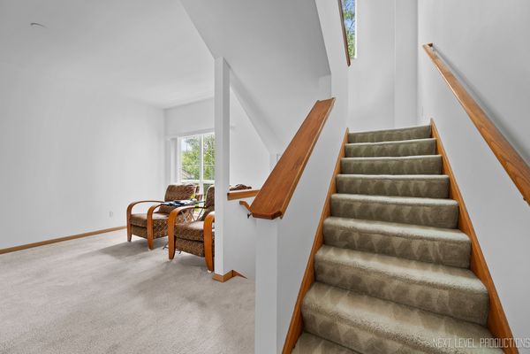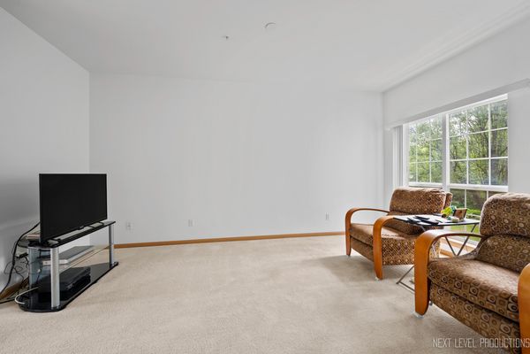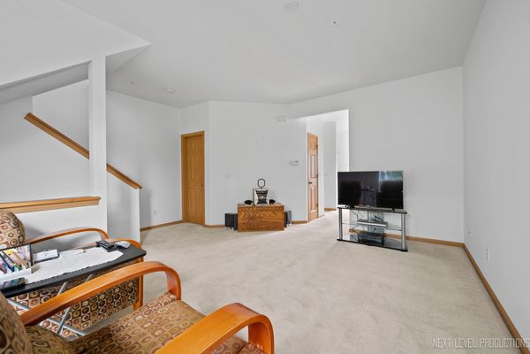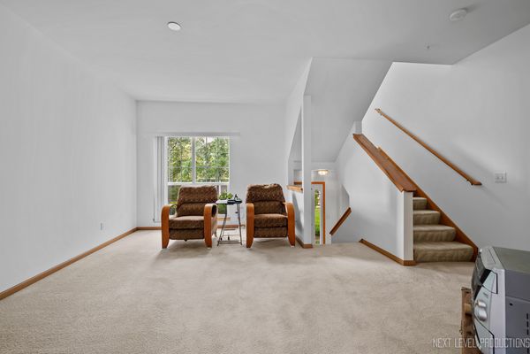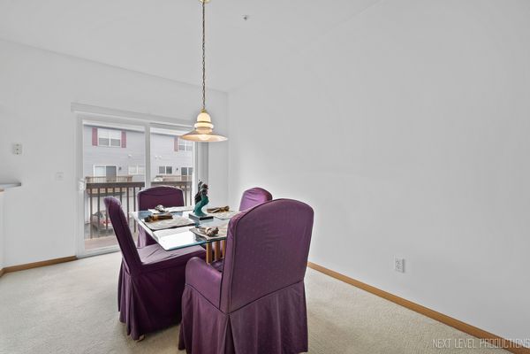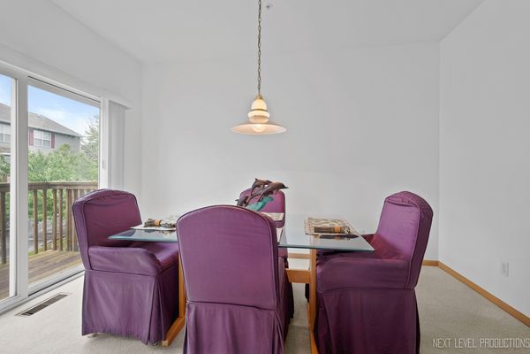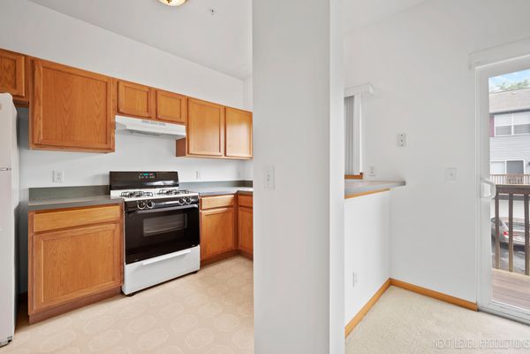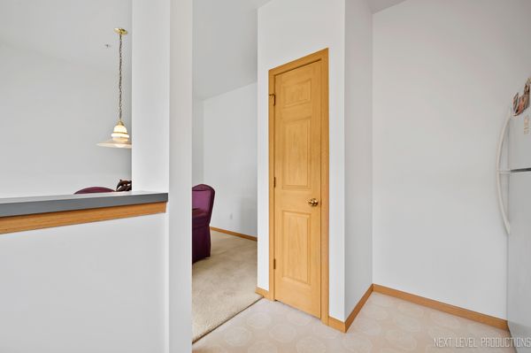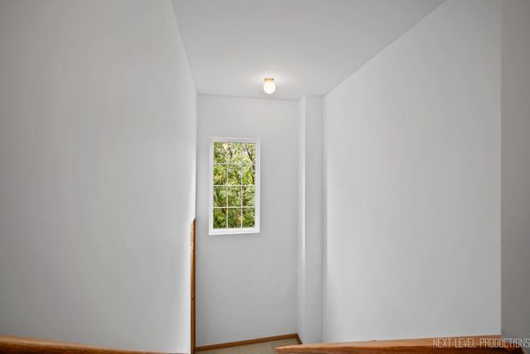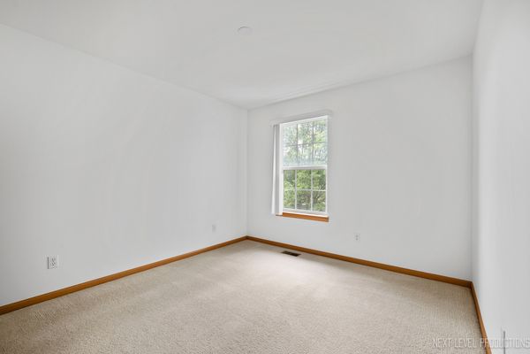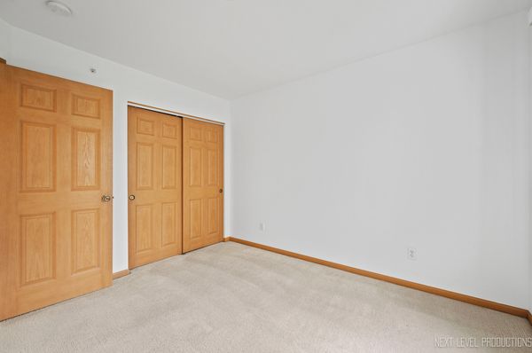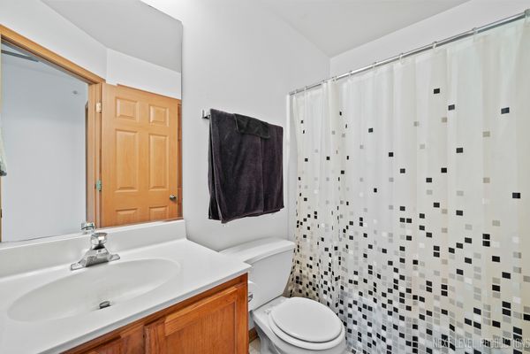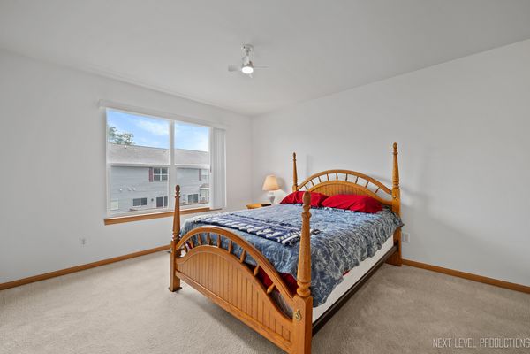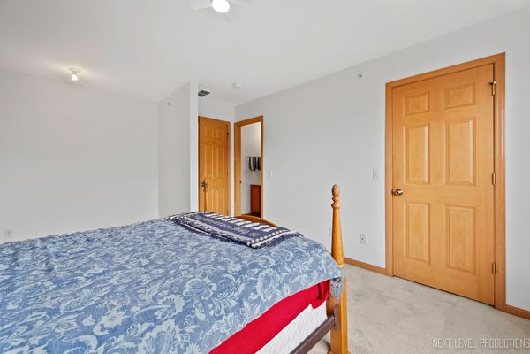1319 Chestnut Lane
Yorkville, IL
60560
About this home
Move in ready tri level townhome located in highly desirable Fox Hill community. Exterior of home has been recently updated with new siding and new roof. Brand new furnace with warranty. The home has been freshly painted throughout and carpets have been recently cleaned. The unfinished lower level can be transformed into an art room/family room/office/gym or convert into a 3rd bedroom. Enjoy sitting on your deck located just off the kitchen/dining room for your morning coffee. The master bedroom offers a large walk in closest with access full bathroom. The laundry room is also located on the second level for your convenience. Don't miss this opportunity to own a beautifully maintained townhome in the sought after Fox Hill community.
