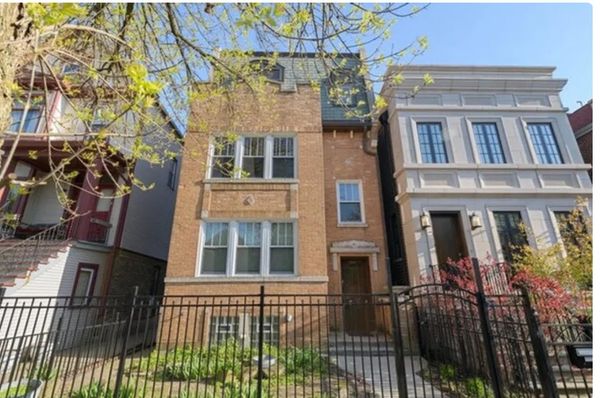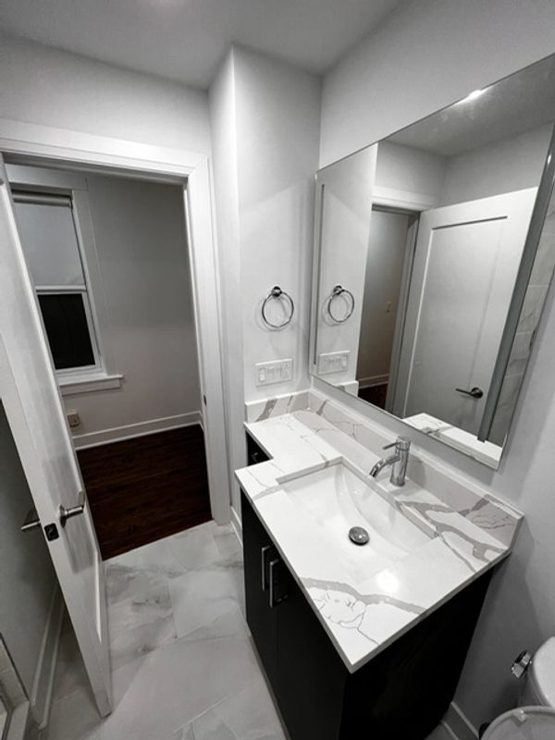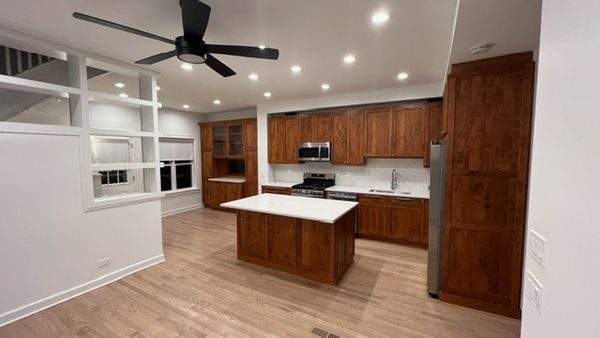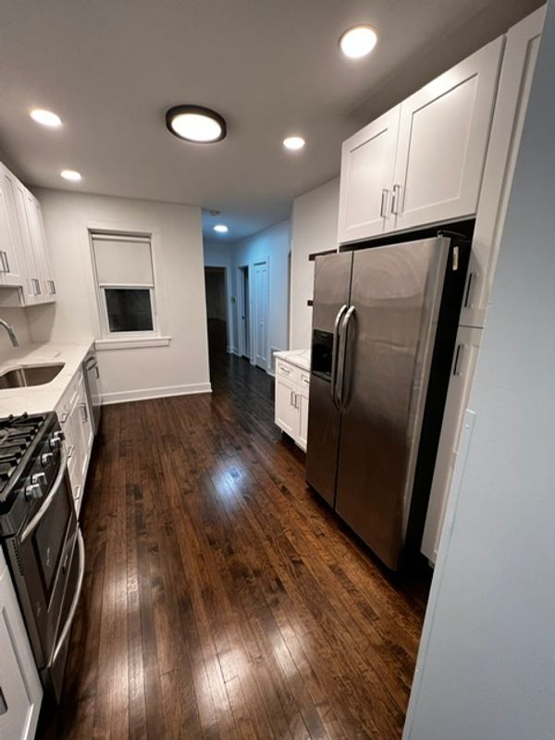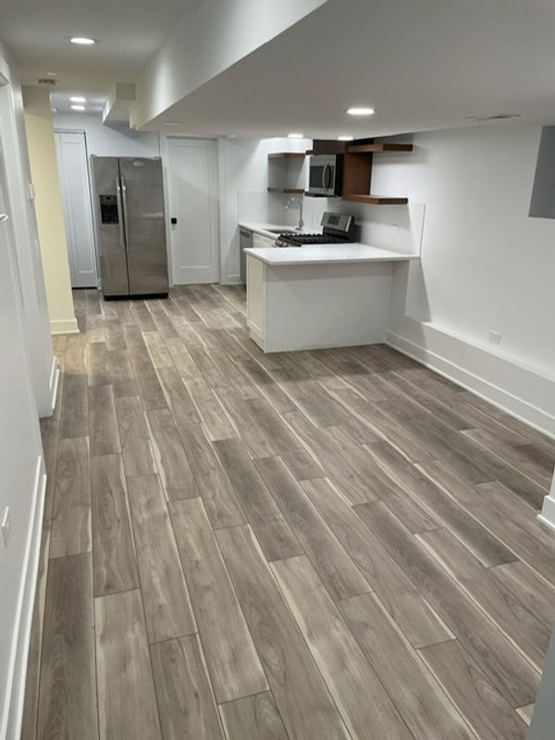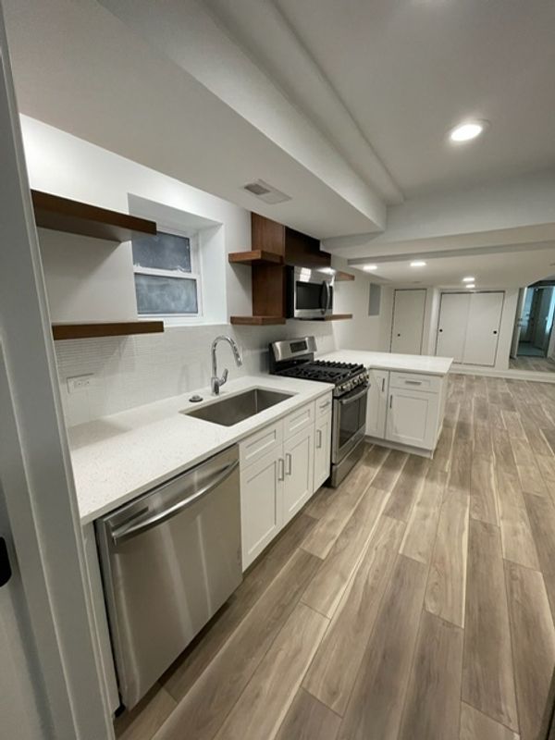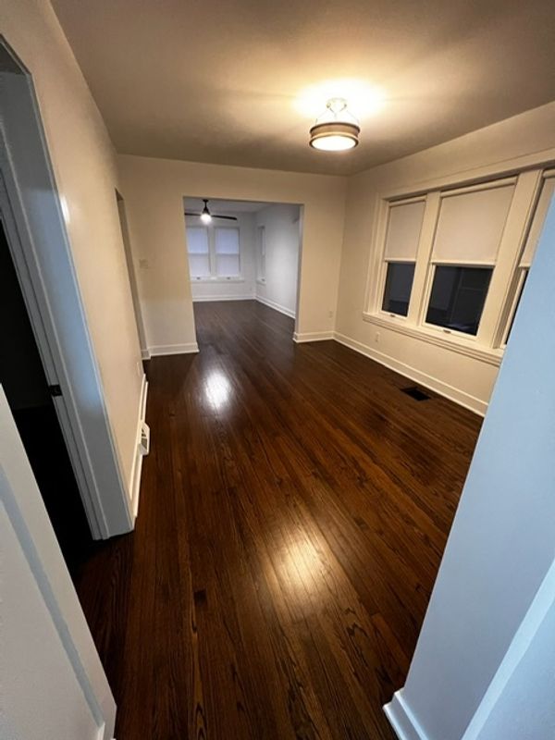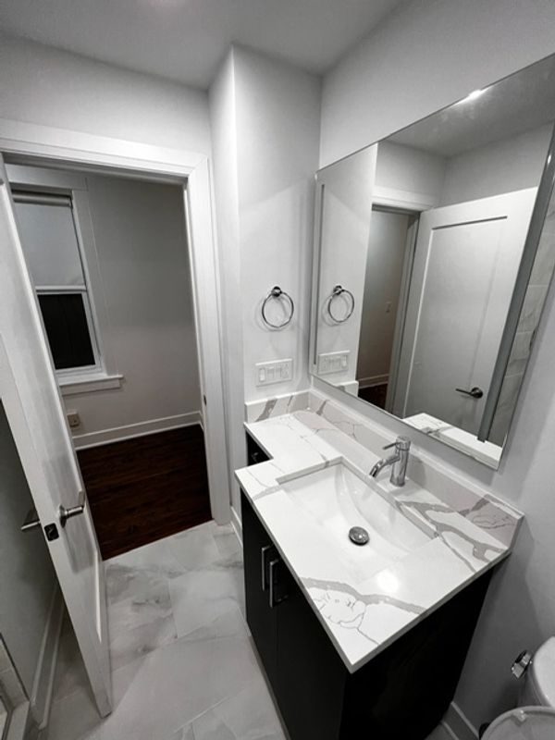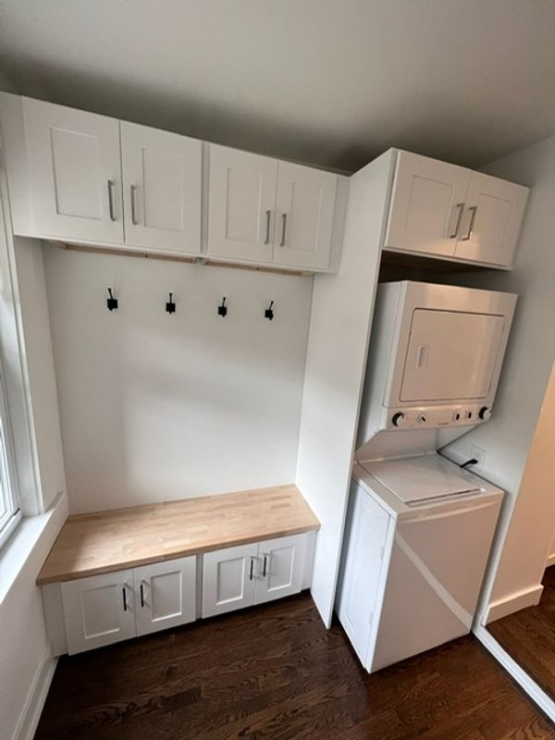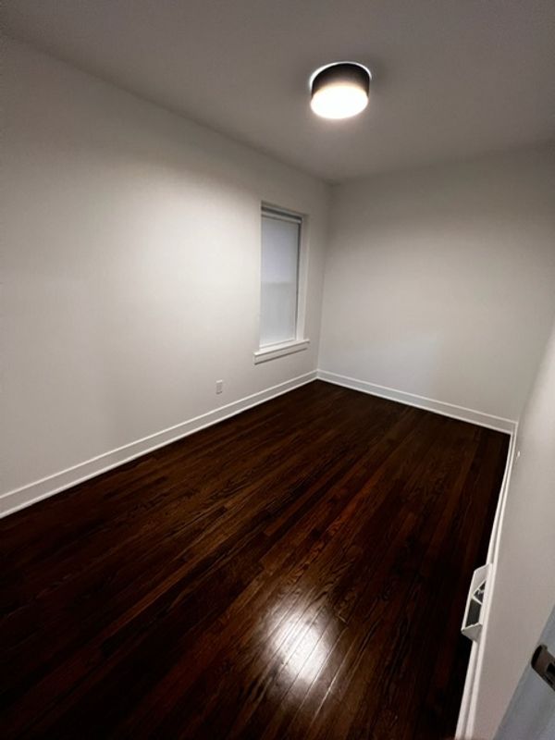1317 W School Street
Chicago, IL
60657
About this home
Nestled just steps away from the vibrant Southport Corridor, 1317 W School presents an exceptional opportunity as a legal 3-flat investment property, with a unique duplex-up owner's unit. Recently completed in early 2024, this residence is a testament to modern luxury and thoughtful design. The top floor duplex unit stands out with its expansive floorplan, providing ample space for comfortable living. This unit ideal an owner-occupant seeking a blend of sophistication and practicality. With hardwood floors, spa bathrooms, 42-inch kitchen cabinets, quartz countertops, and stainless-steel appliances in the whole building, it will be easy to find quality tenants. Located in the sought-after Burley school district, this property is also an attractive option for families seeking excellent educational opportunities. Multiple transportation options in close proximity make commuting a breeze, and spacious units allow for comfort if you work from home. Invest in the future with 1317 W School-a fully rehabbed 3-flat property that marries modern amenities with a prime location. Whether you are an investor or an owner-occupant, this residence beckons with its contemporary design, top-notch features, and proximity to the best of Southport Corridor living.
