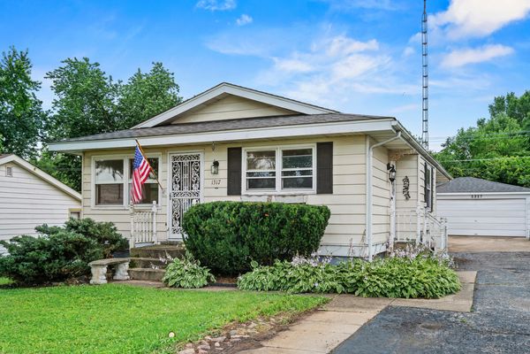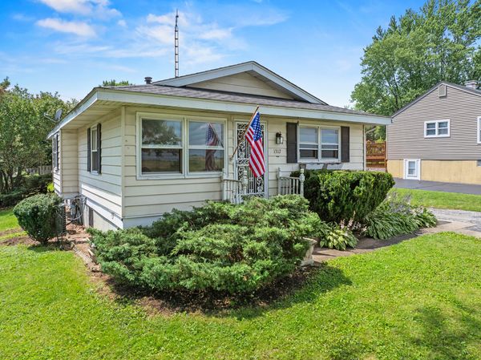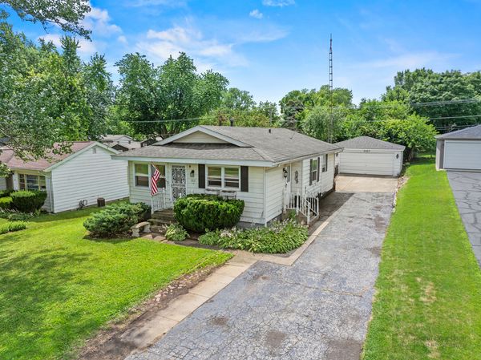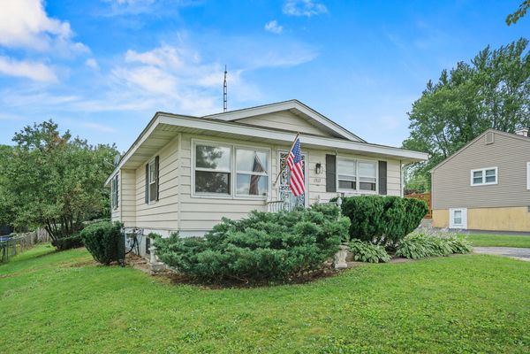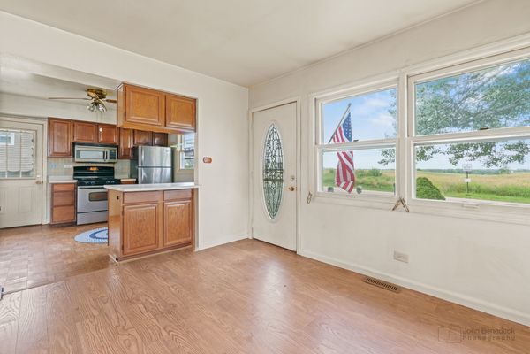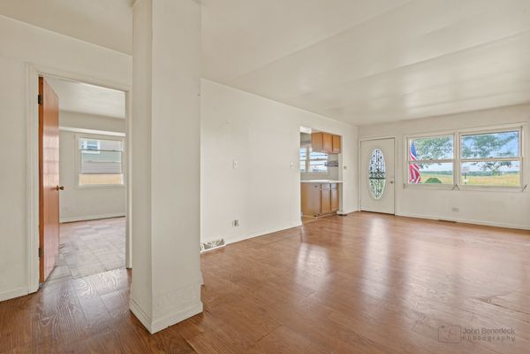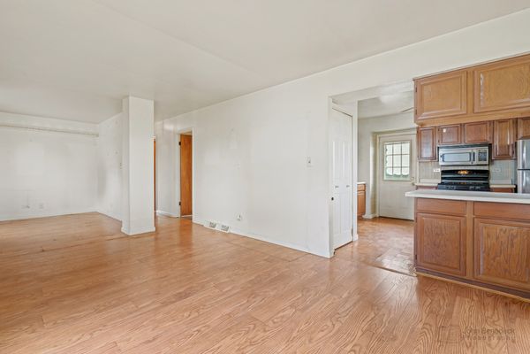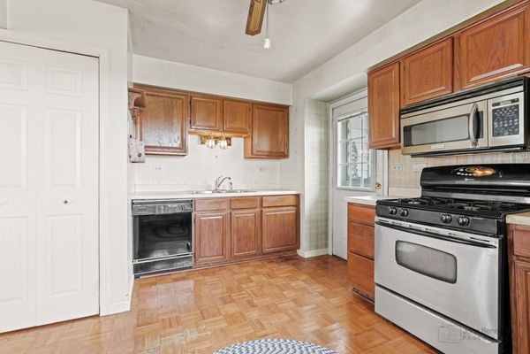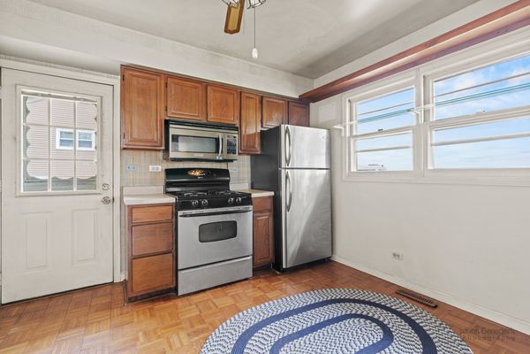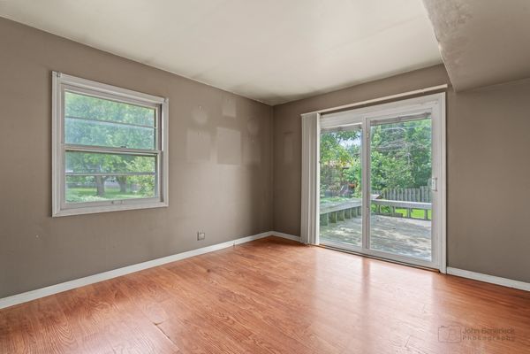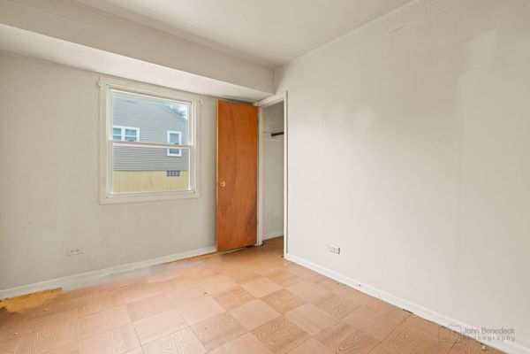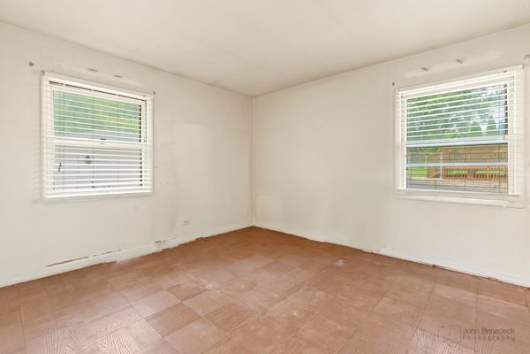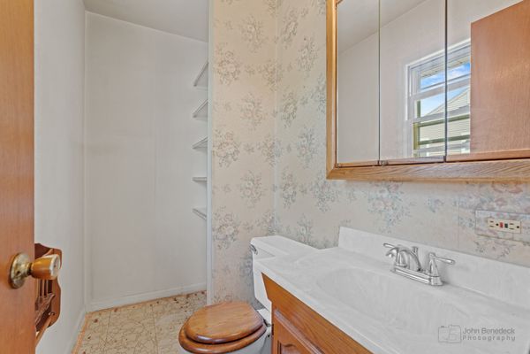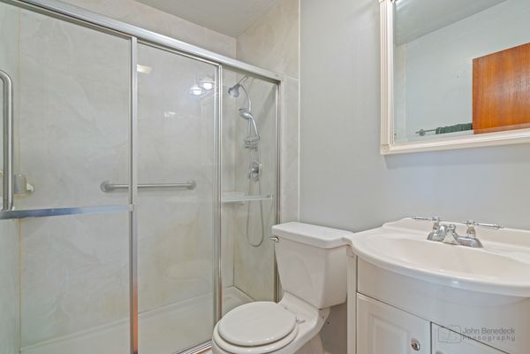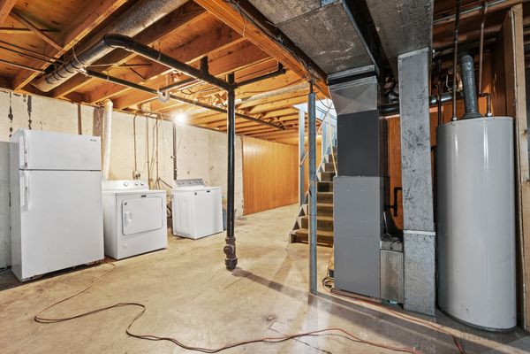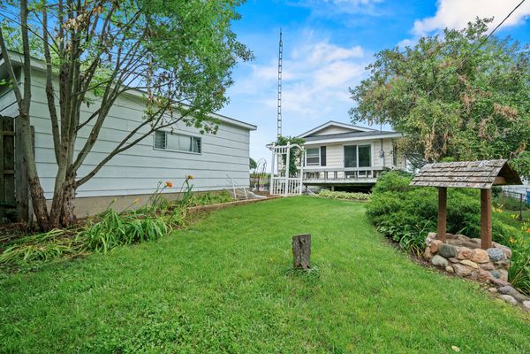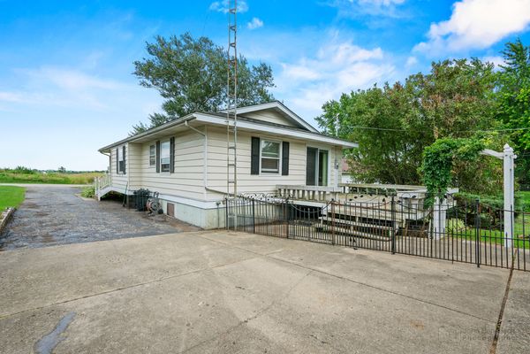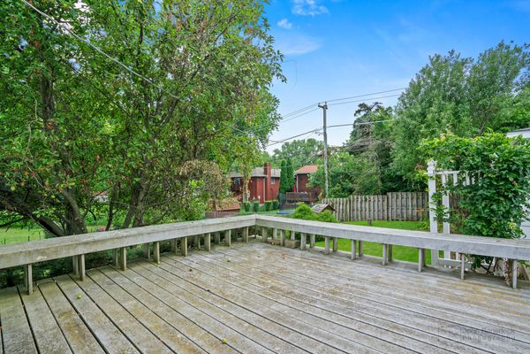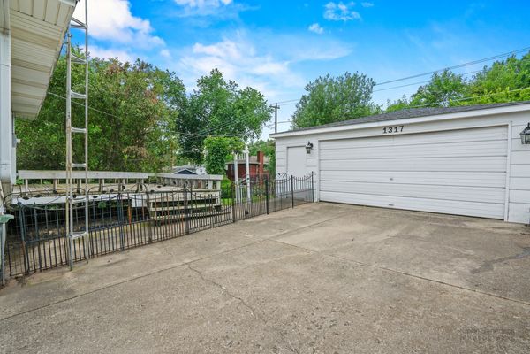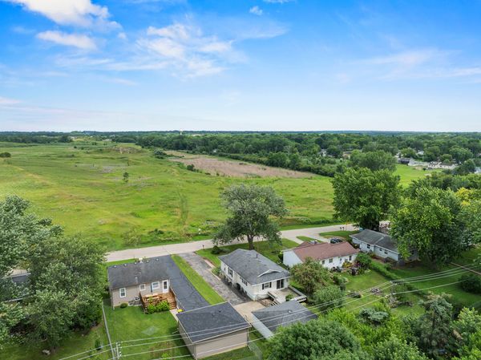1317 Jefferson Street
Lake In The Hills, IL
60156
About this home
Build instant equity with some elbow grease, painting and flooring installation in this ideally located ranch home in Lake in the Hills Estates, President's section. Enjoy views of the open and expansive conservancy area right across the street, where you will see numerous kinds of flora and fauna year round. Or walk 2 blocks to the park with your children or grand children or nieces/nephews/cousins!!! Home was previously a 4 bedroom/1.5 bath home and could easily be made into a 3 bedroom/1.5 bath home by simply installing walls and a door again in what has been made the den/sitting room. The previous 4th bedroom is now a very nice family room with newer sliders to the 16' x 16' composite deck with built in benches to make get togethers outside so nice!!! Full unfinished basement is perfect for storage or workshop or could even be finished for even more living space. 24' x 22' 2.5 car garage offers plenty of space for your vehicles, tools and toys. Many of the big ticket items have been taken care of here such as roof, electrical, remodeled full bath, and HVAC. Exterior is relatively maintenance free with aluminum siding/soffits/fascia & gutters. If you love making apple pies and apple crisp etc, you will love the apple tree in the back yard!!! You will not want to miss this great opportunity to make this a beautiful home again!!!
