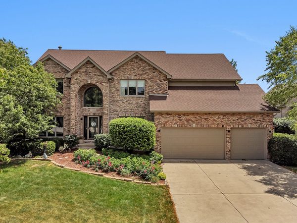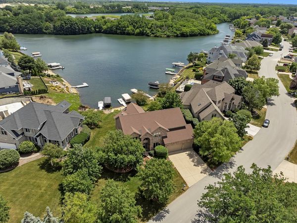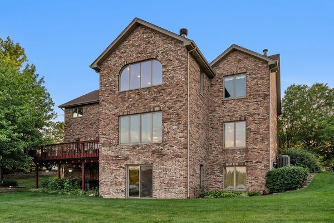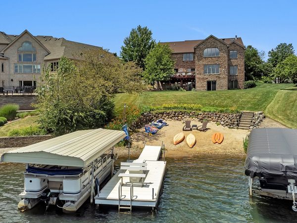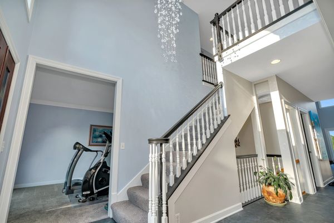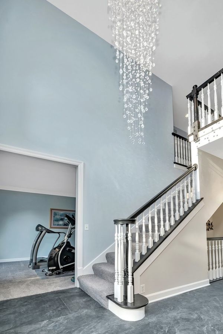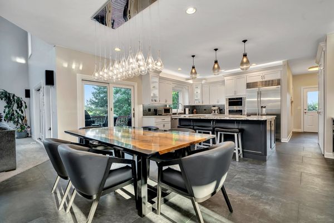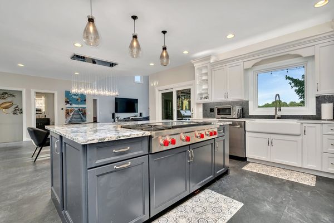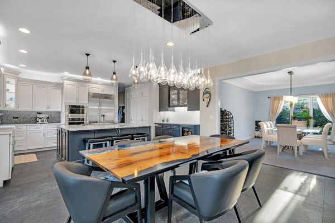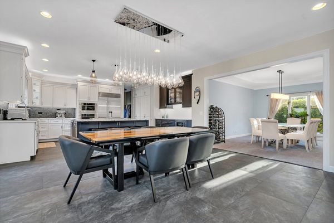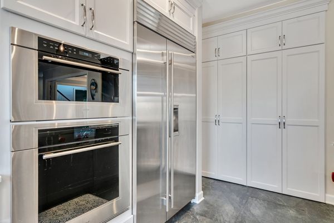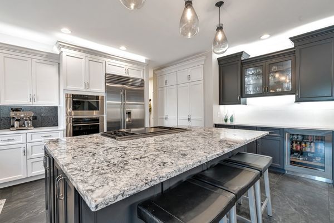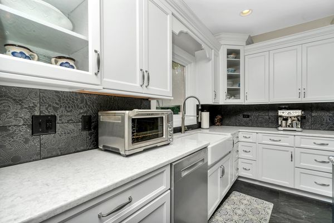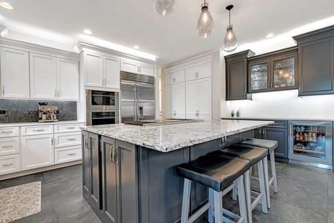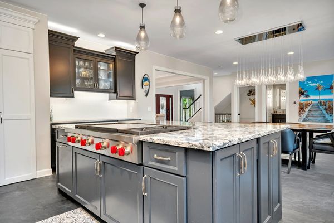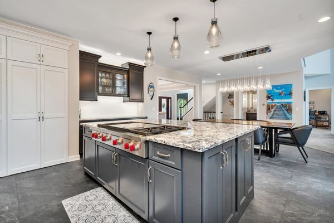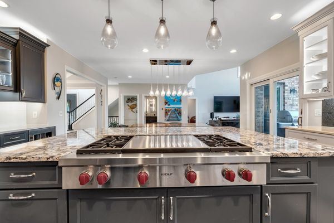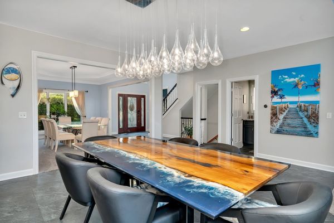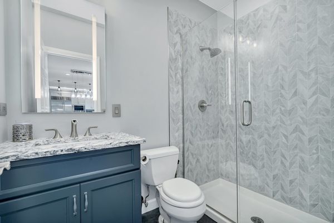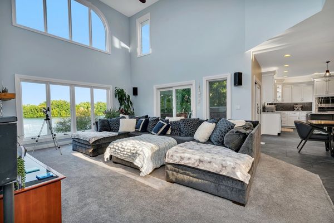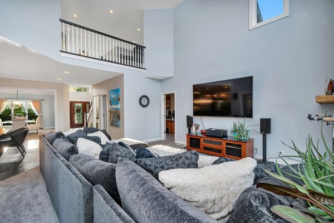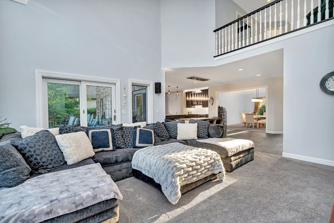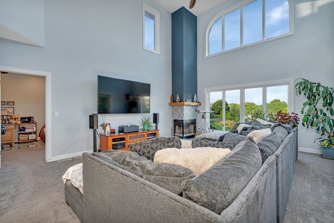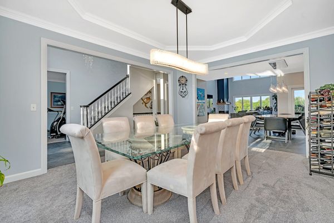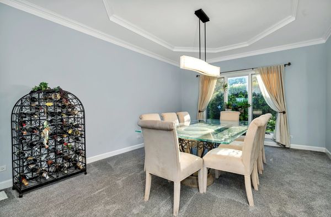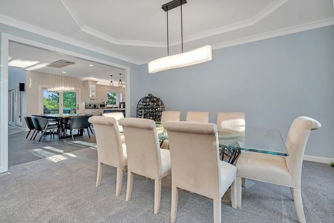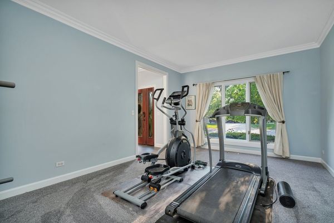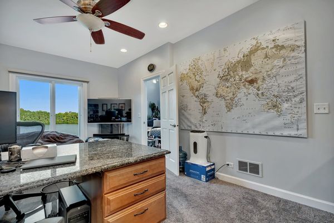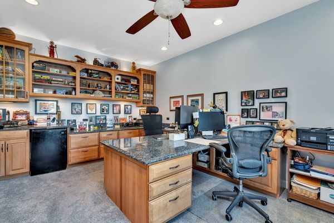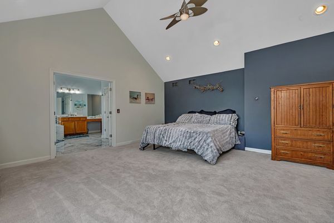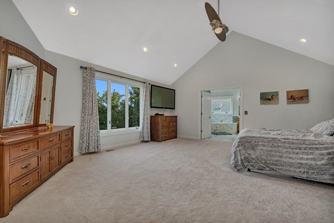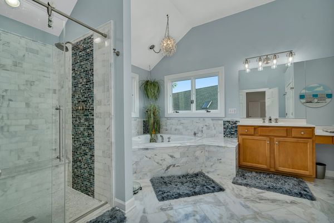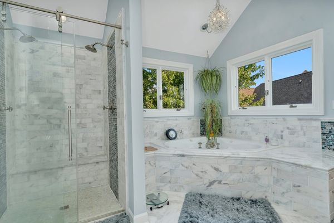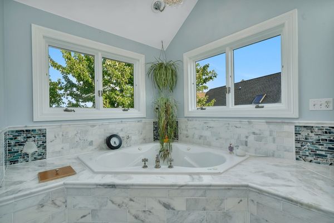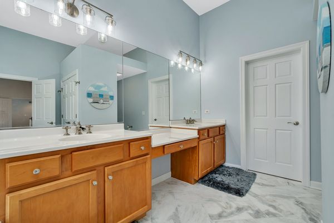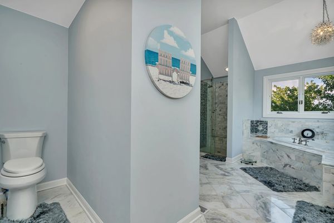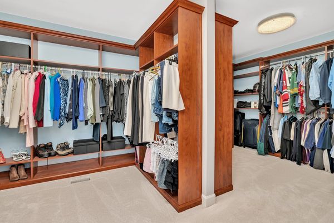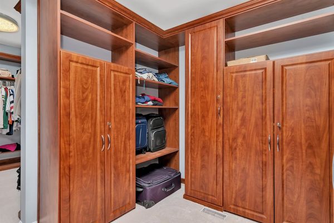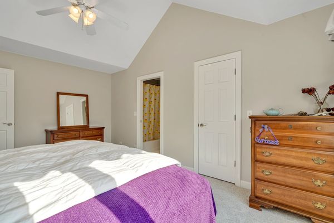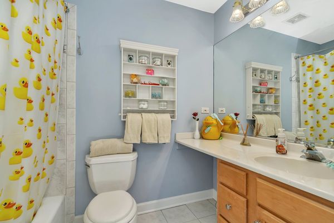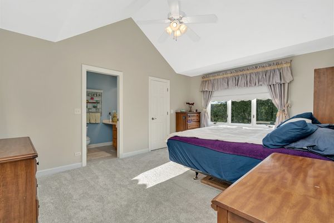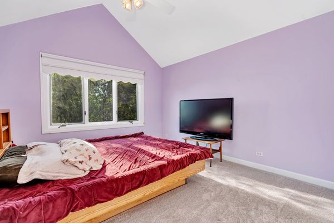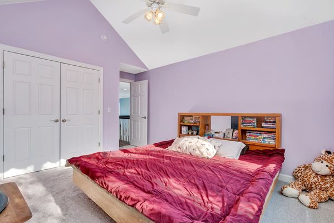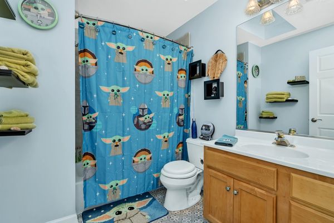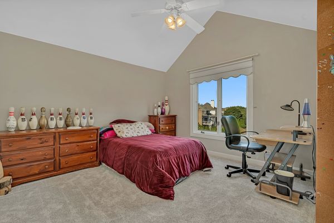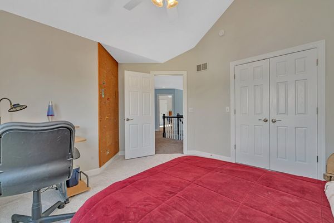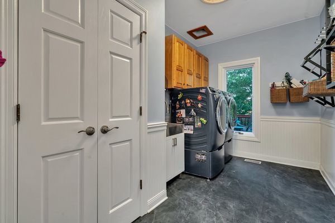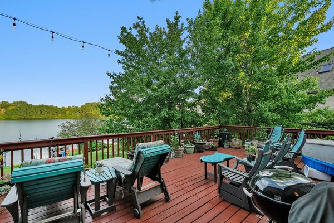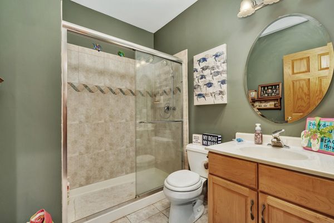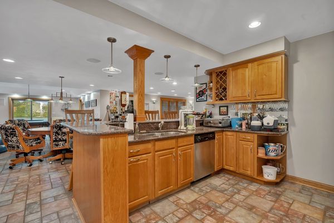13121 Wood Duck Drive
Plainfield, IL
60585
About this home
Come and tour this beautiful, peaceful, all brick home in the Lakelands gated community on Lake Walloon. This meticulously maintained, beautifully updated home has a fabulous new kitchen and large windows throughout which overlook the natural shoreline of the lake. The kitchen has new, state of the art Wolf, Sub-Zero and Bosch appliances, a large Cambria quartz island, ambient lighting and Kohler fixtures. The lighted pantry has pull out shelving. The first floor full bathroom has Brizio fixtures and a Robern lighted mirror/medicine cabinet. There are four large bedrooms and four full bathrooms, including a second owner's bedroom suite on the second floor, all with a view of the lake. The owner's bedroom closet was recently finished by Closets by Design. There is an additional bedroom and full bathroom in the finished walk-out basement. There are radiant heated floors in the recently remodeled owner's bathroom suite, the garage and in the lower level for your comfort! This home has two complete kitchens and two fireplaces. There is a dedicated office that includes built-in cabinetry, a large built-in desk, sink and refrigerator, all overlooking the lake. There is a second floor laundry shoot that drops right into the laundry room, which is decorated with Pottery Barn accessories and located on the main level of the home. There are many upgrades including large 3.5-5 inch trim throughout, a Pella front door, Anderson windows, motion sensor interior lighting and a private corner lot. There is an electric fence and an exterior gas hook up for grilling. Your very own large sand beach area surrounds your private entrance to your dock Some of the best fishing is right off of your very own pier. Other upgrades include a newer roof, new A/C and furnaces, washer and dryer set and kitchen appliances. This extra-large lot with a large side yard will allow access for you to add the pool and outdoor kitchen of your dreams!!
