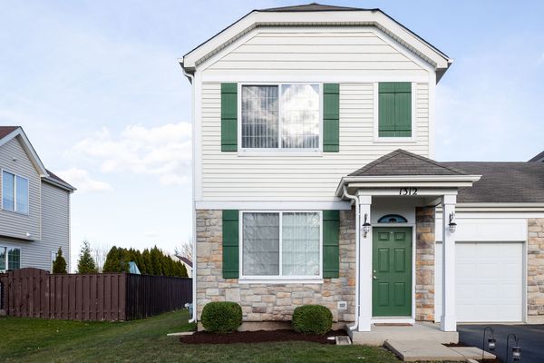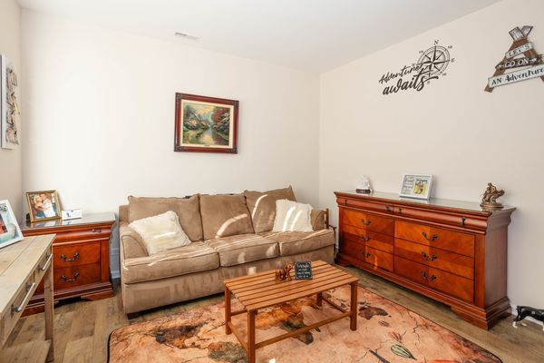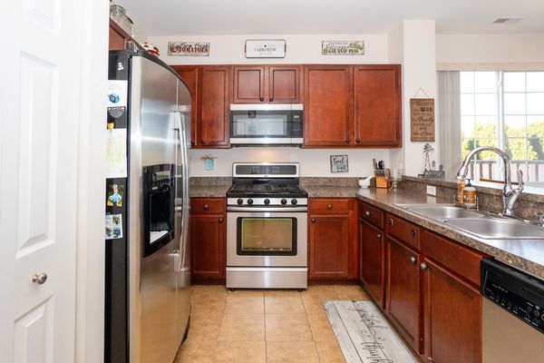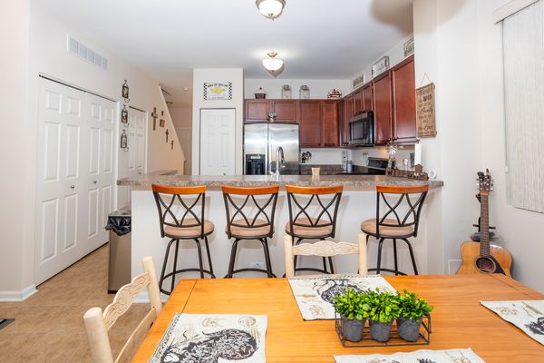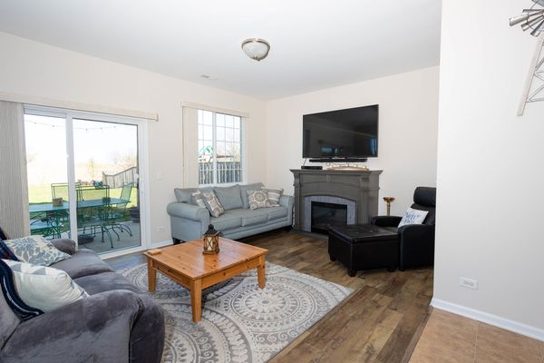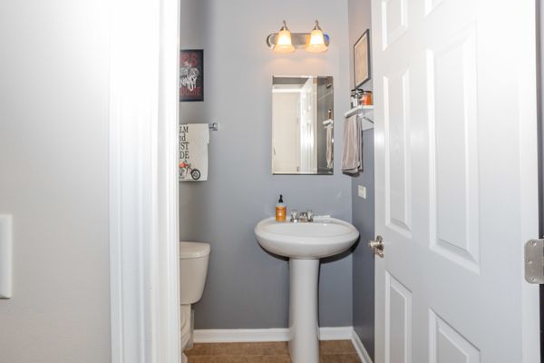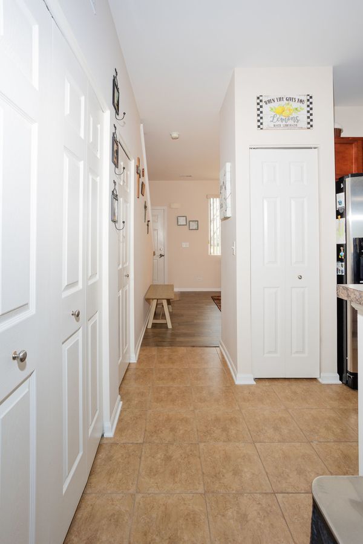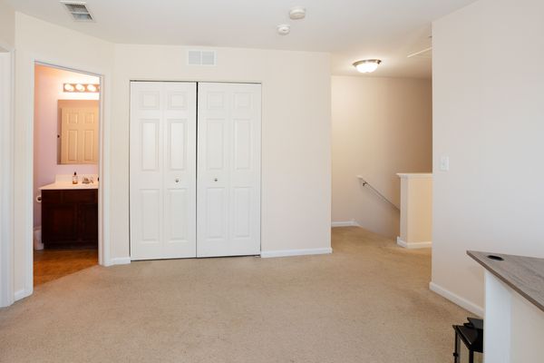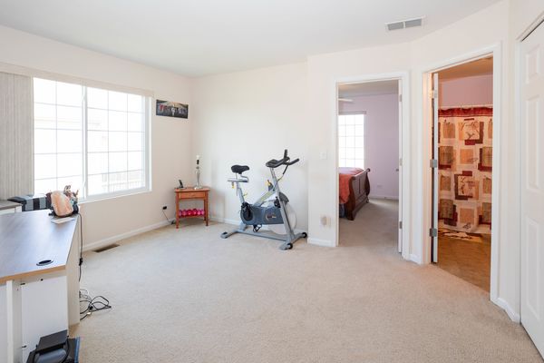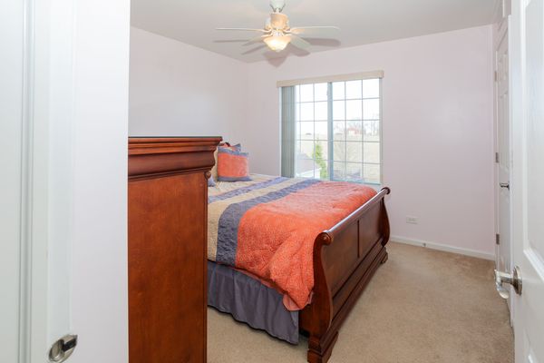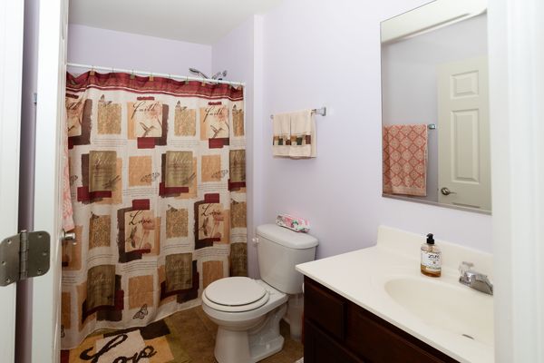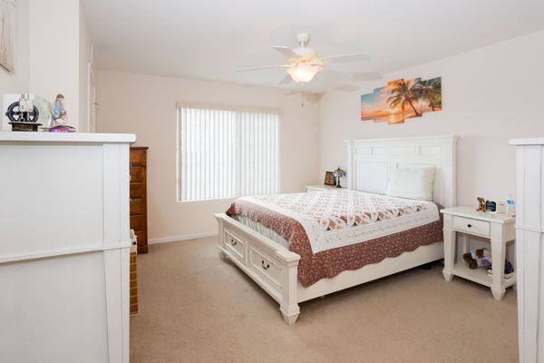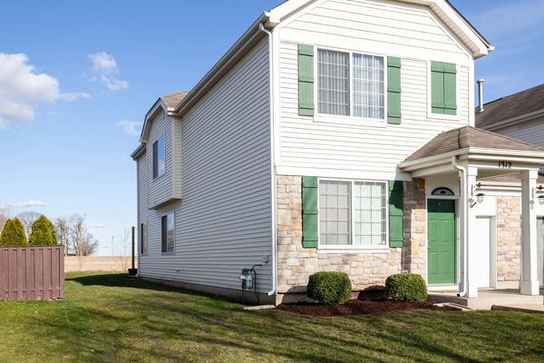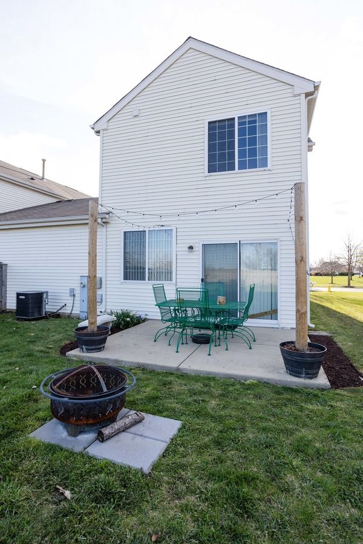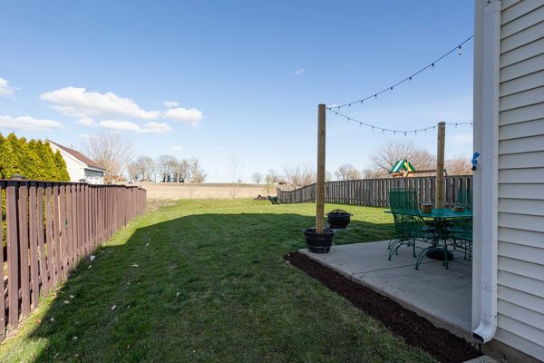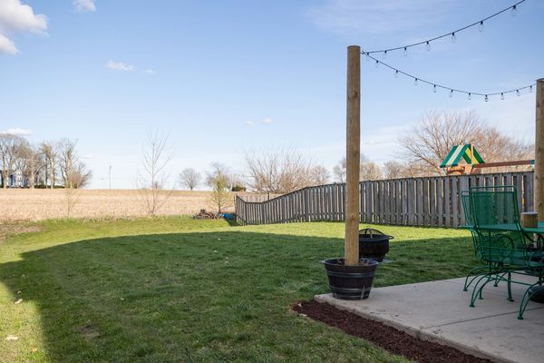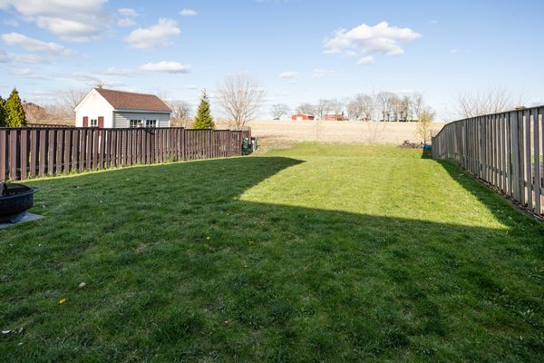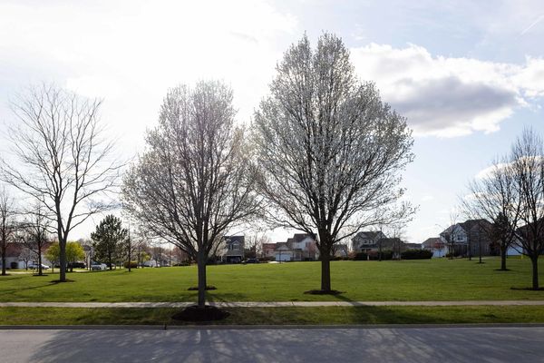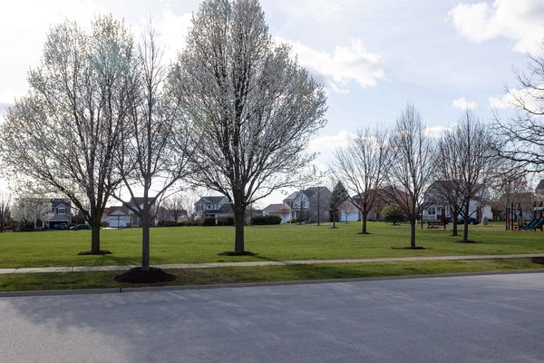1312 Kettleson Drive
Minooka, IL
60447
About this home
Tucked away in the Summerfield neighborhood in Minooka, this rarely available half duplex is in true move-in condition. The upgraded main level flooring sets the ambiance for this beautifully maintained home with a flexible floorplan. The kitchen offers plenty of cabinetry, stainless appliances, a pantry, breakfast bar and room for a table. Two separate spaces on either side of the kitchen are perfect for entertaining, dining, a private family room and/or a home office. Walk outdoors to the expansive backyard bordering fields and view the park right across the street. Access to the two car tandem garage is convenient for unloading groceries and school projects. Upstairs find the large en-suite primary bedroom with its generous walk in closet. A second bedroom has a walk in closet as well and the oversized loft (which could become a third bedroom) share the hall bath. Laundry completes this level. Did we mention the only connecting wall between this half duplex and the neighbor is the garage wall?!! Wonderful secluded location yet not too far from access to I-80.
