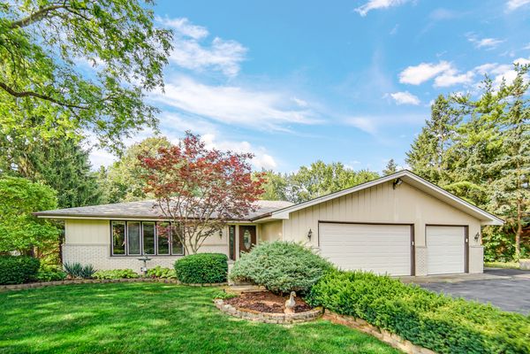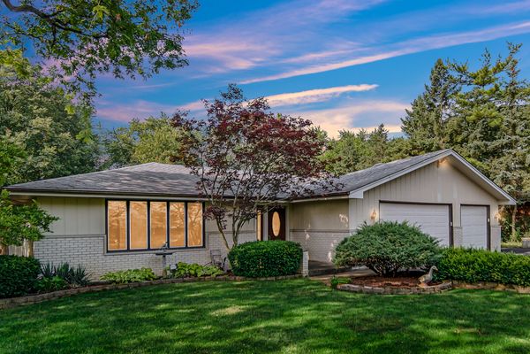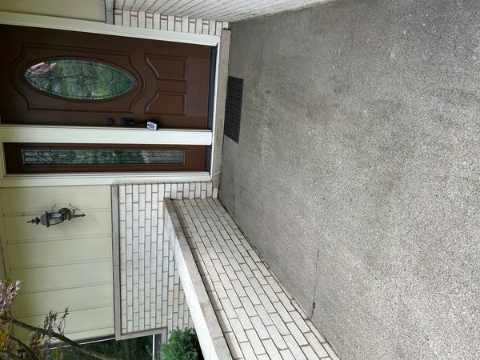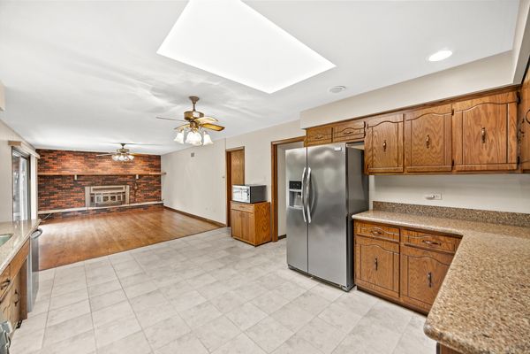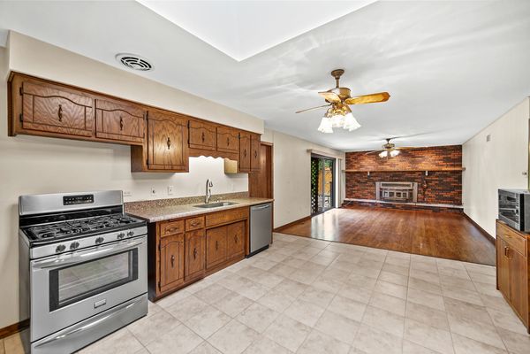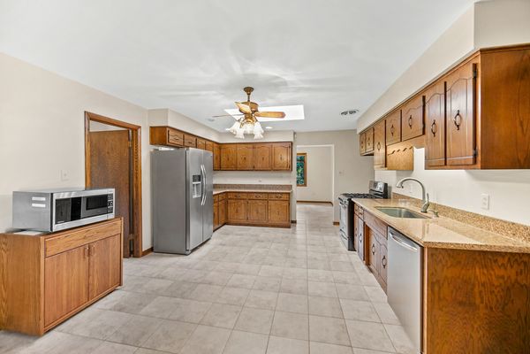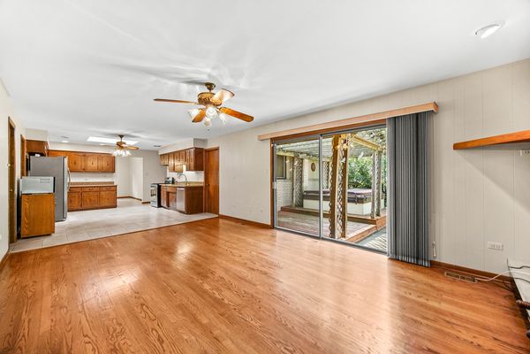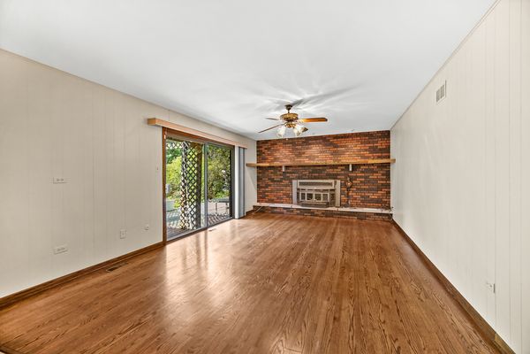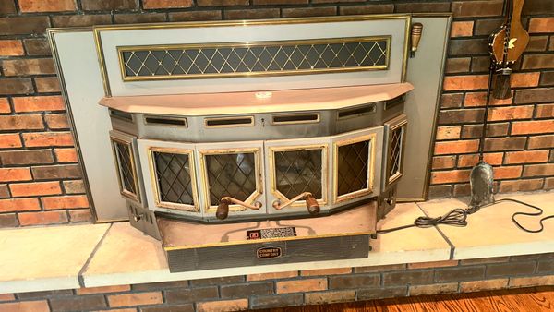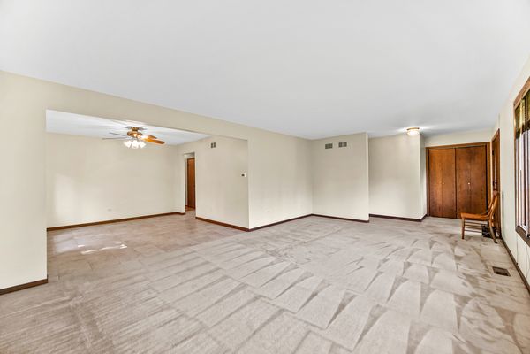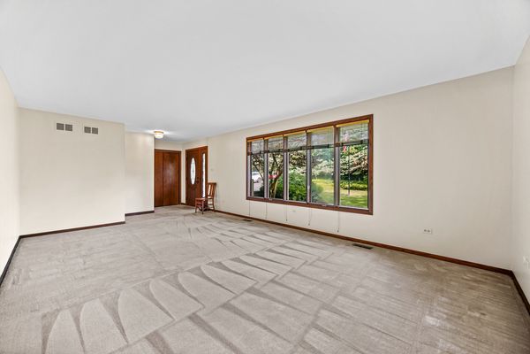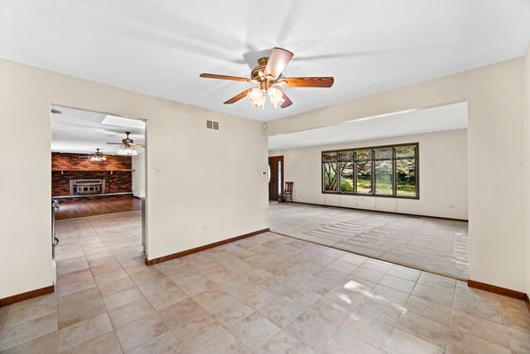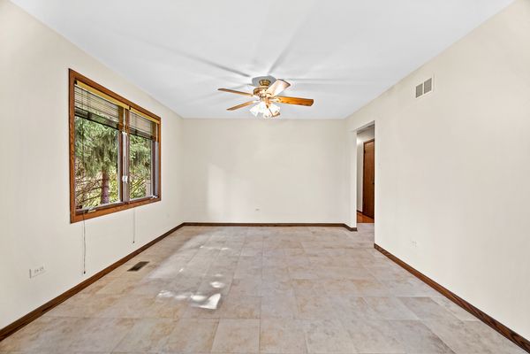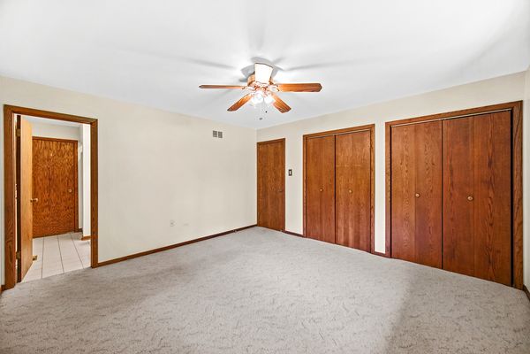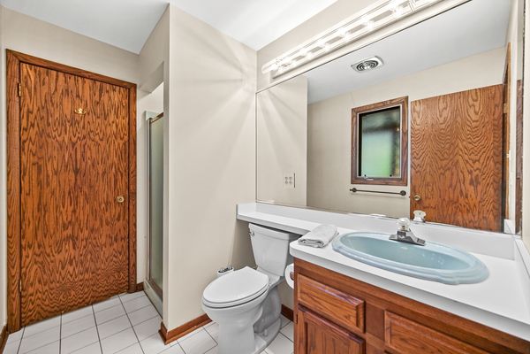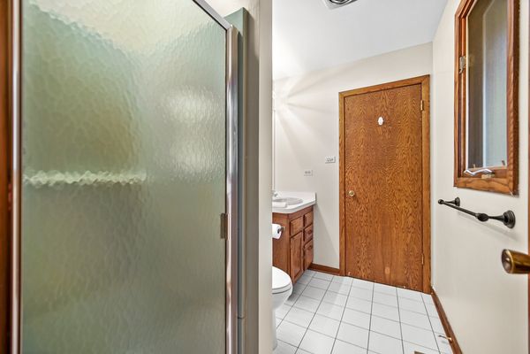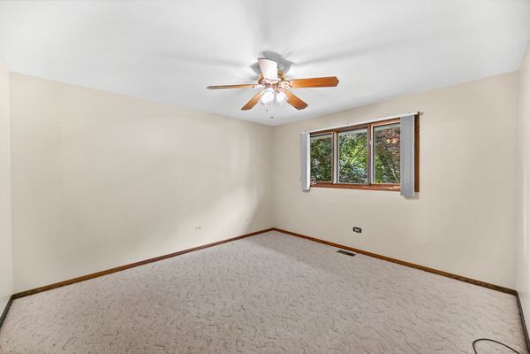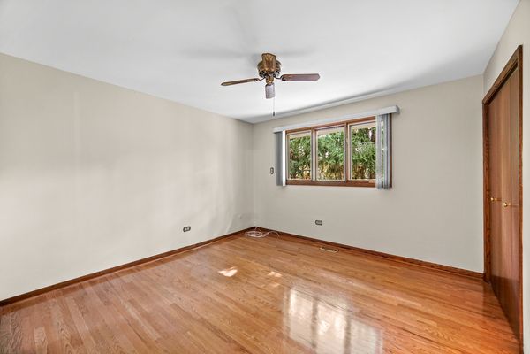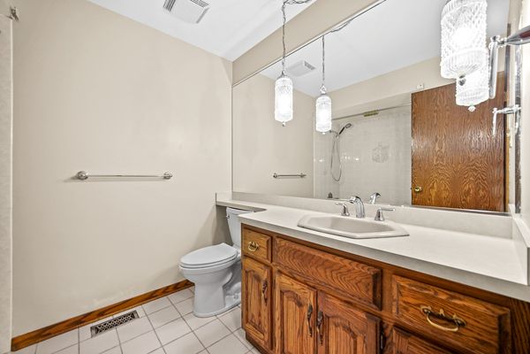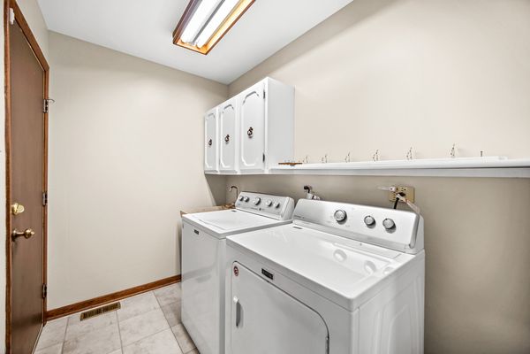13105 W Maple Road
Mokena, IL
60448
About this home
Welcome to your dream home! This charming brick ranch, cherished by its original owner, is ready to welcome you with open arms. Nestled on an expansive nearly 3/4 acre lot, this property offers an abundance of outdoor space, complete with two sheds, a large patio, a small deck with a hot tub (heater as-is), and a koi pond setup awaiting your personal touch. The landscaped yard features a convenient sprinkler system in some of the landscaped areas and additional hose locations for easy watering. With water and electric hookups still in place from a former greenhouse, ( in the back area of the yard) gardening enthusiasts will find endless possibilities. Inside, you'll find spacious rooms filled with warmth and comfort. The large eat-in kitchen boasts granite counters and stainless steel appliances, perfectly situated next to the family room with a cozy wood-burning heatilator stove. Entertain with ease in the formal living and dining rooms. This home offers three generous bedrooms and two full baths, with the laundry room conveniently located on the main floor. The property also includes a Generac whole house generator, ensuring peace of mind during any power outages. The large unfinished basement provides ample space for future customization, along with a huge gravel crawl space for plenty of storage. Attached 3 car garage has plenty of room for your cars and more! Roof-7 years old, leaf guard for gutters, 4 yrs old. furnace & a/c 2013. Don't miss the opportunity to make this lovingly maintained home your own. Come and see all the potential and special features it has to offer! There is a large berm with landscaping for privacy from the street, it's very quiet in the house and then you have that huge peaceful back yard! There is also a large driveway so you can turn around and park many cars for guests. You can park your commercial vehicle here! No subdivision rules! Could certainly expand the driveway back down the side for even more parking! Room to add on another building for many uses, great for a contractor, additional garage, storage for your toys, boat, rv, atv's etc. Want your own eggs? Yes you can have chickens! Bring your ideas, solid well maintained homes with this much flexibility do not come on the market often at this price! Even though it is located on Rt6 it is very quiet in the house and in the back yard, come take a look and a listen, you will not be disappointed!
