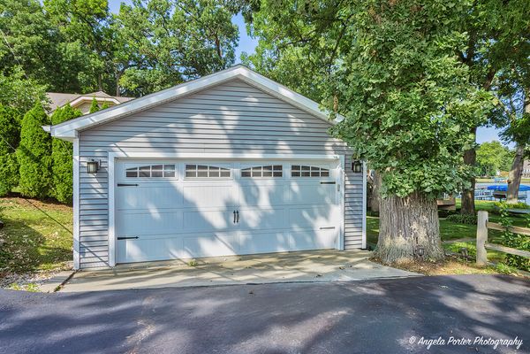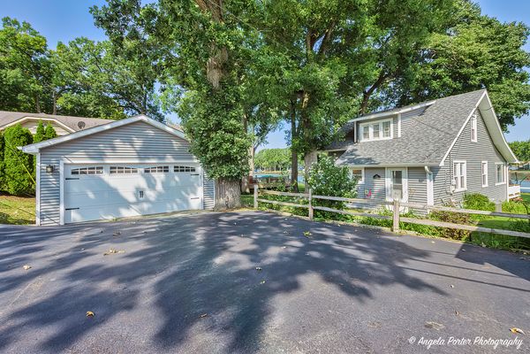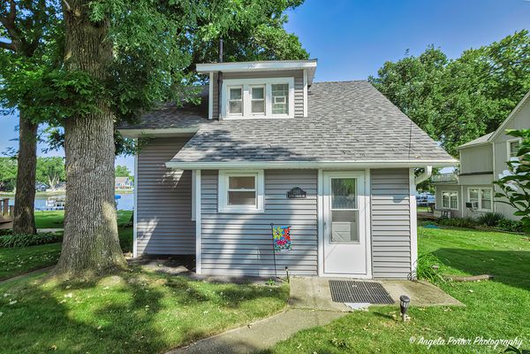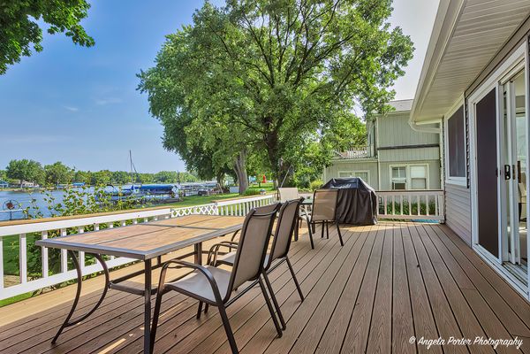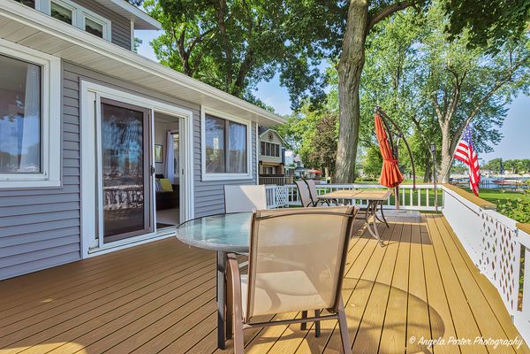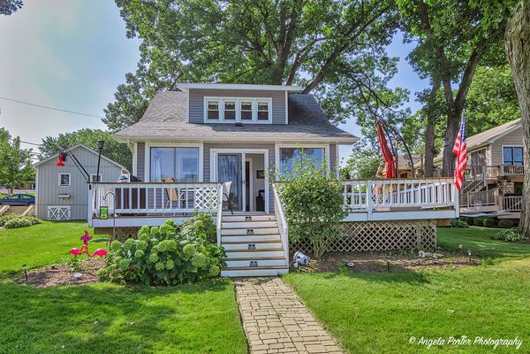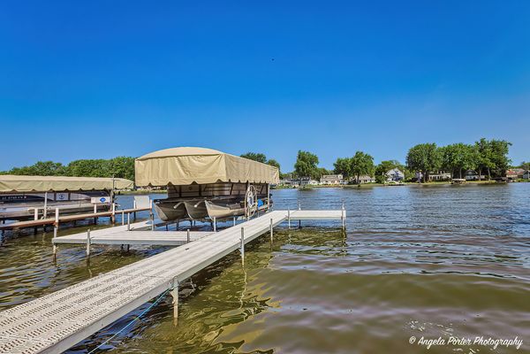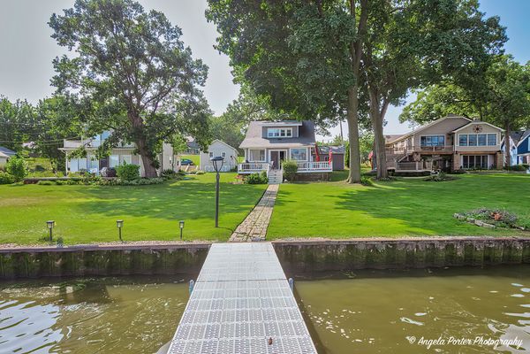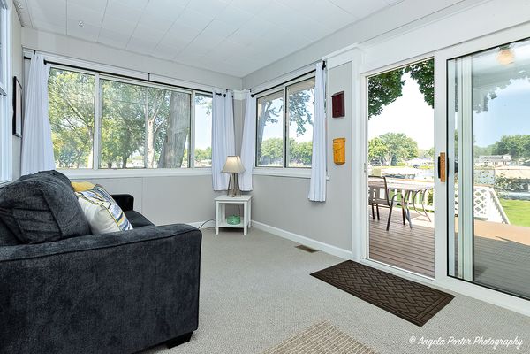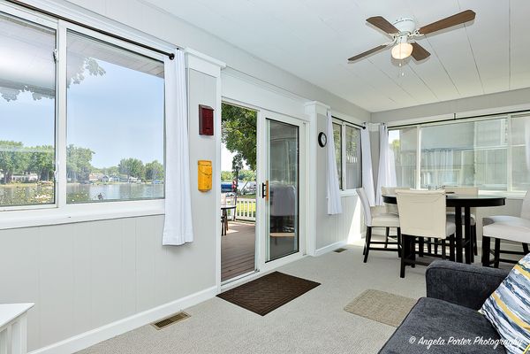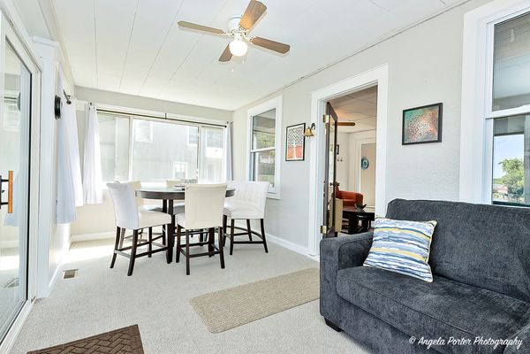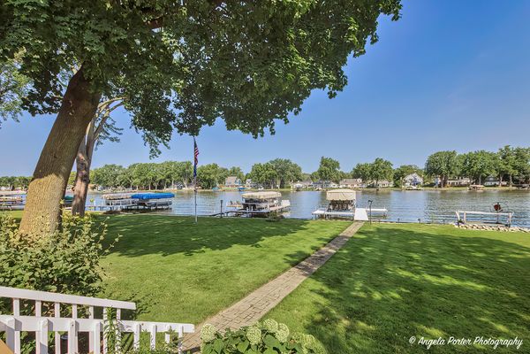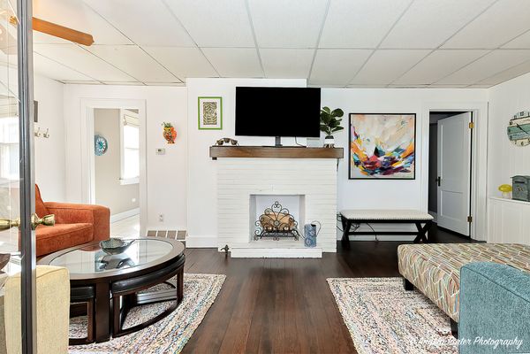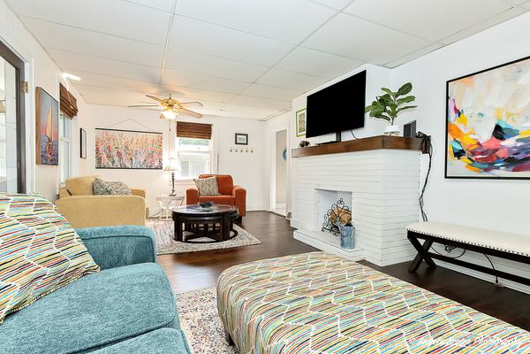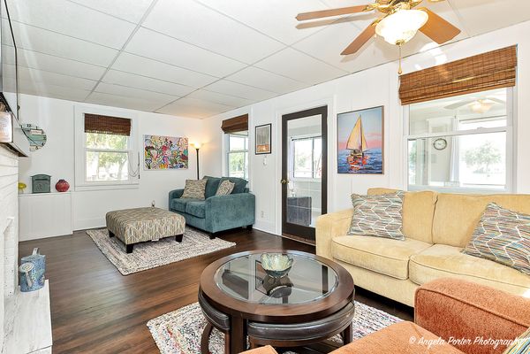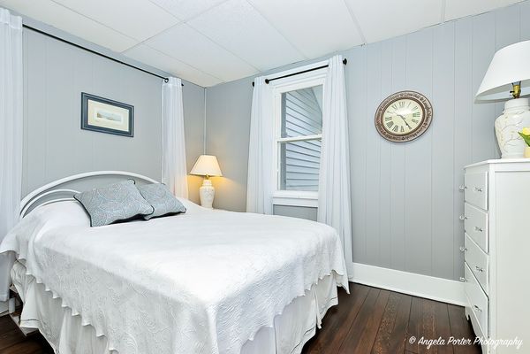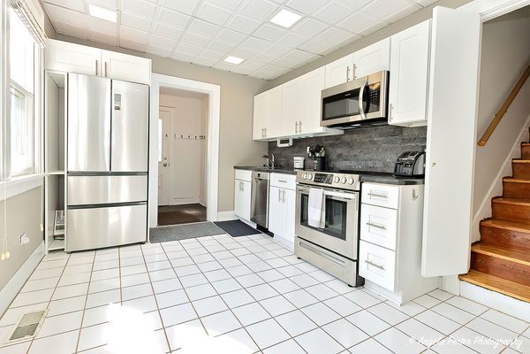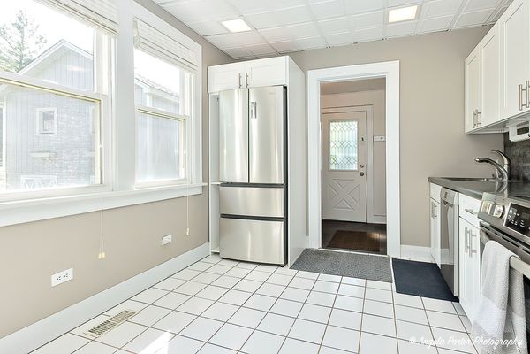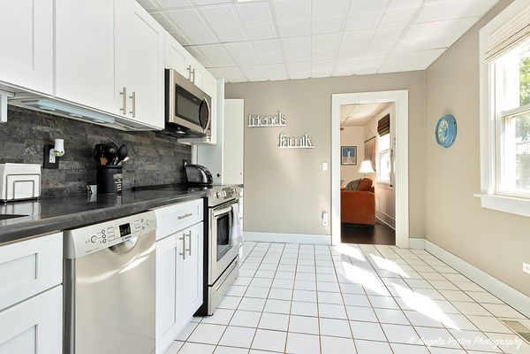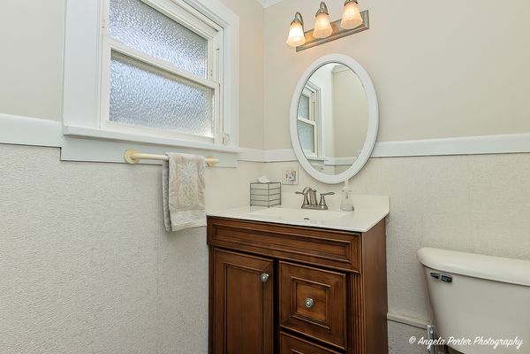1310 River Terrace Drive
Johnsburg, IL
60051
About this home
WATER FRONT! Property Has a Letter of Map Amendment (LOMA) dated from May 4, 2009. No Flood Insurance Needed Here! WELCOME TO THIS BEAUTIFUL HOME ON THE FOX RIVER. THIS 2 BEDS / 1.1 BATHS CAPE COD HOUSE WITH 48' OF FRONTAGE! This Home has it all w/ Spacious Living Room and Decorative Fireplace and Hardwood Floors, Large Dining Room w/ Hardwood Floors, Remodeled Eat-In Kitchen in 2019 w / High-End Stainless Steel Appliances, Colonist White Cabinets and Custom Backsplash, 2nd Floor Private Primary Bedroom / Newly Refinished Floors and Stairs to First Floor in 2024. Remodeled Primary Bathroom in 2017, Washer and Dryer on 2nd Floor, Excellent Water Views from the 4 Season Sunroom With New Carpet 2023. Opened Up Wall From House To Sunroom adding 4 New Windows For Even More Beautiful View and Brighter Light, in 2023. Sunroom is Perfect for Enjoying a Morning Coffee, Lunch or Dinner With Family or Friends. New Foundation Footings / Pier Work and Additional Support Beams Professionally Added in 2023. Upgraded Deck with Maintenance Free Boards in 2018, New Garage and Garage Door was Built in 2020, 3 Additional Parking Spots in front of the House, New windows in 2019, House was resided and installed New Roof in 2020, 150 AMP Service installed in 2004, Pier was expanded in 2023 w/ Maintenance Free Plastic Grid, Repaired Seawall in 2018, Lift Station With New Canopy 2023. This could be a "Turnkey" House with the House Furniture, Available to Buy Separately, This is a Must See it will not last long!
