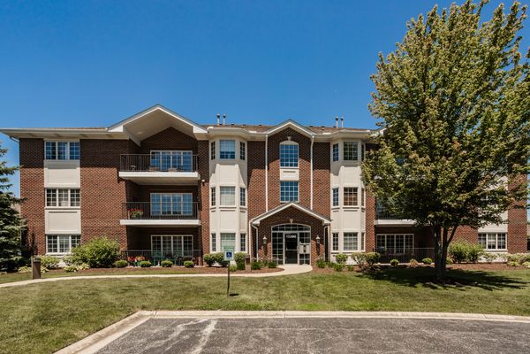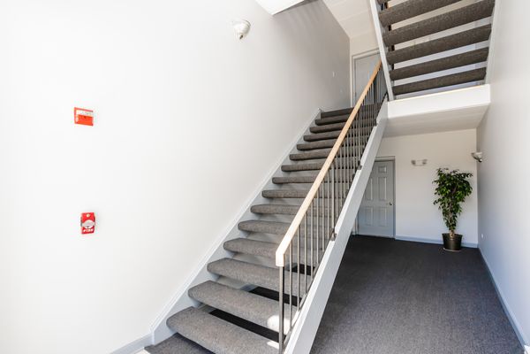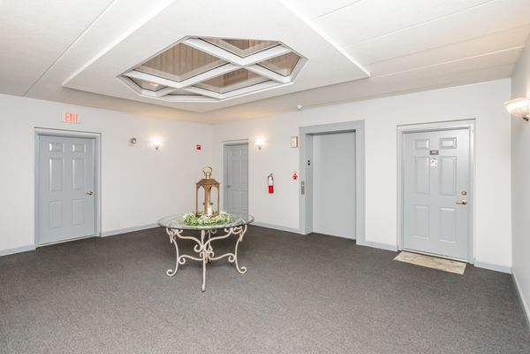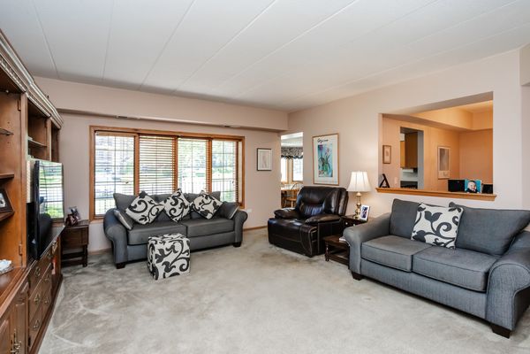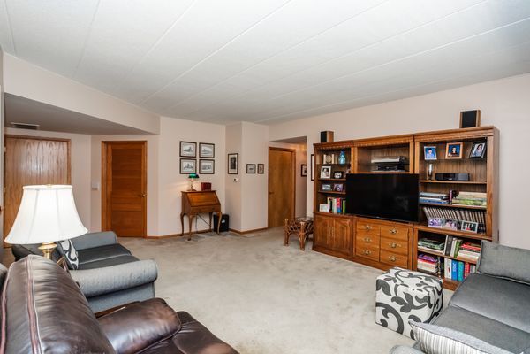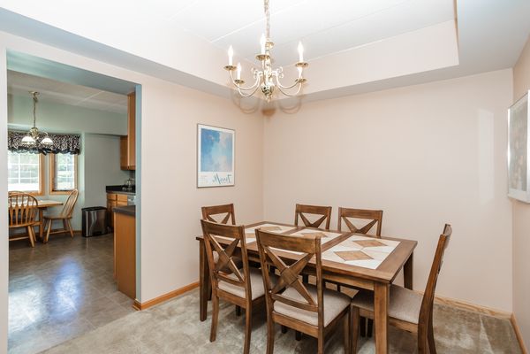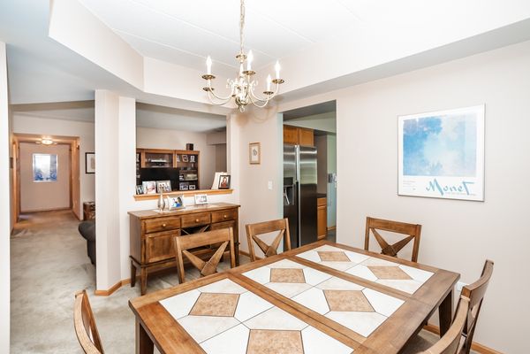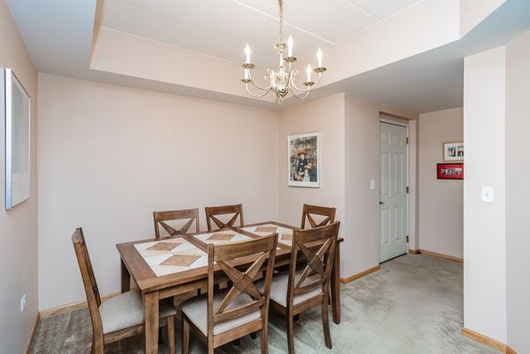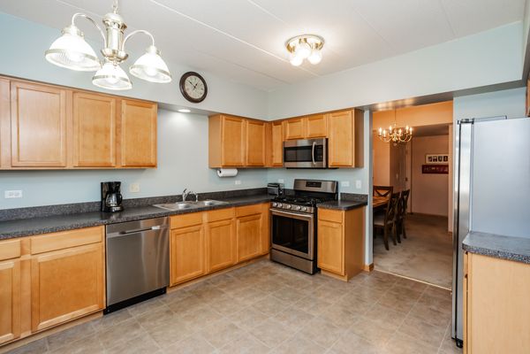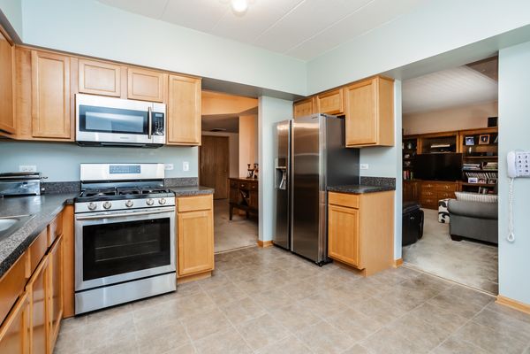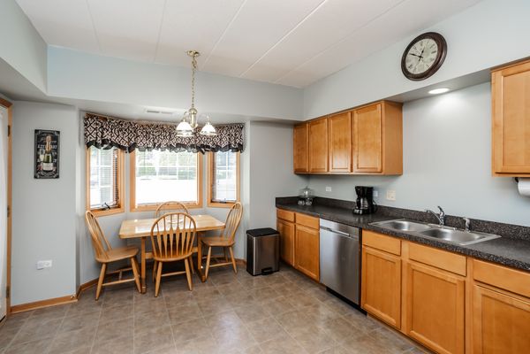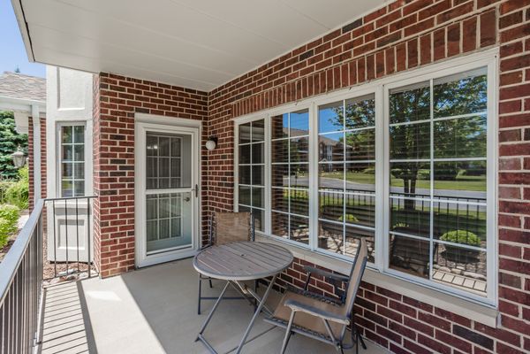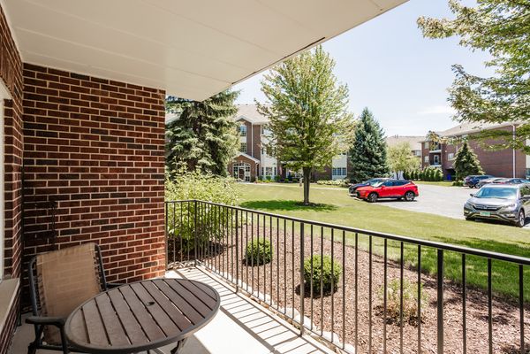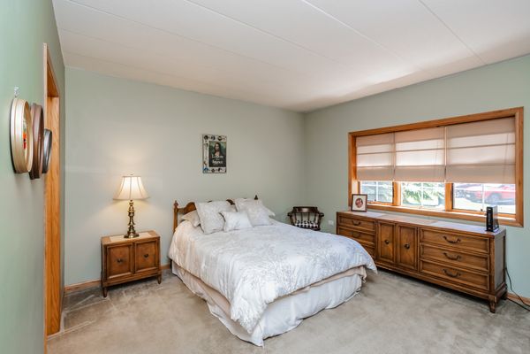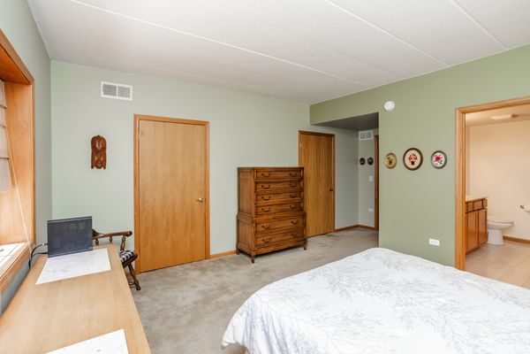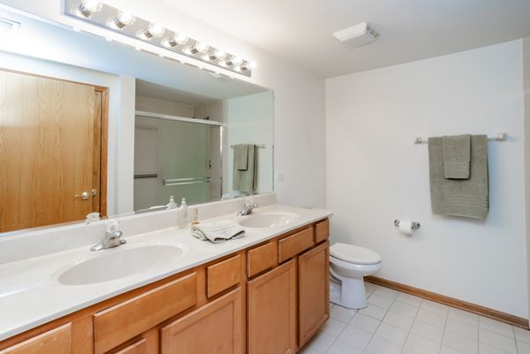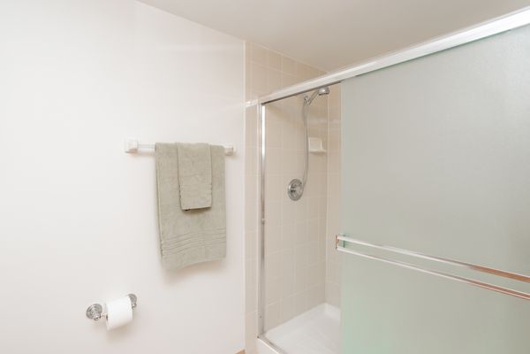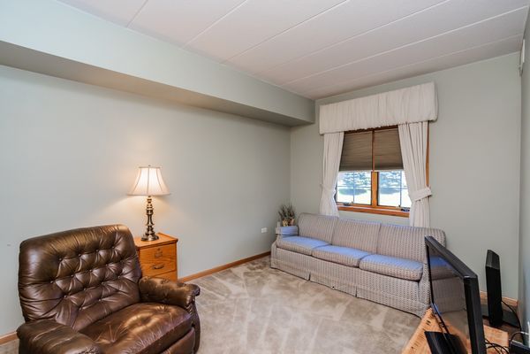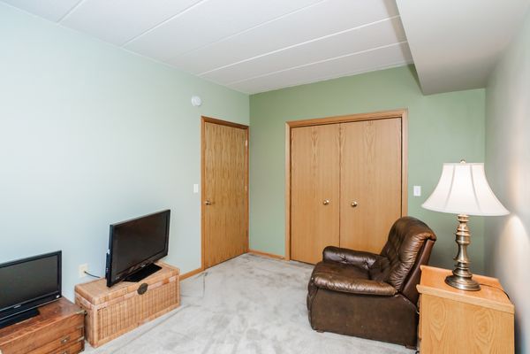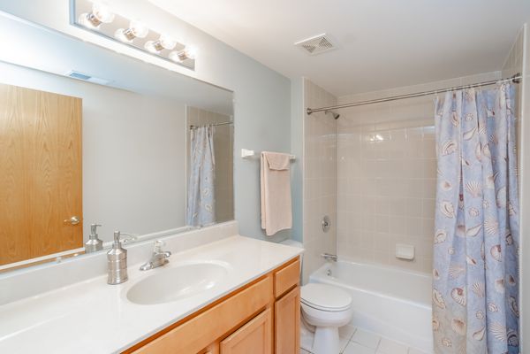13098 LAUREL GLEN Court Unit 102
Palos Heights, IL
60463
About this home
Bright & sunny unit with Southern and eastern exposure, in beautifully maintained condo complex with 120 total units. 100% owner occupied (rentals are not allowed). Pet friendly, you may have 1 dog or a cat. Very spacious and great floor plan. Exceptional closet space; master has two walk-in closets. Master Bath has linen closet and double bowl vanity. Roomy maple cabinet Kitchen with stainless appliances, table space and door to your private patio, which has lovely views. Laundry room with furnace, water heater and full-size washer & dryer. Assigned parking (#62) in the East, Heated Garage & Storage Locker (#2). Plenty of extra guest parking. Renting garage spaces from other residents is permitted. Recent complex improvements: roofs and many of the concrete curbs. Seller is offering a $4500 carpeting allowance. A must to see!
