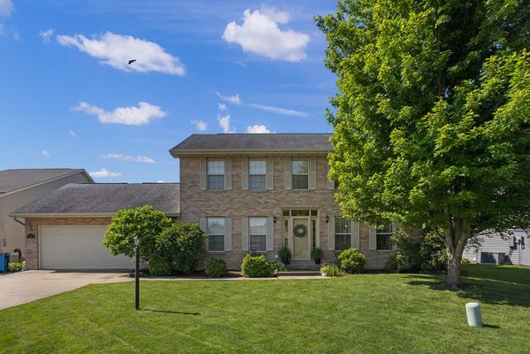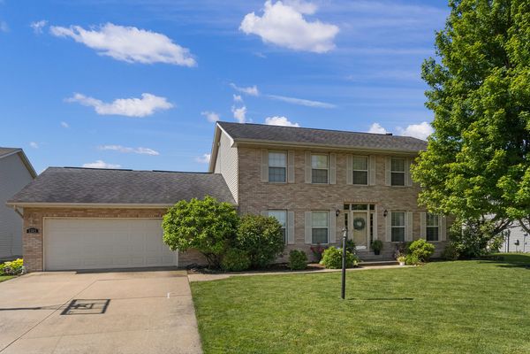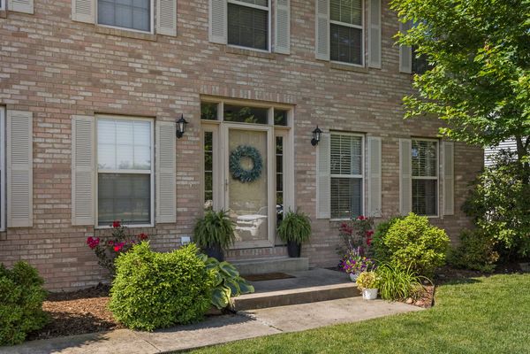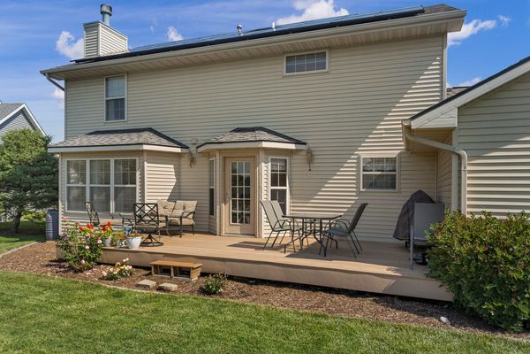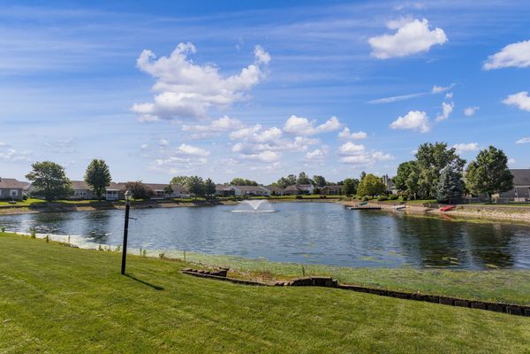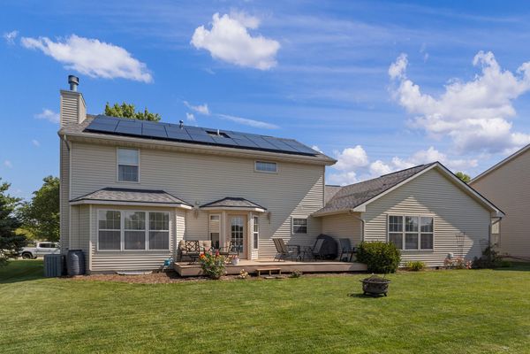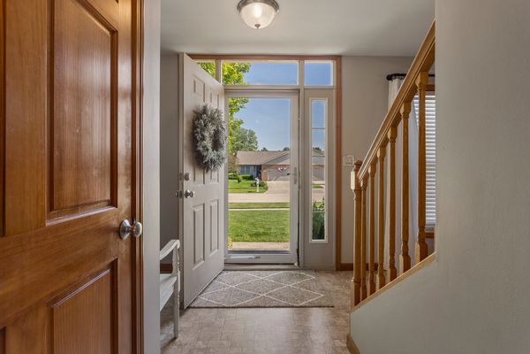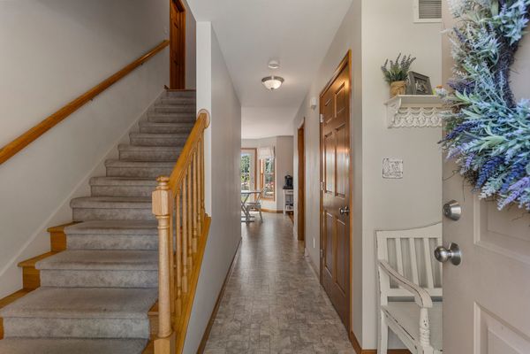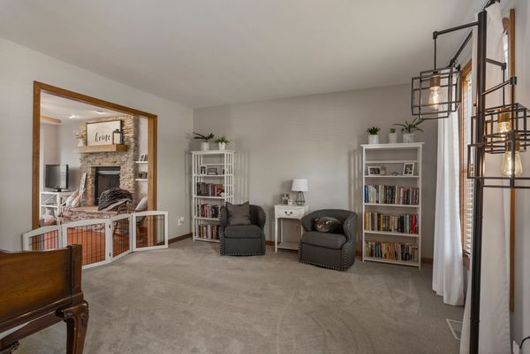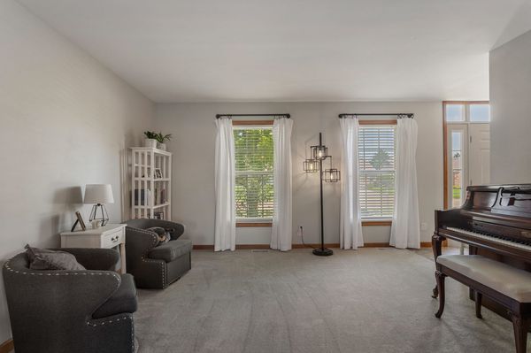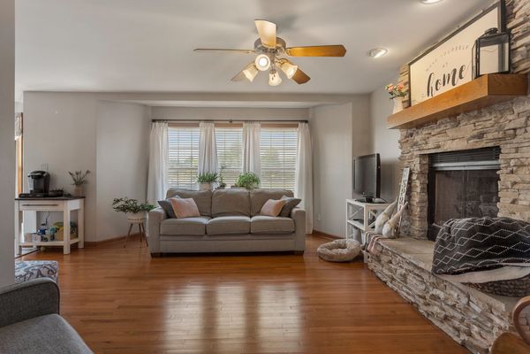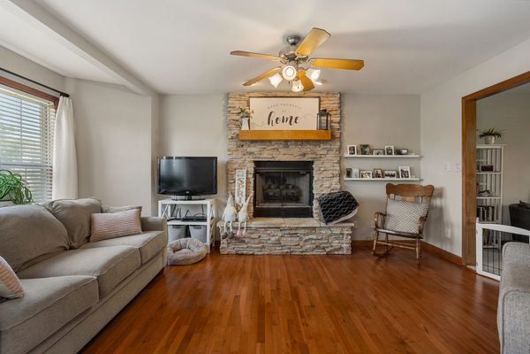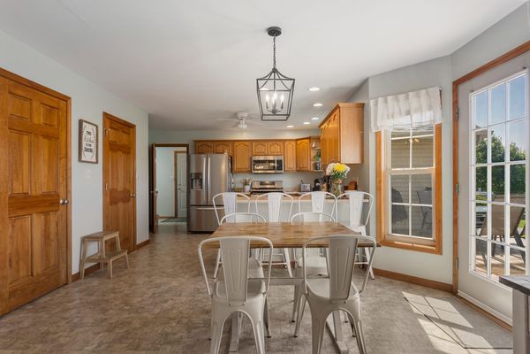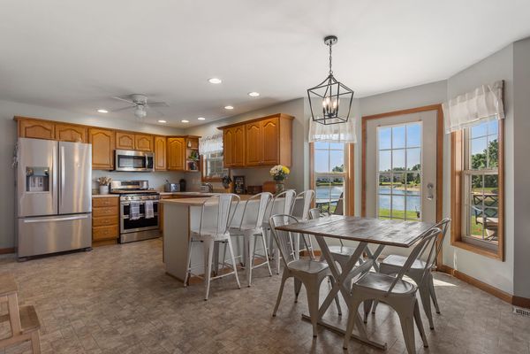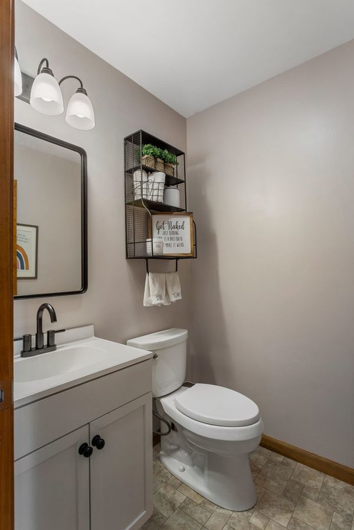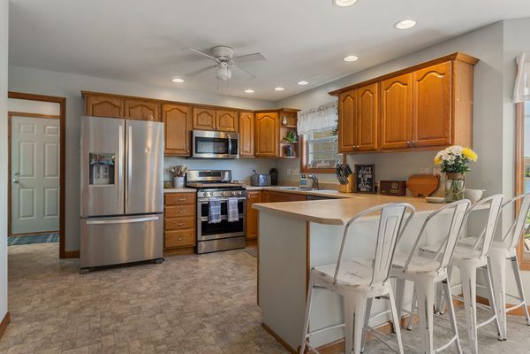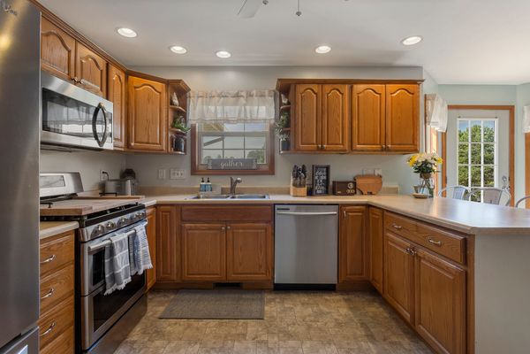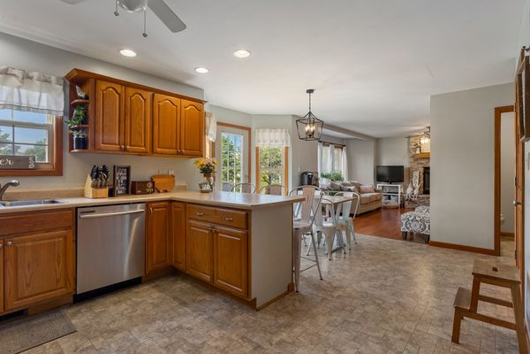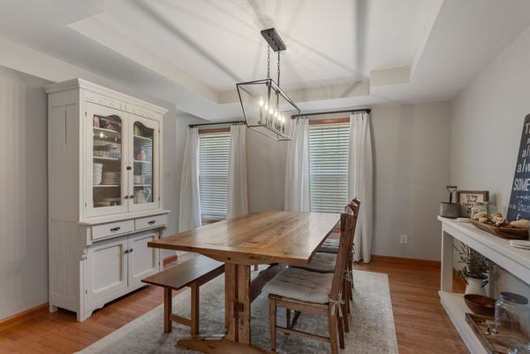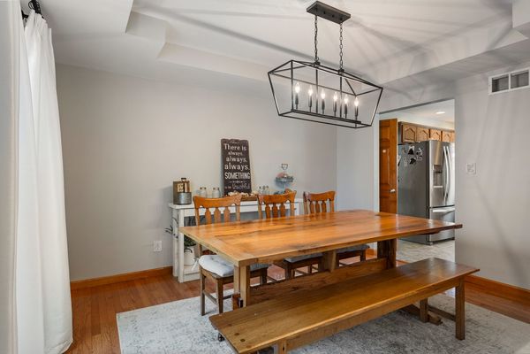1303 Ridge Pointe Drive
Monticello, IL
61856
About this home
Welcome to your dream home! This charming 4-bedroom, 2.5-bath brick residence is nestled in the highly sought-after Ridge Pointe subdivision. The main level boasts a functional layout, perfect for modern living, featuring two spacious living areas and a den. The open layout and generous space make this home an entertainer's delight. The kitchen is equipped with newer appliances and plenty of cabinetry. Upstairs, you'll find all four bedrooms, including the luxurious master suite, providing ample space and privacy for everyone. The property includes a full unfinished basement, offering endless possibilities for customization to suit your needs. Whether you envision a home gym, a workshop, or additional living space, this basement is a blank canvas awaiting your creativity. Step outside to unwind on the deck that overlooks a serene pond, providing a picturesque setting to relax and enjoy evenings. Can you imagine ending every day with this breathtaking view? The oversized 2 car garage provides ample space for parking & storage. Updates include fresh paint and newer carpet & a deck that was installed just 3 years ago. Property also features solar panels, helping cut costs on your electricity bill! Take a look today!
