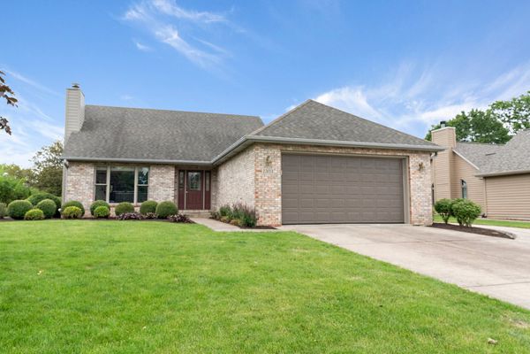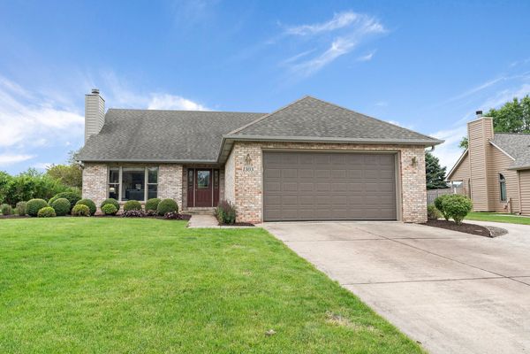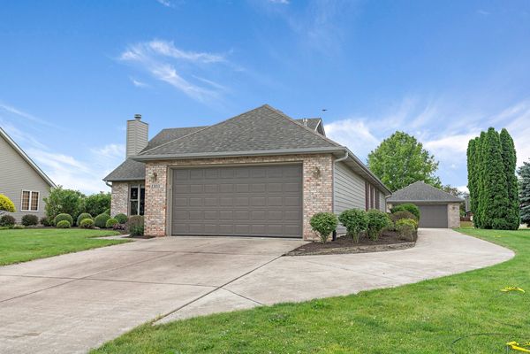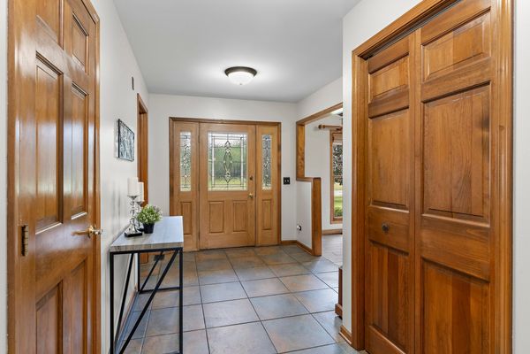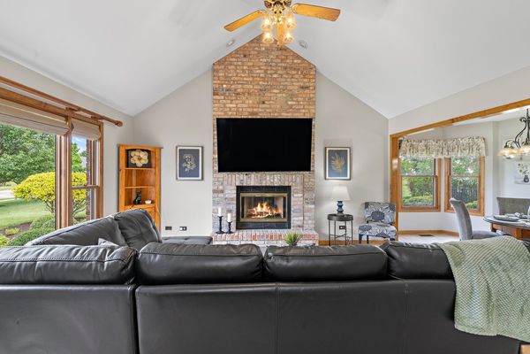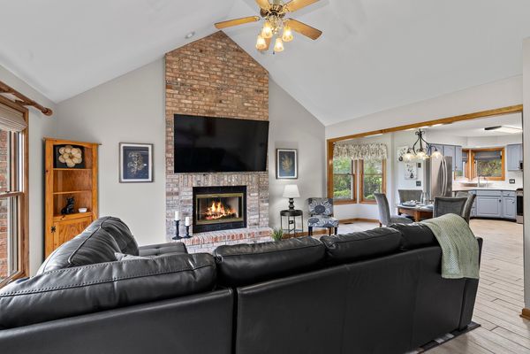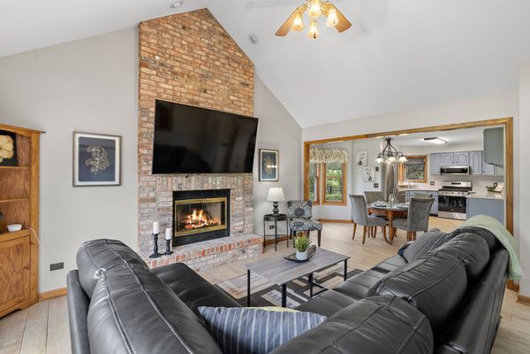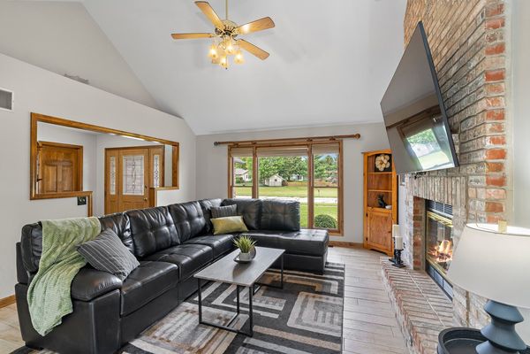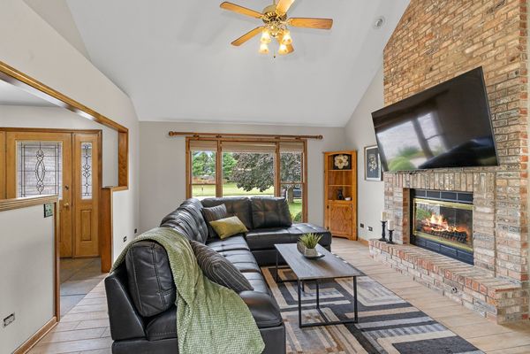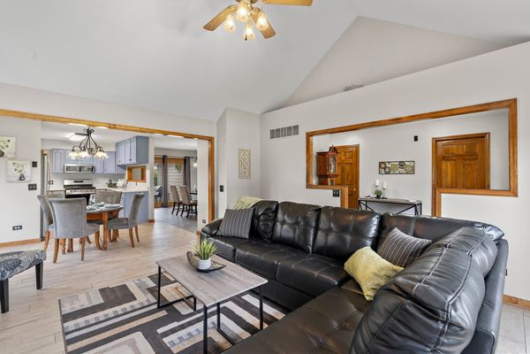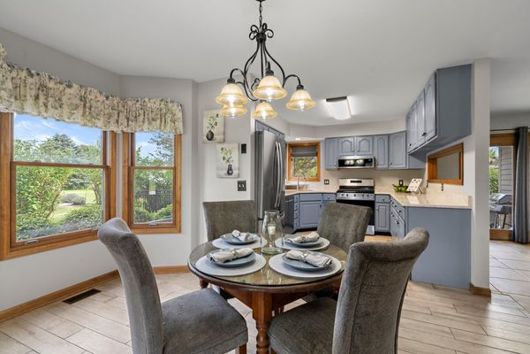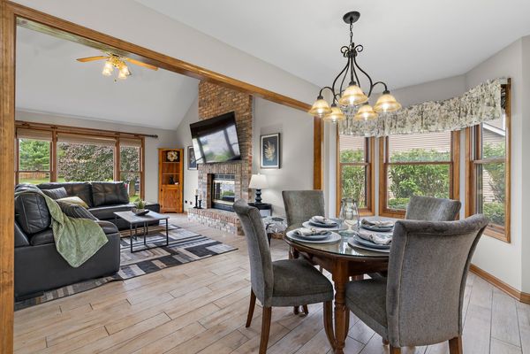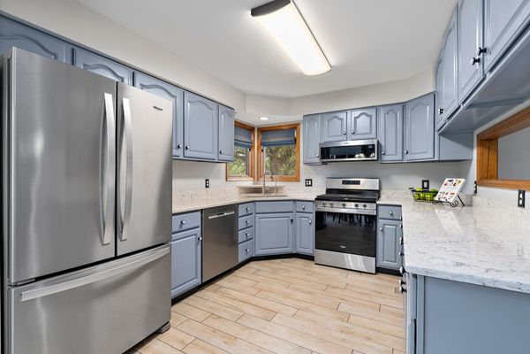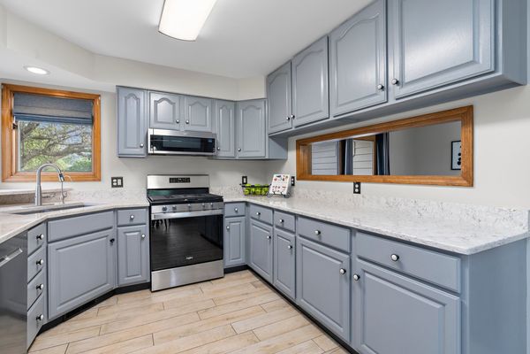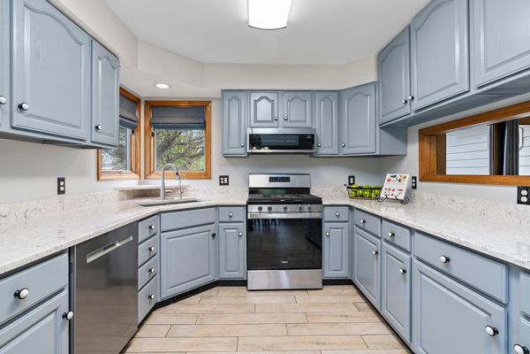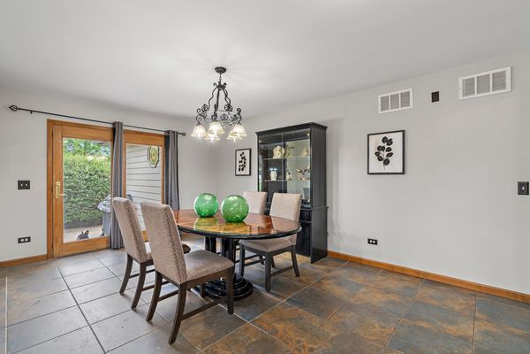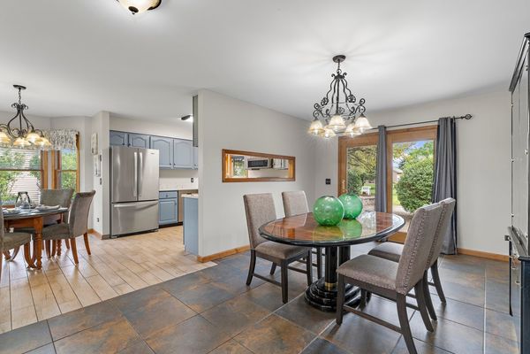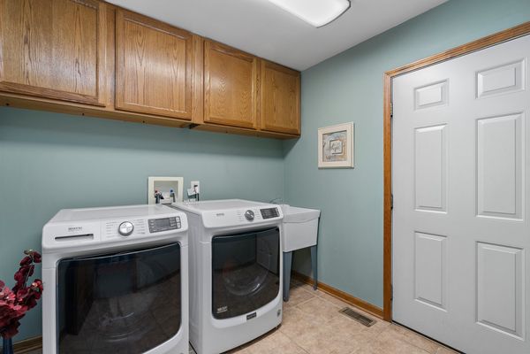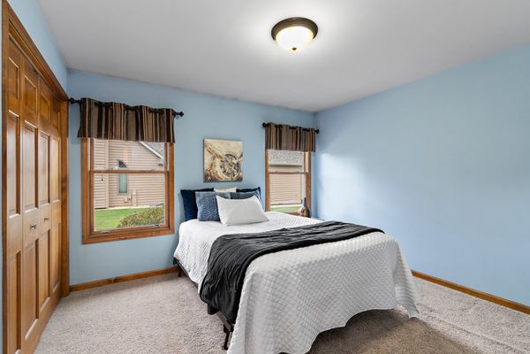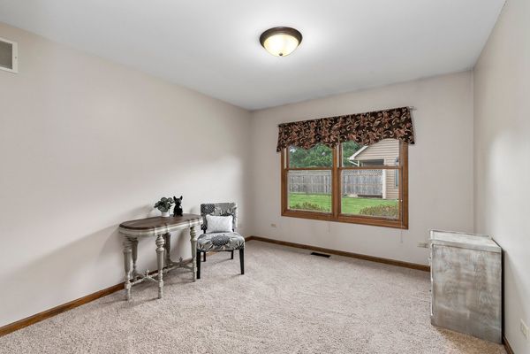1303 Deer Run Trail
Sandwich, IL
60548
About this home
Offer verbally accepted. Paperwork pending. Beautiful home in the popular Sandhurst Subdivision awaits. This 4 bedroom, 2.1 bath ranch home offers nearly 1, 800 square feet of living space. The home was designed for comfort and convenience. Step into a spacious foyer that leads to a warm living room, highlighted by a charming brick fireplace. The living room seamlessly connects to the generous-sized kitchen, which boasts quartz countertops and stainless steel appliances. The eating area is in an alcove with a large window that allows natural sunlight to stream in. The dining room is a great place for entertaining guests and hosting holiday dinners. It has great views of the lovely landscaped yard. The open concept and views from this home are gorgeous. The generously sized primary suite features an updated ensuite with a walk-in shower and a separate walk-in closet. The hall bath is conveniently located near bedrooms 2 and 3. The oversized first-floor laundry/mud room conveniently located when you enter from the garage offers plenty of space for shoes, coats, and laundry items. The finished basement expands the living area with a huge family room with a built-in bar, a fourth bedroom with a built-in vanity area, an office, and ample storage. What a great space for a family movie night! The property also includes an extra-deep, attached 2-car garage, and a rare find-a second heated 22' x 27' garage, ideal as a Man Cave or workshop area. This space is fully drywalled, with an epoxy floor, drain, and all the works. Beautifully landscaped, the fenced backyard features a brick paver patio, block walls, and a fire pit. Imagine those fun bonfires during the summer evenings. As a bonus, there are no neighbors across the street. The airy open feeling is very abundant here. If you're looking for a home that offers garage space for cars, toys, hobbies, or any other needs, and a serene and peaceful feeling, this is it. Home-sweet-home is what you will find in this Sandhurst beauty.
