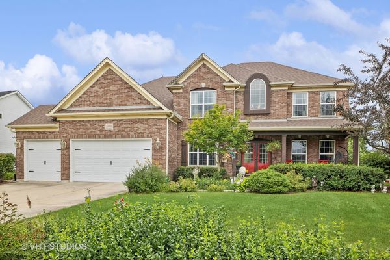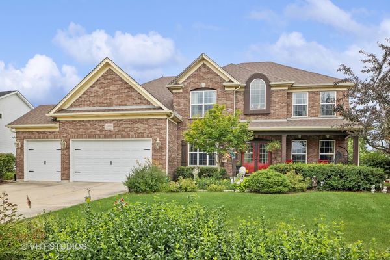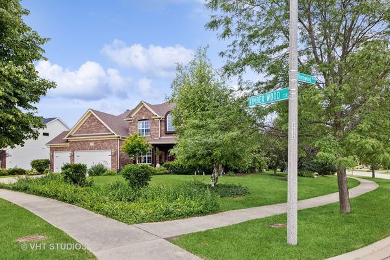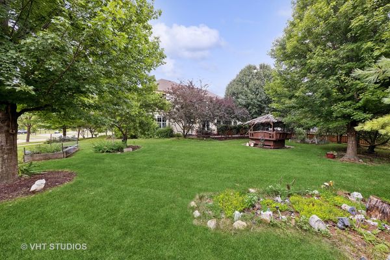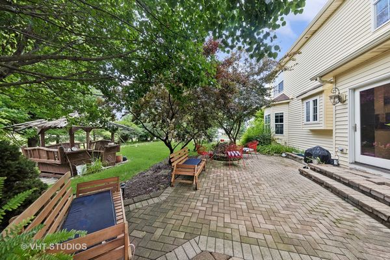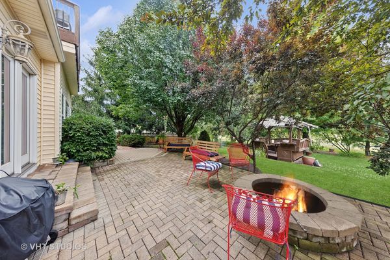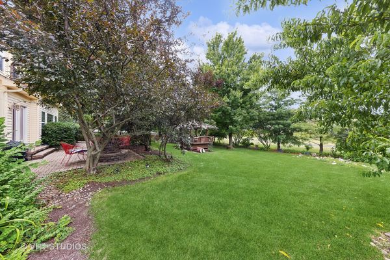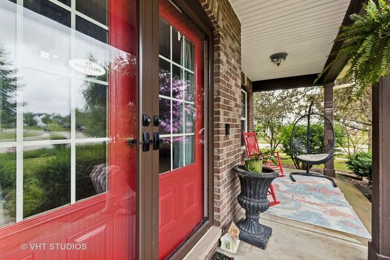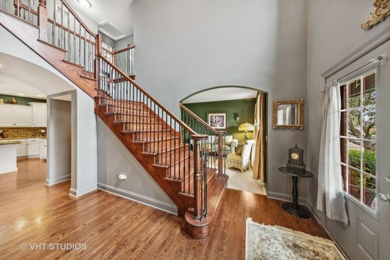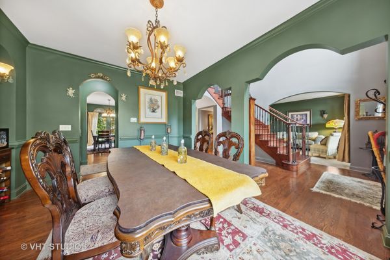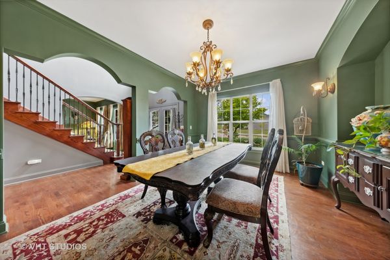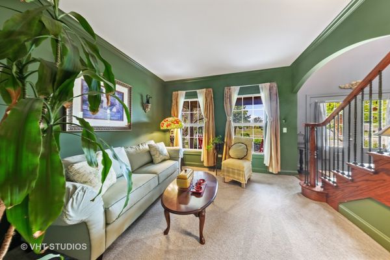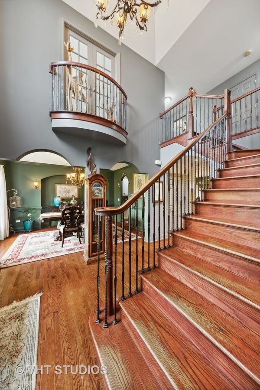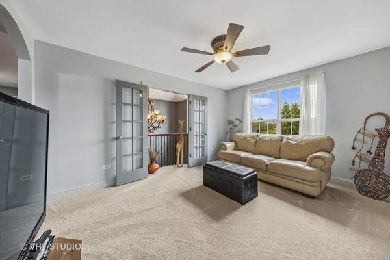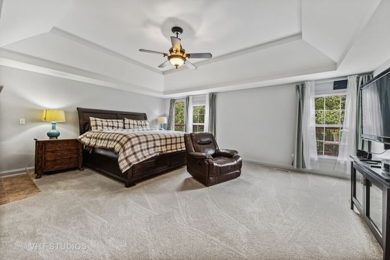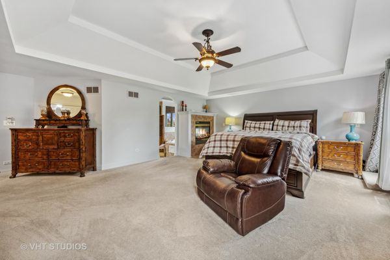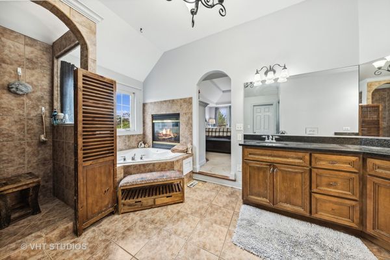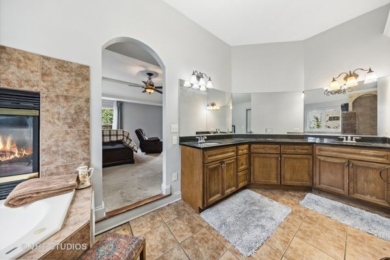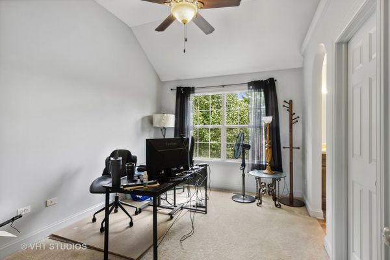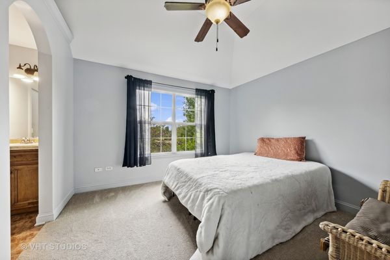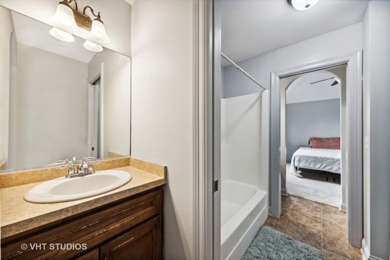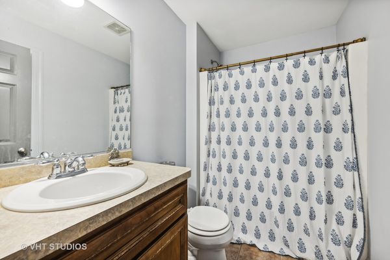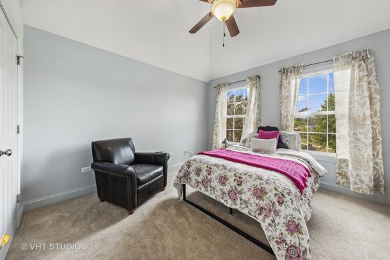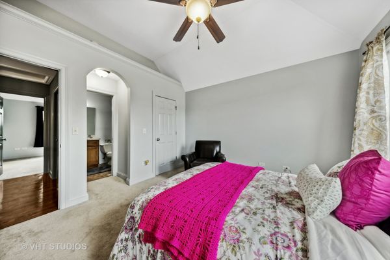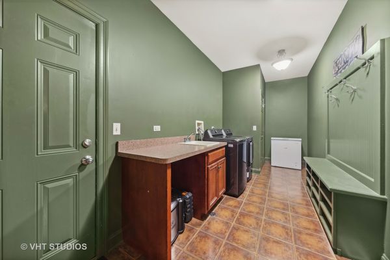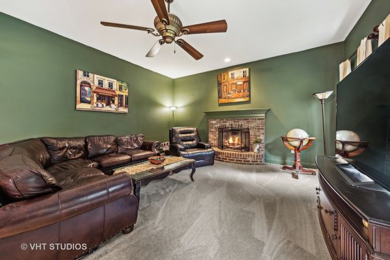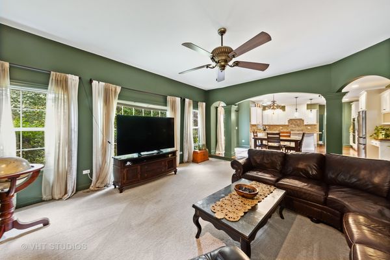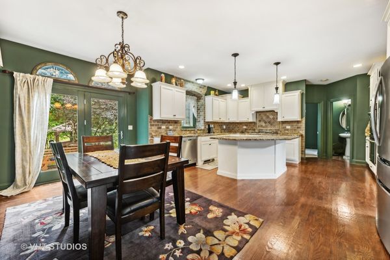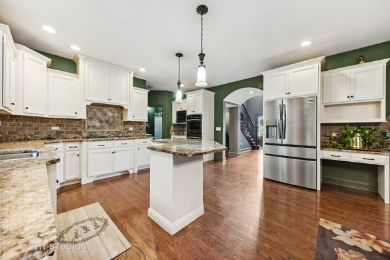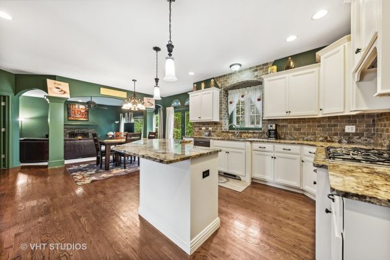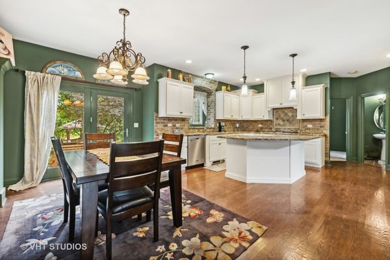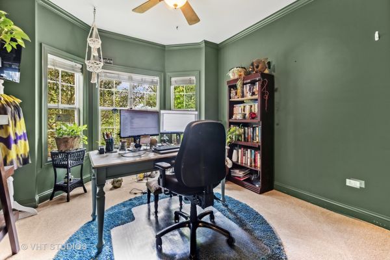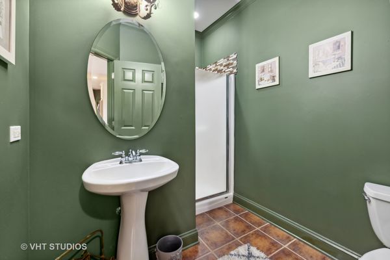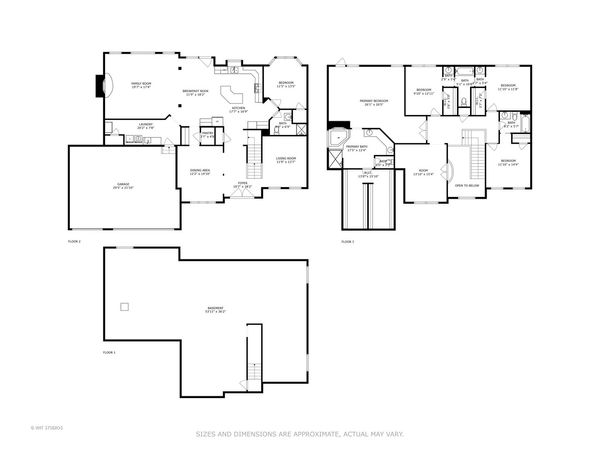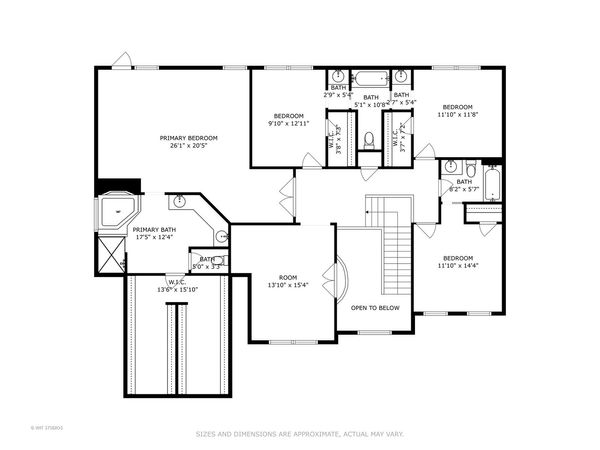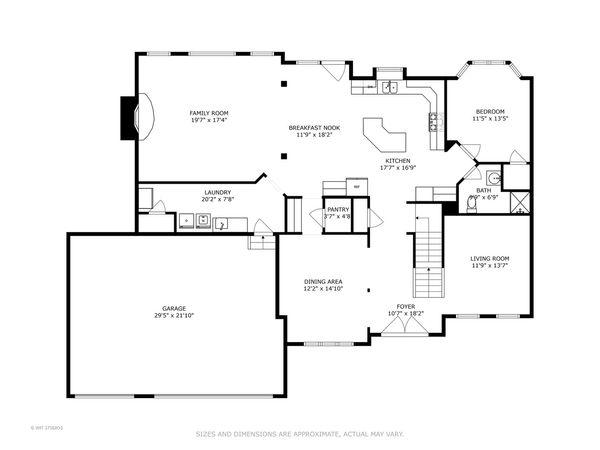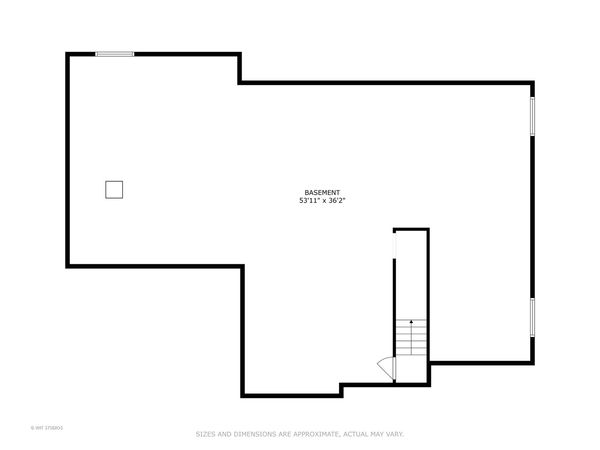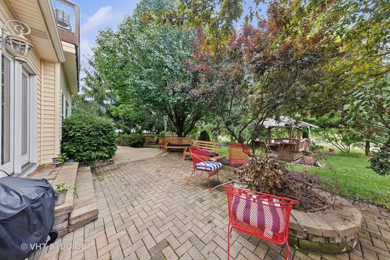13006 Timber Wood Circle
Plainfield, IL
60585
About this home
DJK Custom Built Home Immerses you into Luxurious Living @ Grande Park: Excellence & Charm await as you approach the entrance of the home with its expanded front porch that you can stop & enjoy for a moment before entering the double french door to Experience the pinnacle of elegance and comfort in this exceptional residence nestled within this esteemed community; Complete with exclusive access to a pool and clubhouse. Enjoy this traditional home with front sitting room for formal entertaining, separate dining room with butlers pantry. Enjoy this culinary haven featuring newly painted white kitchen cabinets, center island with breakfast bar, granite countertops, stainless steel appliances featuring a double oven, microwave, dishwasher, and refrigerator-an ideal blend of style and functionality. The family room, with its cozy fireplace and abundant natural light from expansive windows, adds warmth and charm. The main level offers a bedroom or use it as an office with its spacious closet complemented by a nearby full bathroom. Ascend the graceful oak staircase to the second floor, adorned with upgraded wrought iron balusters and offering a picturesque view of the entrance.** The Master Retreat** Retreat to the expansive master bedroom, complete with a private balcony and a double-sided fireplace-an inviting sanctuary for relaxation. The luxurious master bathroom boasts spa-like amenities, alongside a spacious walk-in closet with separate his and her areas. There is something for everyone with the Princess suite, and the 2 additional bedrooms adjooined by the jack and jill bath and finally the bonus room with it's own Juliet balcony! **Basement Sanctuary** Entertain effortlessly in the basement with its lofty 9-foot ceilings, offering endless possibilities for recreation and relaxation, and featuring plumbing rough-ins ready for a future bathroom.**Outdoor Haven** Step into the tranquil backyard oasis with lush flowers, mature trees, a vegetable garden, and an inviting paver patio-a perfect retreat for outdoor enjoyment.**Recent Updates and Location** New Roof in 2023, along with new refrigerator, washer, and dryer. Additionally, a brand-new furnace with digital thermostat and whole-house humidifier were installed. In the past year, the entire house has been refreshed with new paint and new carpeting. Located in the sought-after Grande Park community, residents enjoy access to top-rated schools, scenic parks, and convenient shopping and dining options nearby. Impeccably maintained and thoughtfully designed, this home offers a rare opportunity to indulge in luxurious living with every convenience at your fingertips. Schedule Your Private Tour Today: Don't miss out on the chance to make this dream home yours.
