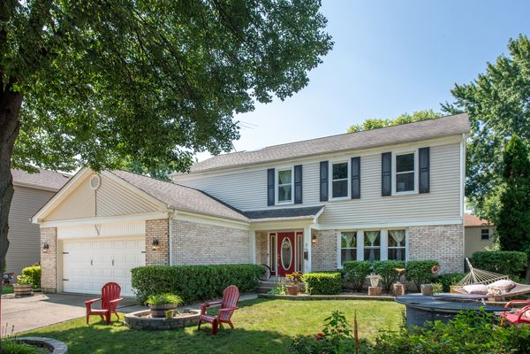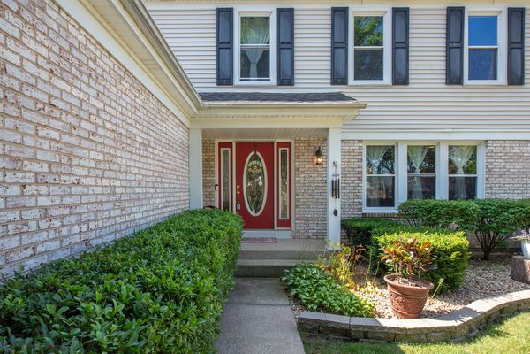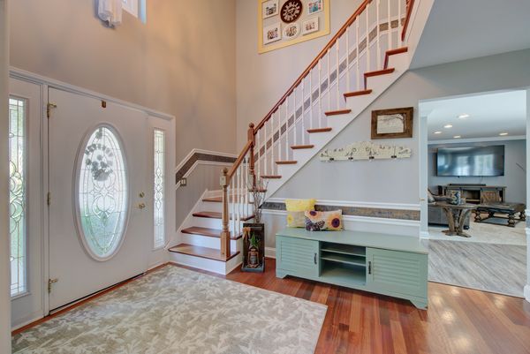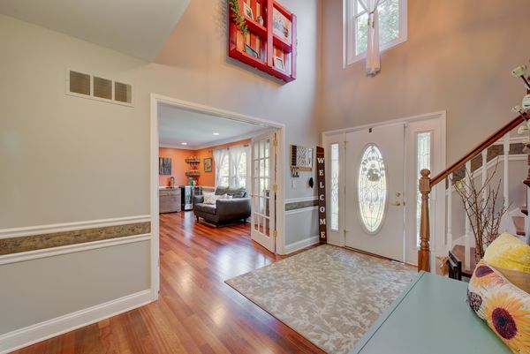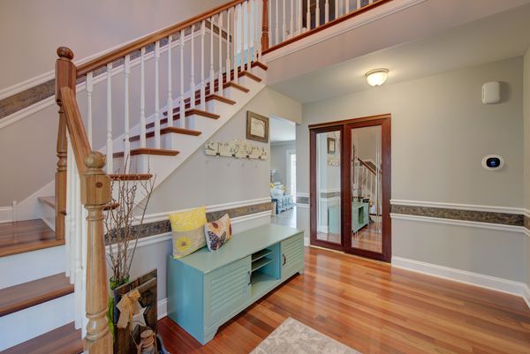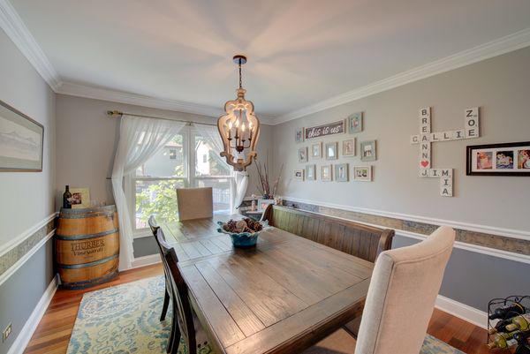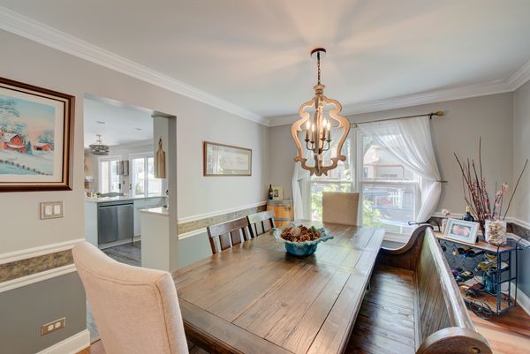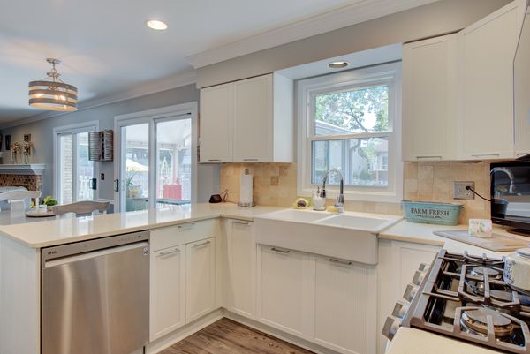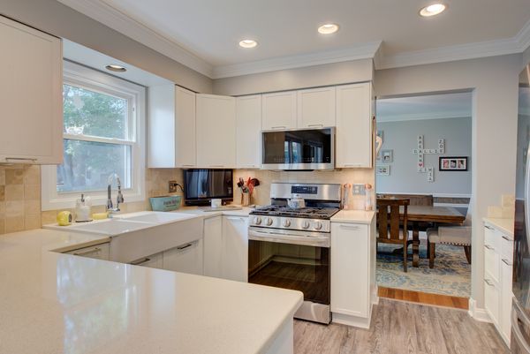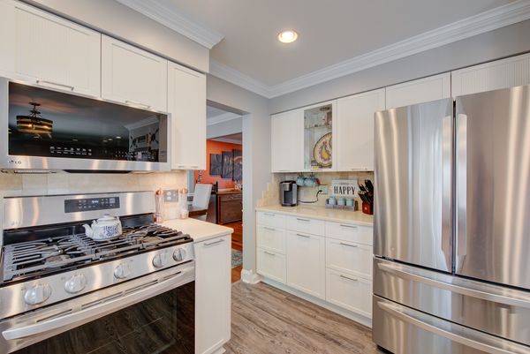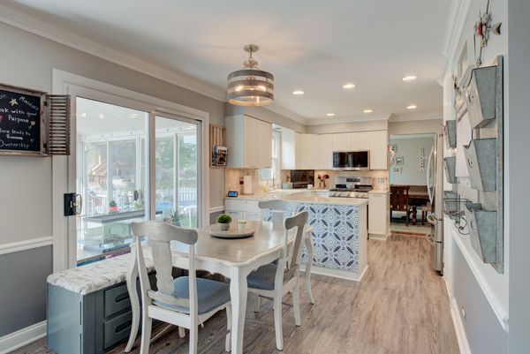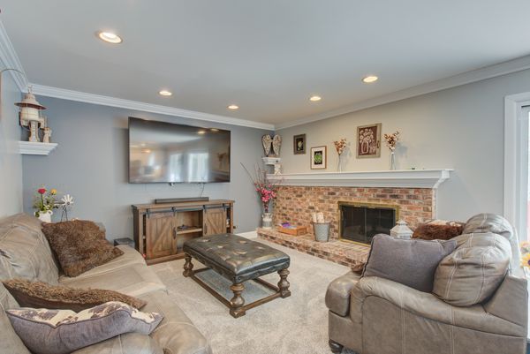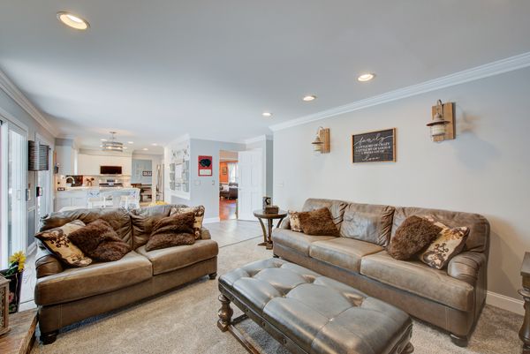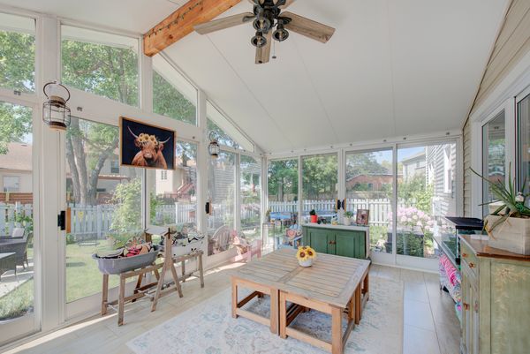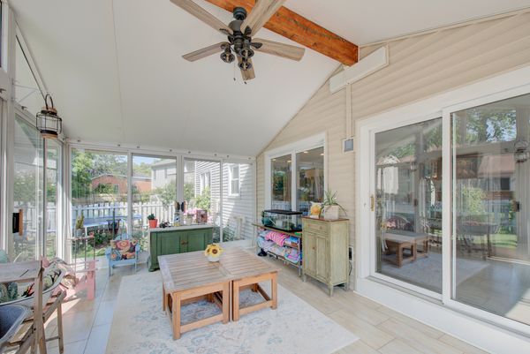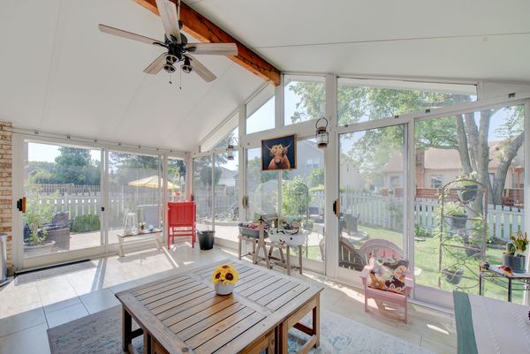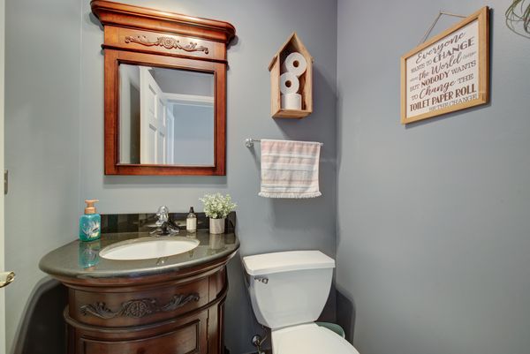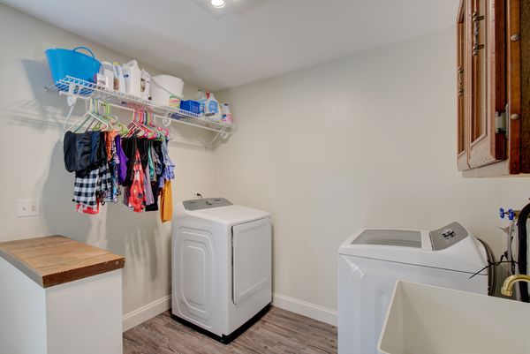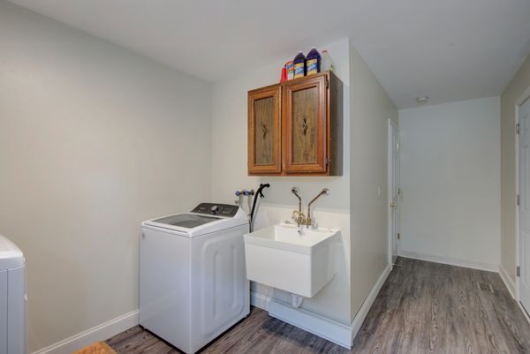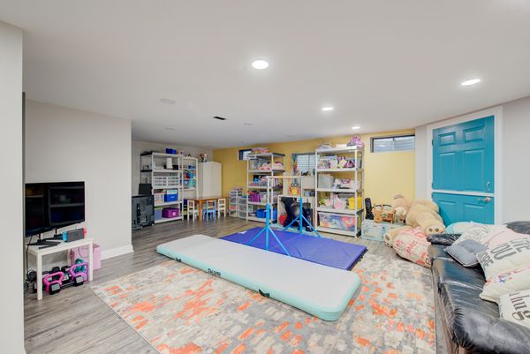1295 John Drive
Hoffman Estates, IL
60169
About this home
This meticulously maintained 4 bedroom, 2 full bath, 2 half bath home is nestled in a very sought-after neighborhood in Hoffman Estates. As you enter, you're welcomed by a grand, high ceiling entryway and gleaming hardwood floors that extend throughout the entire home, creating an inviting atmosphere from the moment you arrive. The bright, updated kitchen featuring a farm sink and sleek peninsula counter is perfect for entertaining guests. With its white cabinetry, stainless steel appliances, and ample storage space, the kitchen seamlessly connects to the sunroom and living area. The sunroom, bathed in natural light, serves as an ideal spot for relaxation or hosting gatherings, with direct access to the exquisite outdoor oasis. Step outside to discover your private sanctuary. A sprawling patio area, lush grassy area for activities, and a serene koi pond that enhances the peaceful ambiance of the backyard retreat. Upstairs, you'll find all four spacious bedrooms that offer abundant closet space. The fully finished basement provides additional living space with new flooring and includes a newly added extra 1/2 bathroom, offering flexibility for recreation or additional guest accommodations. Don't miss the opportunity to make this exquisite property your new home. Schedule your showing today. ***Solar panels are through Sunrun Company and will be transferred to buyer before closing. Insurance claim was taken out on the roof after a bad storm. Work will be completed before or after closing. Buyer will have all that info prior to closing. Here are just a few updates made to this beautiful home (ask listing agent for full list)... New Furnace 2022, new A/C 2021, water tank, 2019, fence 2017, LG kitchen appliances 2023, patio, firepit, and pond 2020, fire-rated doors for garage and laundry room, finished basement and bathroom 2021.
