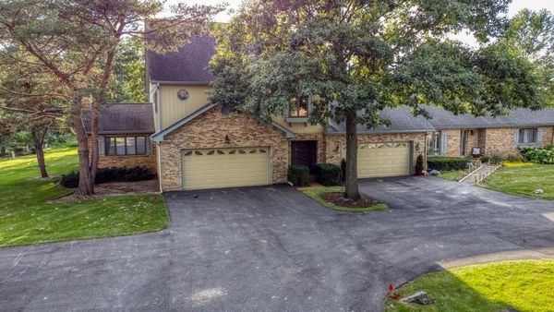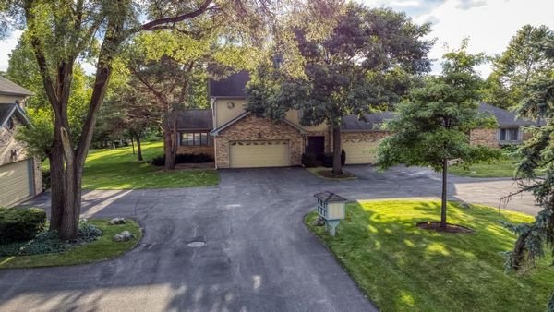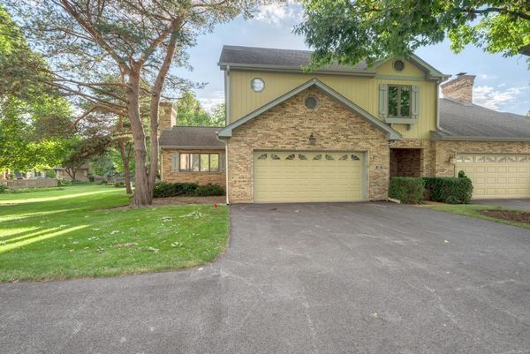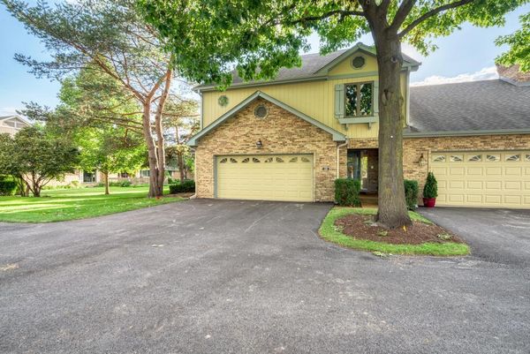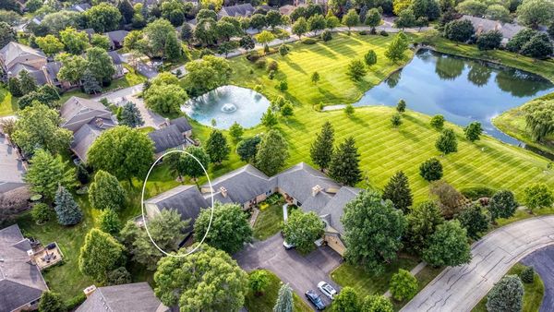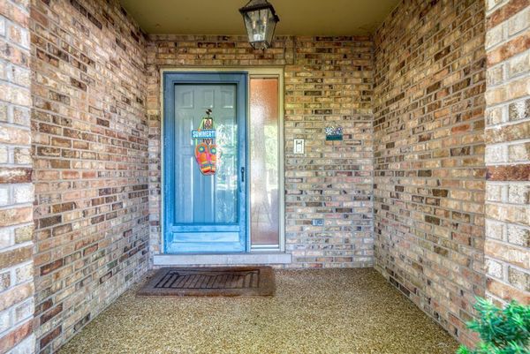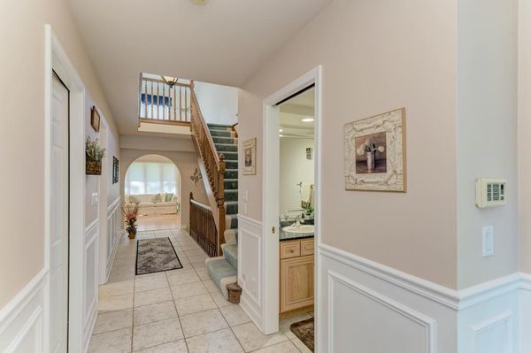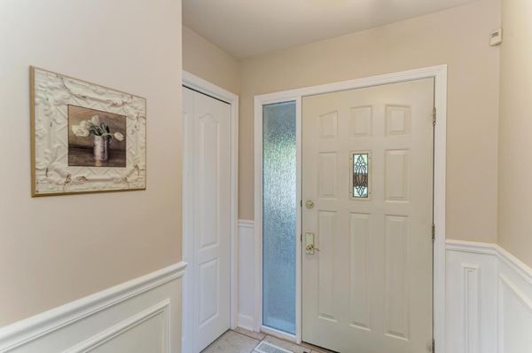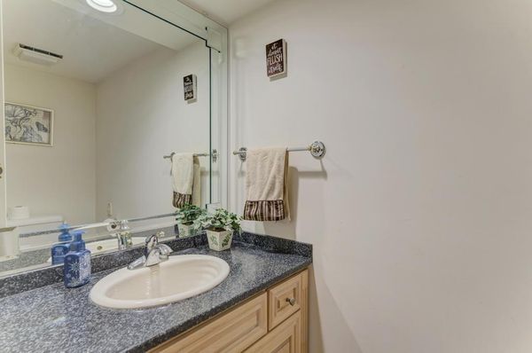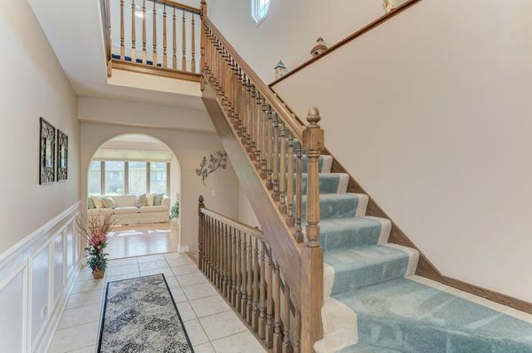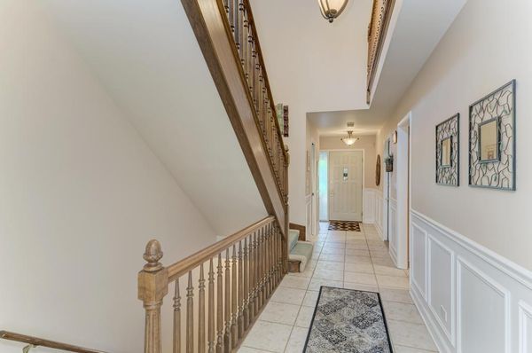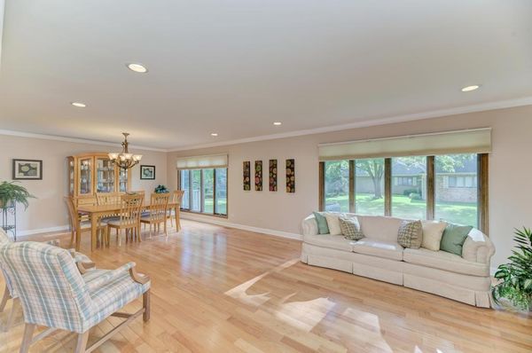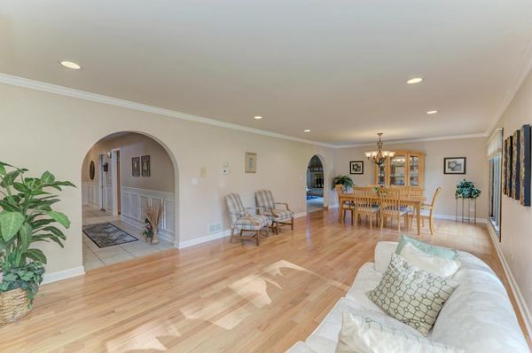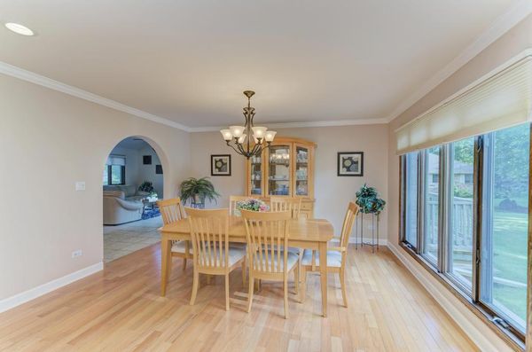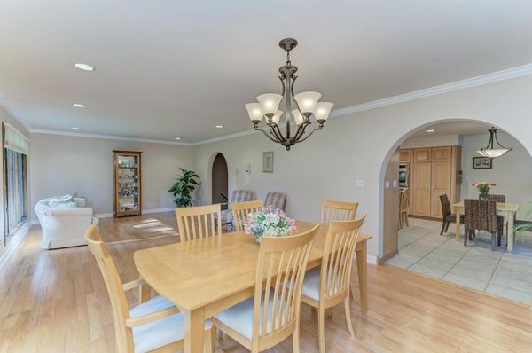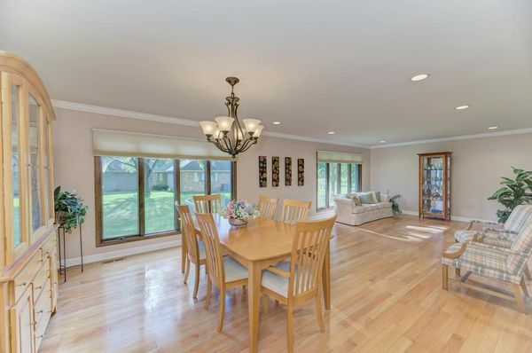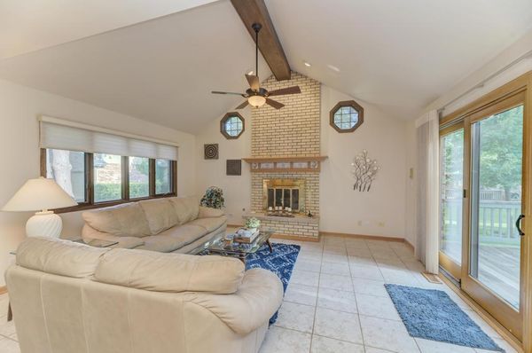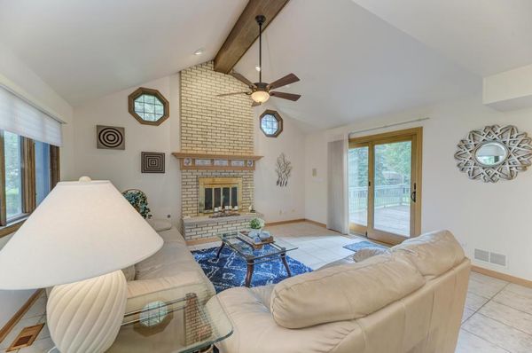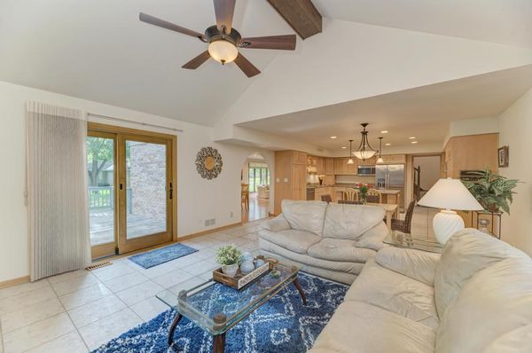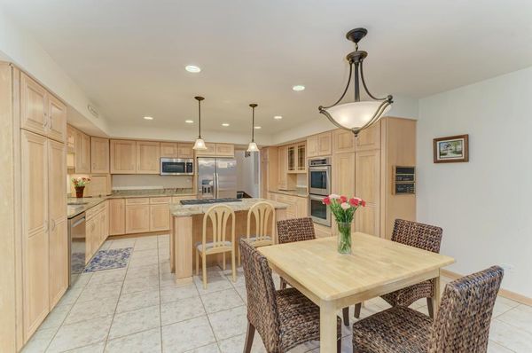128 Castle Rock Lane
Bloomingdale, IL
60108
About this home
Discover this meticulously maintained home nestled in a highly sought-after subdivision. Step into a wide ceramic tile foyer that leads to a gourmet kitchen featuring granite countertops, a tile backsplash, custom Maple cabinets, and hardwood floors. Equipped with stainless steel appliances, an island with a cooktop, and recessed lighting, the kitchen flows seamlessly into a spacious family room adorned with a fireplace and sliding glass doors that open onto a large deck overlooking a serene pond. The living room and dining room combination boasts oversized windows offering picturesque views of the beautiful backyard, complemented by hardwood floors and recessed lighting. A convenient powder room completes the first floor. Upstairs, the primary suite awaits with a luxurious bathroom featuring a jacuzzi, double vanities, two toilets, and a steam shower, accompanied by dual walk-in closets. The second bedroom is generously sized and conveniently located near the full hall bath. The third bedroom includes two large closets along with a separate laundry area equipped with a washer, dryer, and sink. A loft, currently serving as a sitting room, provides access to a balcony and could easily function as a home office. Recent updates in 2020 include new second-floor windows, a new ejector pump, outdoor lights, and gutters. In 2021, updates included a new dishwasher, hot water heater, sump pump, and additional canned lighting in the kitchen, living/dining areas, and powder room. The partially finished basement offers versatility with a full bath, a small office, a fourth bedroom, a utility room, and a 34x16 rec room ready to be finished based on your preferences. Located within District 13 and Lake Park school districts, this home enjoys a prime location near expressways, the Metra station, shopping centers, restaurants, parks, and Old Town Bloomingdale, ensuring convenience and enjoyment for its residents.
