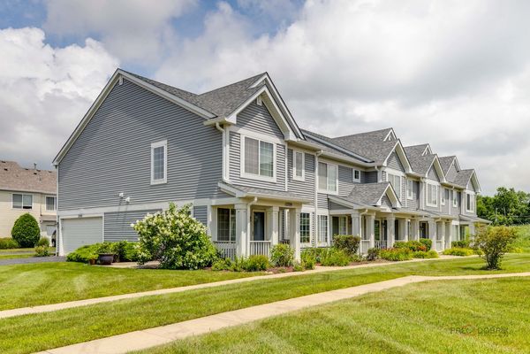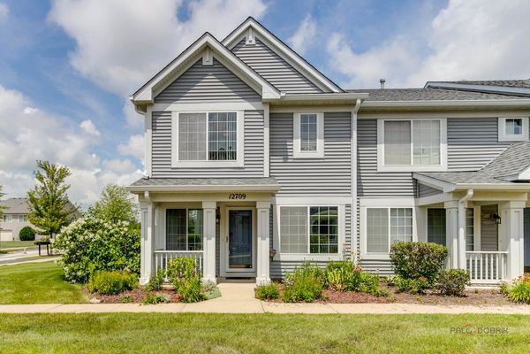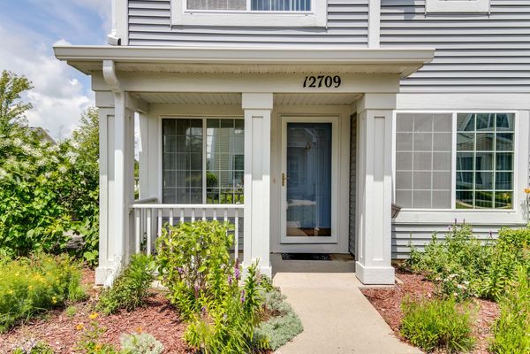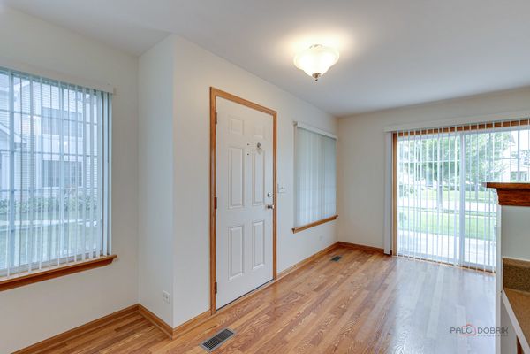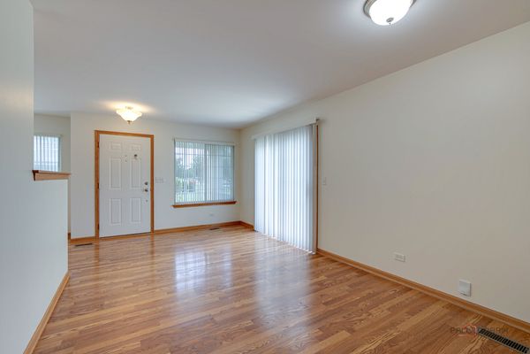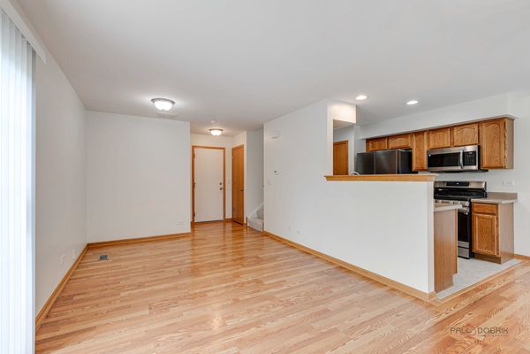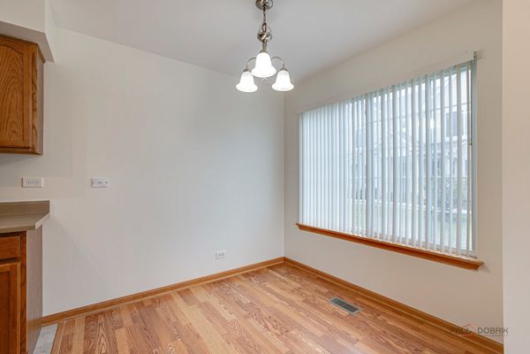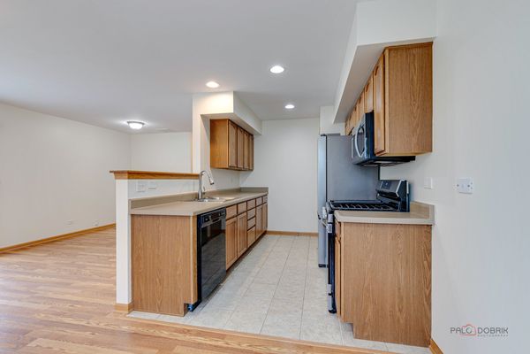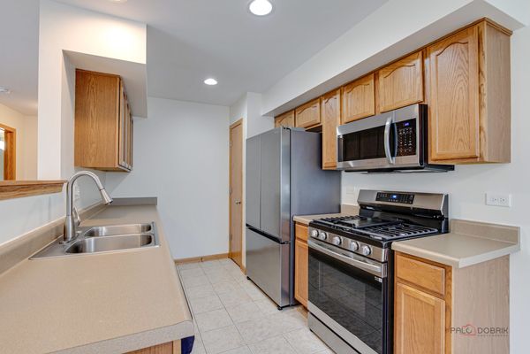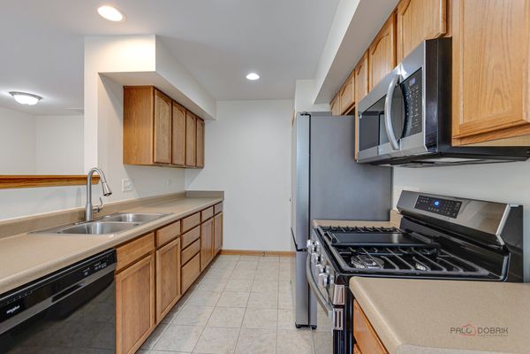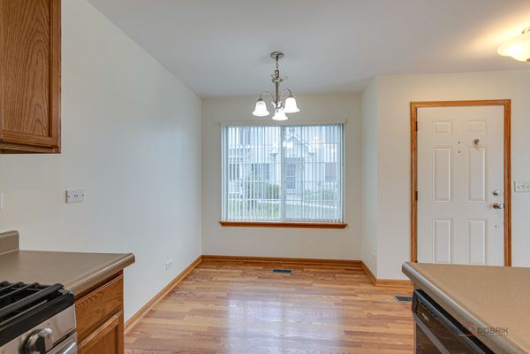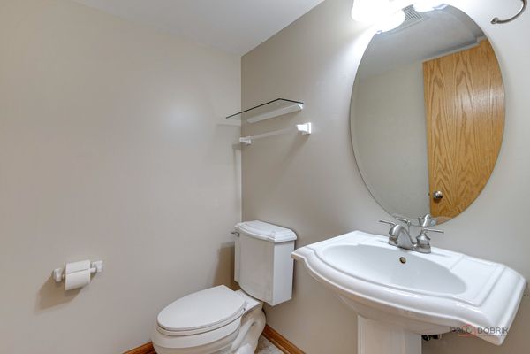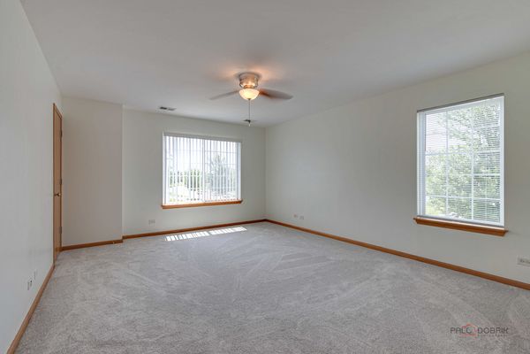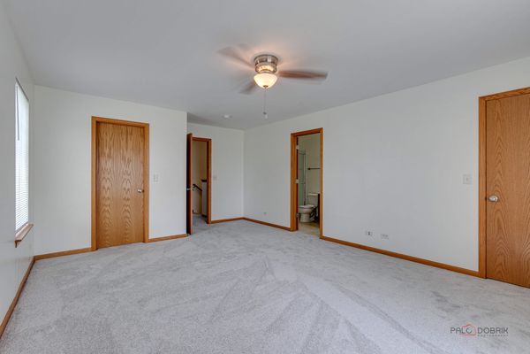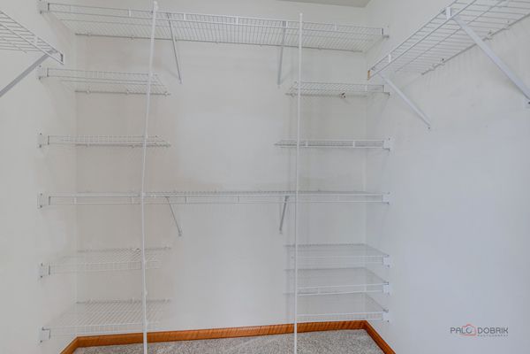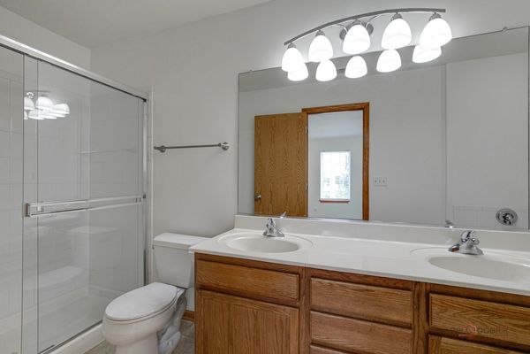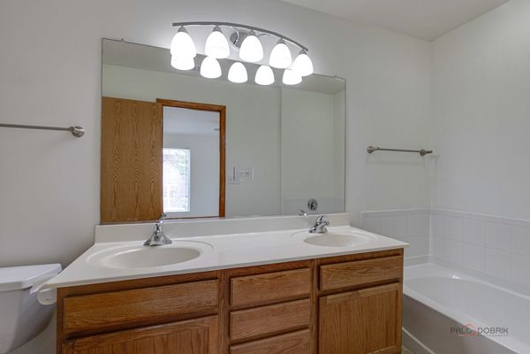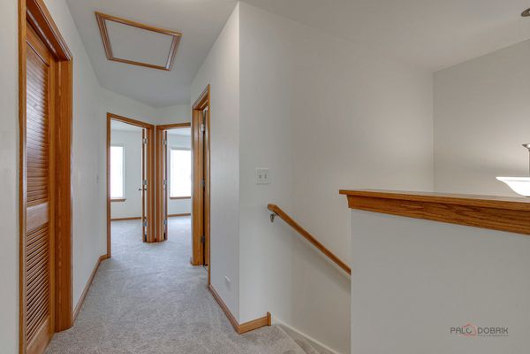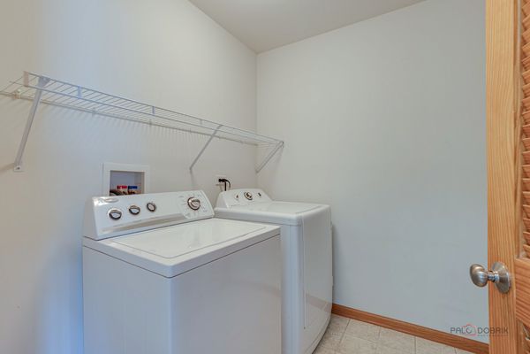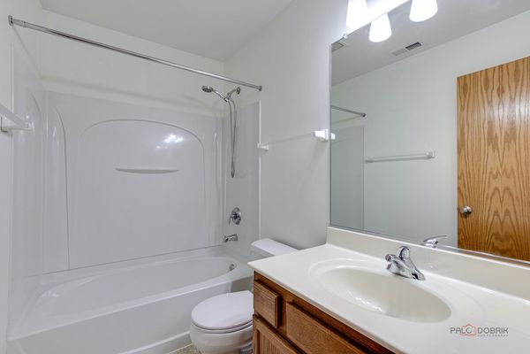12709 W Wakefield Drive
Beach Park, IL
60083
About this home
Welcome to 12709 W Wakefield Beach Park IL 60083, a charming townhome nestled in a serene neighborhood that offers both comfort and modern convenience. This meticulously maintained residence boasts a range of updates to include fresh paint and new carpeting making it an ideal choice for those seeking a move-in ready home This townhome is part of a well-established community known for its peaceful surroundings and proximity to essential amenities. The exterior of the townhome presents a welcoming facade with a front porch and a patio plus neat landscaping and a sense of privacy, offering a retreat-like atmosphere amidst suburban living As you step inside, you are greeted by a spacious and airy interior that has been recently updated to enhance both functionality and aesthetic appeal. The main living areas feature a seamless blend of comfort and style, starting with the living room and dining room adorned with gleaming hardwood floors. These areas are bathed in natural light, creating a warm and inviting ambiance that is perfect for both relaxing and entertaining. The heart of this home is its kitchen, which showcases modern stainless steel appliances including a NEW stove, refrigerator, and microwave. These appliances not only elevate the kitchen's appearance but also ensure efficiency and reliability for everyday cooking needs. Ample cabinet space and sleek countertops provide plenty of room for storage and meal preparation, making this kitchen a chef's delight. Upstairs, the townhome features well-appointed bedrooms and spacious bathrooms that continue the theme of comfort and functionality. Each bedroom is generously sized and includes brand new carpeting, offering plush comfort underfoot. The bathrooms have been tastefully upgraded with contemporary fixtures. A standout feature of 12709 W Wakefield Beach Park is its new water heater, a practical upgrade that enhances energy efficiency and reliability. This addition reflects the owner's commitment to maintaining the home's infrastructure for long-term comfort and convenience. Throughout the home, attention to detail is evident, from freshly painted walls to carefully selected flooring and fixtures. The cohesive design scheme creates a cohesive and harmonious atmosphere that is both modern and timeless, appealing to a wide range of tastes and preferences. Residents of Wakefield Beach Park IL 60083 also enjoy access to various community amenities, including nearby parks, shopping centers, and recreational facilities. The neighborhood's friendly atmosphere and convenient location make it an ideal place to call home for families, professionals, and retirees alike. Conclusion In summary, 12709 W Wakefield Beach Park IL 60083 represents a rare opportunity to own a turnkey townhome in a sought-after location. With its recent updates, including new stainless steel appliances, fresh paint, brand new carpeting, and a new water heater, this property offers the perfect blend of comfort, style, and functionality. Whether you're looking to settle down or invest in a rental property, this townhome promises to exceed expectations with its quality craftsmanship and modern conveniences. Don't miss out on the chance to make this inviting residence your own in the vibrant community of Beach Park, IL. Don't share sensitive info. Chats may be reviewed and used to train our models. Learn more
