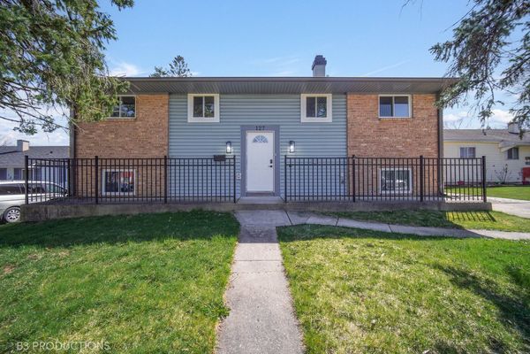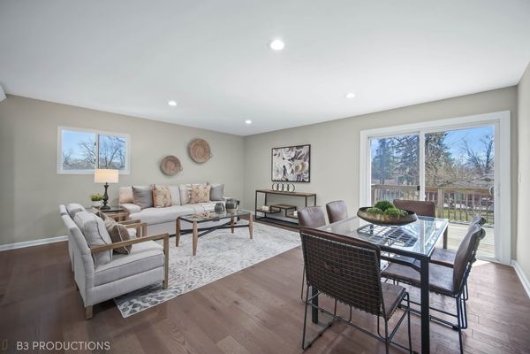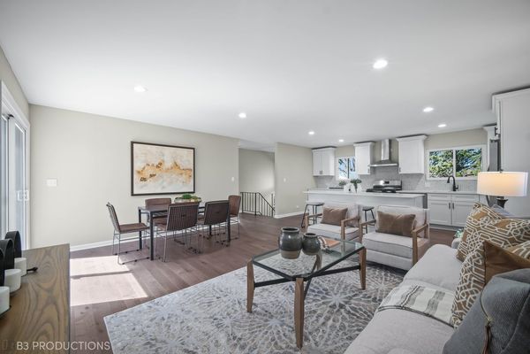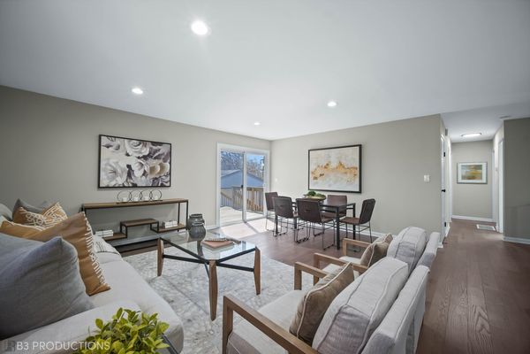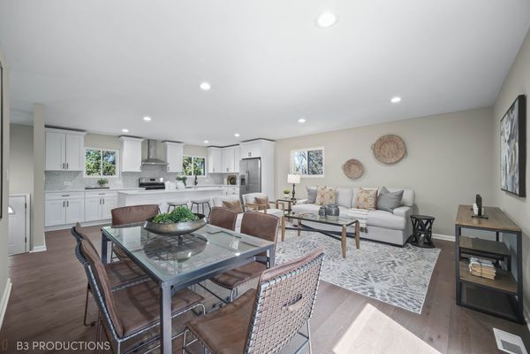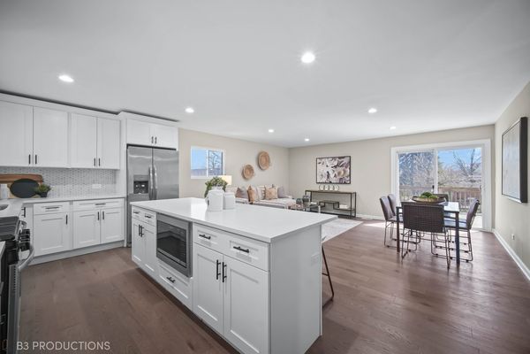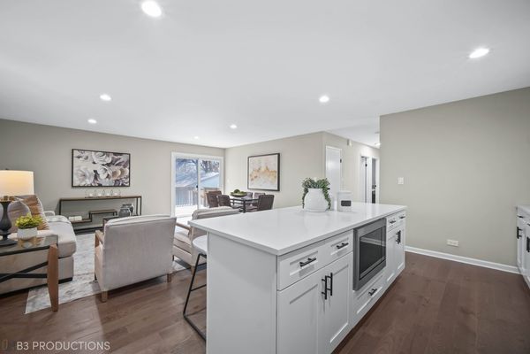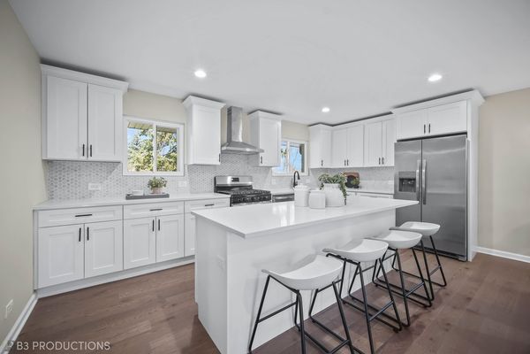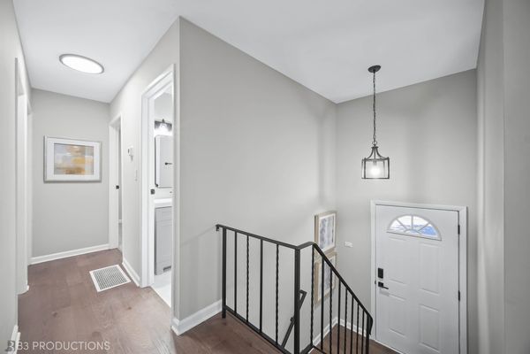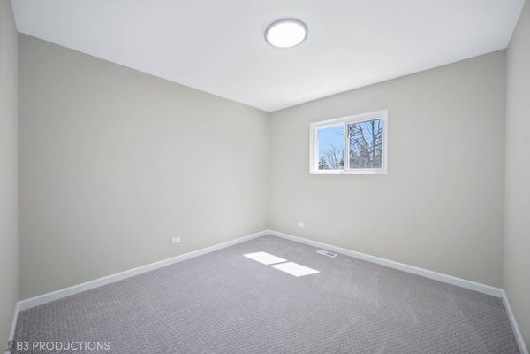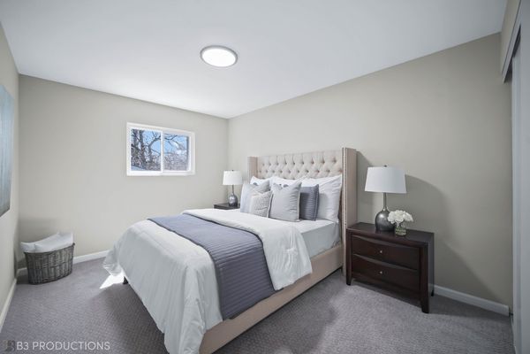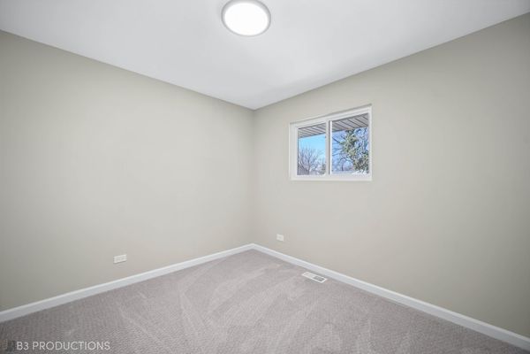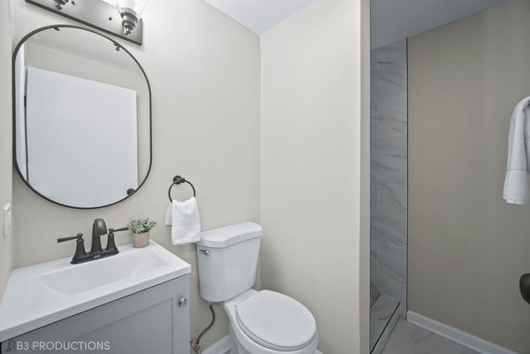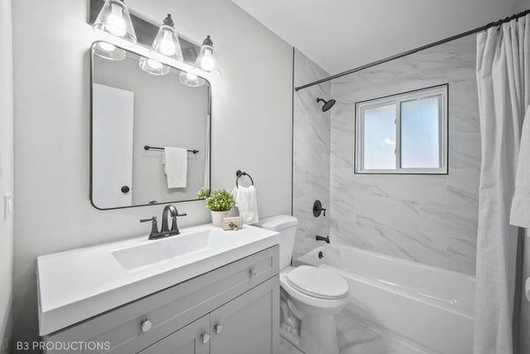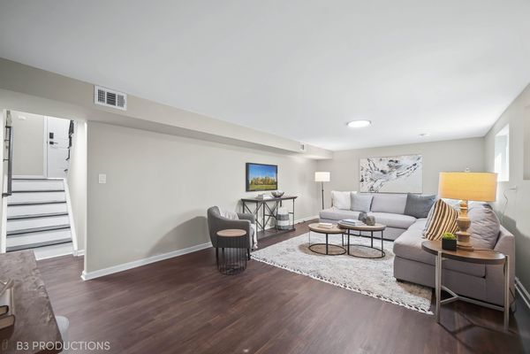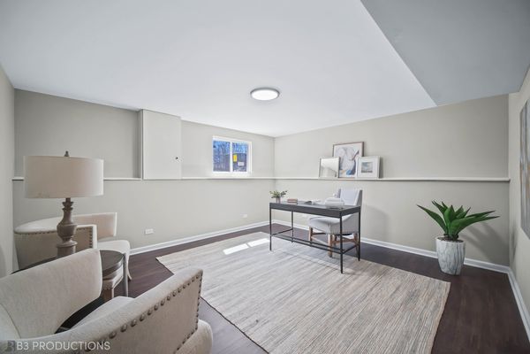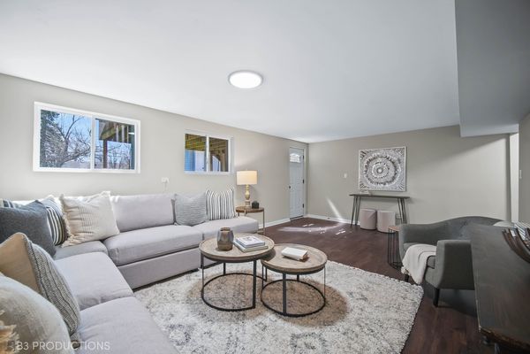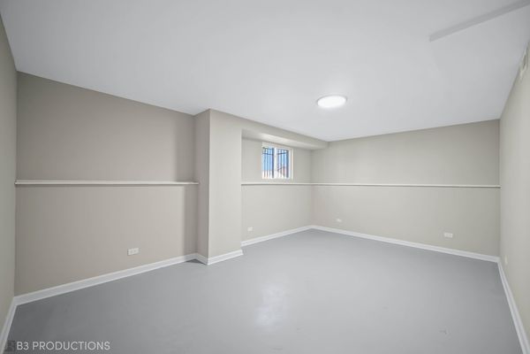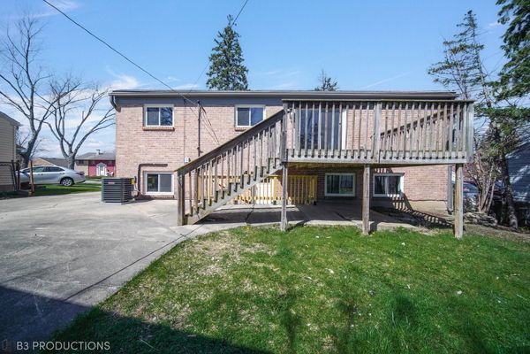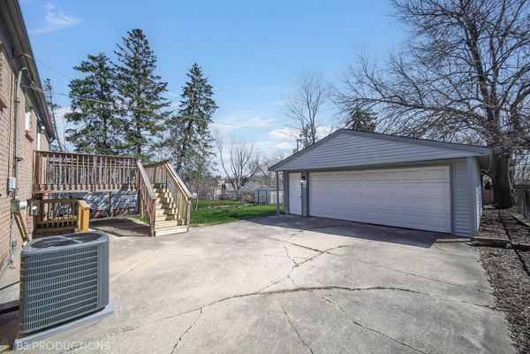127 Windsor Lane
Glendale Heights, IL
60139
About this home
Experience modern elegance in this completely renovated bi-level home in Glendale Heights, Illinois. Boasting 4/5 bedrooms and 2 baths, this residence has been meticulously redesigned with every detail considered. The sought-after Glenbard West High School district enhances its appeal, promising both comfort and convenience for families. Step inside to discover an open-concept layout that seamlessly integrates the kitchen and living room. Brand-new windows flood the space with natural light, while a recently installed A/C unit ensures year-round comfort. The kitchen shines with white shaker cabinets, quartz countertops, stainless steel appliances, and a sprawling island, making it the ideal hub for entertaining. This home offers not only aesthetic appeal but also practical updates, including engineered hardwood flooring, chic ceramic tile bathrooms, and a newer furnace, roof, and siding. Both bathrooms have been renovated, offering ceramic tile floors and shower surrounds, new vanities, sinks, and toilets. With all work fully permitted, inspected, and approved by the village, you can move in with confidence and begin creating unforgettable memories in this exceptional Glendale Heights residence. Don't miss the opportunity to make this crafted home yours and enjoy modern living at its finest.
