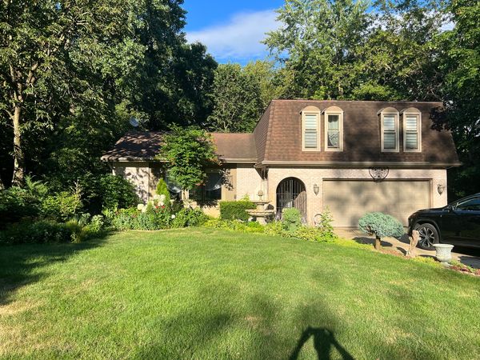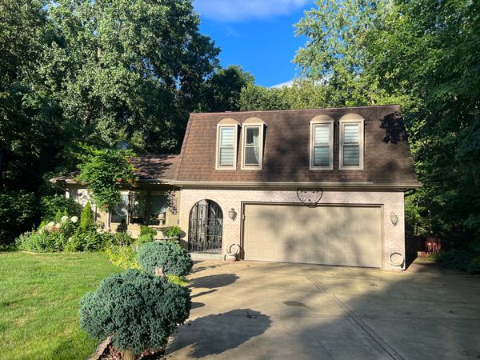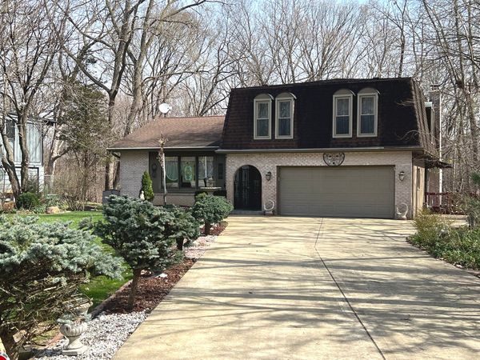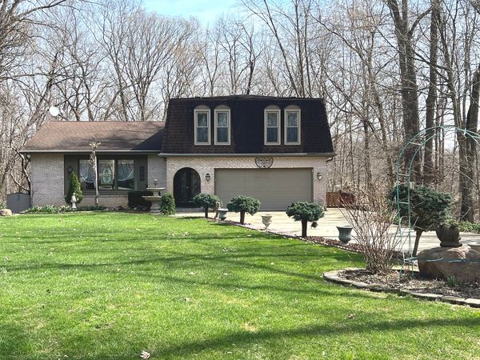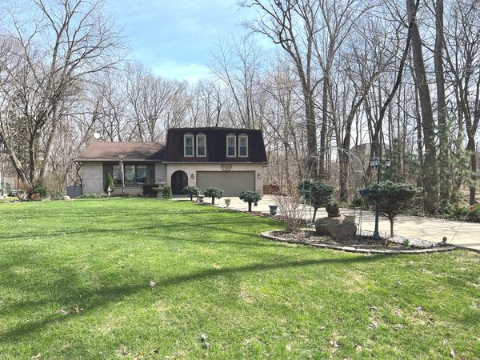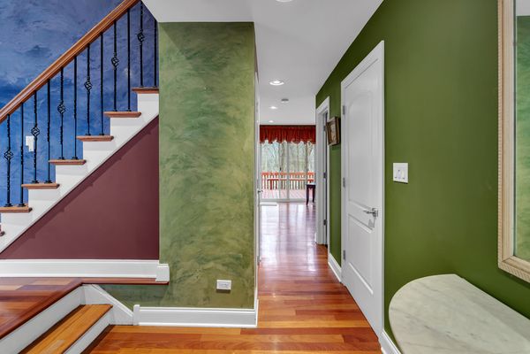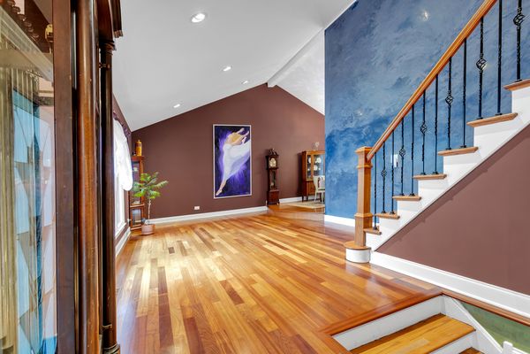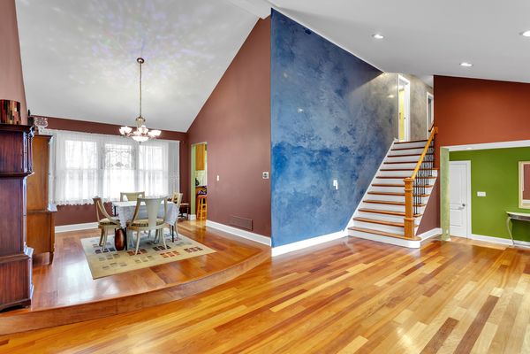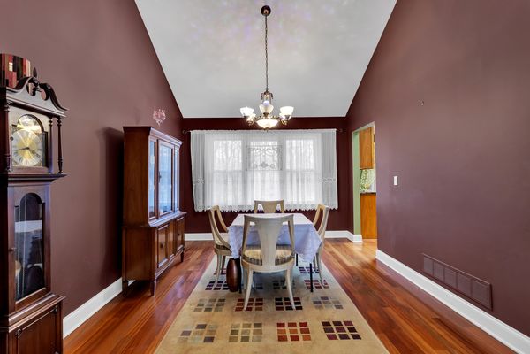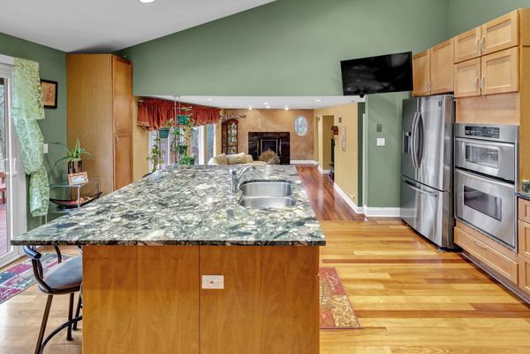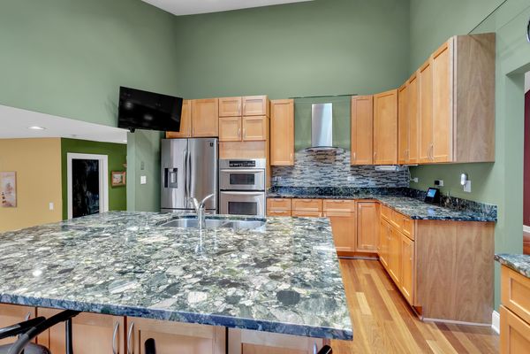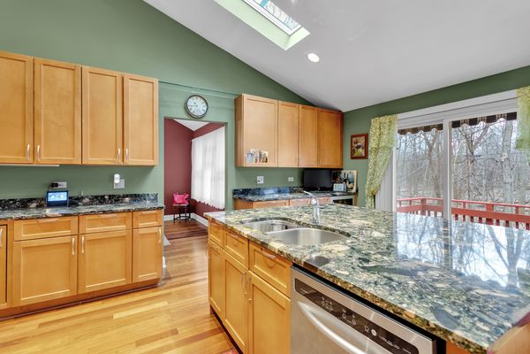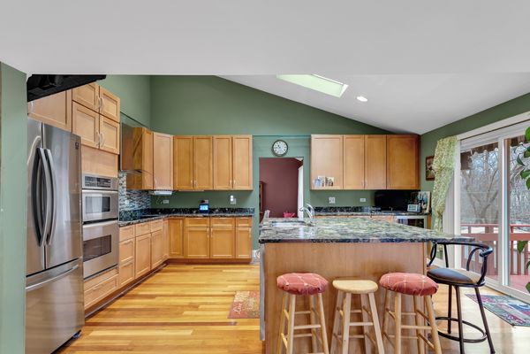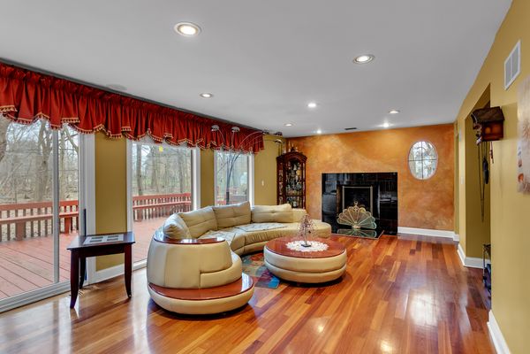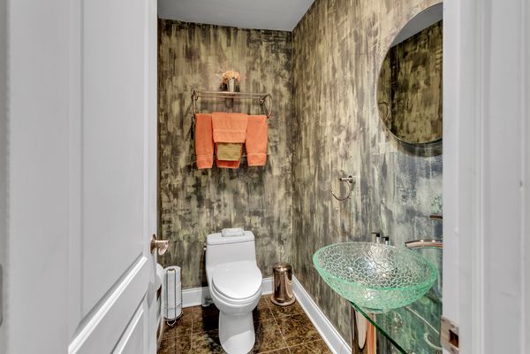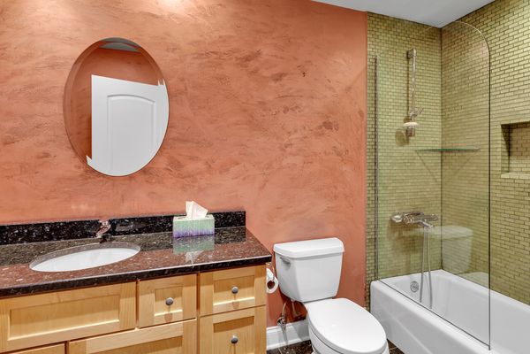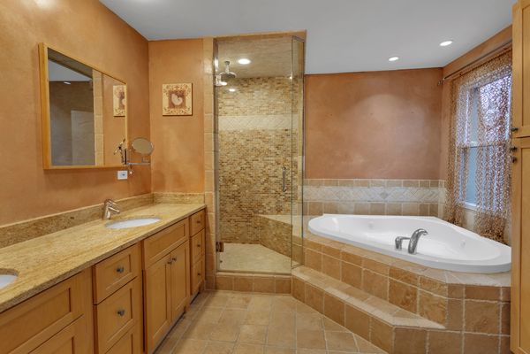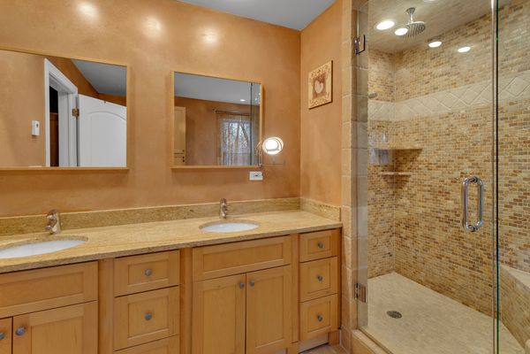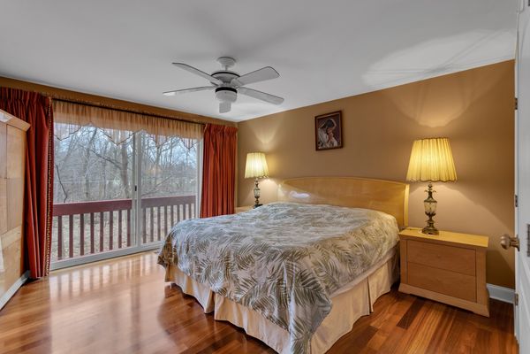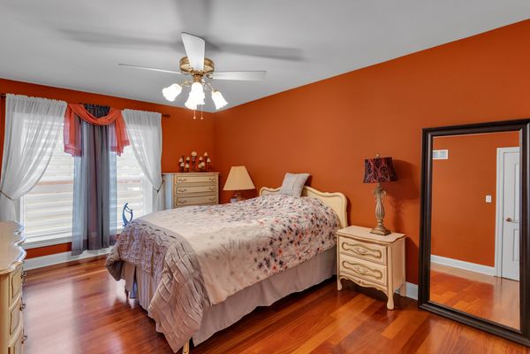127 N Maple Avenue
Bloomingdale, IL
60108
About this home
LOCATION LOCATION LOCATION!!! AMAZING COUNTRY STYLE LIVING IN BEAUTIFUL BLOOMINGDALE!!! Perfect rarely available custom-built 4 bedrooms/2.5 bathrooms home nestled in a quiet no outlet cul-de-sac wooded lot, backing up to the outskirts of MEACHAM GROVE FOREST PRESERVE. GORGEOUS view of mature trees, flowing Spring creek water and a lot of nature is visible through the big windows and patio doors in the back of the house. Custom built multi-level back deck with seatings overlooks the wonderful nature. Gated front door. This unique home main level provides vaulted ceilings in living and dining room, brazilian cherry hardwood floors throughout first and second floor. Masonry fireplace in family room can be used as wood burning or just gas log fire. Huge, step-up, kitchen with big granite island, built-in oven and electric cook-top, microwave, maple kitchen cabinets, skylights provide a lot of natural light, warm and inviting atmosphere. Spacious second level with 4 bedrooms and two full bathrooms. The owner's Master bedroom has a luxury Master bathroom with a walk in shower, double sink vanity, big whirlpool tub and heated floors. Fully finished walkout basement can serve as huge storage area or it can be combined with recreation time. Two car garage. Sold in as-is condition. Village of Bloomingdale offers an excellent school system, this perfect location allows short drive to shopping malls, parks, stores, banks, highways, Metra station and more. Superior living at it's finest!! Don't miss this one-of-a-kind-opportunity to own this truly exceptional home in Bloomingdale!!!!
