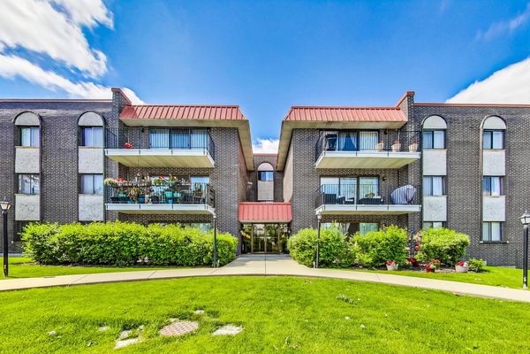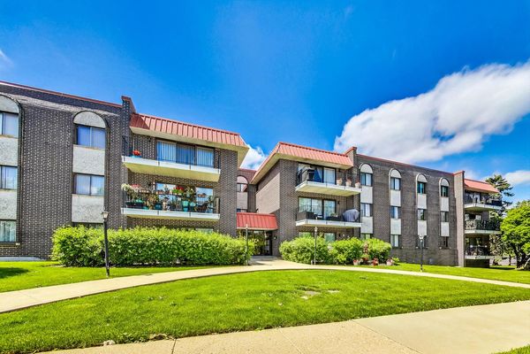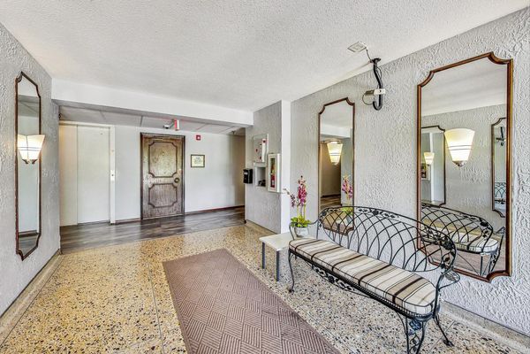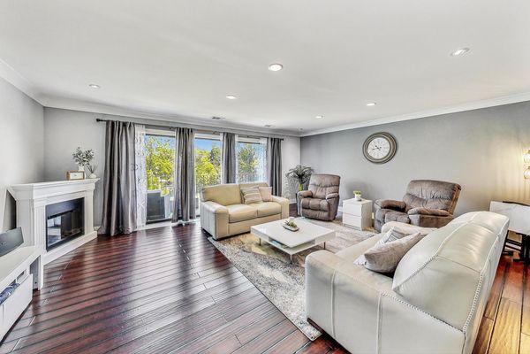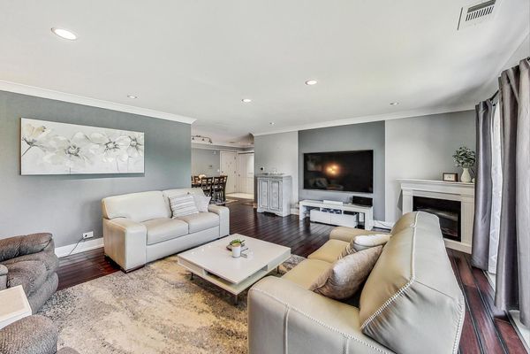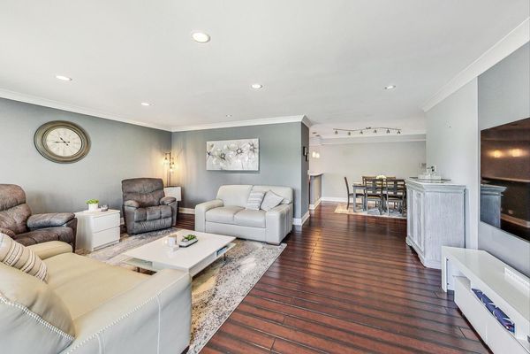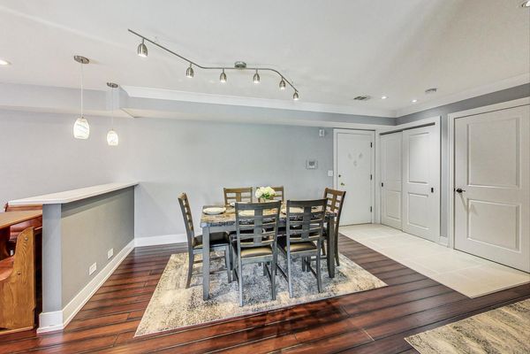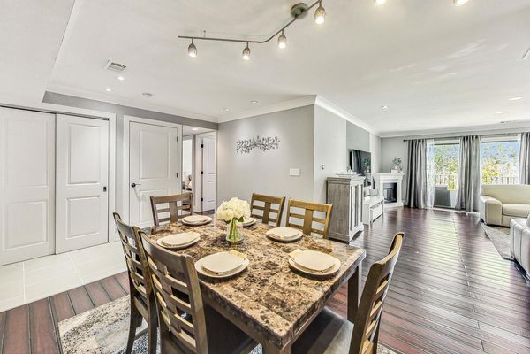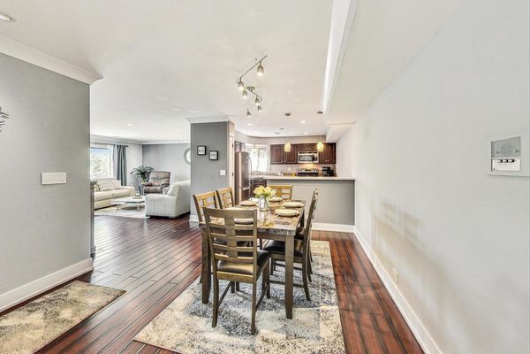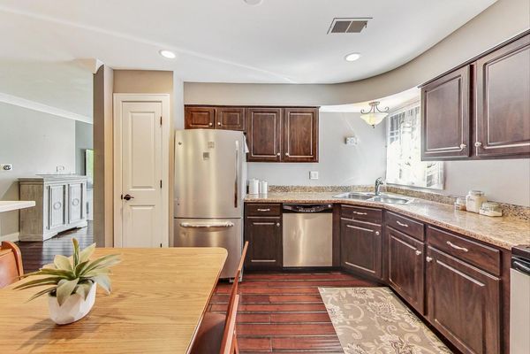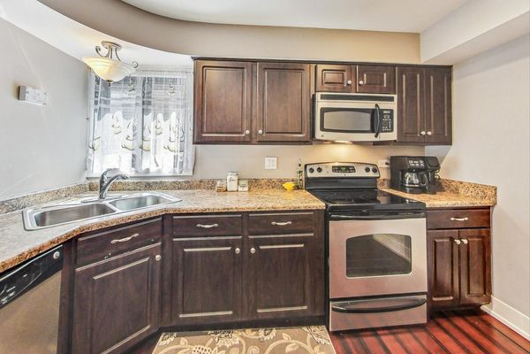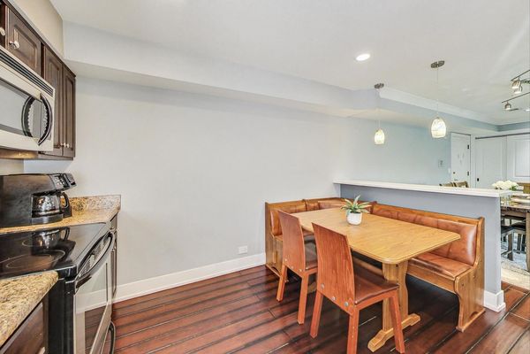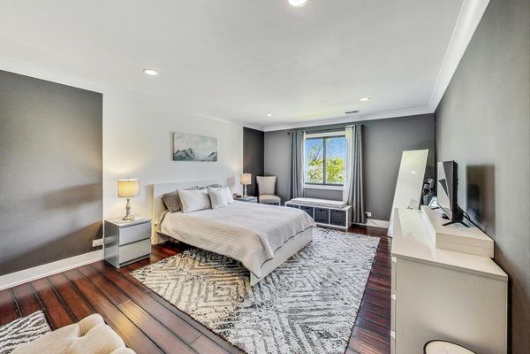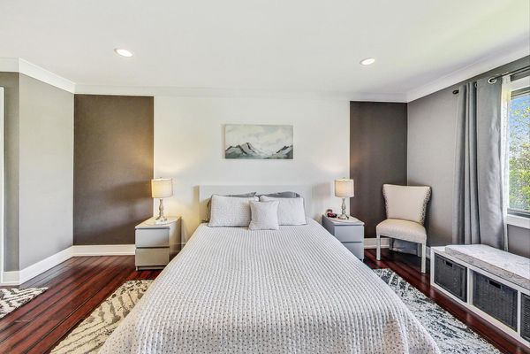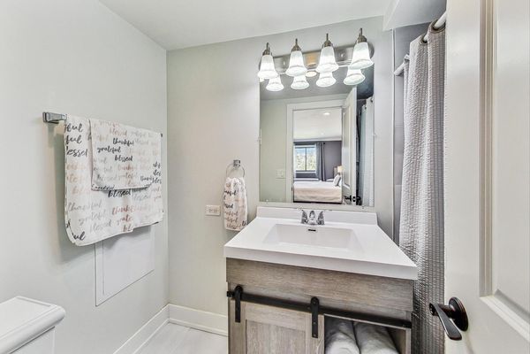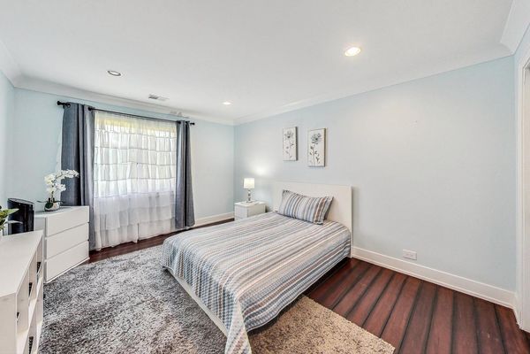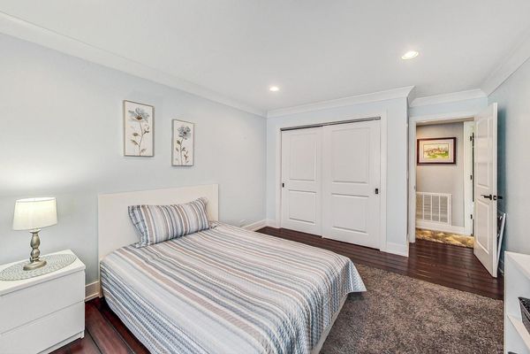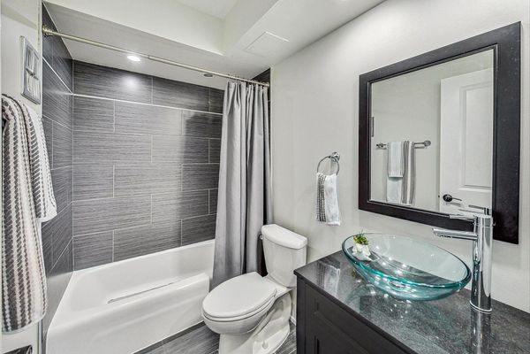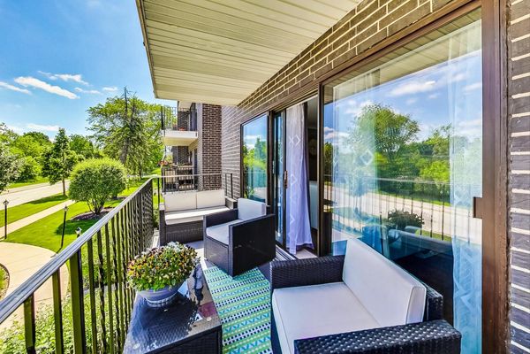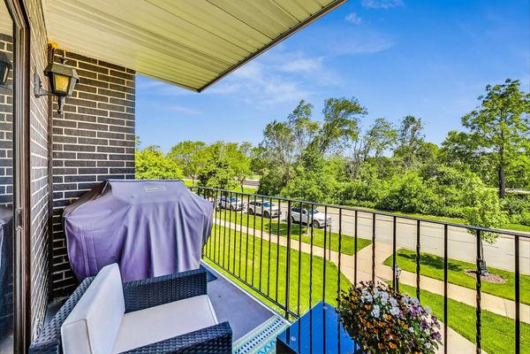1255 W Prospect Avenue Unit 204
Mount Prospect, IL
60056
About this home
Experience the perfect blend of comfort and modern style in this spacious 2 bedroom, 2 bath condo featuring a bright living room that seamlessly flows into the dining room and kitchen. This home is ideal for both relaxation and entertaining. Elegant bamboo flooring throughout the unit adds warmth and sophistication. Modern recessed lighting enhances the home's ambiance and the classic crown molding adds a touch of elegance. Kitchen boasts stainless steel appliances, pantry and eating area with a corner bench table. Primary bedroom with its own remodeled ensuite bathroom and double closets with organizers. Recently painted in contemporary white and grays. Additional storage available in the basement and in garage, laundry room conveniently located next door to the unit, large balcony great for relaxing or grilling. All this and a great location in between all that downtown Mount Prospect and downtown Arlington Heights offers, plus just a stones throw to Melas Park - enjoy soccer, football, baseball, softball, dog park, playground, beach volleyball and more. Don't miss the opportunity to make this beautifully updated condo your new home!
