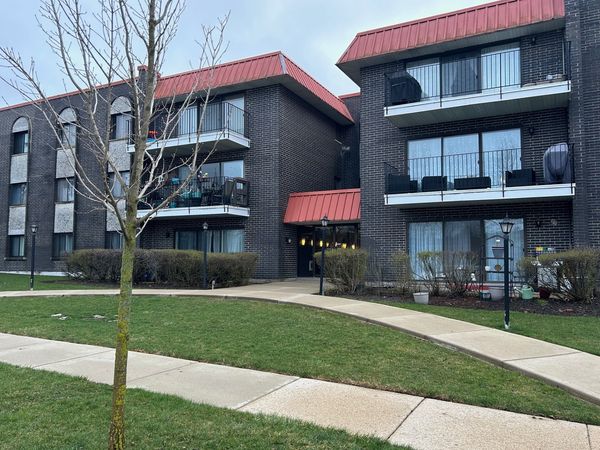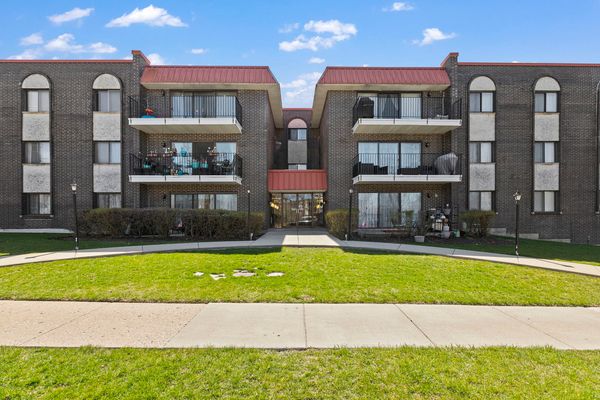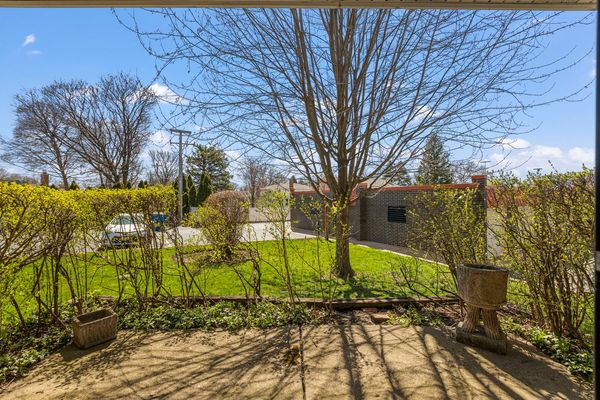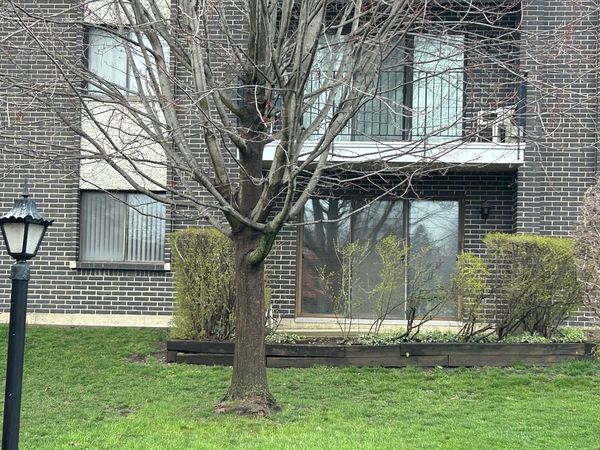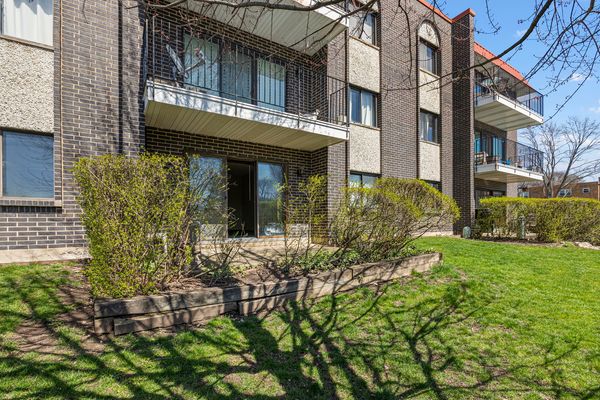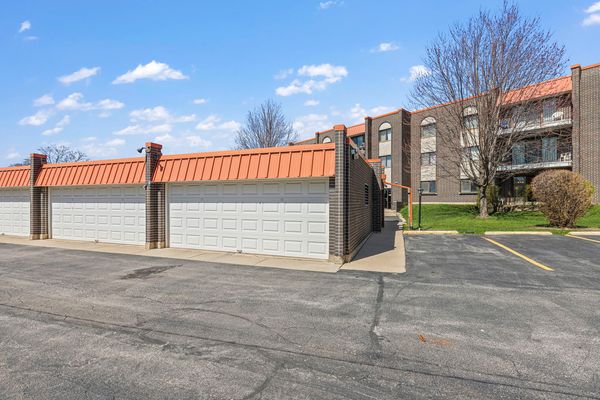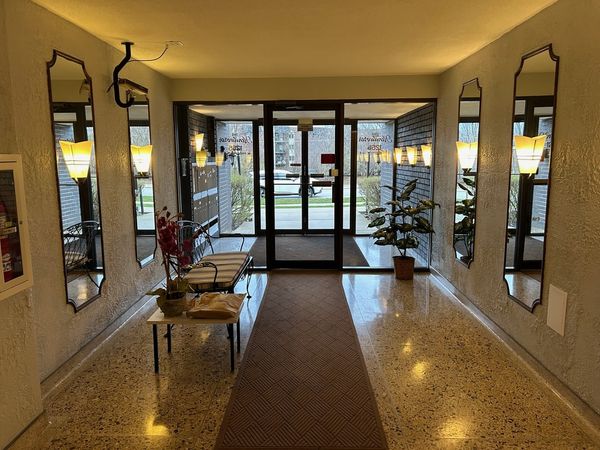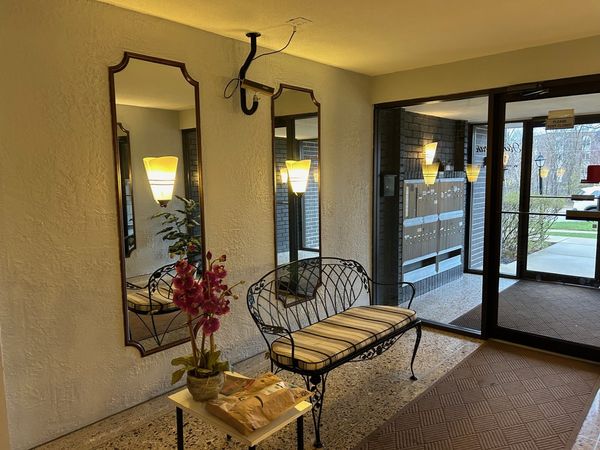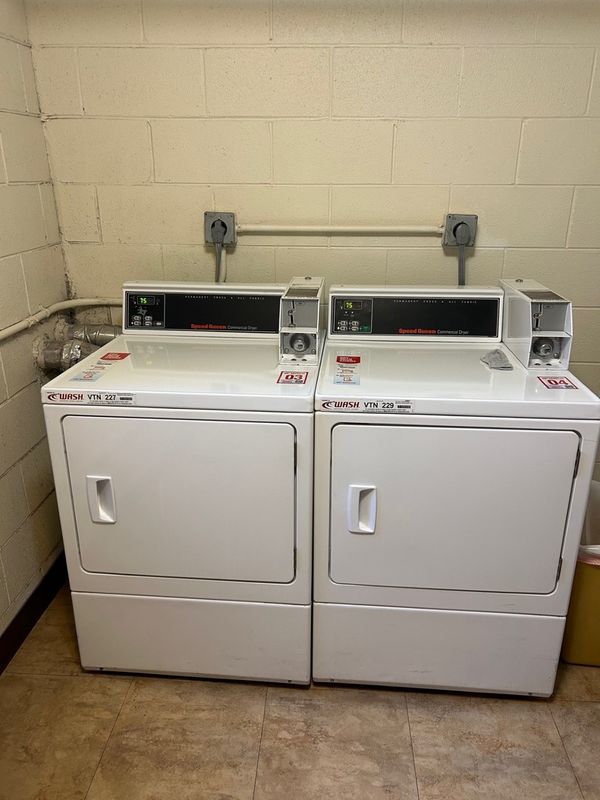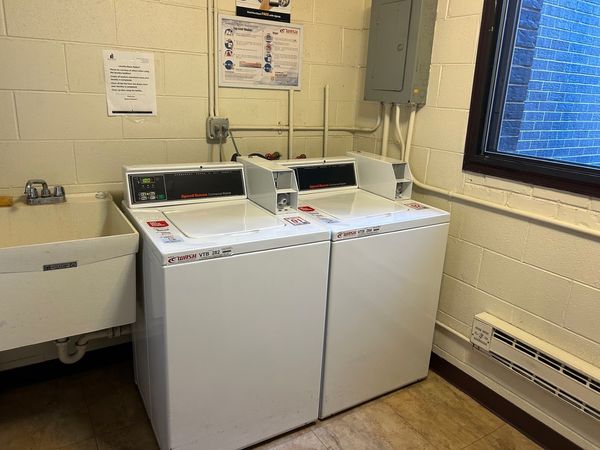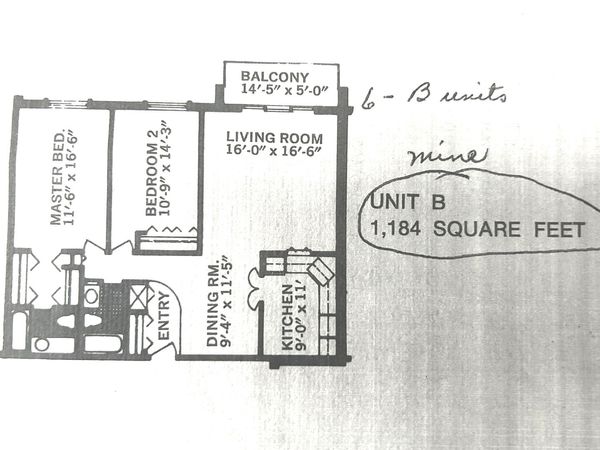1255 W Prospect Avenue Unit 107
Mount Prospect, IL
60056
About this home
Installing new stainless steel appliances and new flooring. Freshly painted and located in a well-run maintenance-free building in a quiet residential neighborhood just steps from Melas Park. (More about that later, it is an amazing facility) Wonderful opportunity to make this home yours. Great floorplan offers large living/family room and dining area in addition to large kitchen with plenty of counter space and loads of upper and lower cabinets. 2 large bedrooms and 2 baths with ample closets, sliders off of living room lead to private patio in quiet area. Recent updates include Carrier Furnace and Central Air installed in 2016. Additional storage space is found in the basement for those extra items you just can't part with. Private garage space and one exterior space are included. Plenty of guest parking in front of the building for all your family and friends. Laundry is found on the second floor. Just a short elevator ride away. Students attend Prospect High School. Close to town and Metra. Melas Park is across the street and offers a 1.3 walking path, yoga, corn hole, disc golf, the list is endless! Home is being sold "As Is" Please note - for the pets, I have been told that it was changed last year to pets being allowed. I have yet to be able to confirm with the association
