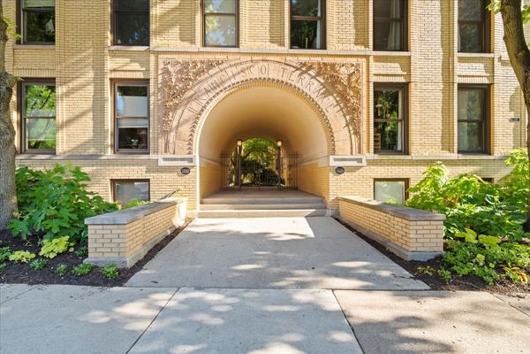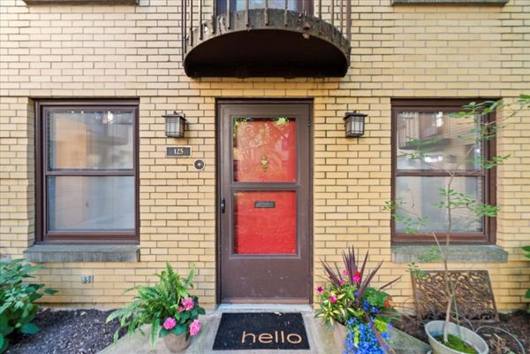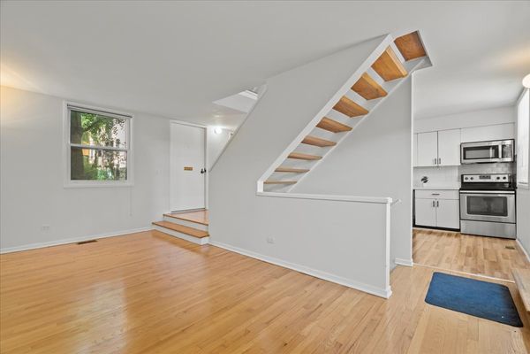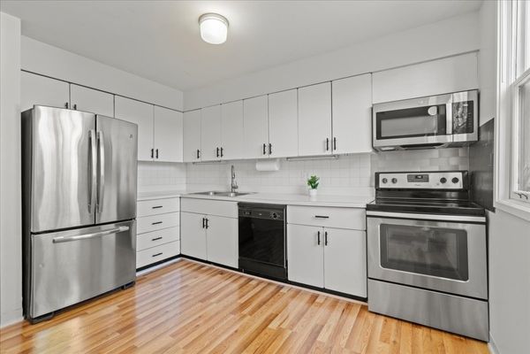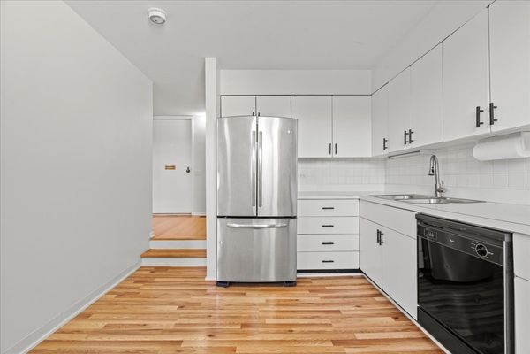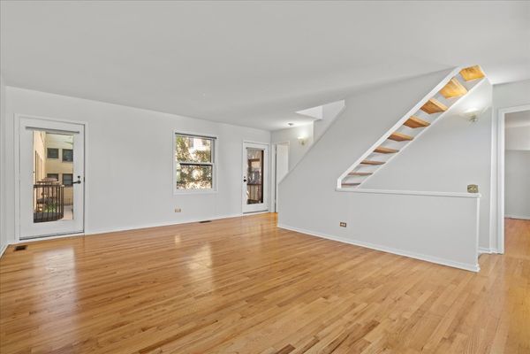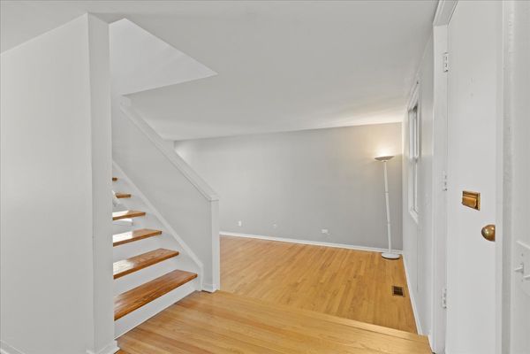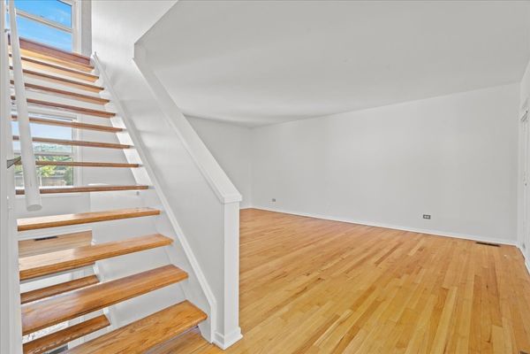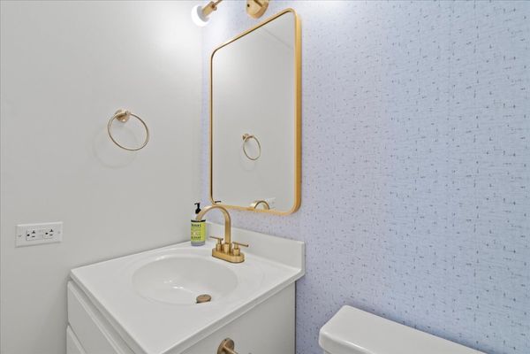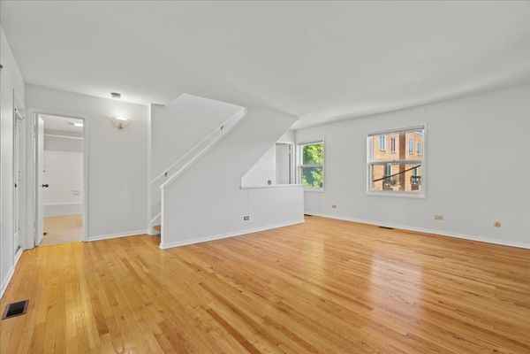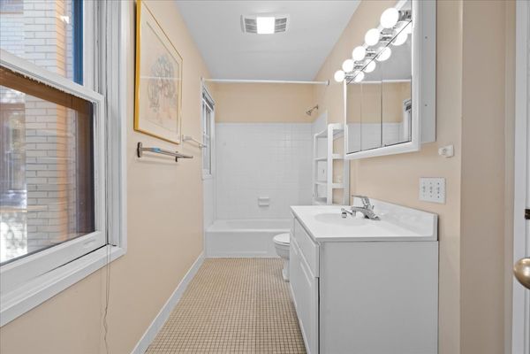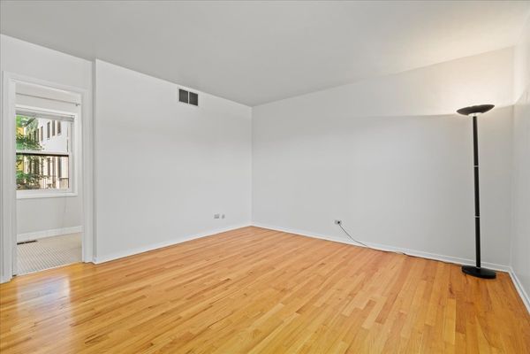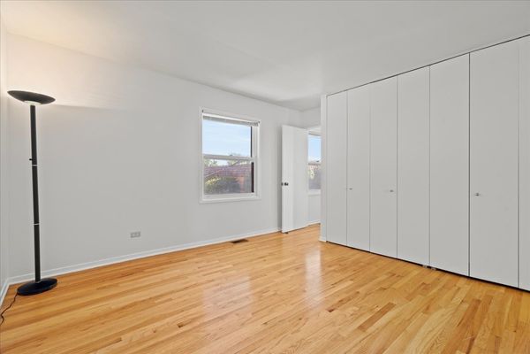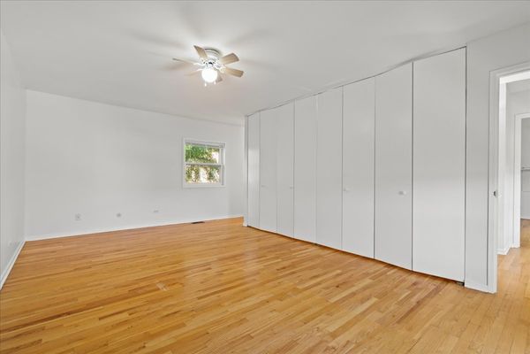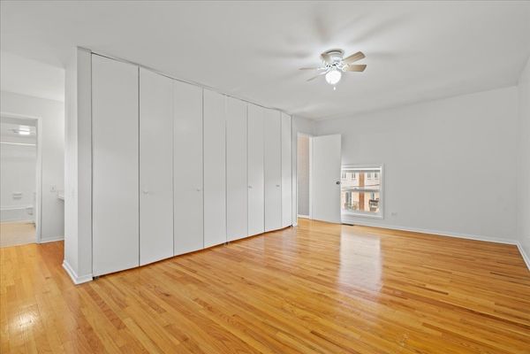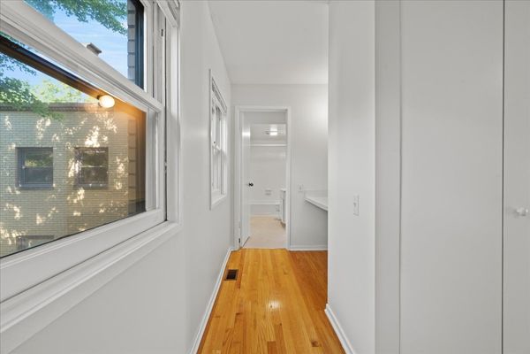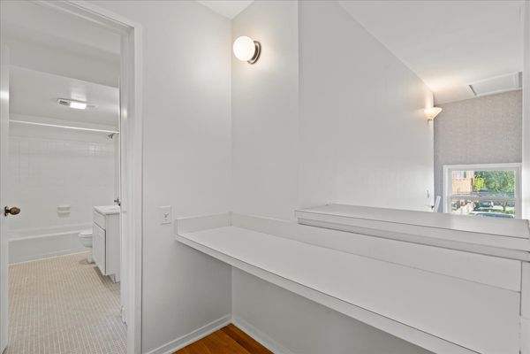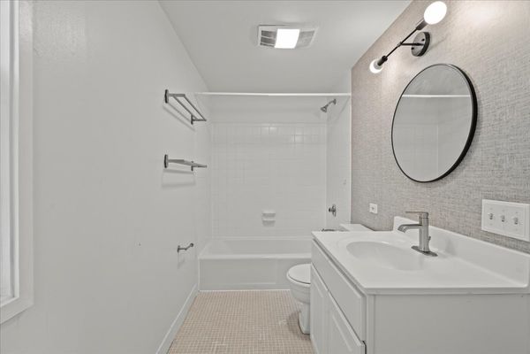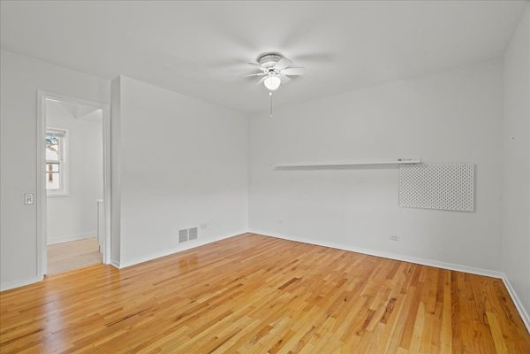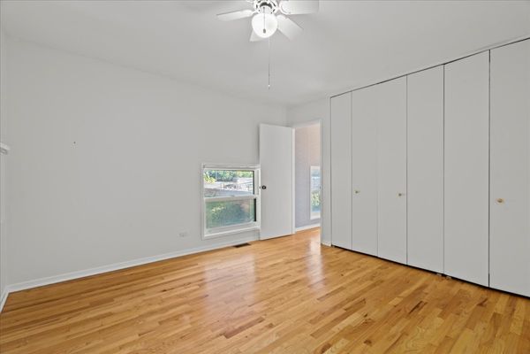125 Francisco Terrace
Oak Park, IL
60302
About this home
Welcome to one of the largest units in this beautiful complex! 3 bedroom, 2.5 bath townhome provides an incredible 4 levels of living space with many recent updates around the property. Francisco Terrace has a gorgeous prairie-style design and an incredible location! Nestled in a stunning building with striking architectural details, including an archway designed by Frank Lloyd Wright himself for the original Francisco Terrace Apartments in 1886. The unit features an open concept main floor, perfect for entertaining. First floor features a White cabinet Kitchen and a living/dining room combo with half bath. One level up is a bedroom, family room with Juliet balcony overlooking the beautiful courtyard and a full bath. Proceed to the top-level to find a huge master suite bedroom with shared bath, third bedroom and an office space. All bedrooms have wall to wall closets. The basement features large rec room, laundry room and workshop area along with tons of storage. Unit also features a huge outdoor private patio. 1 Exterior Parking space for this unit . Perfectly situated in downtown Oak Park, you will be near the area's top restaurants, shops, schools, and parks; the coveted farmers market, library, Ridgeland Commons pool, public transit and so much more! This unit is being sold in AS IS condition. Fabulous opportunity!
