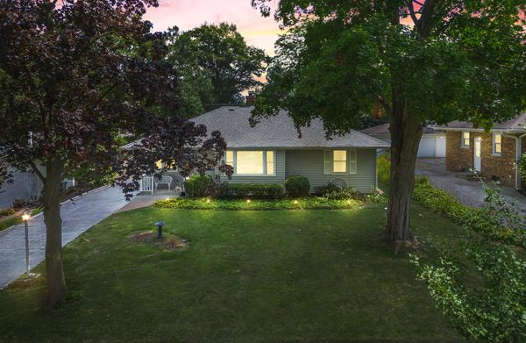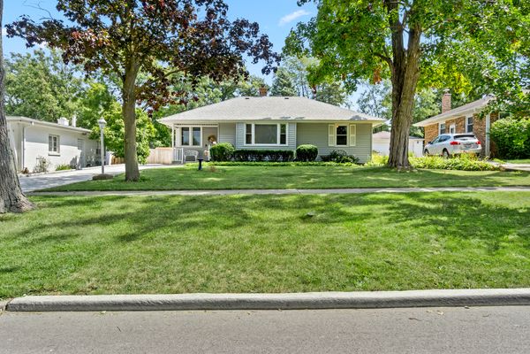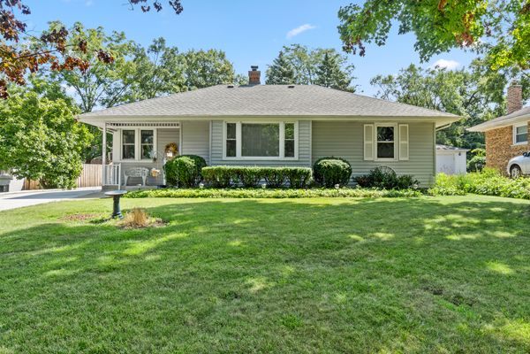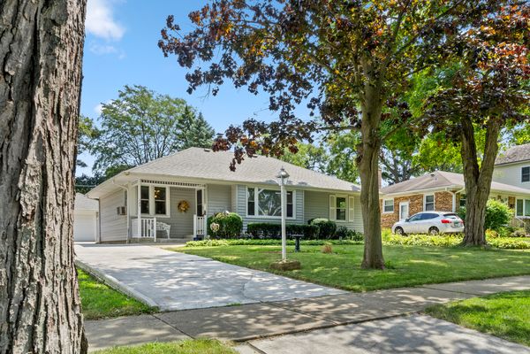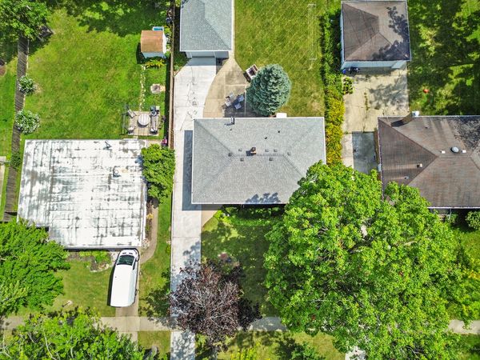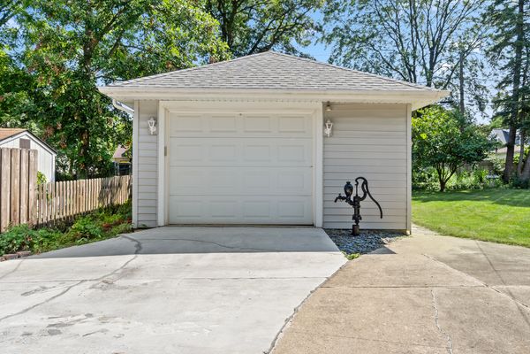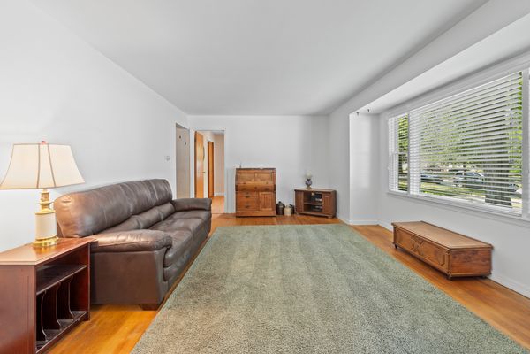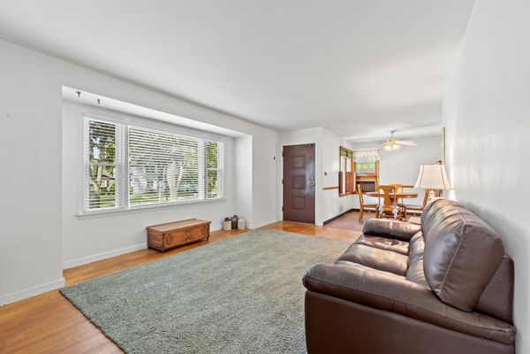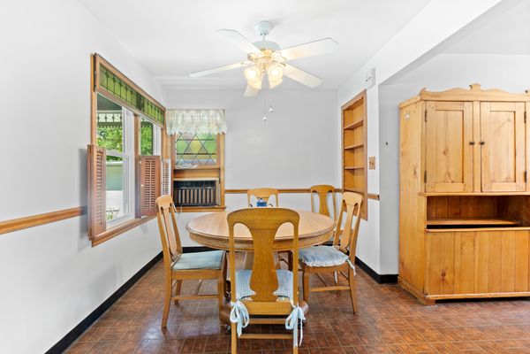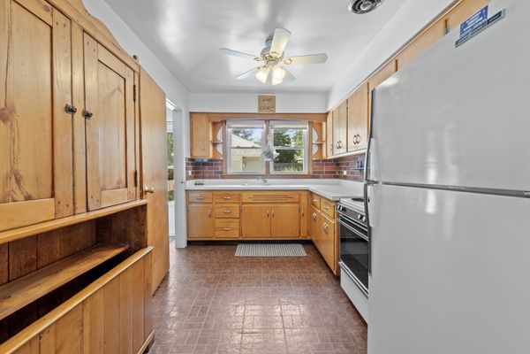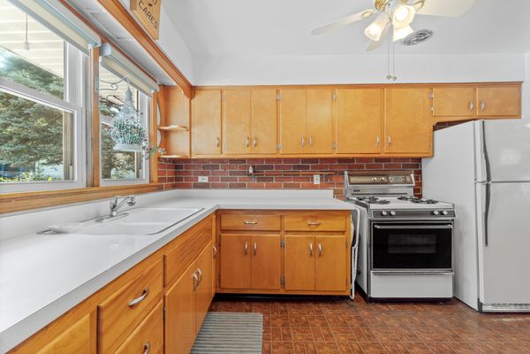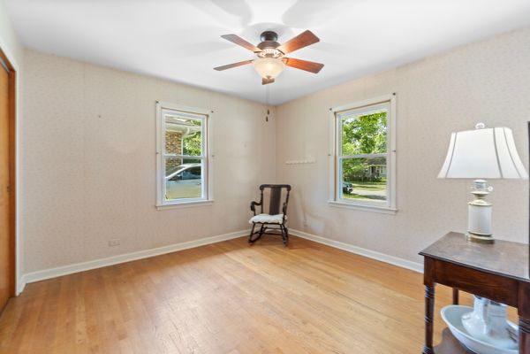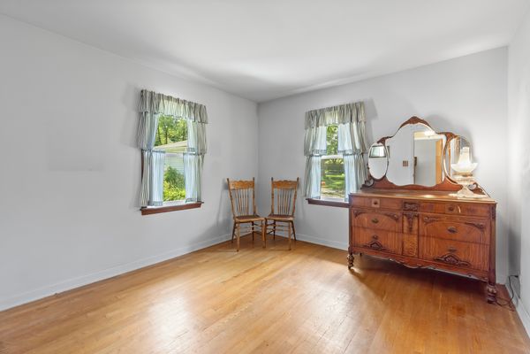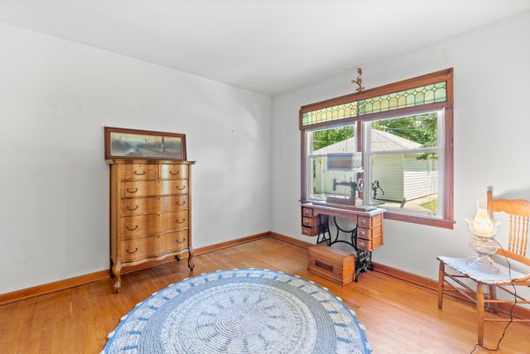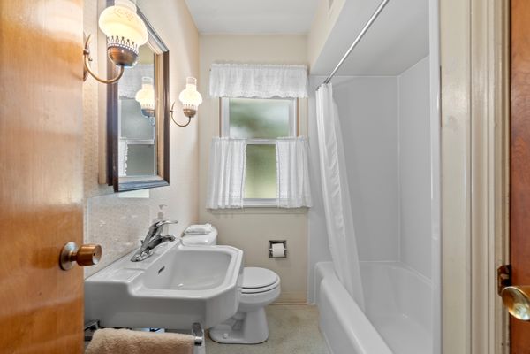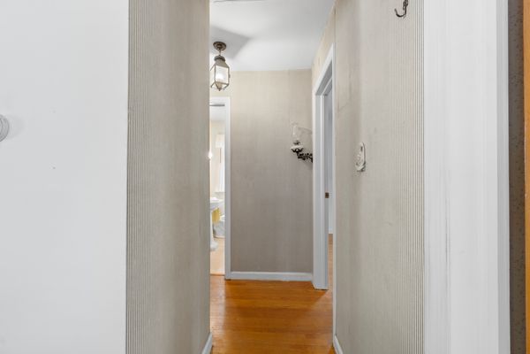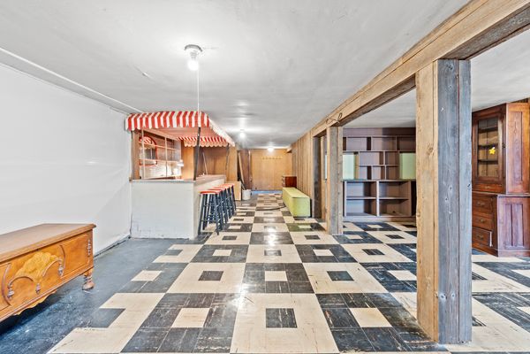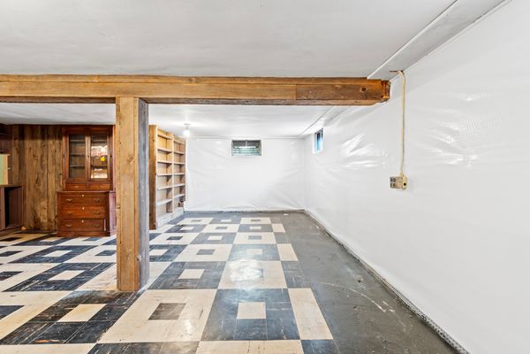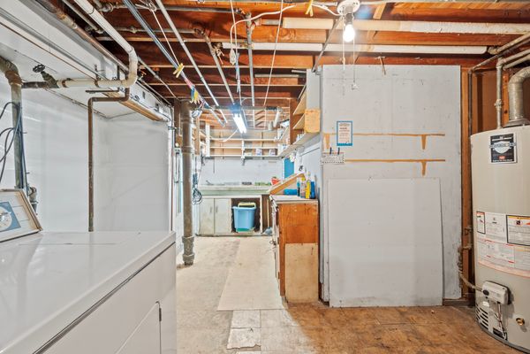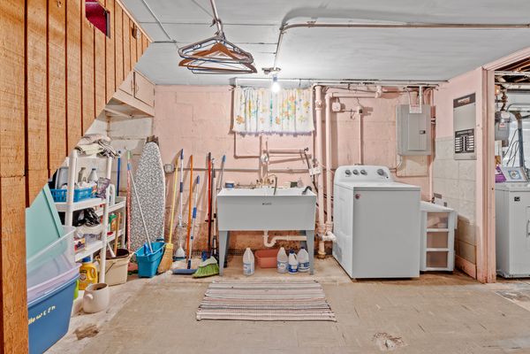123 N Washington Street
Westmont, IL
60559
About this home
Charming Mid Century Ranch Home on Tree-Lined Street in Westmont, IL Discover this well-built and well-maintained 3-bedroom, 1-bathroom ranch. Built in 1953, this one-owner home offers 1, 100 square feet of comfortable living space, nestled on a quiet, well-established tree-lined street. Key Features: Classic Hardwood Floors: Enjoy the timeless appeal of hardwood floors throughout the home. An updated bathroom: The bathroom was tastefully updated in 2023, offering modern convenience. Recent Upgrades: A new roof was installed in 2019, and the hot water heater was replaced in 2023, ensuring peace of mind for years to come. Well-Maintained Yard: The yard and landscaping are meticulously cared for, offering a serene outdoor space. Backyard Oasis: The spacious backyard features a nice patio, perfect for entertaining or relaxing. There's also plenty of space for a vegetable garden or a play area for children and pets. Inviting Front Porch: The welcoming front porch adds charm and character to this delightful home. Extra Storage: The 1.5 car garage offers space to park 1 car and extra space that includes shelving fand a workbench. Reliable Power: Equipped with a Generac Generator, you'll never worry about power outages. Modern Efficiency: Updated windows. Well-Maintained Systems: The boiler with radiant heat has been maintained yearly. Radiant heat provides heated floors with no need for registers or radiators (which is a big plus for people with allergies); the home includes two sump pumps. Prime Location: Located within walking distance to the train station, with easy access to highways, and surrounded by a variety of restaurants and entertainment options. This charming home blends vintage character with modern updates, offering a peaceful retreat in a desirable, quiet neighborhood. Don't miss the chance to make this beautiful Westmont home your own!
