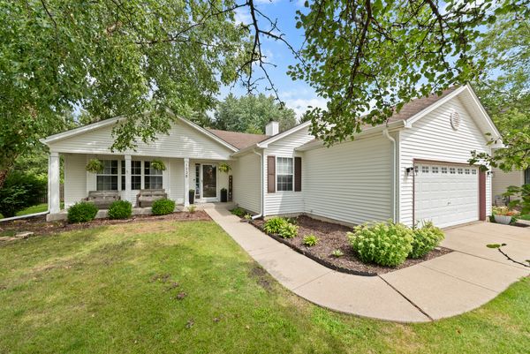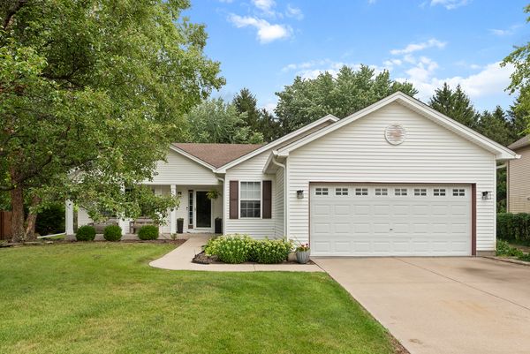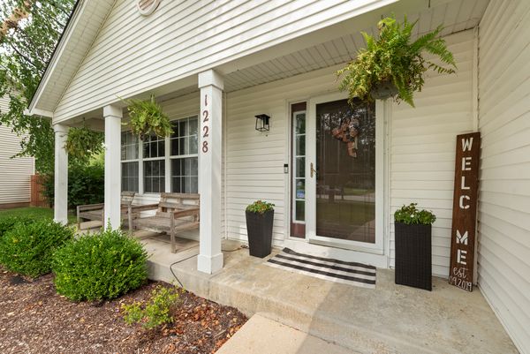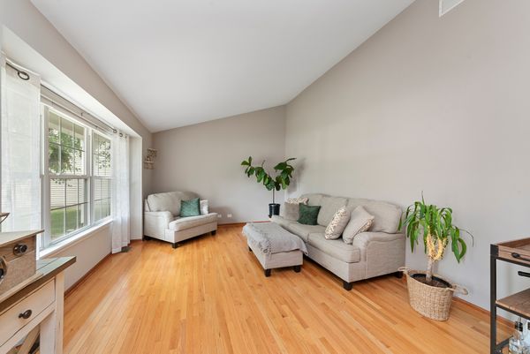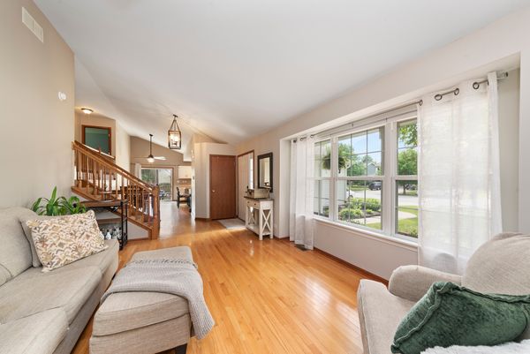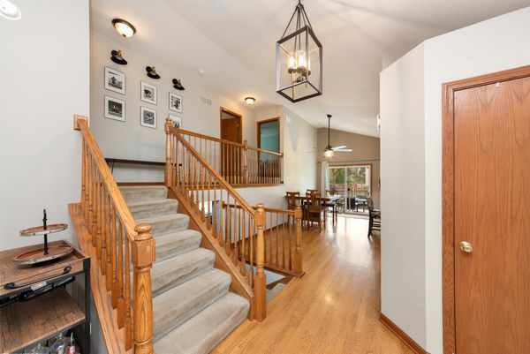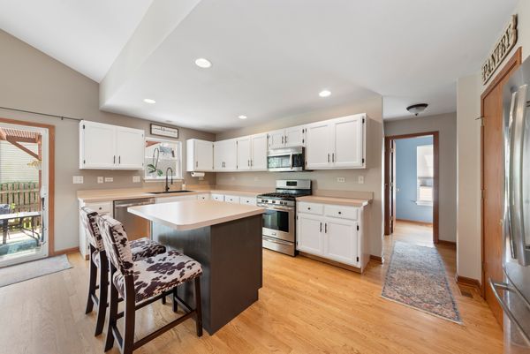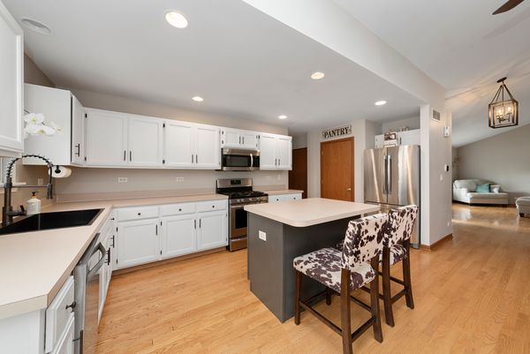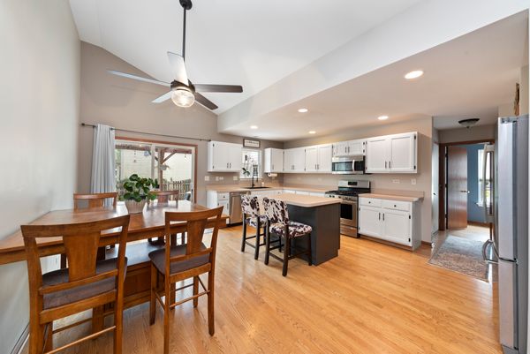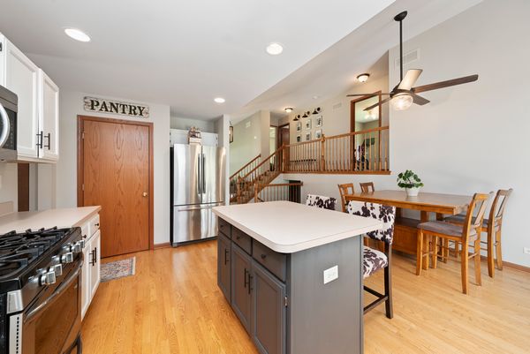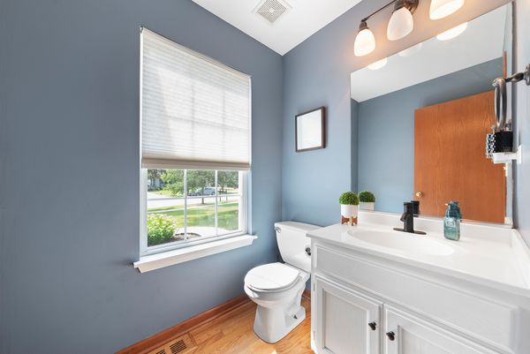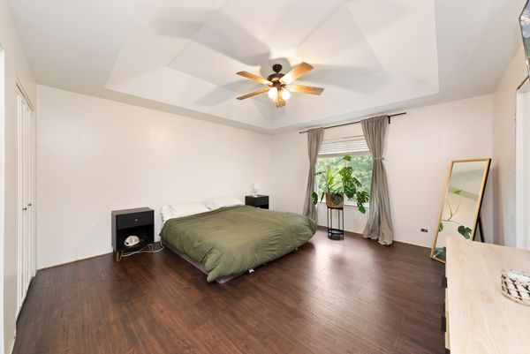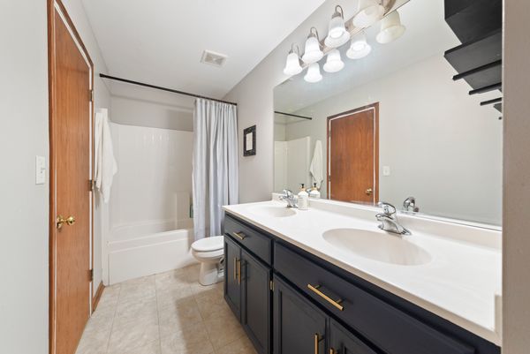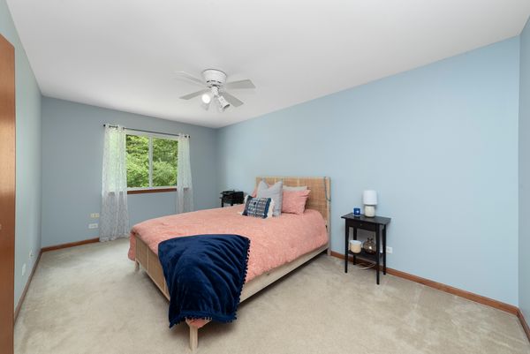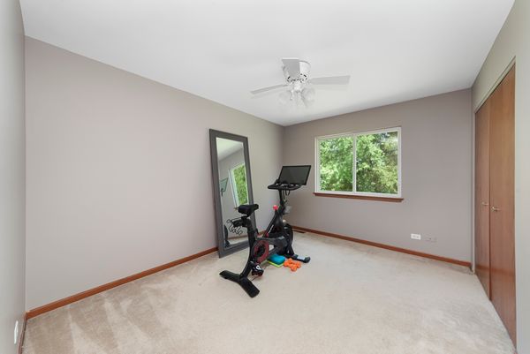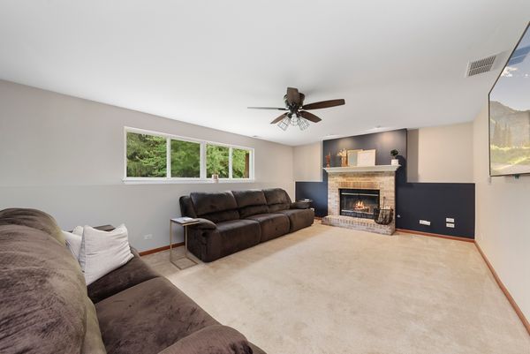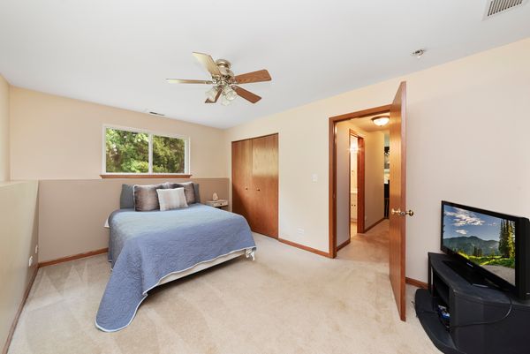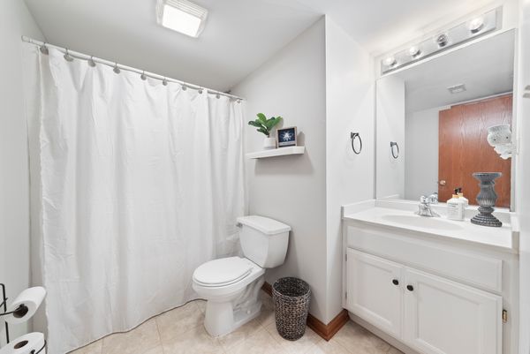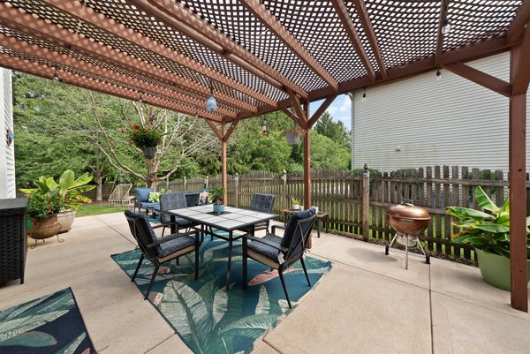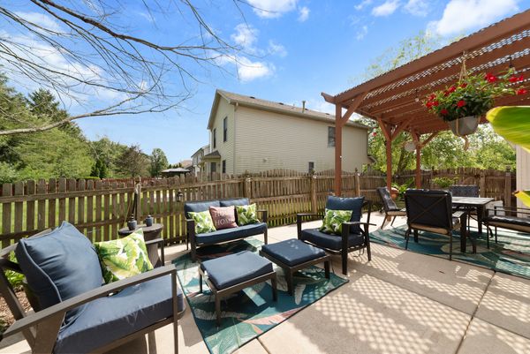1228 Callaway Drive
Shorewood, IL
60404
About this home
Located in the highly sought-after Kipling Estates of Shorewood, this home boasts an excellent location and amenities. This quad-level home features an open floor plan that's perfect for modern living. The main floor includes a spacious living room with a vaulted ceiling, a large kitchen with an island ideal for family gatherings, and a powder room. The kitchen also has a dining area that can comfortably accommodate a large table for 8-12 people. Oak hardwood floors throughout the main floor are in great shape. Sliding doors from the dining area lead to a huge patio and a private yard. The second floor offers three bedrooms and a full bathroom. The master bedroom, with new hardwood floors, has access to a shared master bathroom, stylishly painted in dark blue tones, with a double vanity. The lower level features a spacious 20x14 family room with a wood-burning/gas starter fireplace, an additional bedroom, and a full bathroom. This layout is perfect for hosting guests, related living, or providing teenagers with their own space. Updates include newer first-floor light fixtures and kitchen stainless steel appliances. Tear Off ROOF & upgraded 5 inch gutters - all done in 2020. The home has a reasonable quarterly HOA fee of $115, which covers access to the pool, clubhouse, and gym. STELLAR LOCATION: within the Minooka School District, and offers easy access to I-80 and I-55. It's also just minutes away from restaurants, shopping, and at least four grocery stores. Seller is offering HOME WARRANTY!
