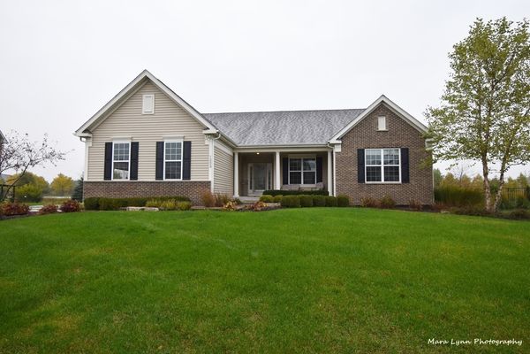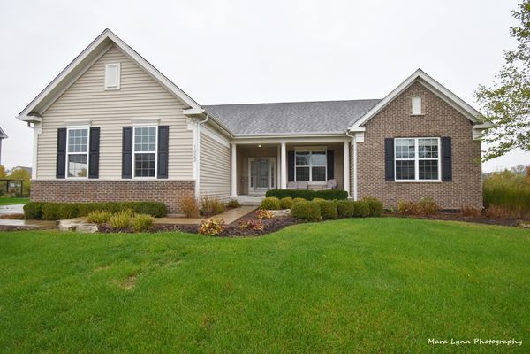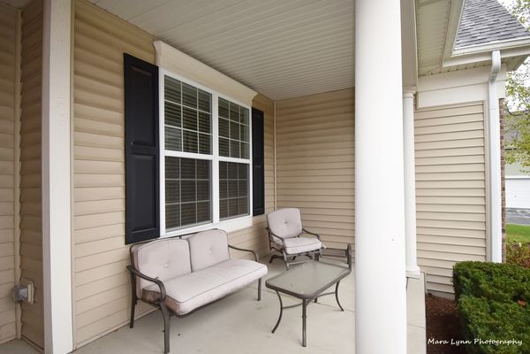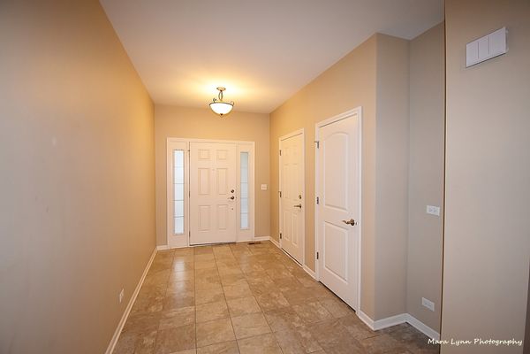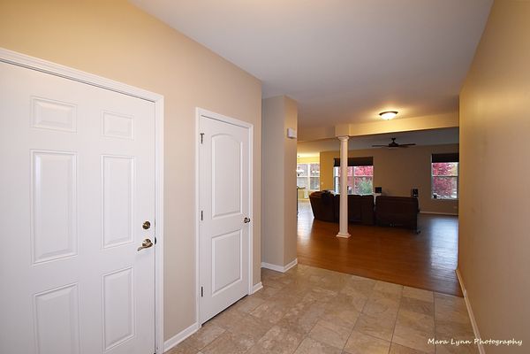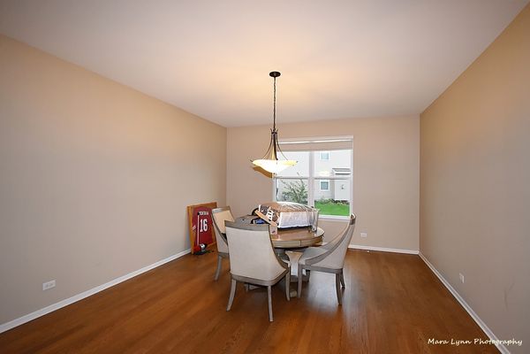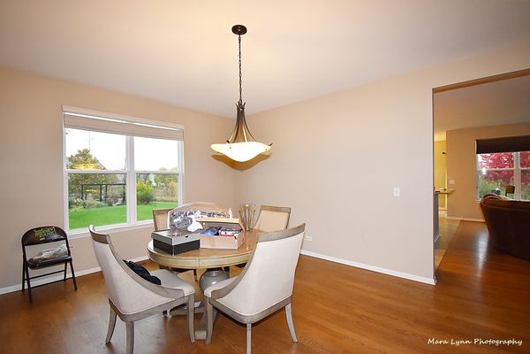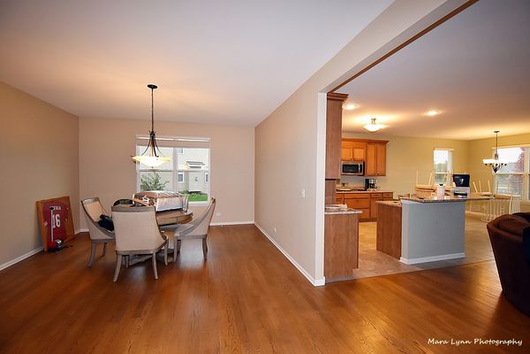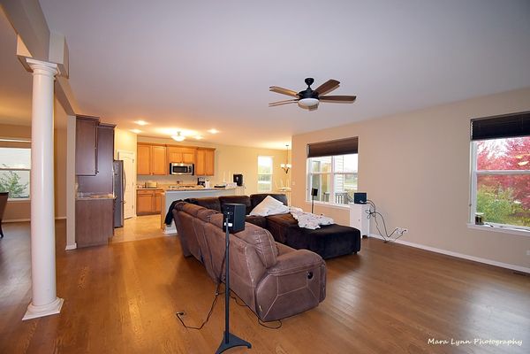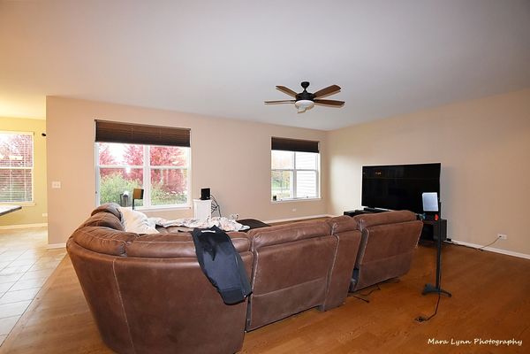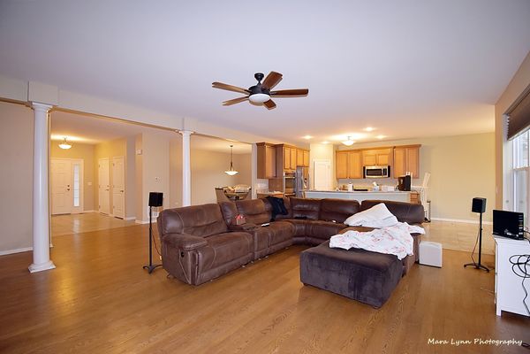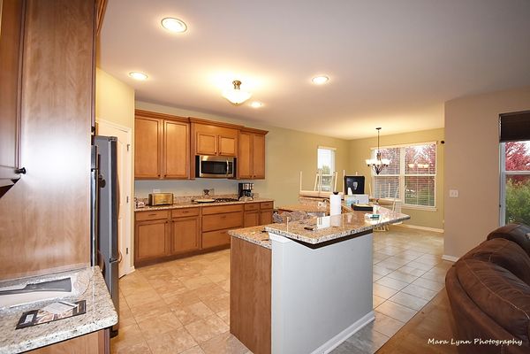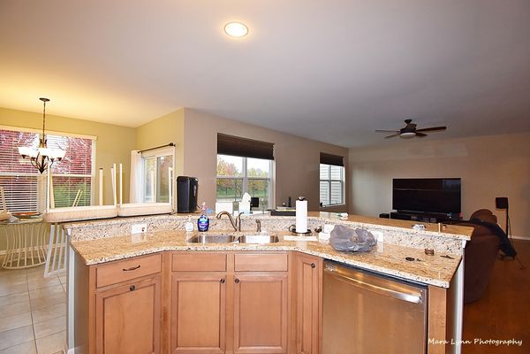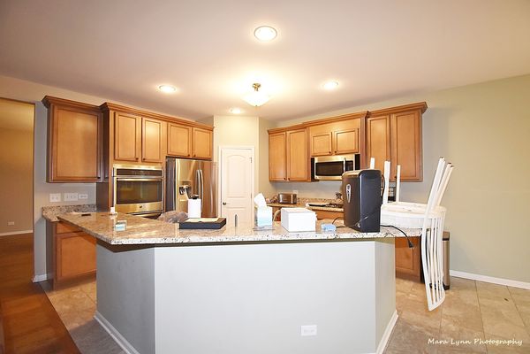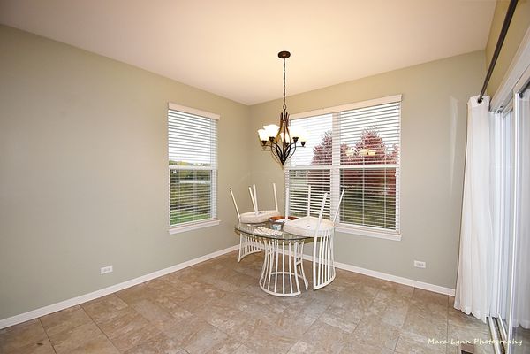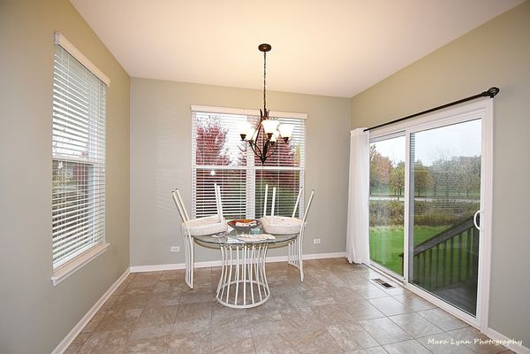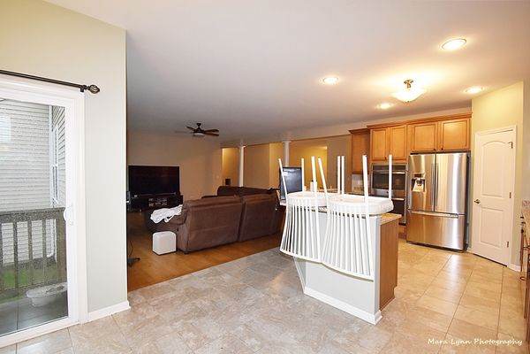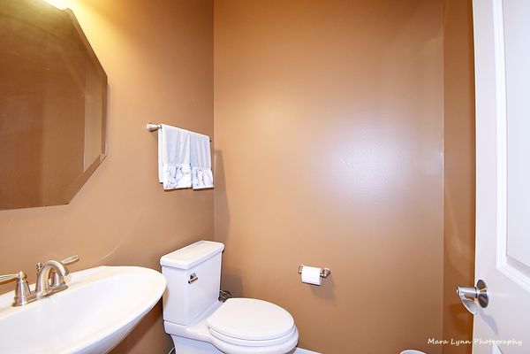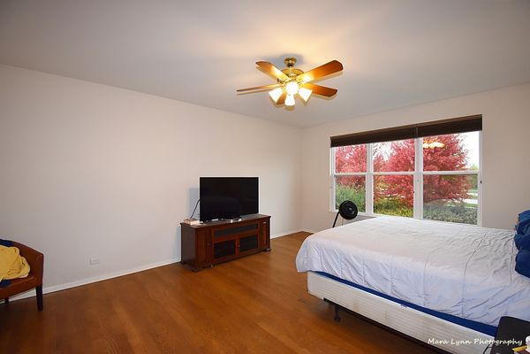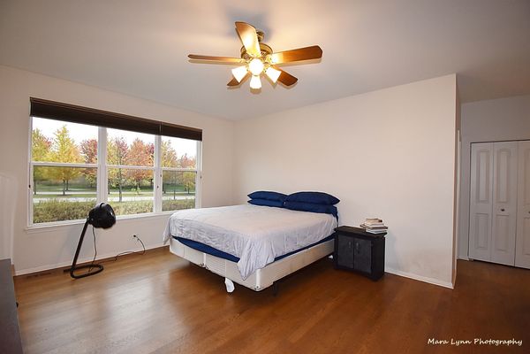1223 Star Grass Lane
Aurora, IL
60506
About this home
Brimming with possibilities! INSTANT EQUITY. Last Ranch to sell in Verona Ridge was on Deerpath and sold for $510, 000. This RANCH home in convenient and beautiful Verona Ridge is ready for a new owner. Over 2, 500 square feet of fantastic floorplan and excellent flow. Upgraded kitchen features center island, built in double ovens, pantry and loads of granite countertops. Kitchen is open to the family room. Dining room is convenient to the kitchen and is large enough to entertain a group. The primary suite, overlooking the back yard, has an ample walk in closet and private bath with dual sinks, shower and soaker tub. The two additional bedrooms are generous and are served with full bath. There is an additional half bath on the main floor, and the laundry is also on the main level. Flooring throughout the home is either hardwood or ceramic tile, perfect for those with allergies! The partial basement is still quite large, and features a cemented, deep crawl space. There is a radon remediation system in place. There is a three car, side load garage. The size of the yard is quite manageable...it won't take you all day to mow! Wonderful location is convenient to all that makes living on the West Side of Aurora ideal. Just a quick walk and you are on the Virgil Gilman Trail. Walk your dog off leash if you choose, or hike for miles all the way to Sugar Grove. Great shopping and restaurants are nearby, and the Metra is a 12 minute drive. Welcome Home!
