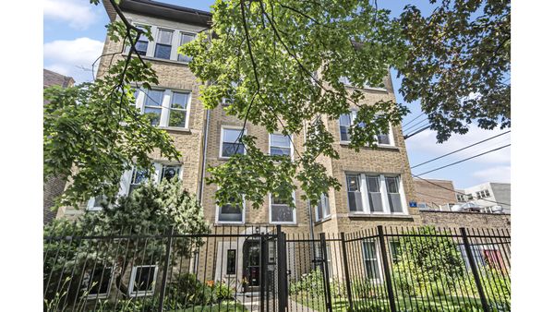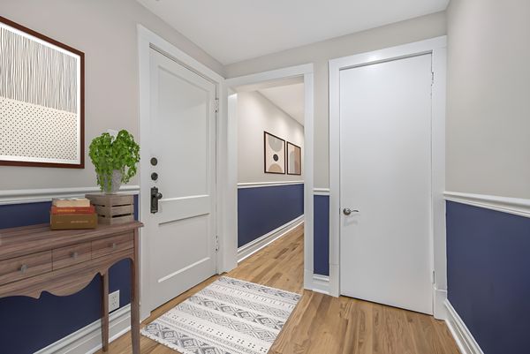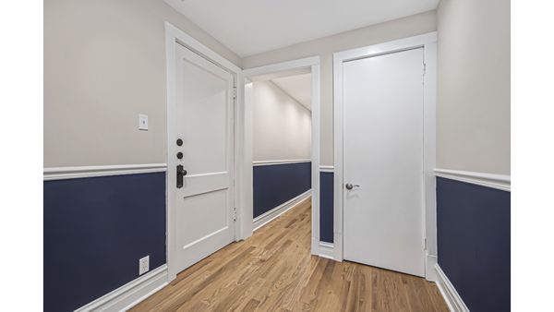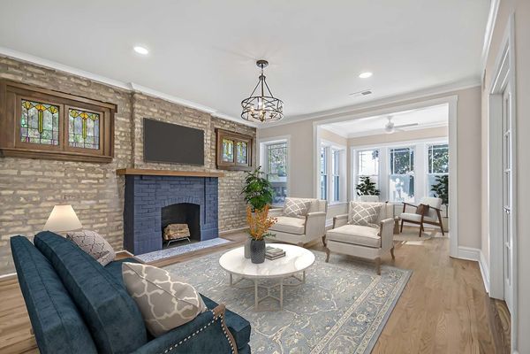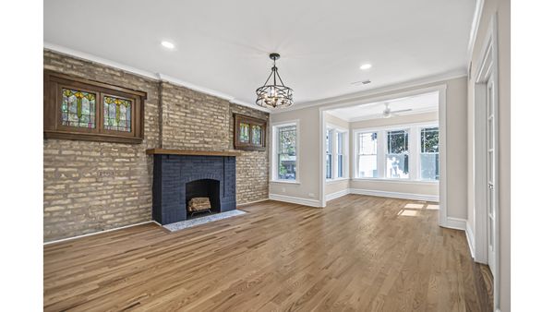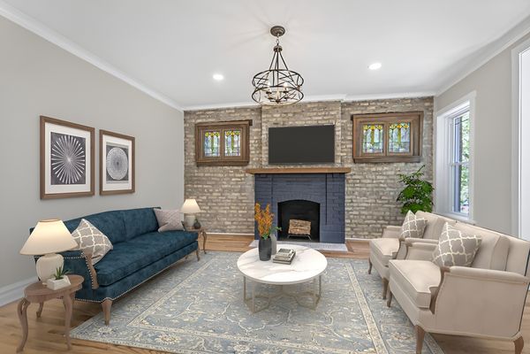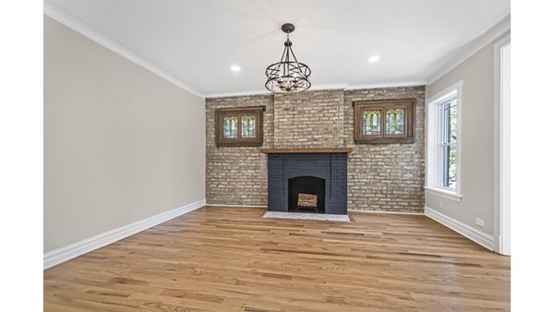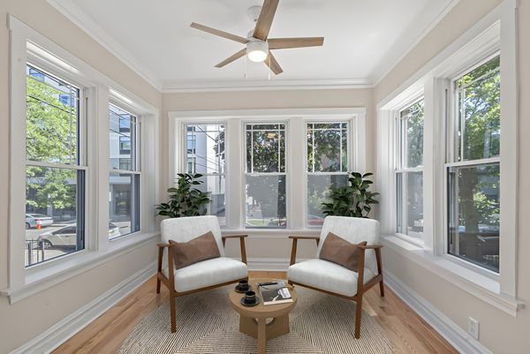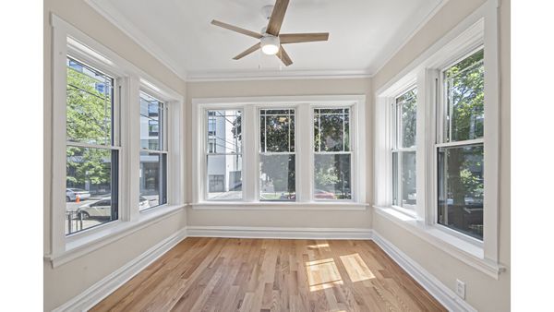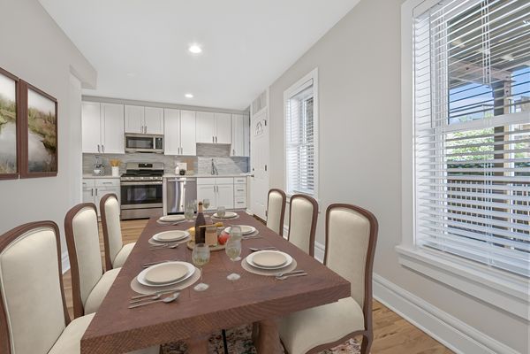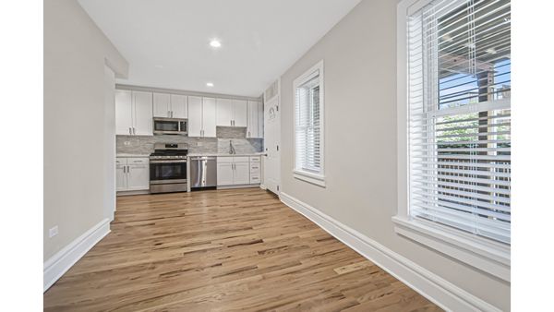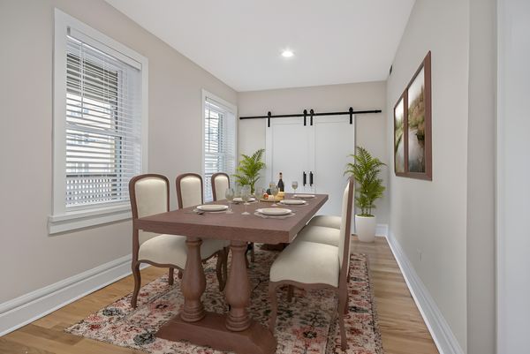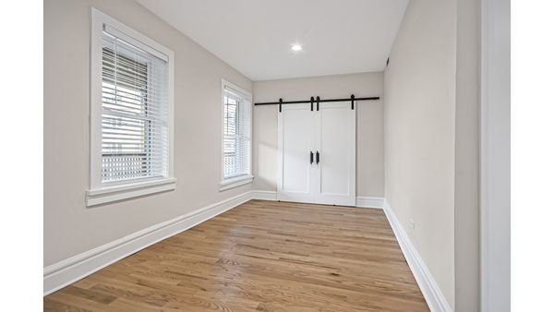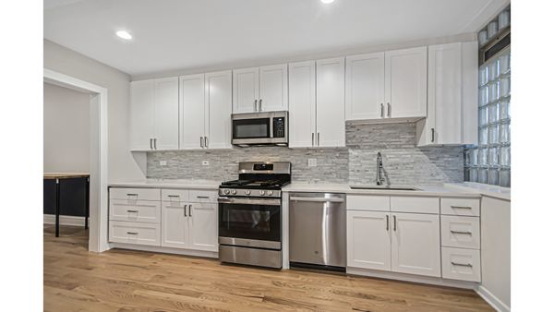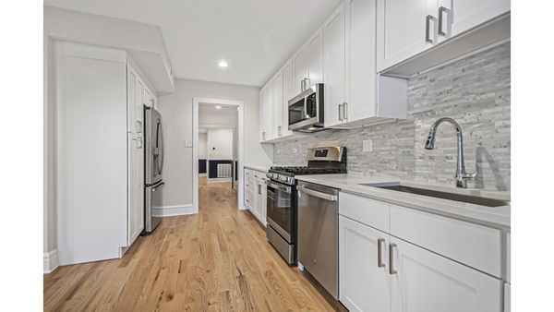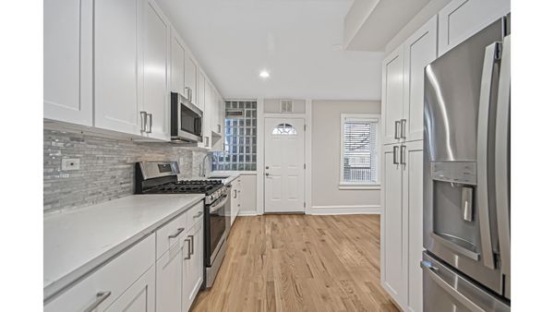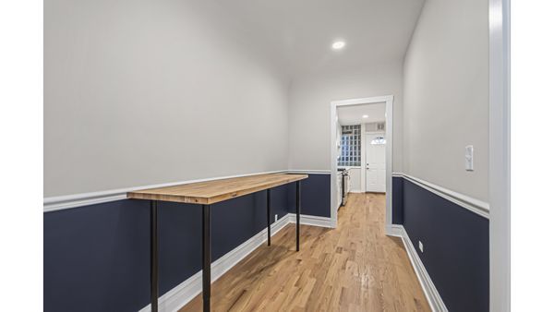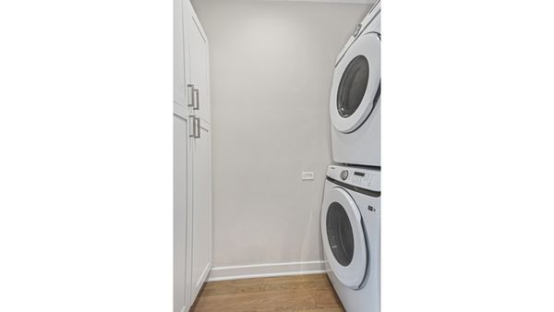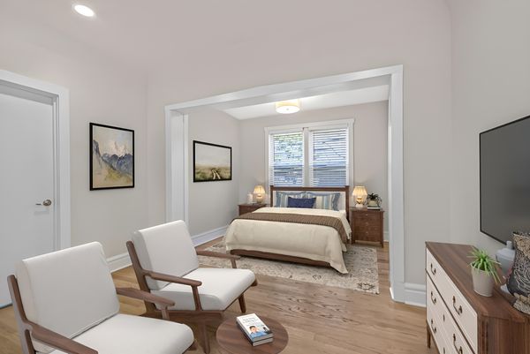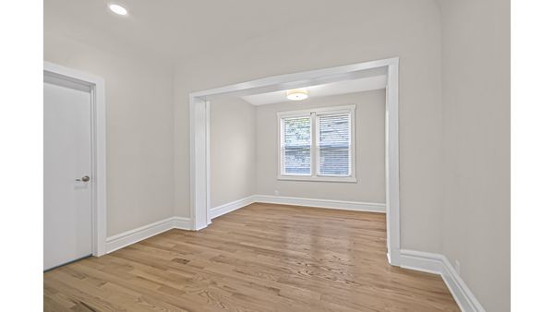1218 W Albion Avenue Unit 1E
Chicago, IL
60626
About this home
Gi-Normous Absolutely Gi-Gorgeous! ALL OF THIS BEAUTIFUL HOME IS ON ONE LEVEL! 2000sf 3bedroom +4thbedrom/office, 2 full bath TOTALLY RENOVATED condominium home located on quiet, residential street, just 1 BLOCK from Hartigan BEACH, LAKE and PARK, and Loyola! MANY Beautiful vintage features still remain such as; tall ceilings, tall baseboards, crown molding, wainscot thru-out, ALL BRAND NEW HARDWOOD FLOORING and more! Sunny South facing sunroom with 7 bright windows. Living room with charming, warm, EXPOSED BRICK, decorative fireplace (possible to add gas in future), Lovely STAINED GLASS windows flank the fireplace. Full 4th bedroom/office off living room with double French doors for office/Guestroom. Beautiful 48" NEW WHITE cabinet kitchen with white QUARTZ countertops, Pantry Cabinet, soft-close drawers, brand NEW GE STAINLESS APPLIANES including French door refrigerator with ice/water, bottom freezer, convection oven range with griddle in the middle, dishwasher, microwave. FORMAL Dining room large enough for table and hutch for entertaining. HUGE 19'x8' PRIVATE DECK for grilling and chilling. I can almost smell those steaks cooking, can't you? Primary bedroom with luscious PRIVATE en suite bath with new DOUBLE SINK Euro-height vanity, quartz countertop, subway porcelain tile shower with frameless glass doors. Guest bath with subway tile and new bathtub w rain-dome-like shower head, Euro height vanity. ALL 3 main bedrooms will fit king-sized beds. Brand NEW Samsung frontload full-size washer/dryer. GARAGE PARKING AVAILABLE ON SITE for $100/mo! Enjoy all that Rogers Park has to offer in LAKEFRONT LIVING, with tons of restaurants, shops, and pubs. Stroll down to the LAKE and enjoy your morning coffee and sunrise. Walk down Sheridan Road, enjoy Breakfast with Bennedicts, the Michelin award-winning Khmai fine-dining restaurant across the street, with plenty of pubs and other eateries walking distance. Groceries are easy at Devon Market or Aldi or Whole Foods or join the Wild Onion Grocery Coop. Don't miss this beauty!! Remember, it's ALWAYS COOLER by the Lake! BE SURE TO DOWNLOAD THE ADDITIONAL INFO IN THE DROP DOWN!!
