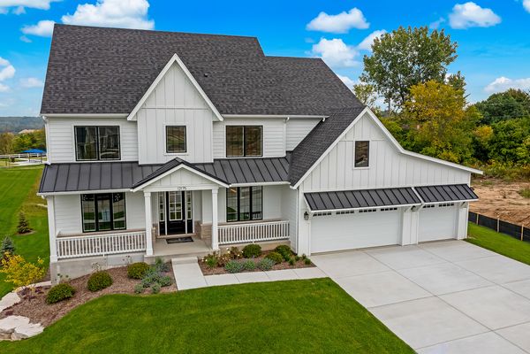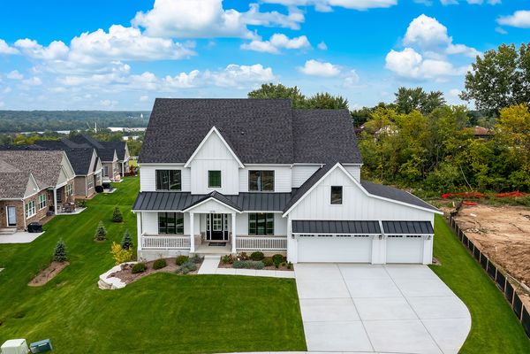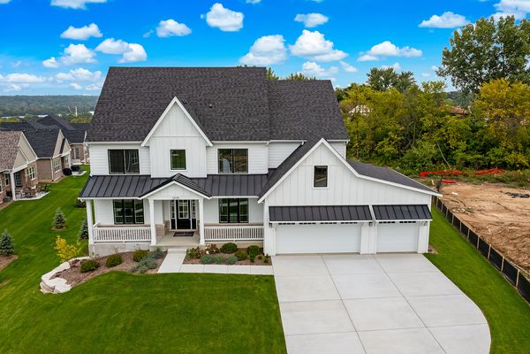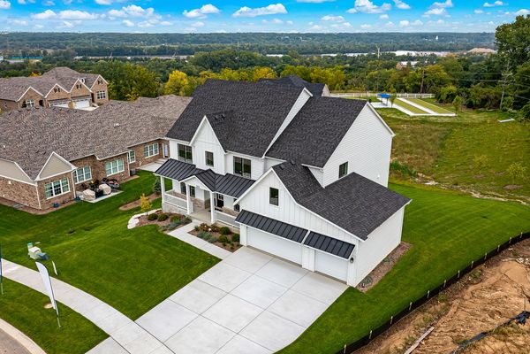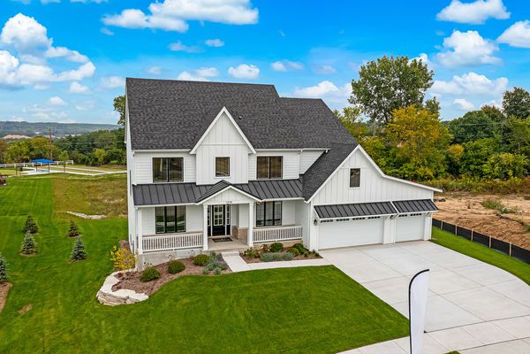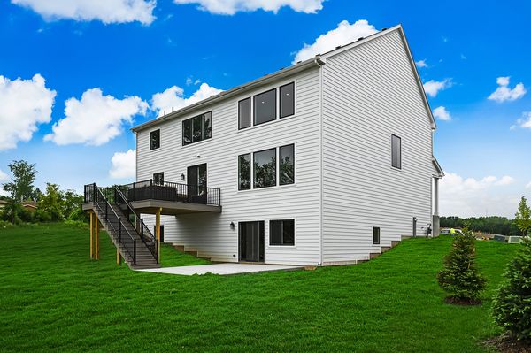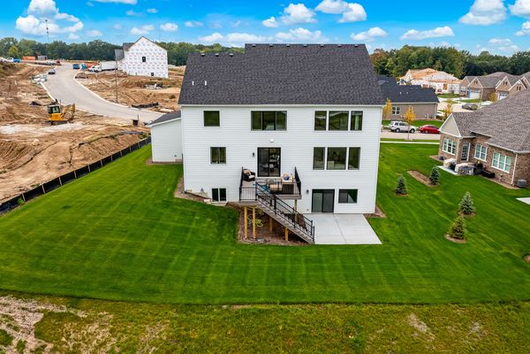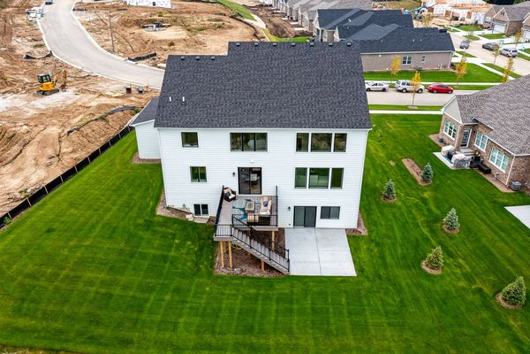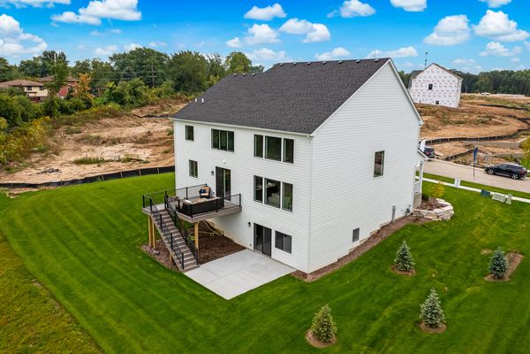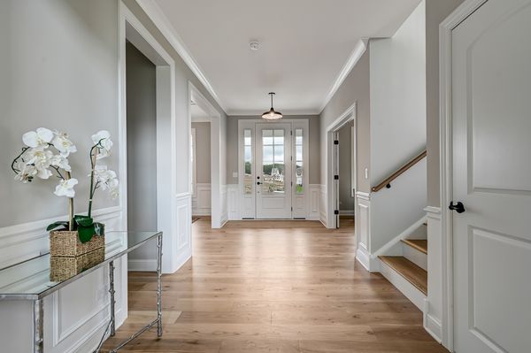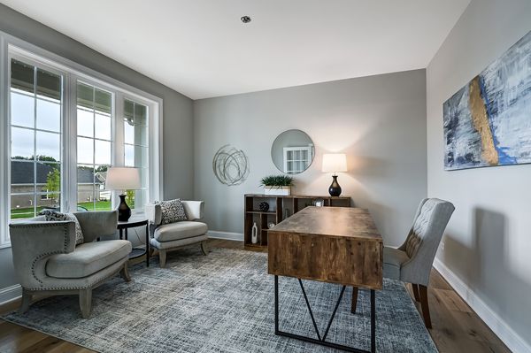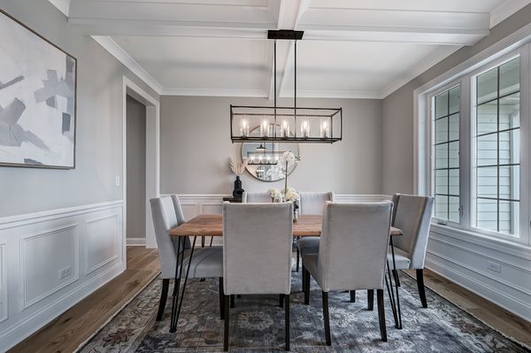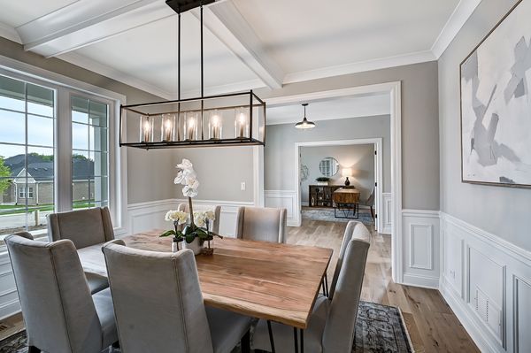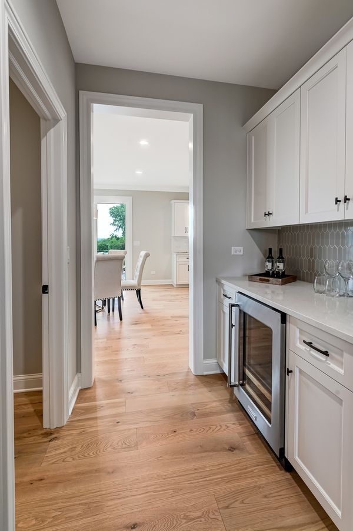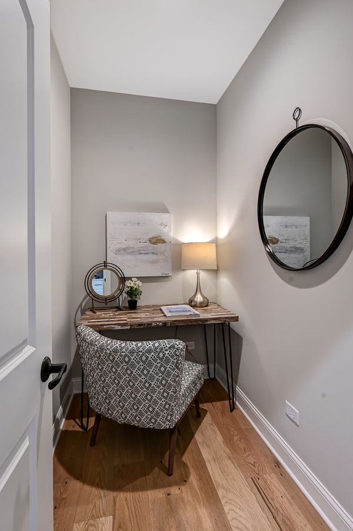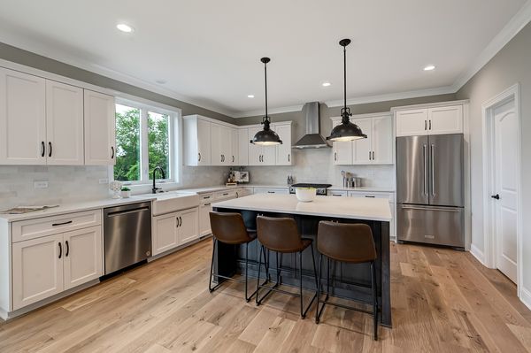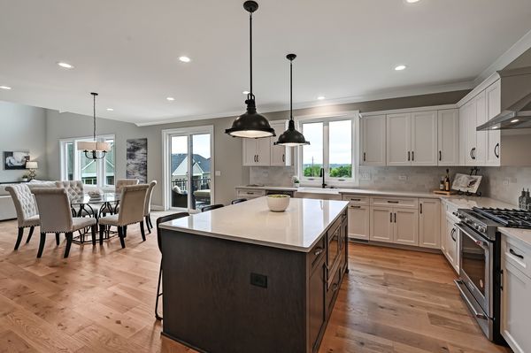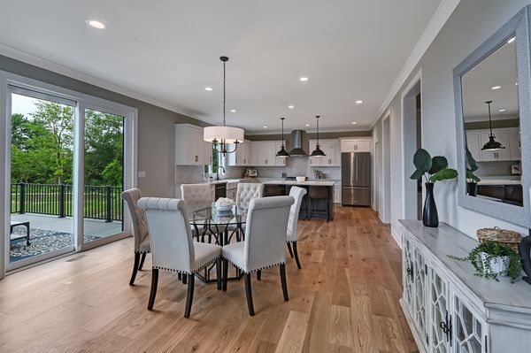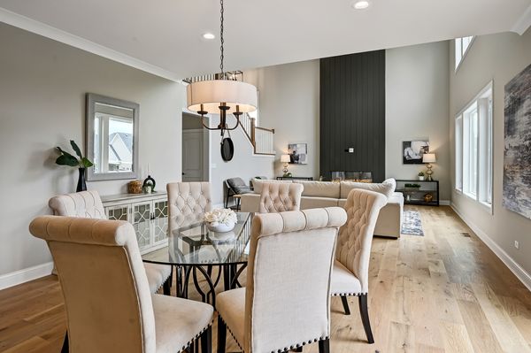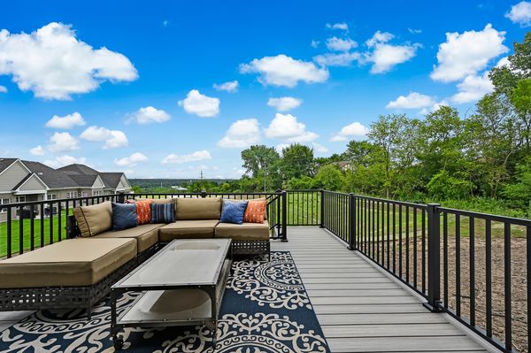12175 Prospect Drive
Lemont, IL
60439
About this home
Lemont's HOTTEST New Development COPPER RIDGE! Golden OPPORTUNITY to secure Quick Delivery on this BRAND New MODEL HOME! BRECKENRIDGE Model on Homesite 61 ~ Farmhouse Style Stunning Home with Welcoming Front Porch Exterior & a THREE Car Garage ~ PERFECT Choice HOME for Anyone ~ An OPEN CONCEPT Floorplan with a Dramatic TWO-Story Family Room and 9' Ceilings on the remainder of the First Floor ~ Just under 3400 sq.ft. of LIVING Space, the BRECKENRIDGE Offers Countless Available Options for Personalizing your New Home in COPPER RIDGE ~ FORMAL Dining Room ~ A FLEX Room & Pocket Office off the Kitchen Add to Your LIFESTYLE Options! ~ GRAND OWNERS Suite with Free-standing Tub & Shower ~ All Bedrooms feature a TRAY Ceiling ~ Family Friendly Hall Bath has Dual Vanities ~ A FULL WALK-Out Basement offers Additional Living Space and Backs to an OPEN VIEW ~ Extended RAISED Deck & Patio ~ A Front Landscaping Package is included ~ Please check out the Extensive List of Energy Saving & Construction Features that comes with every Beechen & Dill Home! ~ ENERGY STAR CERTIFIED Home ~ Most Excellent Rated HERS Score is 49! ~ Only 19 SINGLE Family Homesites Here, and there are only a FEW still AVIALABLE in Scenic Copper Ridge ~ One of the Highest Elevations in all of Historic Lemont ~ COPPER RIDGE offers Wide Open Spaces, Park, Bocce Ct., Putting Green & Paths! ~ COPPER RIDGE is only 3/4 Mile to Vibrant Downtown Lemont! ~ BUILDER Contract ONLY ~ COPPER RIDGE has a few Remaining Homesites. NEW Lemont LOCATION is MARBLE Landing ~
