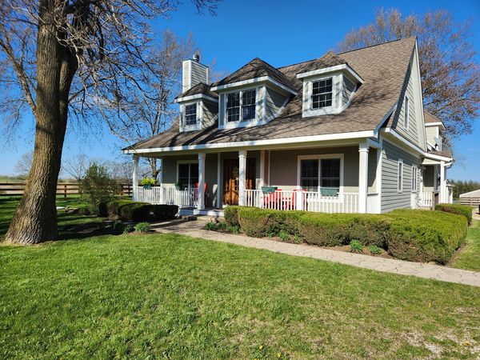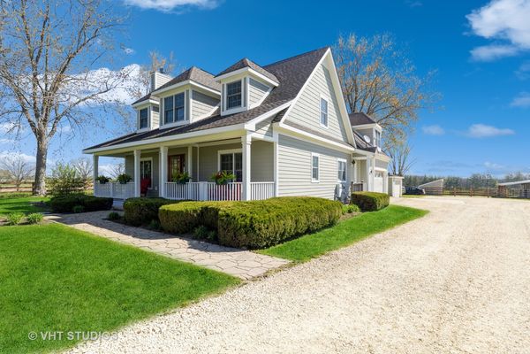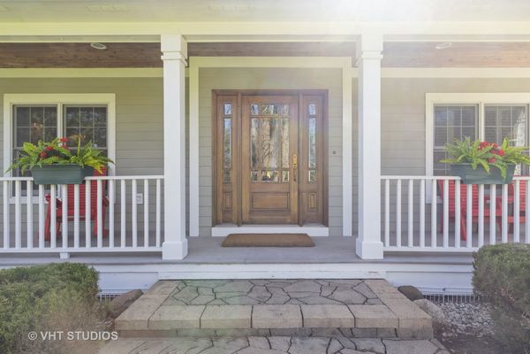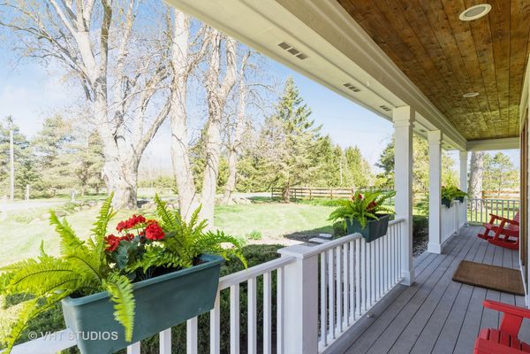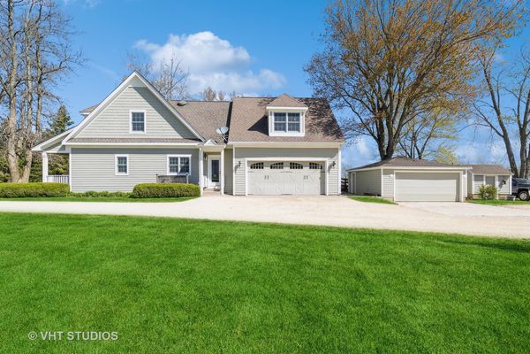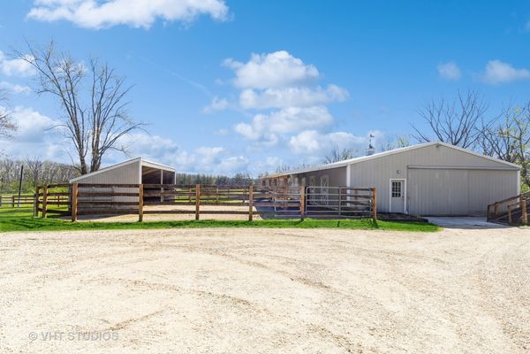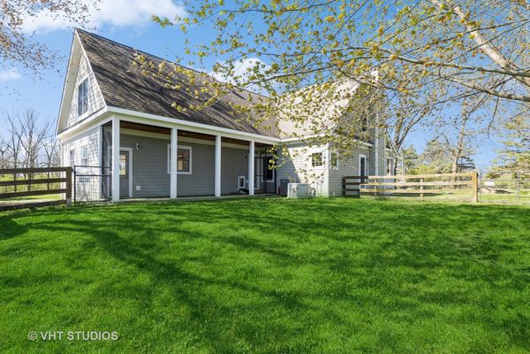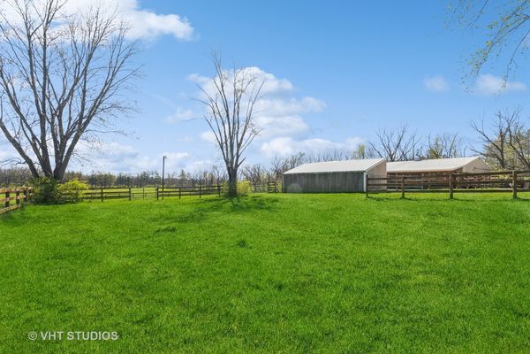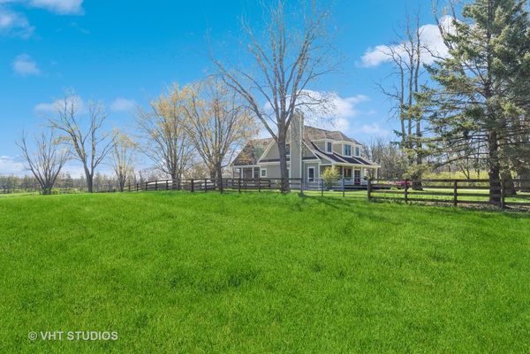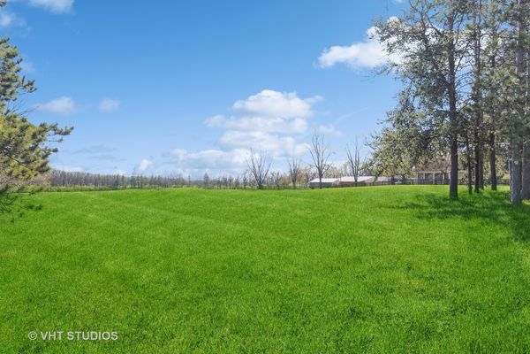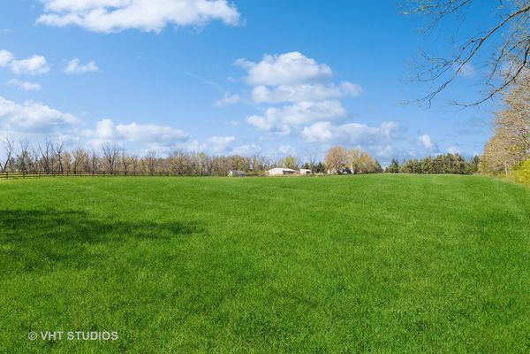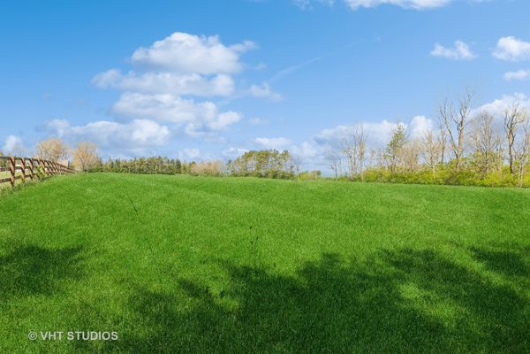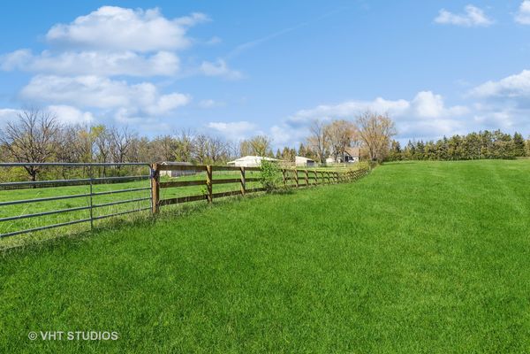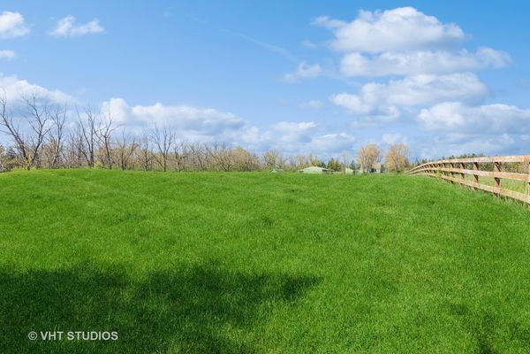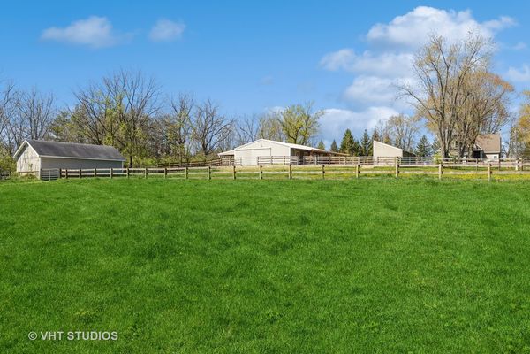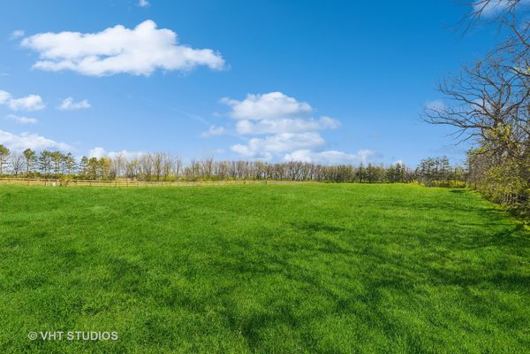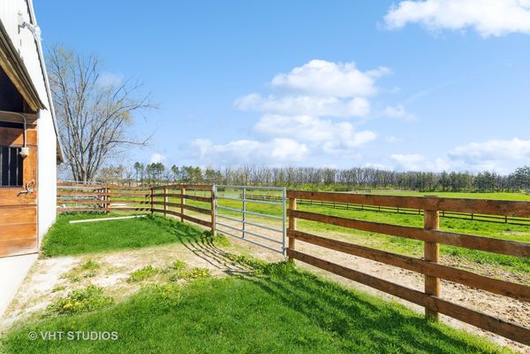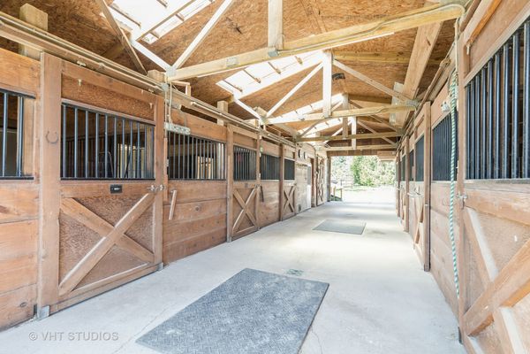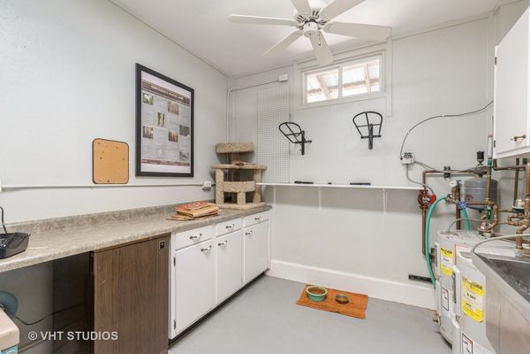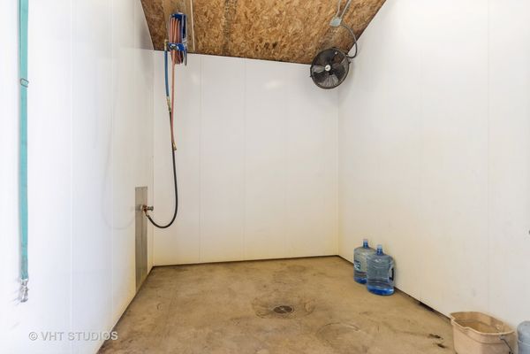1212 Menge Road
Marengo, IL
60152
About this home
TRULY A PIECE OF HEAVEN ON 10 BEAUTIFUL ROLLING ACRES... this equine property has been so well designed by one who was passionate about their horses and dogs. There is a 7 stall barn with individual paddocks with automatic waterers, a frost free hydrant by the barn, running hot water all year, run-in shed, intercom system with speaker to the barn, heated tack room with radiant heated floor, and heated wash stall, grain room, four interior stalls are hardwired with fans, fans available in remaining stalls, fans are also installed in lean-to's. There are 7 acres of pasture, a sacrifice pasture, with arena lights in one pasture, and professionally installed fencing throughout the property. One pasture is used for growing your own hay which can be stored in the hay barn. There is even a ramp for easy removal of waste to the dumpster, to keep the stalls clean. This Estate features a Modern Farmhouse built with Hardie Board Siding, and a Trex front porch. Consists of 3 bedrooms and a bonus room that would make a huge Master Suite with exceptional views of the farm and countryside. This home built in 2006, boasts with quality construction and shows like new. Custom Cherry Cabinets, Corian Counter tops and ceramic Italian tile flooring in the kitchen, bathrooms and laundry room, The LR/GR comes with arched walls and tray ceiling along with a wood burning fireplace for those cozy nights. Hardwood Floors in the LR/GR, all bedrooms, hallway and foyer, and a whole house fan on the second floor, . Laundry room comes equipped with Corian countertops, cherry wood cabinets, built in desk, washer and dryer a shower surround for dogs, a doggie door that leads to a dog kennel with radiant heated floor which also leads to a fenced in yard for dogs to play. There is also a see- thru pocket door between the kitchen and laundry room so the dogs can see everything and yet aren't into everything There is a full basement with radiant heated floors, roughed in for another bath, Utility room, newer furnace, sump pumps, well pump, hot water heater, water softener (Rented) etc., and high ceilings waiting to be finished! There are two 2-car garages, with the attached garage having radiant heated floor. There is also a Generac Generator to the home and barn for those unexpected power outages. Zoned AG for lower taxes! There are so many features, you must see to appreciate!
