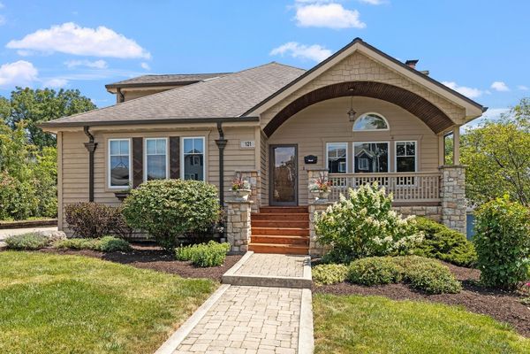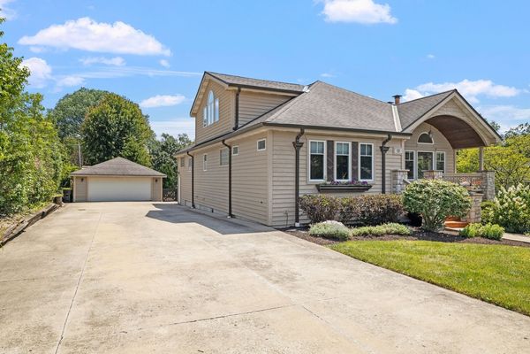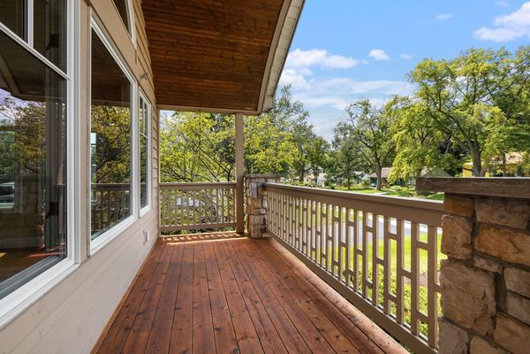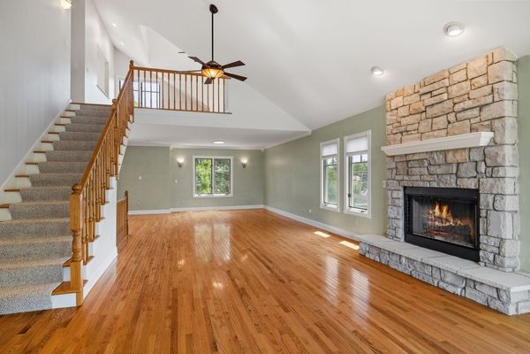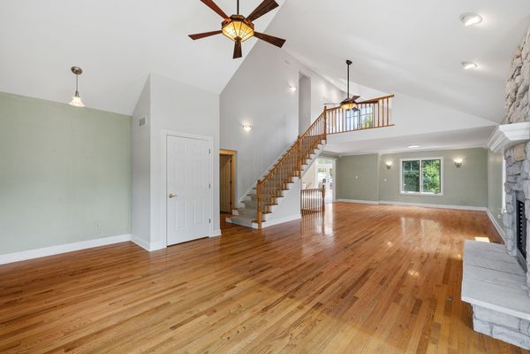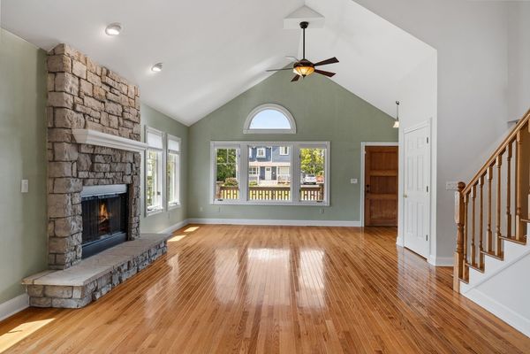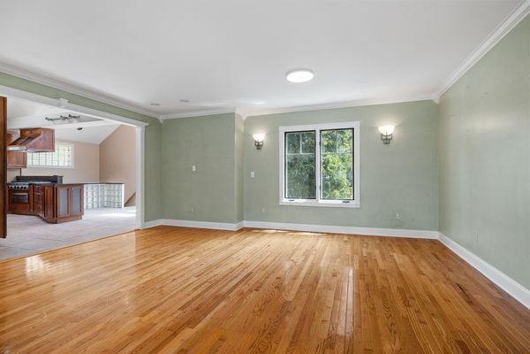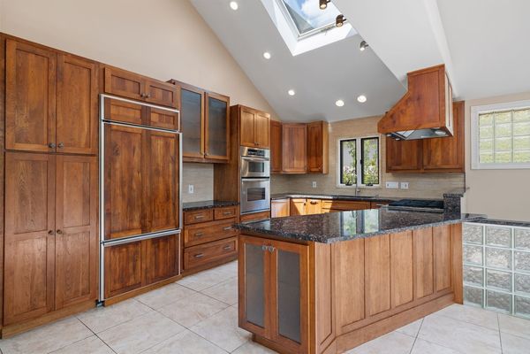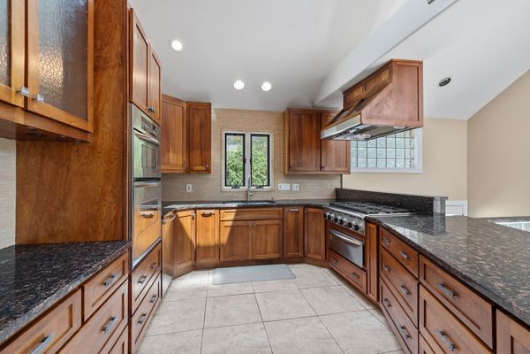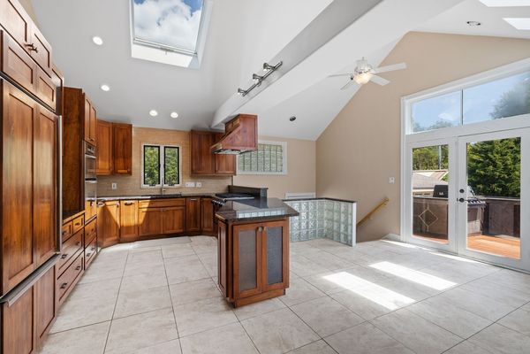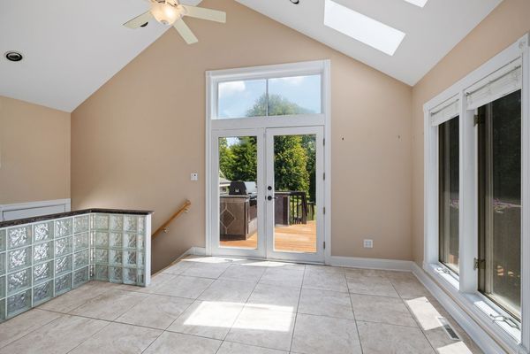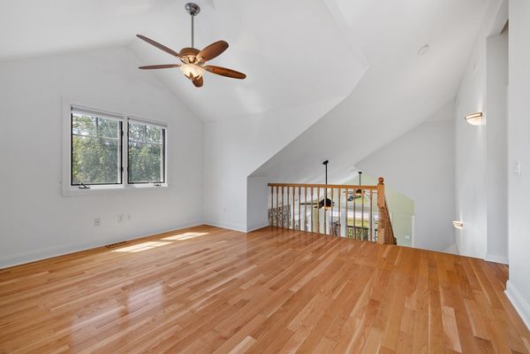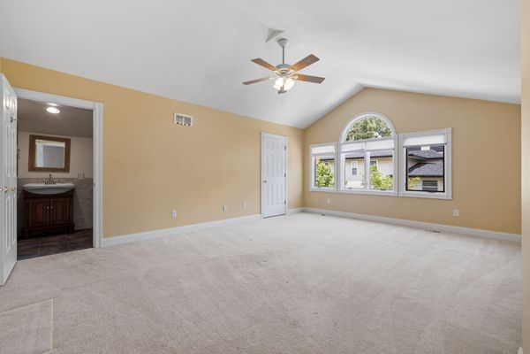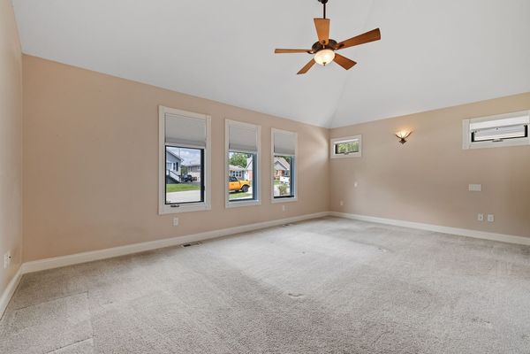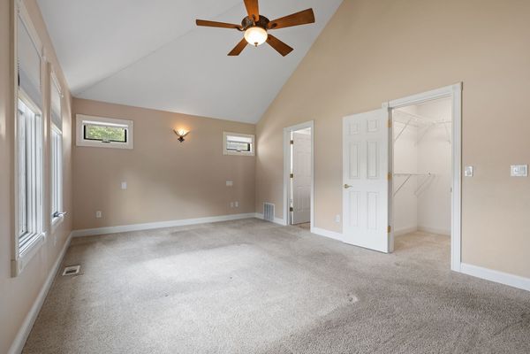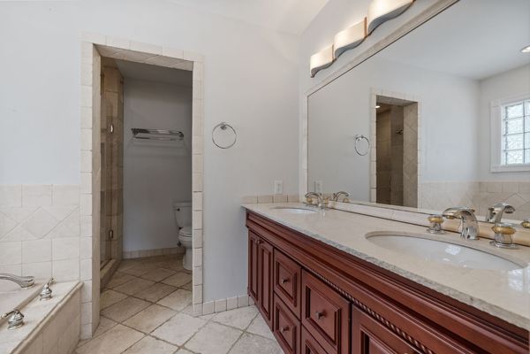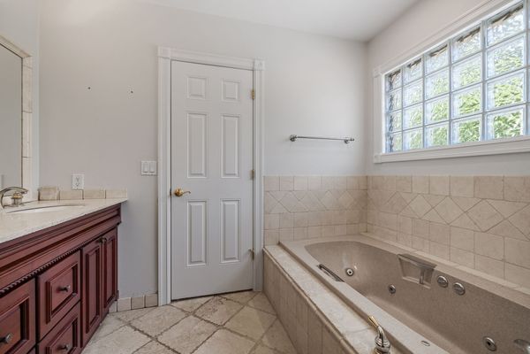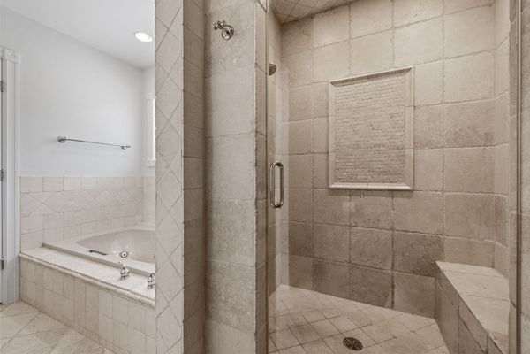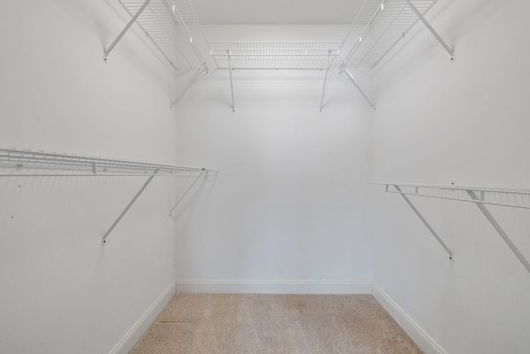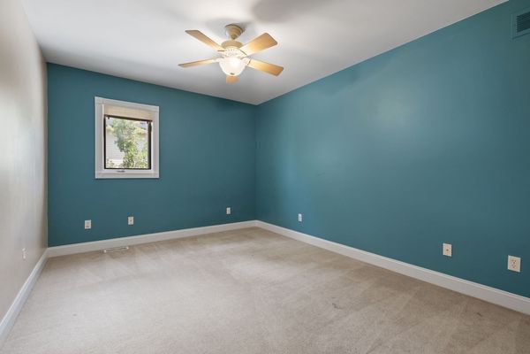121 S Wilmette Avenue
Westmont, IL
60559
About this home
Be the envy of the neighborhood with this one-of-a-kind custom rebuild situated on a charming tree-lined street in the heart of Westmont. Offering 4 bedrooms, 4 bathrooms and a loft. The exterior boasts well-maintained landscaping with plenty of greenery, while the welcoming front porch, with stunning stained hardwood and ample space for rocking chairs, sets the tone for this beautiful home. This home sits on a rare 75x300 deep lot. Step inside to a spacious 2 story great room that features a beautiful floor-to-ceiling stone fireplace, and abundant windows that bathe the space in natural light flowing into the dining room making it easy to entertain. The modern kitchen is equipped with high-end appliances, including a matching wood-faced refrigerator, a 6-burner gas range with vent hood, built-in double oven, see-through cabinets, and granite countertops. It also features a skylight and ample canned lighting, making it the perfect place to gather. The first floor boasts a spacious primary suite complete with vaulted ceilings, a walk-in closet, and a luxurious ensuite bath featuring a jetted tub, walk-in shower, and dual vanity. Another bedroom and full bathroom complete the first floor. Upstairs, you'll find a large loft perfect for a play space or home office, or convert to another bedroom and a 3rd bedroom with vaulted ceilings, large windows, a walk-in closet, and an ensuite bathroom. The fully finished English basement features 9' tall ceilings, a second gas fireplace, radiant heated floors, and a sliding glass door leading to a private brick paver patio-ideal for entertaining. This level also includes a fourth bedroom and another full bath, perfect for an in-law suite or guests. A side door off the driveway takes you down to huge laundry, mudroom and storage. The backyard features a two-tier deck with a grilling station and private patio leading to the lush backyard, perfect for hosting outdoor movie nights, practice your short game of golf or gatherings Additional amenities include a she/he shed for extra storage, office or hobby shop and a detached 2-car garage with oversize driveway with plenty parking spaces. Conveniently located near the Westmont and Clarendon Hills train stations and downtown areas, this home offers a serene setting with easy access to amenities.
