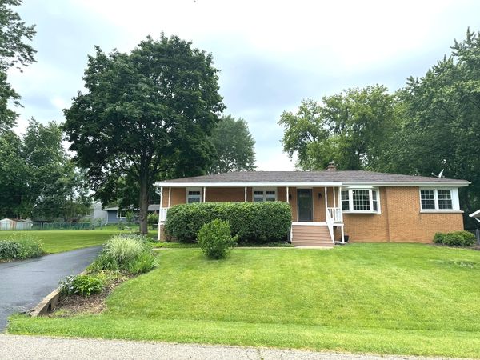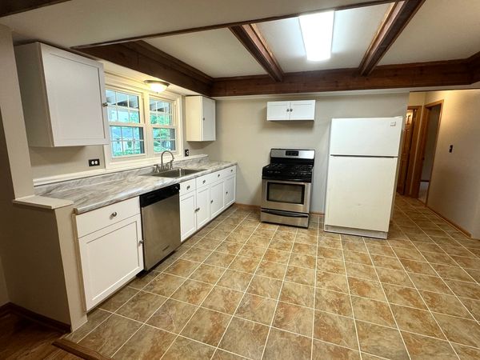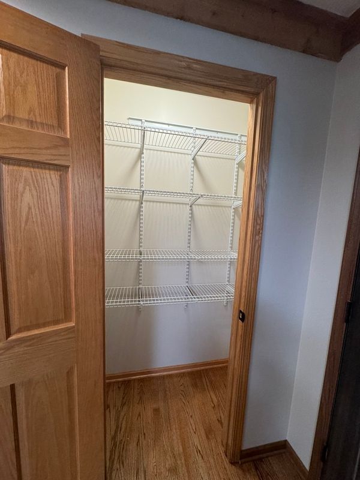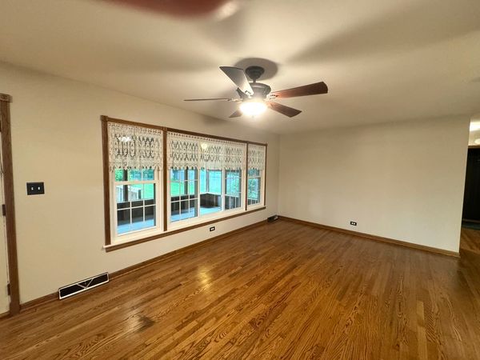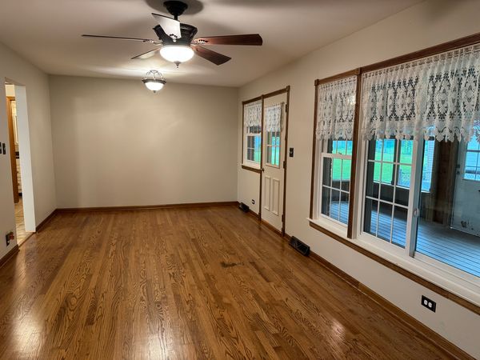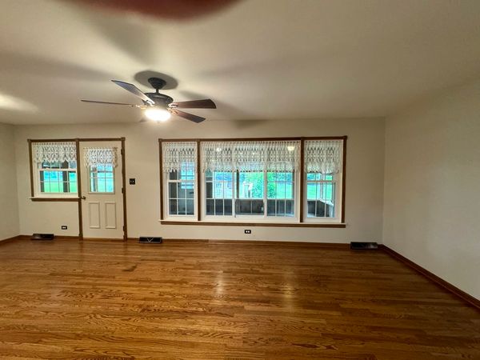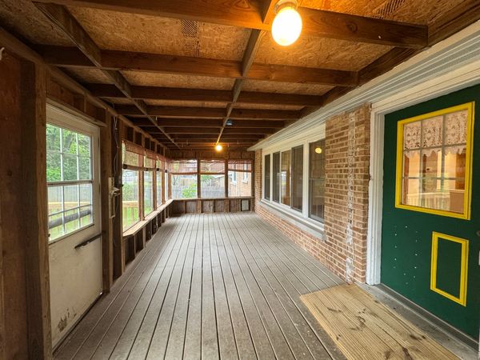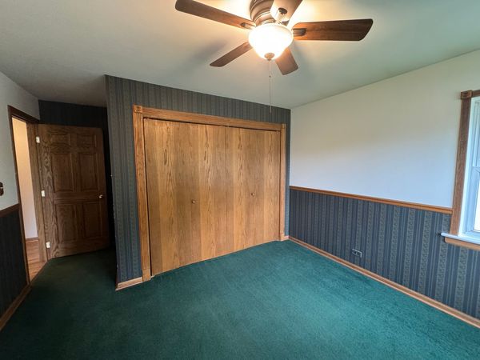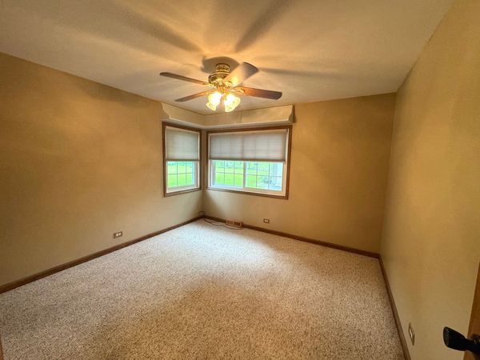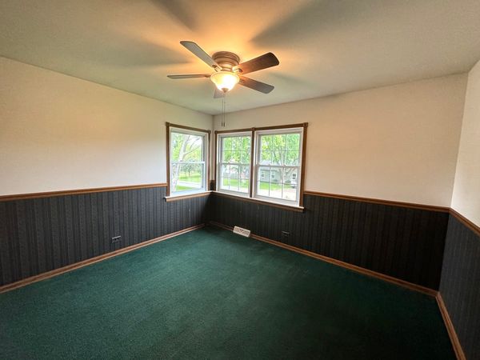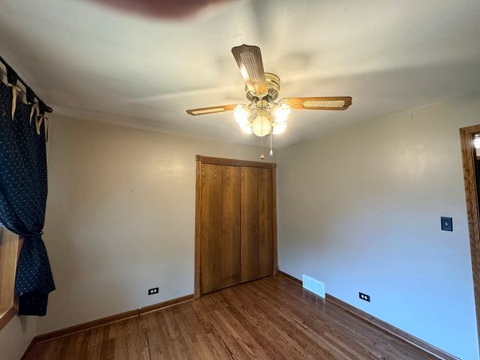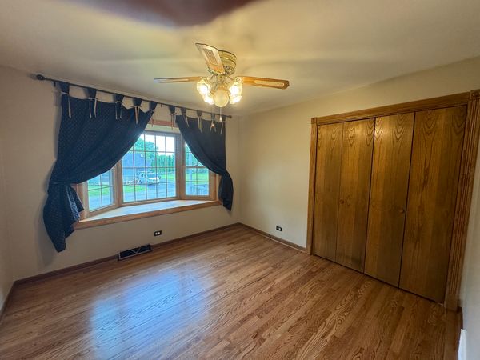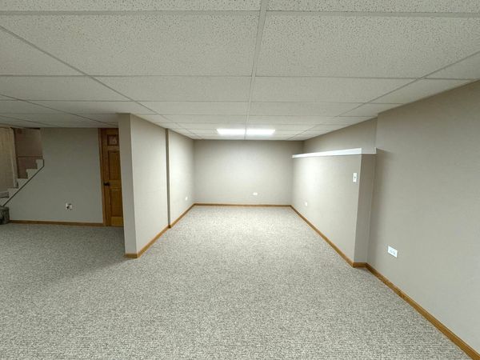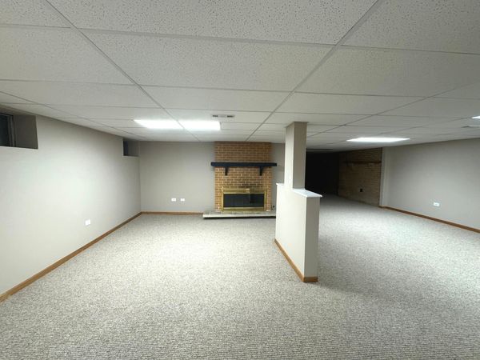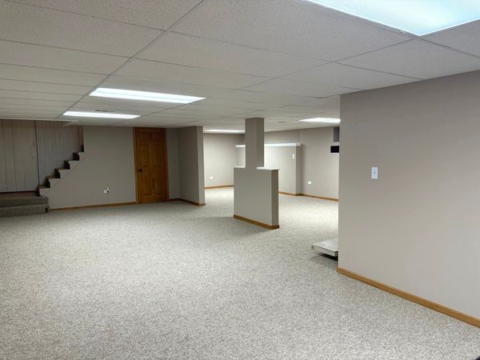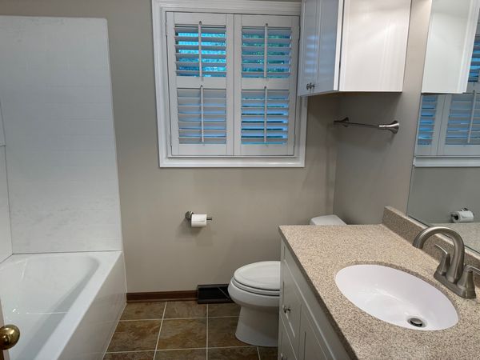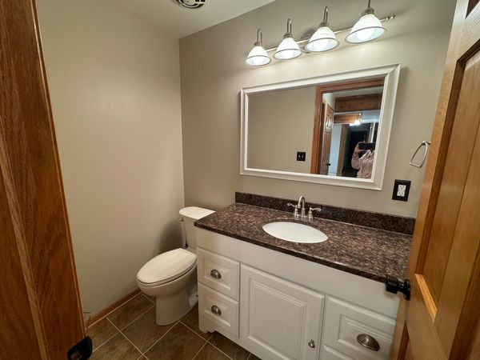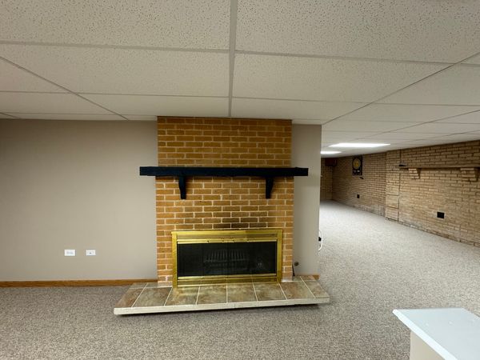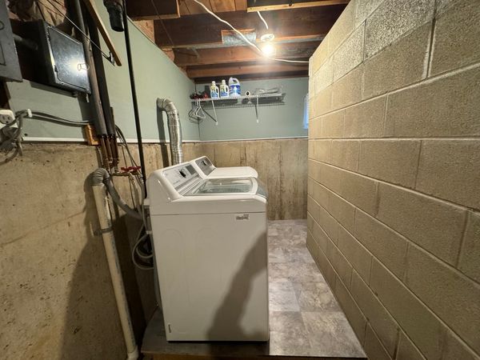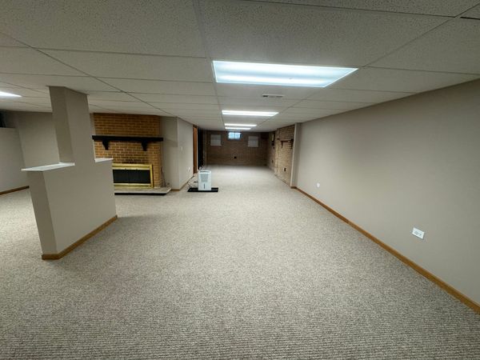1205 S Bonnie Brae Drive
McHenry, IL
60050
About this home
Home Sweet Home is what you will say when you tour this beautiful all brick home with huge yard. { 156x 129) Enter home on side door to a large mud room with a closet for your coats etc. Country Kitchen rehabbed with ceramic floors, beam ceiling and a beautiful stainless steel sink. Most of the living area features gorgeous hardwood floors and 6 panel doors. All bedrooms have ceiling fans with lights, Master Bedroom has large closet, 3rd bedroom has a beautiful bow window, 4th bedroom has walk-in closet. Also enjoy your screened in porch with glass windows. Both bathrooms have been gutted and are brand new. Take a walk downstairs to see a completely finished basement with fireplace. Furnace and a/c are 4 years old. Take a walk outside to see professionallly landscaped yard with a impressive Front porch 06 x34 Huge Garage 24 x 23. Brick sidewalk. Large deck 17x13 Bonus !!
