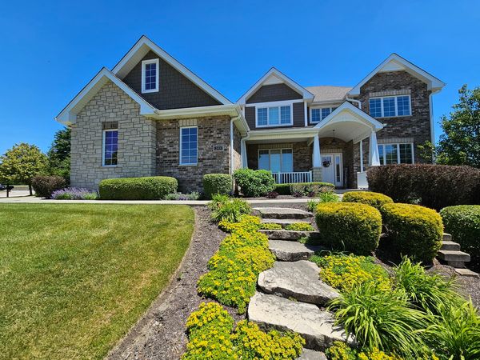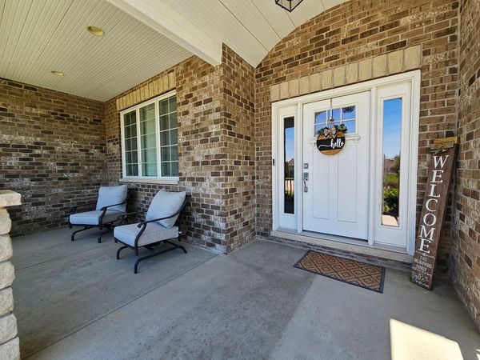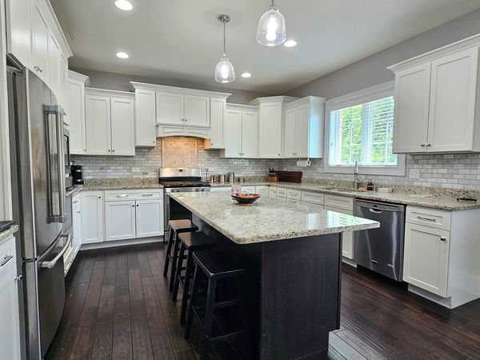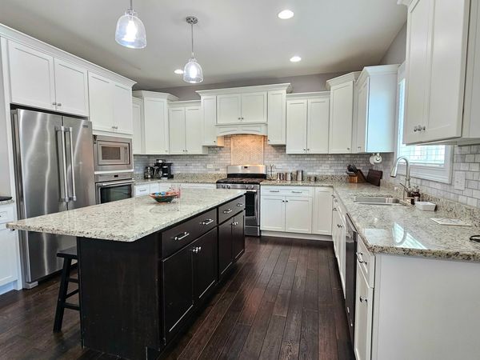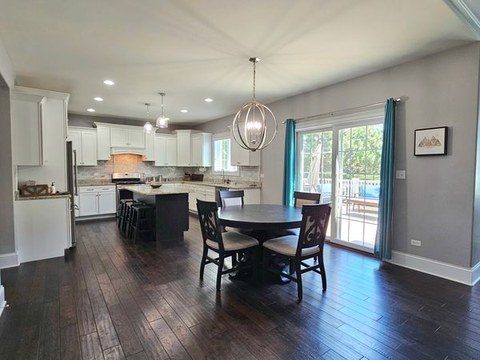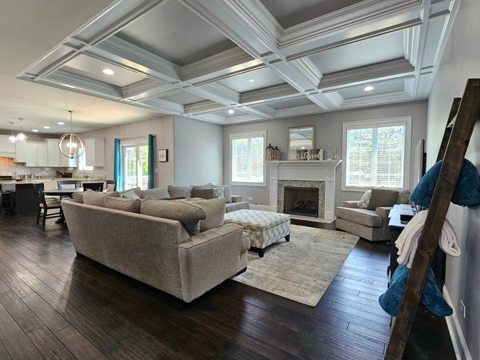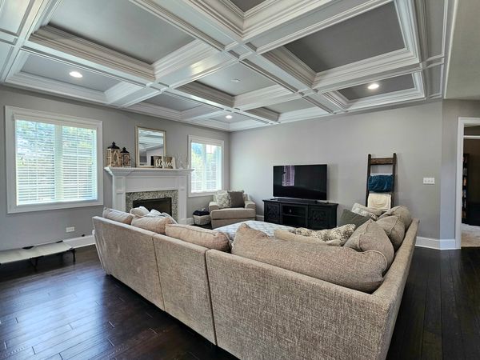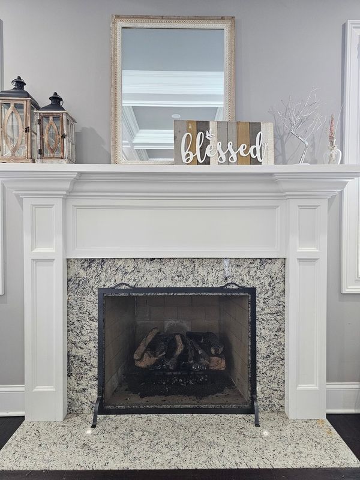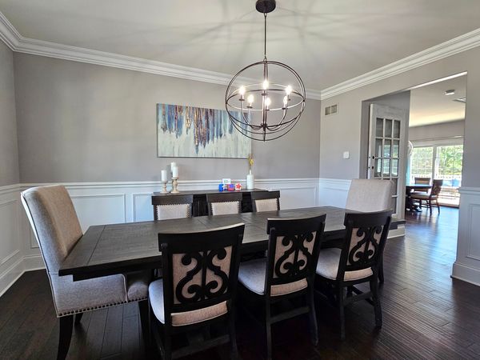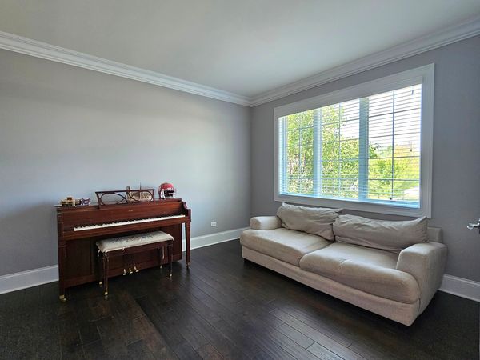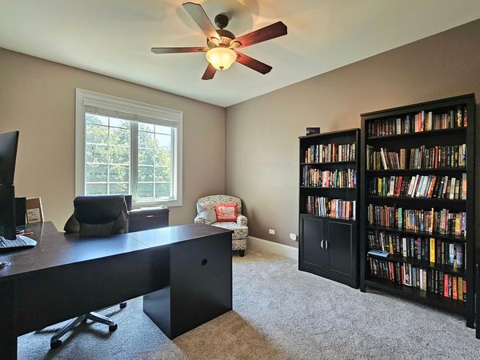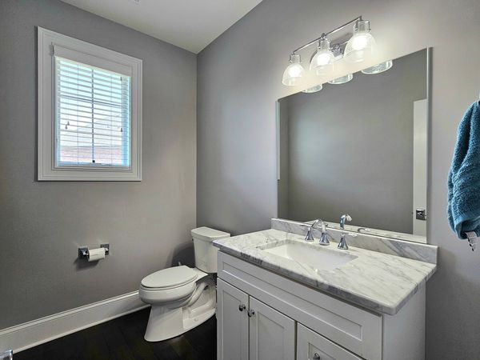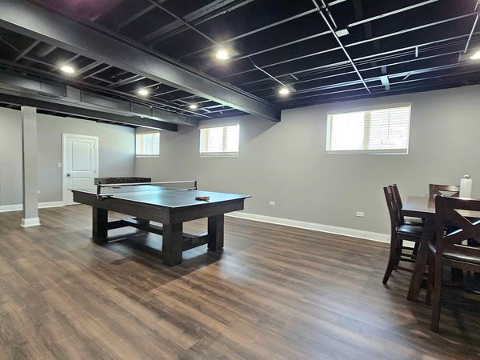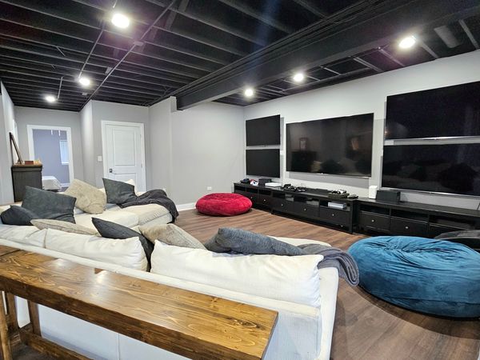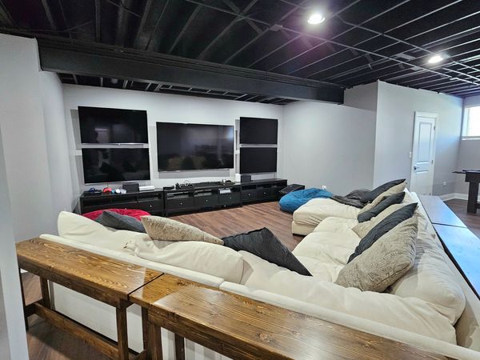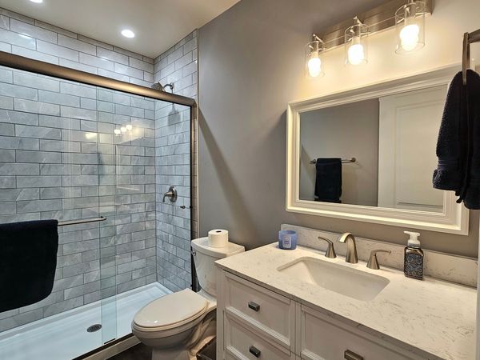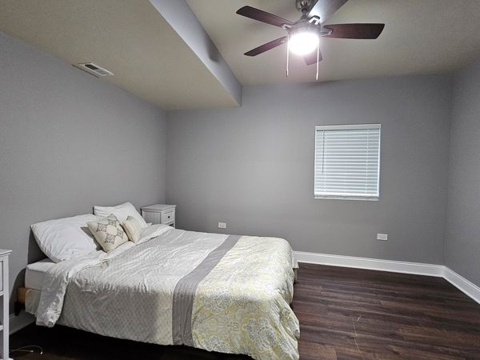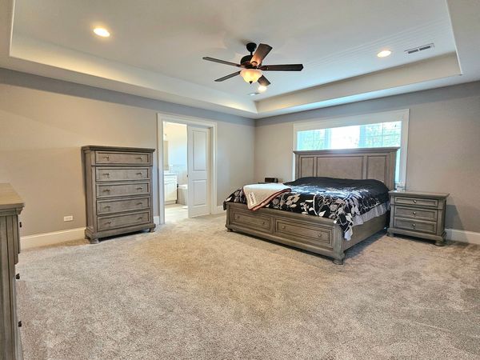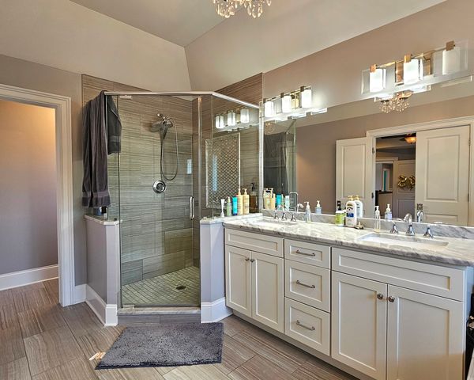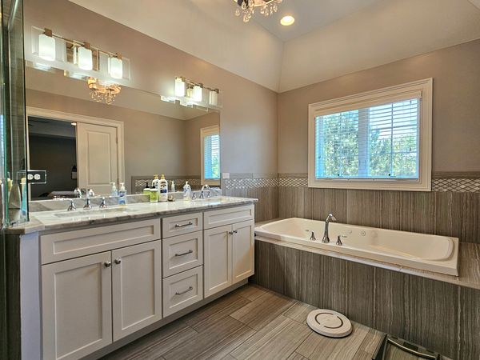12003 Ashbrook Lane
Mokena, IL
60448
About this home
Nestled within the prestigious Foxborough Estates on a cul-de-sac, this magnificent two-story residence sprawls graciously over a generous 0.41-acre lot, offering an impressive 5400 square feet of luxurious living space. Upon entry, guests are welcomed by the timeless allure of rich hardwood flooring, gracefully spanning through the majority of the main level. The heart of the home lies within the gourmet kitchen, a culinary masterpiece boasting granite countertops, stainless steel appliances, a captivating tile backsplash, double oven, sleek range hood, expansive island with breakfast bar, walk-in pantry, and a charming eat-in area. Adjacent to the kitchen, the spacious family room exudes warmth with a cozy gas fireplace and exquisite coffered ceilings, providing an inviting ambiance for gatherings. Elegant French doors lead to the living room, while the main level office offers a private retreat for productivity. The formal dining room impresses with wainscoting and crown molding, perfect for hosting sophisticated soirees. Ascend the staircase to discover the opulent master suite, featuring tray ceilings, a substantial walk-in closet with a bonus area, and a lavish master bath adorned with double sinks, a soothing whirlpool tub, tiled shower with glass door, and a private water closet. The second level offers additional comfort with a sizable loft, a second bedroom suite, and two charming Jack & Jill bedrooms. The finished basement presents endless entertainment possibilities with a sprawling play area, versatile rec room, full bath, extra bedroom, and plumbed rough-in for a wet bar. Outside, the expansive fenced-in backyard beckons with professional landscaping and an inviting 20' x 18' composite deck, surrounded by lush evergreen trees, providing a beautiful oasis for outdoor relaxation. Just minutes away from I-355, I-80, train stations, and Silver Cross Hospital! Located within the New Lenox grade school district and acclaimed Lincoln-Way Central High School, this exquisite residence embodies the epitome of refined living in a coveted suburban setting.
