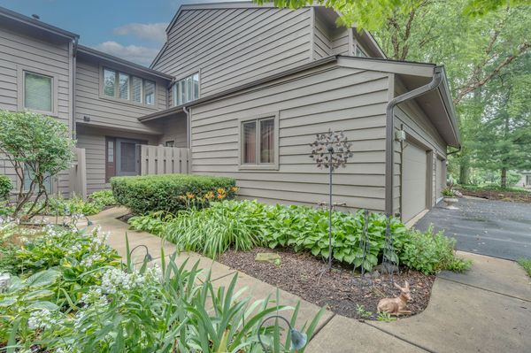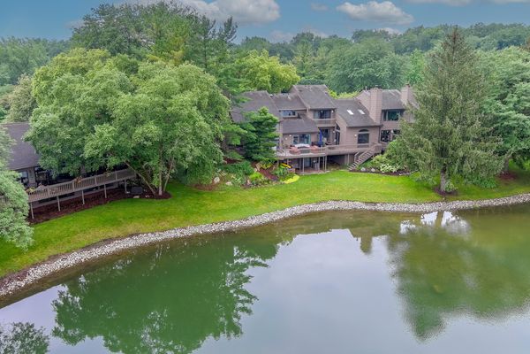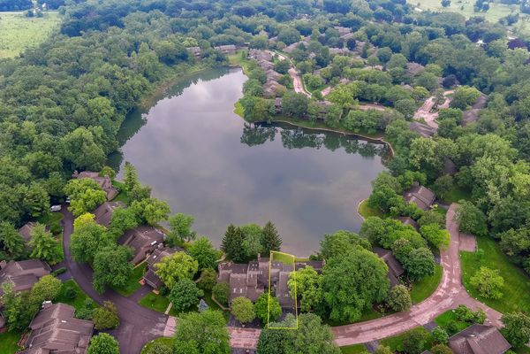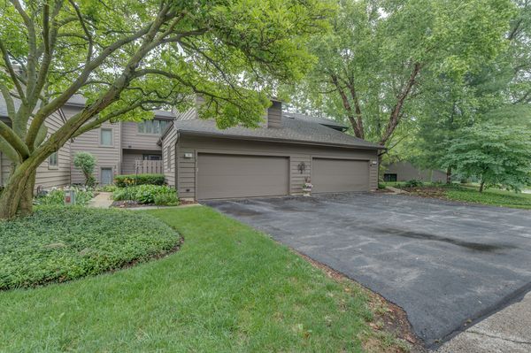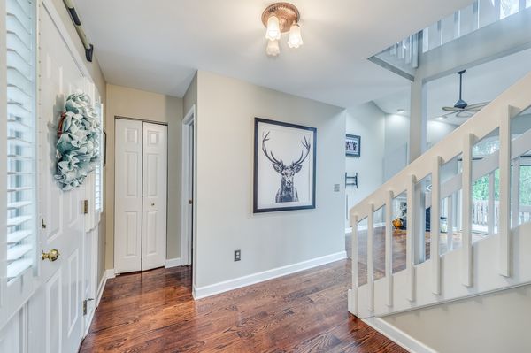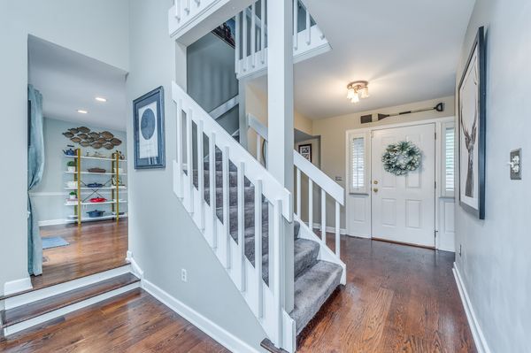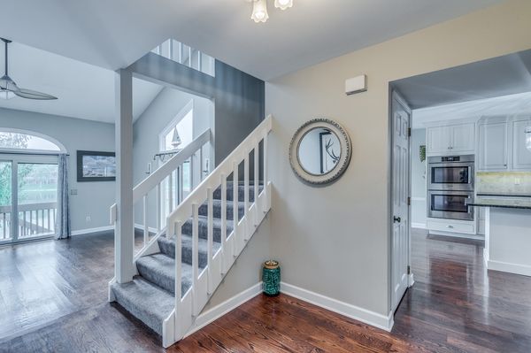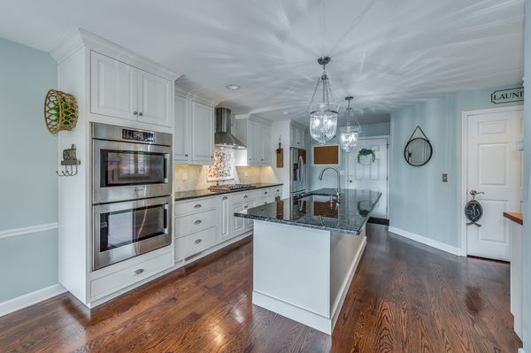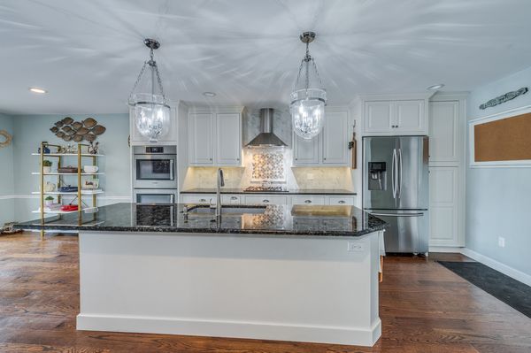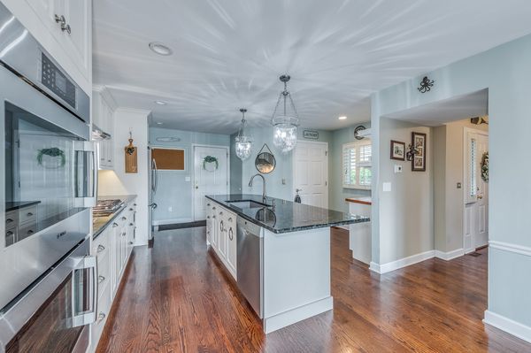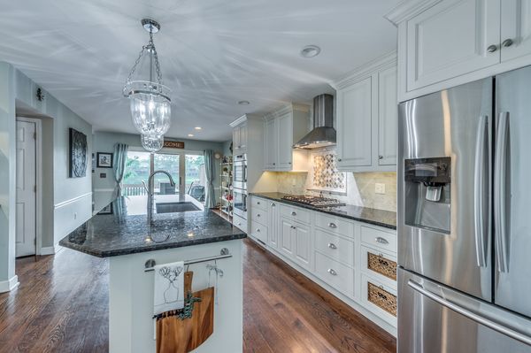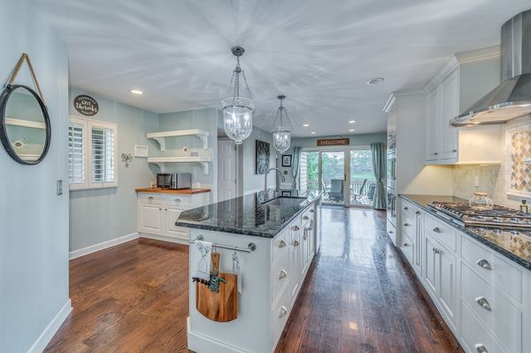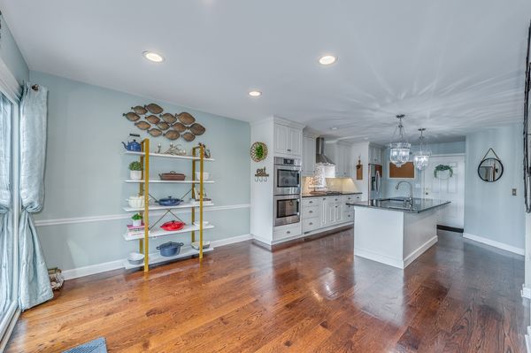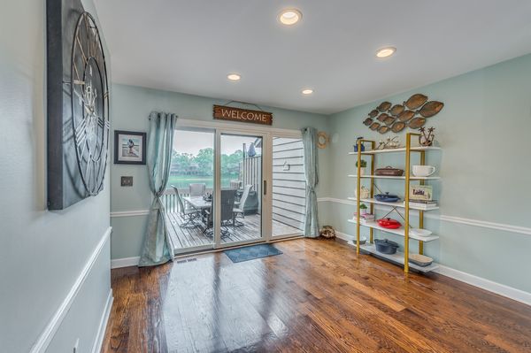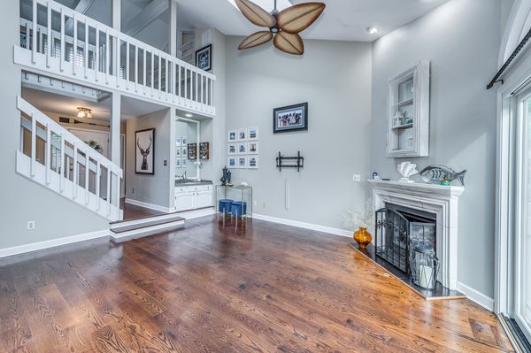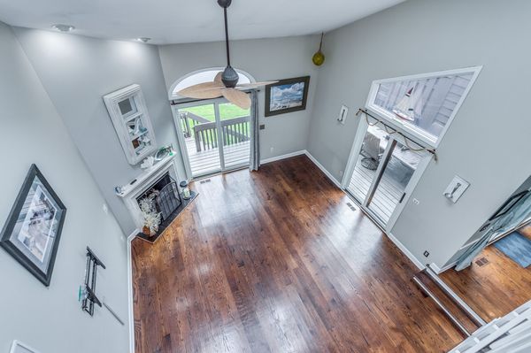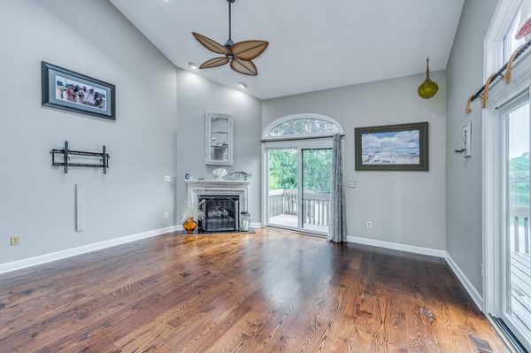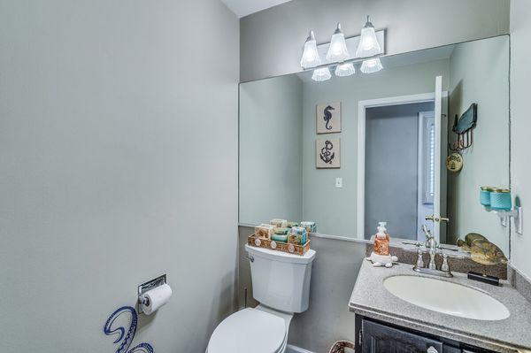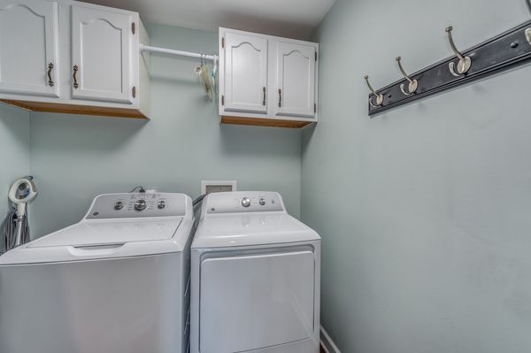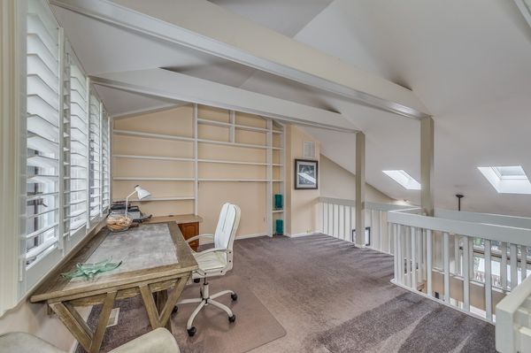12 Lakewood Circle
St. Charles, IL
60174
About this home
Welcome to lakefront living in Wildrose Springs, a nature lover's paradise with over 50 acres of property including wooded hiking/biking trails and a private spring-fed lake allowing kayaking, canoeing, and fishing. This beautifully updated home features kitchen with granite counters, 42" white slow-close cabinetry, Bosch double oven and dishwasher, and a huge island with breakfast bar. Kitchen leads to deck with gorgeous views of the lake. Family room with vaulted ceilings, skylight, fireplace, wet bar, and access to deck. Hardwood floors on main floor. 2nd floor features 2 bedrooms plus a loft (which could easily be converted into an extra bedroom) with plantation shutters, beams and built-ins. Primary bedroom has a view of the lake and features a small outside deck to enjoy the views. Primary bathroom features beautifully updated tile work, dual sinks, marble countertops, spa-like shower, and walk-in-closet with built-ins. Walk-out basement features 2nd family room with built-ins and a bedroom with huge closet. Attached 2-car garage. New furnace and AC 2022. Main floor and 2nd floor sliding glass doors 2023. Water softener 2022. Washer/dryer 2024. Gas insert fireplace 2022. The HOA includes exterior maintenance of roof, siding, snow removal, asphalt sealing, and lawn care. Wildrose Springs is just a few minutes to historic downtown St. Charles, restaurants, shopping, entertainment, and the Fox River. Located in one of the School District 303, one of the best school districts in the State of Illinois.
