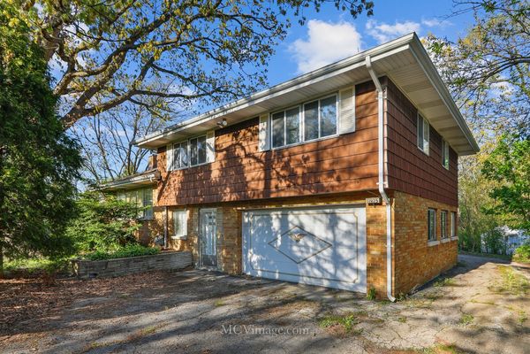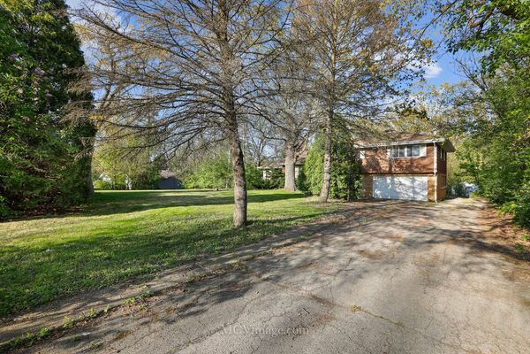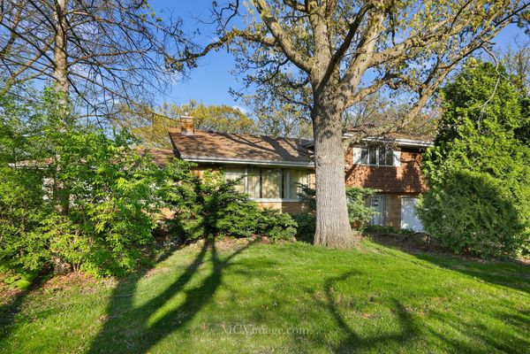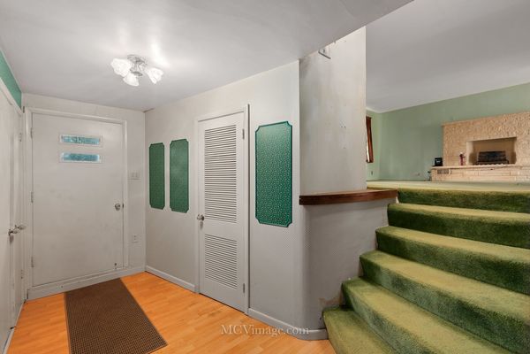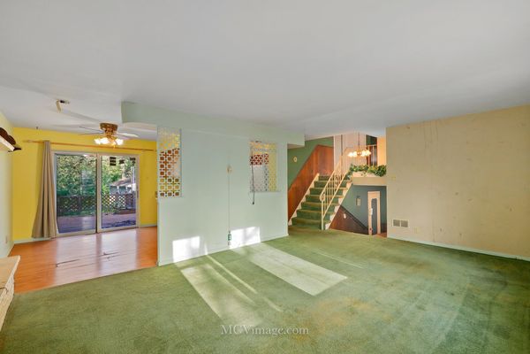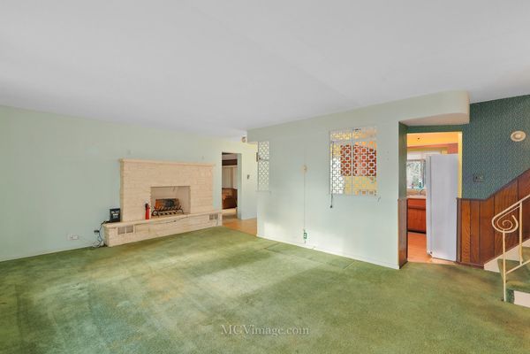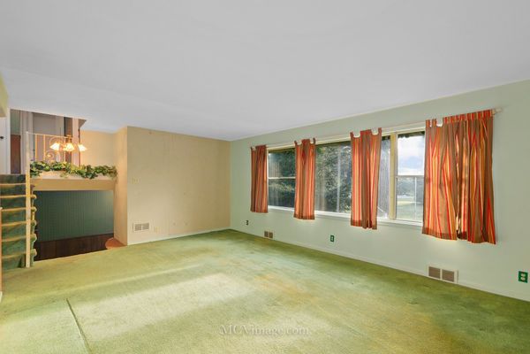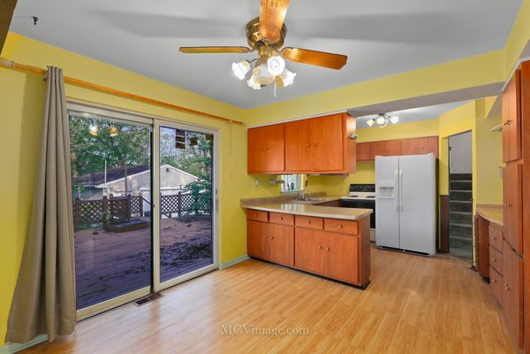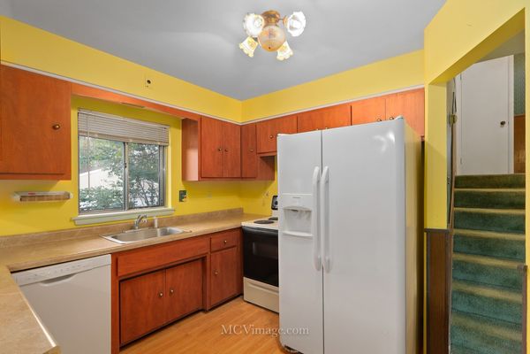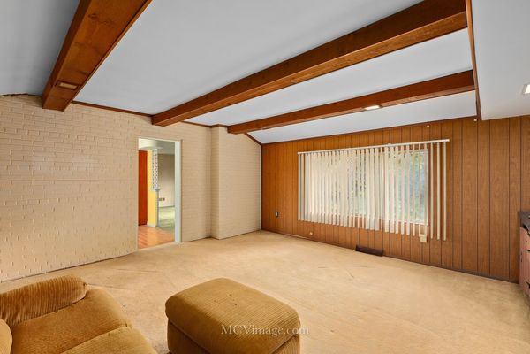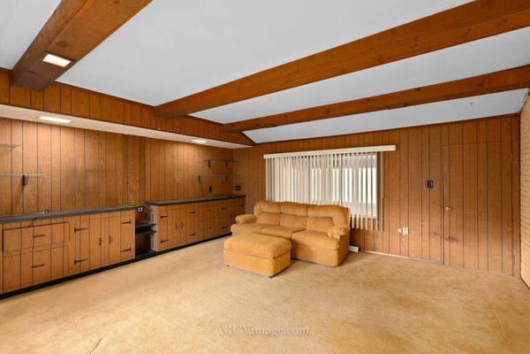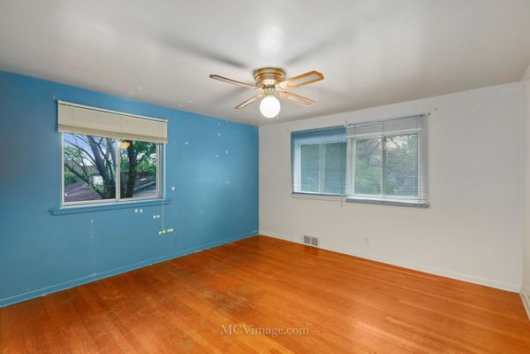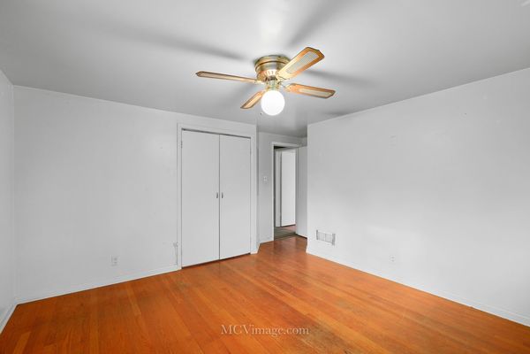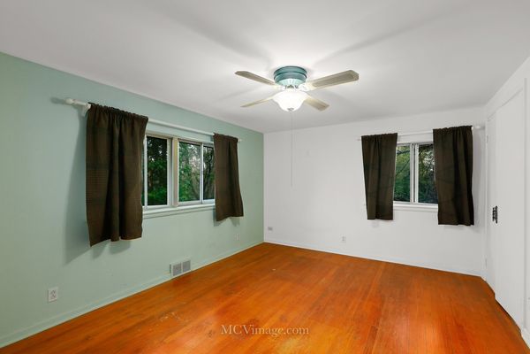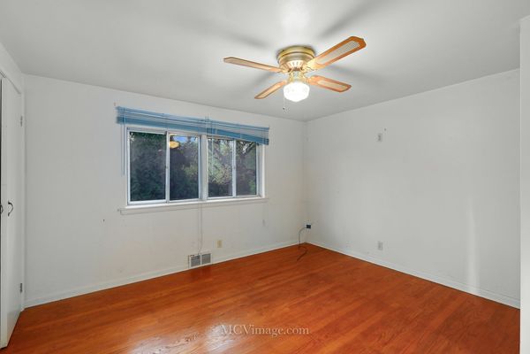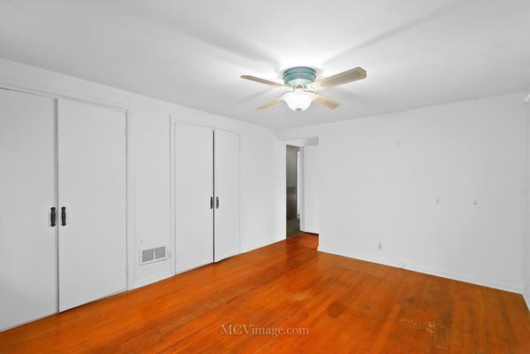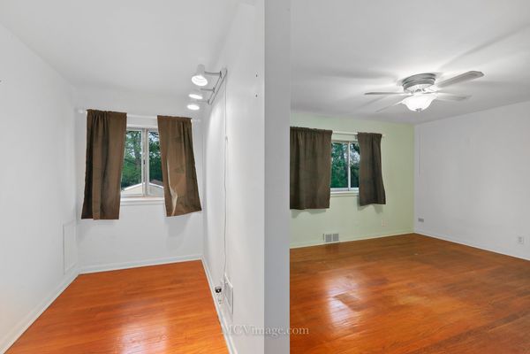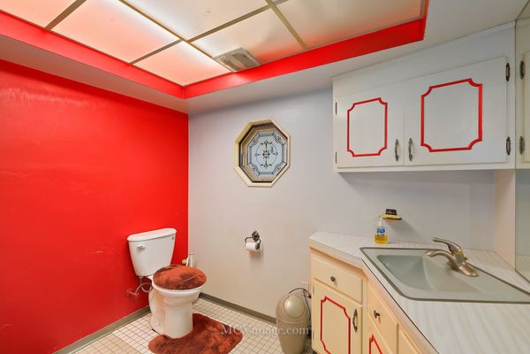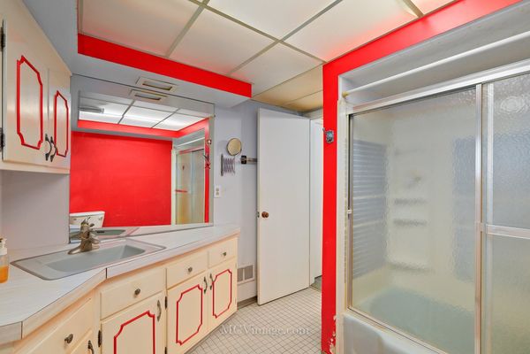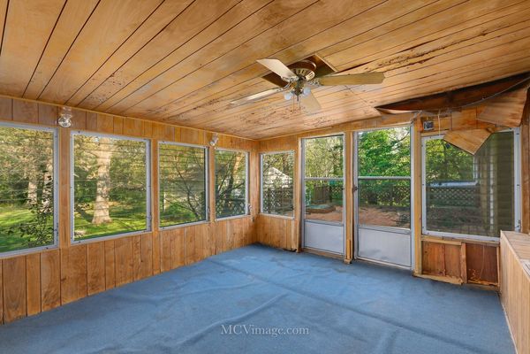11975 Center Drive
Lemont, IL
60439
About this home
What a rare opportunity to own this to own this timeless residence! Featuring classic mid-century modern elements and design, it presents an exceptional canvas for your contemporary enhancements, personal touches, and modern upgrades. Bring your ideas! Such possibilities and potential savings for the discerning, handy homeowner. Situated on over three quarters of an acre of lush, PRIVATE, landscaped grounds in the sought-after, LOW TAX, unincorporated Lemont neighborhood of Hillcrest Estates. Old growth, mature trees adorn the property. Beautiful nature views through large-panel, bright windows throughout the home. Step into the inviting foyer with two large entryway closets with abundant storage. The warm and welcoming living room is highlighted by bright, large panel windows and elegant limestone, full masonry fireplace and mantle. The spacious kitchen features abundant walnut cabinetry, counter space, and a convenient reach-in pantry. A separate eating area adjoins the kitchen and opens to the large wooden deck and beautiful backyard. The expansive family room exudes charm and character with an exposed beam ceiling and wall-to-wall built-in cabinets. All four bedrooms of the home are generously sized and feature bright windows and plenty of closet space. The master bedroom features a bright sitting room and two oversized reach-in closets. Enjoy the outdoors from the screened-in porch and large wooden deck, both overlooking the lush, wooded backyard oasis. Sought after location near METRA, shopping, dining and a short drive to parks, forest preserves, expressway access, CORE Park District, and the all-new Forge adventure Park. Lemont High School recognized as a National Blue-Ribbon award-winning school for academic excellence. Price of the home reflects condition. Sold "As-Is". Recent upgrades: New central air conditioner 2023, water heater 2023, furnace 2016, new attic insulation 2022, and the roof is less than 10 years old. Don't miss out on this exceptional opportunity to own a piece of mid-century modern charm. Schedule your tour today!
