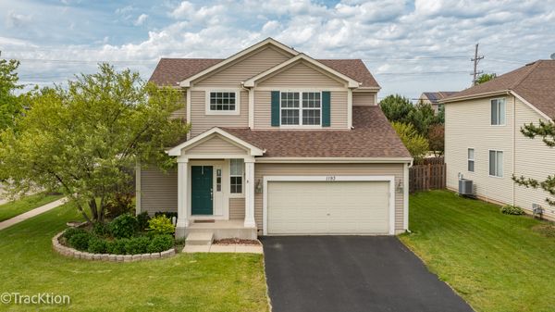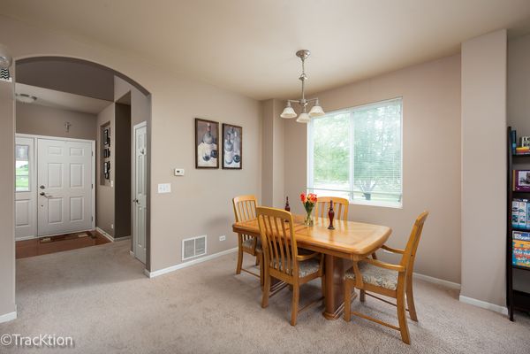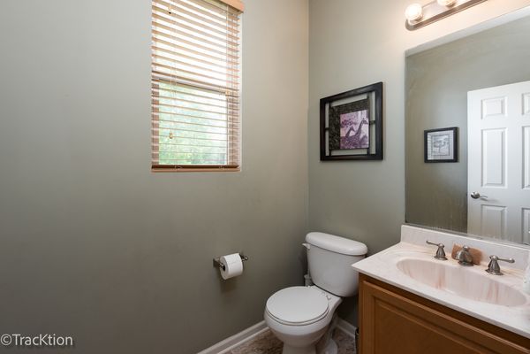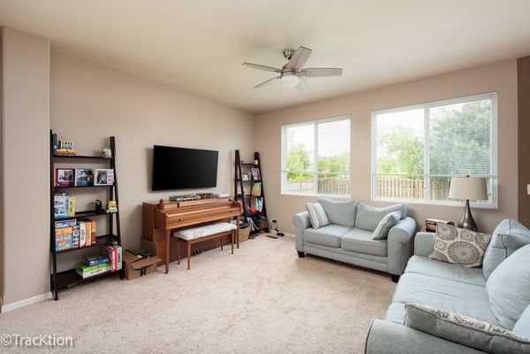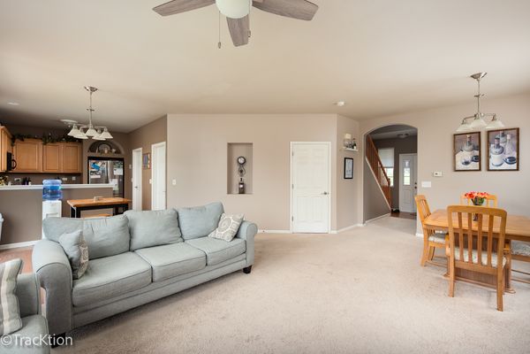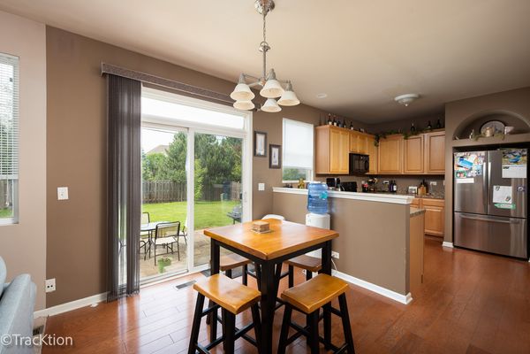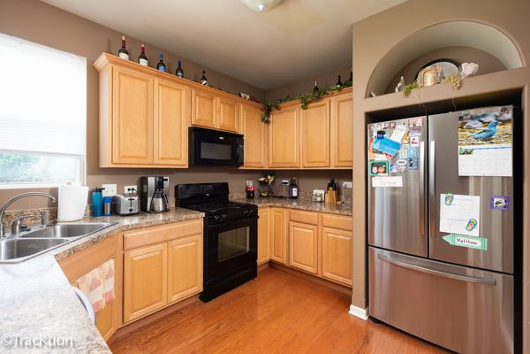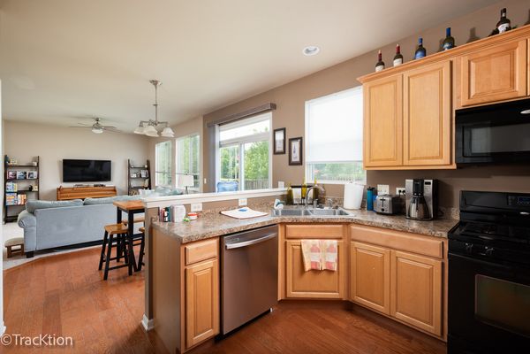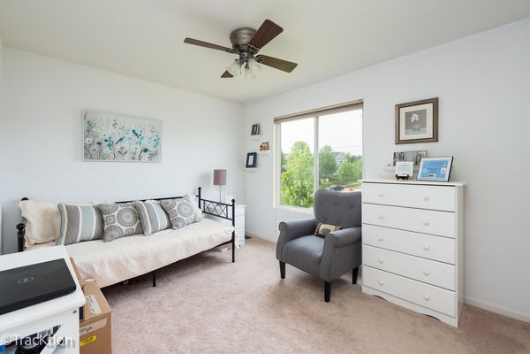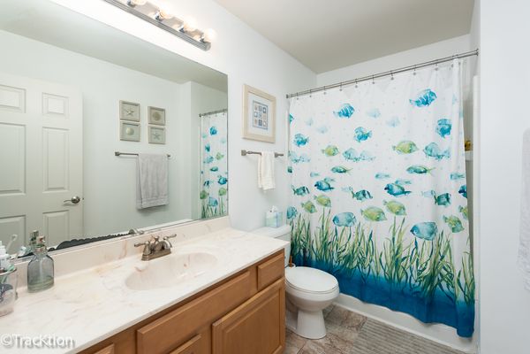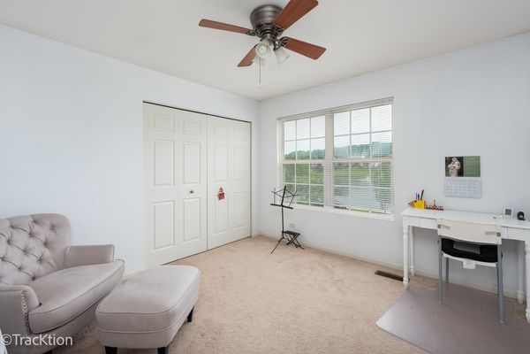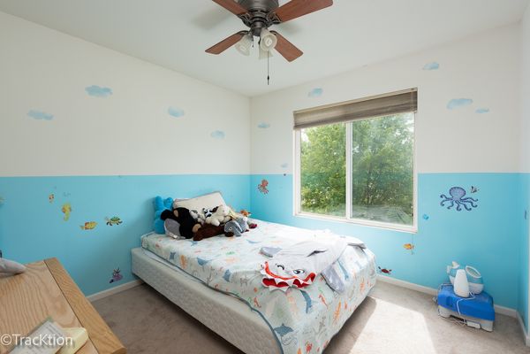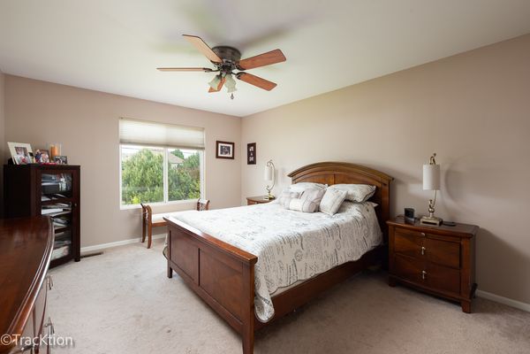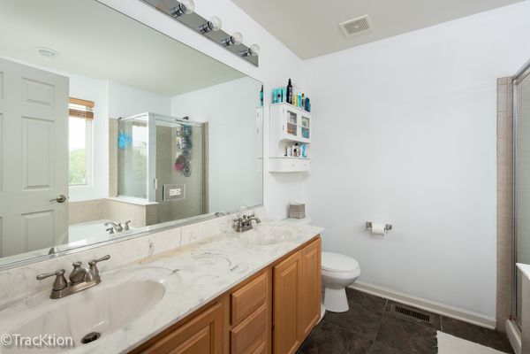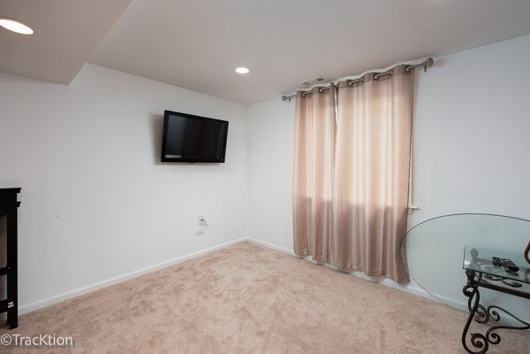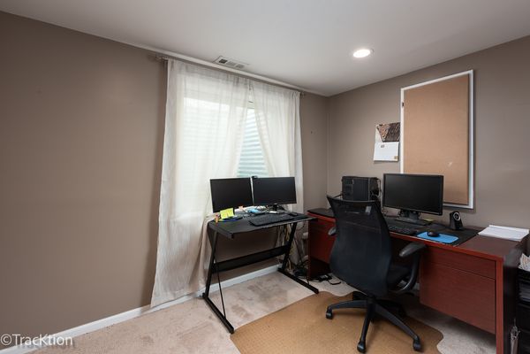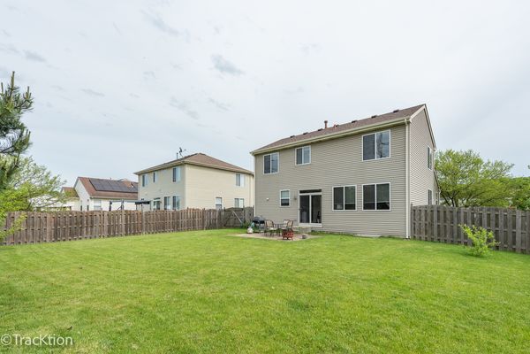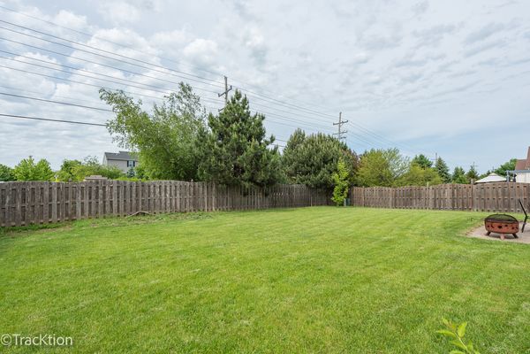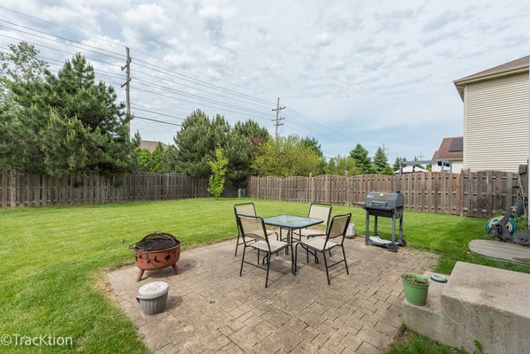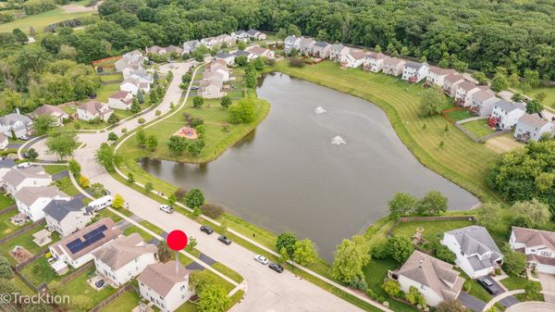1193 N Cornerstone Drive
Volo, IL
60020
About this home
Welcome to 1193 N Cornerstone, nestled in the heart of Volo, Illinois. Roof 2022 and ponds is stocked with fish. This charming 4 bedroom 2.1 bathroom residence offers a perfect blend of comfort, style, and functionality. As you step inside, you're greeted by a sense of warmth and openness. The spacious living room, adorned with ample natural light pouring in through large windows, invites you to unwind and relax after a long day. Dining room is combined with Living Room. The size of the dining room 12x18. Adjacent, the kitchen, thoughtfully designed with a view of the backyard, is a culinary haven where cooking becomes a joyous experience. Boasting a finished basement, this home offers even more space for recreation and entertainment. The office in basement is not an enclosed room but part of the basement. Whether you're looking to set up a cozy family room for movie nights or in need of a quiet home office, the basement accommodates your every need. The bedrooms in this home are generously sized, providing a peaceful sanctuary for restful nights. The master bedroom, complete with a double sink ensuite, ensures convenience and luxury for its occupants.Outside, the property delights with its serene surroundings. Situated by a picturesque pond, the backyard is a tranquil oasis perfect for morning coffees or evening gatherings around a bonfire. The fenced yard offers security and privacy, making it an ideal space for your furry companions to roam freely. Completing the package, a spacious two-car garage provides convenience and ample storage for your vehicles and outdoor gear. With its open floor plan, abundance of natural light, and thoughtful amenities, 1193 N Cornerstone is more than just a house! Close to restaurants, grocery store, shopping and other amenities!
