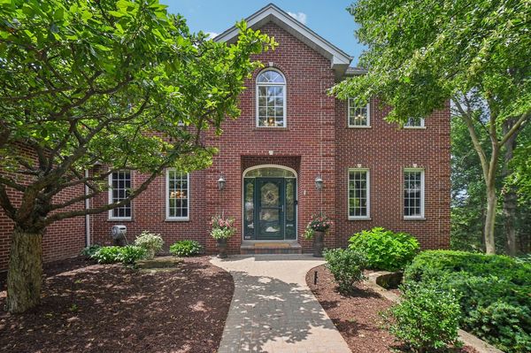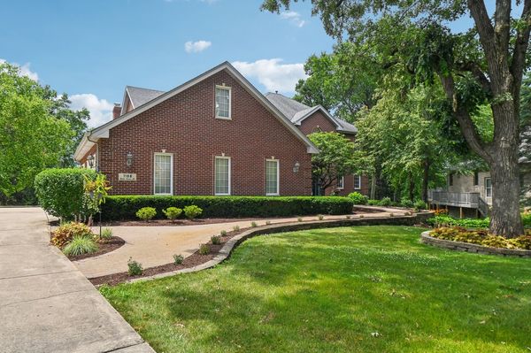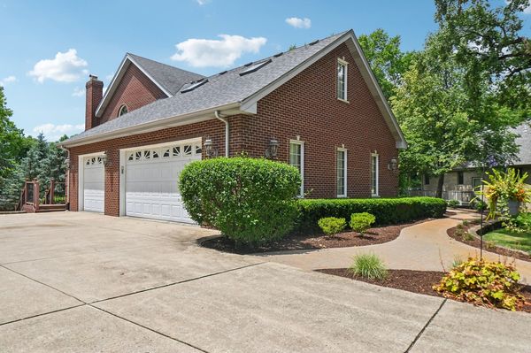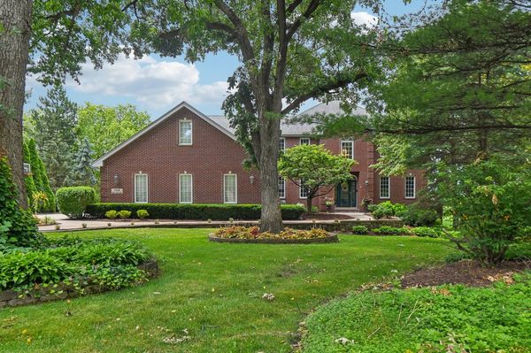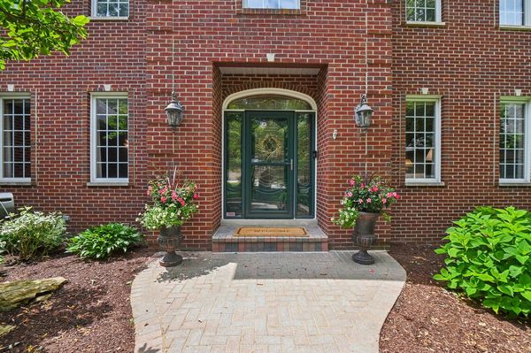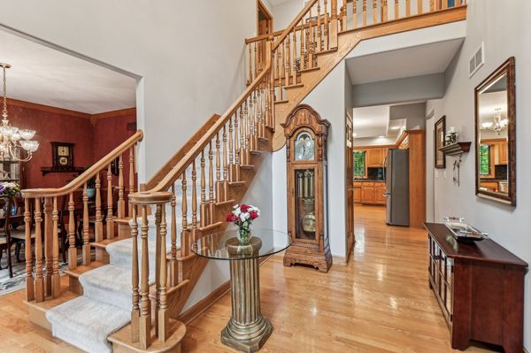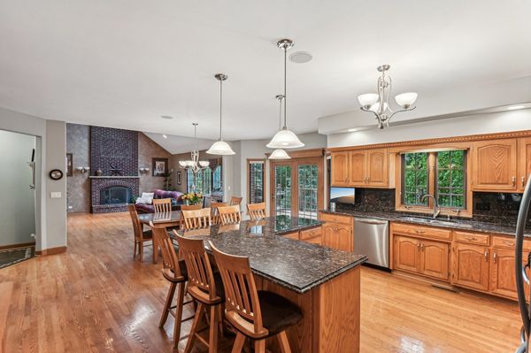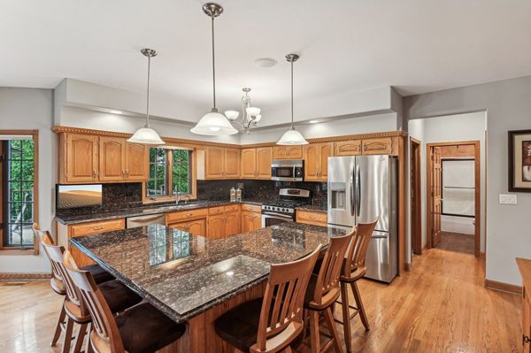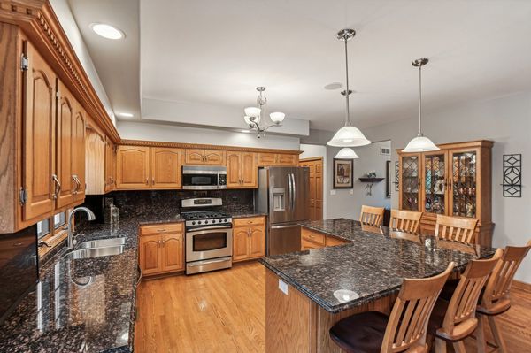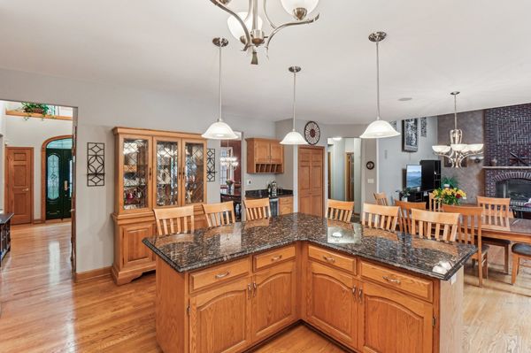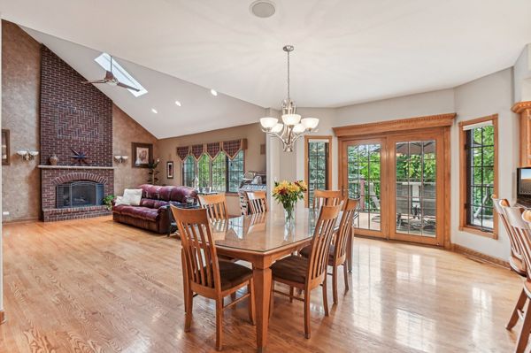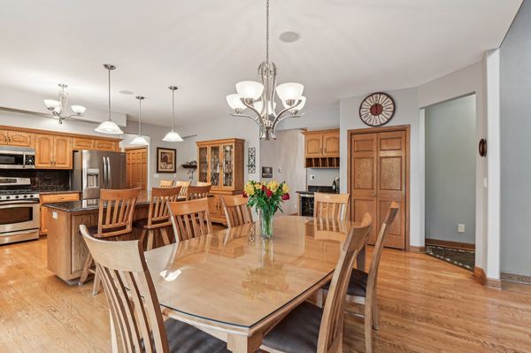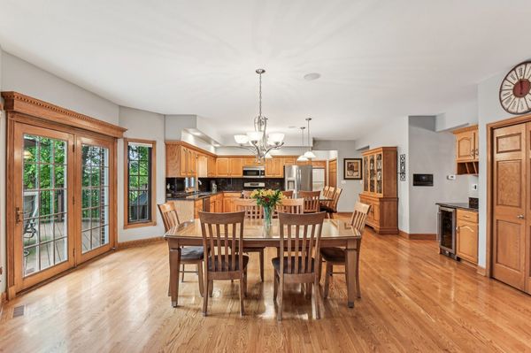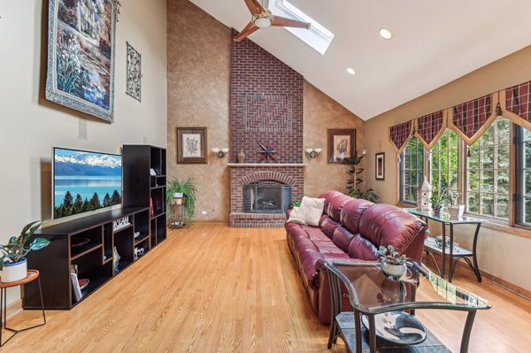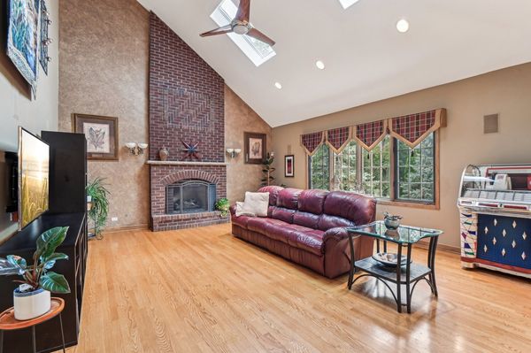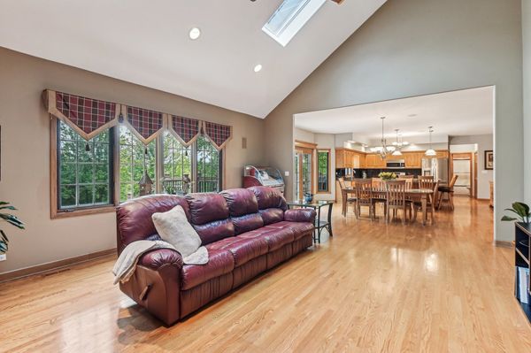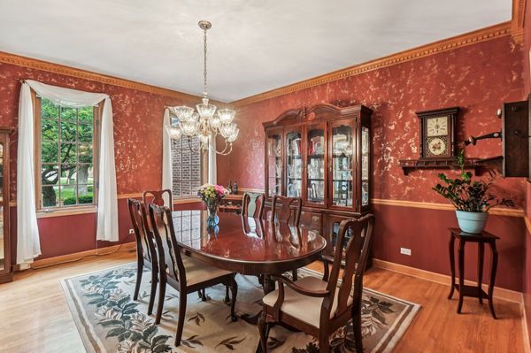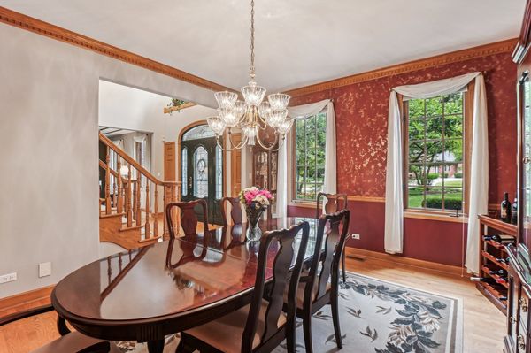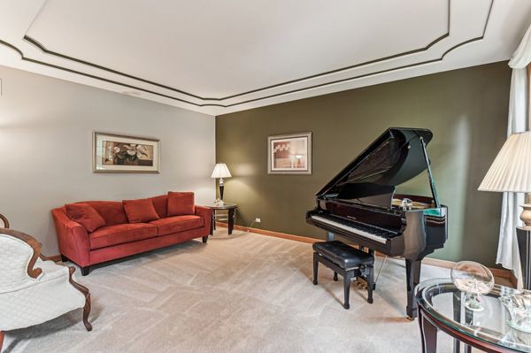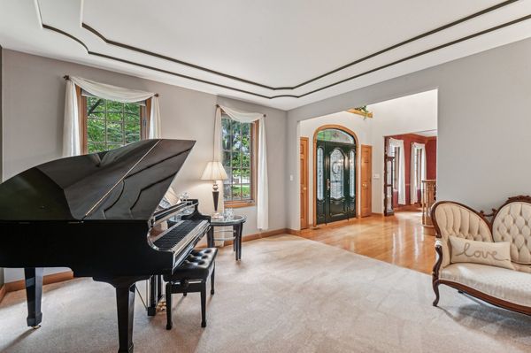1188 Notre Dame Drive
Lemont, IL
60439
About this home
Presenting an exceptional opportunity to reside in the sought-after Abbey Oaks of Lemont. This meticulously maintained brick 2-story offers a fantastic open layout. Enter through the grand 2-story foyer that sets the stage for all this home offers. The spacious kitchen features hardwood floors, granite countertops, s/s appliances, a large island with seating, a large table area, a wine bar, a pantry, beautiful water views and French doors leading to the deck. Adjoining the kitchen is the tremendous family room with a towering vaulted ceiling, 2-story fireplace, hardwood floors & skylights, perfect for relaxing and entertaining. Work from home in the first-floor private office adjacent to a full bath. Also, on the first floor, this home offers a separate Living Room with a tray ceiling, a Dining Room with crown molding & HW flooring, and a spacious first-floor laundry/mudroom. Upstairs, the vast primary bedroom features a deep tray ceiling, two walk-in closets, double door entry to a spacious bath with double vanity, linen closet, jetted tub, newly updated separate shower, private toilet, vaulted ceiling, skylights & full access to super large bonus/storage area. Three sizable supplemental bedrooms are equipped with ceiling fans and closet organizers. The shared fully tiled hallway bath presents a double vanity with granite counter tops & custom cabinetry with plenty of storage. The extraordinary light-filled finished walkout basement is perfect for movie/game night and entertaining. Featuring an outstanding possible in-law arrangement with wet bar/sink, cabinetry with plenty of counter space, refrigerator, & microwave. A full, spacious spa-like bathroom has a jetted tub, separate shower/steam shower, and linen closet. Access the remarkable workroom/wood shop, which contains a 1/2 bath & is equipped with a central vacuum system built into the walls and a separate 100 amp service. This is a fantastic opportunity for hobbyists/woodworkers, or you can convert this space into your personal gym. You will be impressed with the heated 3-car, super clean, oversized deep garage with epoxy floor, wood cabinetry, tons of storage, and access to the workroom, 1/2 bath, basement, and bonus room. Fantastic outdoor space with a large easy maintenance composite upper deck overlooking the tranquil pond, a perfect spot for your morning coffee or entertaining. The lower paver patio is the place to relax, featuring a hot tub that stays with the home. The spectacular yard is ideal for backyard games or relaxation with mature trees, water views & privacy. This 3/4 Acre home site is one of a kind!!!! Check out additional information for more home features.
